Домашний бар с искусственно-состаренными фасадами – фото дизайна интерьера
Сортировать:
Бюджет
Сортировать:Популярное за сегодня
81 - 100 из 524 фото
1 из 2
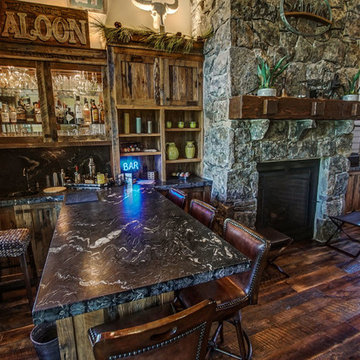
На фото: п-образный домашний бар среднего размера в стиле рустика с барной стойкой, врезной мойкой, фасадами в стиле шейкер, искусственно-состаренными фасадами, гранитной столешницей, черным фартуком, фартуком из каменной плиты, паркетным полом среднего тона, коричневым полом и черной столешницей с
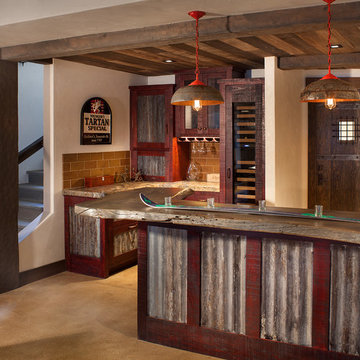
Located on the pristine Glenn Lake in Eureka, Montana, Robertson Lake House was designed for a family as a summer getaway. The design for this retreat took full advantage of an idyllic lake setting. With stunning views of the lake and all the wildlife that inhabits the area it was a perfect platform to use large glazing and create fun outdoor spaces.
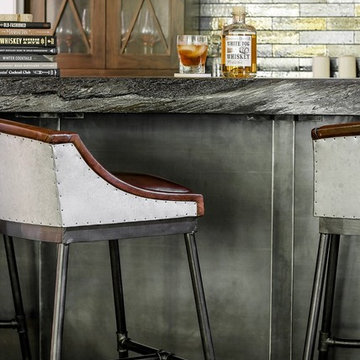
JM Lifestyles Concrete, Nancy Coutts Metalwork, C Garibaldi Photography,
Источник вдохновения для домашнего уюта: маленький прямой домашний бар в стиле рустика с мойкой, врезной мойкой, искусственно-состаренными фасадами, столешницей из бетона, разноцветным фартуком, фартуком из металлической плитки и паркетным полом среднего тона для на участке и в саду
Источник вдохновения для домашнего уюта: маленький прямой домашний бар в стиле рустика с мойкой, врезной мойкой, искусственно-состаренными фасадами, столешницей из бетона, разноцветным фартуком, фартуком из металлической плитки и паркетным полом среднего тона для на участке и в саду
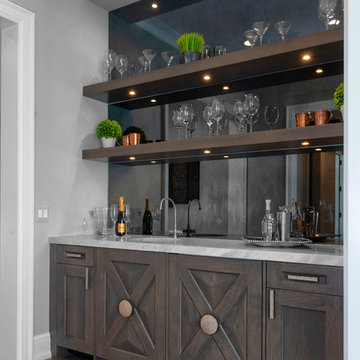
Стильный дизайн: большой домашний бар в стиле кантри с мойкой, искусственно-состаренными фасадами, мраморной столешницей, зеркальным фартуком, паркетным полом среднего тона и коричневым полом - последний тренд
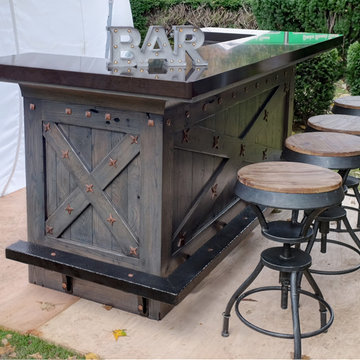
На фото: маленький прямой домашний бар в стиле рустика с фасадами с утопленной филенкой, искусственно-состаренными фасадами, столешницей из кварцевого агломерата и барной стойкой для на участке и в саду

Gardner/Fox created this clients' ultimate man cave! What began as an unfinished basement is now 2,250 sq. ft. of rustic modern inspired joy! The different amenities in this space include a wet bar, poker, billiards, foosball, entertainment area, 3/4 bath, sauna, home gym, wine wall, and last but certainly not least, a golf simulator. To create a harmonious rustic modern look the design includes reclaimed barnwood, matte black accents, and modern light fixtures throughout the space.
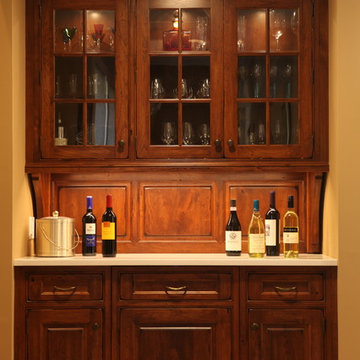
the bar transitioning from the kitchen to the formal dining room was visible coming down the hallway from the front foyer so it had to reflect the antiques in the home and stand on its own. ---Matthew Adam Photography
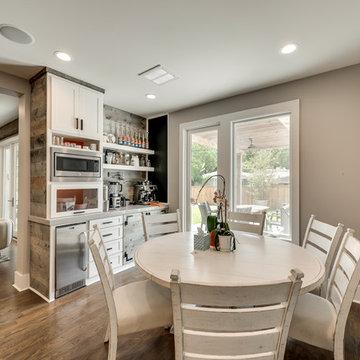
Photo Snappers
На фото: прямой домашний бар среднего размера в стиле неоклассика (современная классика) с мойкой, фасадами в стиле шейкер, искусственно-состаренными фасадами, столешницей из кварцевого агломерата, разноцветным фартуком, фартуком из дерева, паркетным полом среднего тона, коричневым полом и серой столешницей без раковины с
На фото: прямой домашний бар среднего размера в стиле неоклассика (современная классика) с мойкой, фасадами в стиле шейкер, искусственно-состаренными фасадами, столешницей из кварцевого агломерата, разноцветным фартуком, фартуком из дерева, паркетным полом среднего тона, коричневым полом и серой столешницей без раковины с
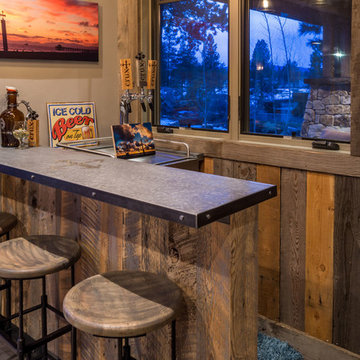
Ross Chandler
На фото: маленький угловой домашний бар в стиле рустика с барной стойкой, искусственно-состаренными фасадами и столешницей из нержавеющей стали для на участке и в саду
На фото: маленький угловой домашний бар в стиле рустика с барной стойкой, искусственно-состаренными фасадами и столешницей из нержавеющей стали для на участке и в саду

This gorgeous wide plank antique Oak is our most requested floor! With dramatic widths ranging from 6 to 12 inches (14 inches in some cases), you can easily bring an old-world charm into your home. This product comes to you completely pre-finished and ready to install.
We start by hand sanding the surface, beveling the edges ever so slightly, and being careful to preserve the historical integrity of the planks. Typically, about 80% of your flooring will be "Smooth" with the remaining 20% having a slight texture from the original saw kerfs. This material will also have nail holes, knots, and checks which only adds to the unique character.
Next, we apply Waterlox, a tung oil based sealant with or without stain added. Finally, 3 coats of Vermont Polywhey finish are added with a hand buffing between coats. The result is a luxurious satiny finish that you can only get from Historic Flooring!
Photos by Steven Dolinsky
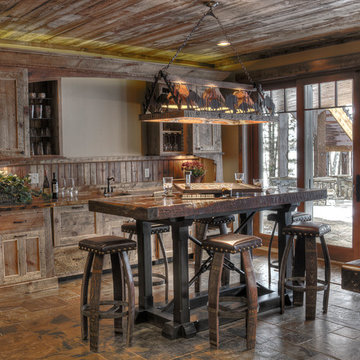
На фото: прямой домашний бар в стиле рустика с мойкой, фасадами в стиле шейкер, искусственно-состаренными фасадами и коричневой столешницей с

Inspired by the majesty of the Northern Lights and this family's everlasting love for Disney, this home plays host to enlighteningly open vistas and playful activity. Like its namesake, the beloved Sleeping Beauty, this home embodies family, fantasy and adventure in their truest form. Visions are seldom what they seem, but this home did begin 'Once Upon a Dream'. Welcome, to The Aurora.

A close friend of one of our owners asked for some help, inspiration, and advice in developing an area in the mezzanine level of their commercial office/shop so that they could entertain friends, family, and guests. They wanted a bar area, a poker area, and seating area in a large open lounge space. So although this was not a full-fledged Four Elements project, it involved a Four Elements owner's design ideas and handiwork, a few Four Elements sub-trades, and a lot of personal time to help bring it to fruition. You will recognize similar design themes as used in the Four Elements office like barn-board features, live edge wood counter-tops, and specialty LED lighting seen in many of our projects. And check out the custom poker table and beautiful rope/beam light fixture constructed by our very own Peter Russell. What a beautiful and cozy space!
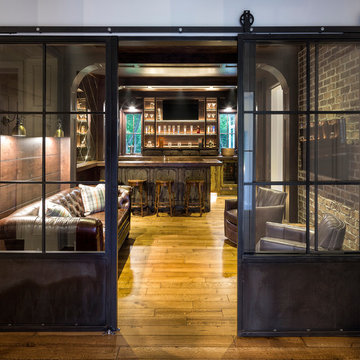
Builder: Pillar Homes - Photography: Landmark Photography
Пример оригинального дизайна: большой домашний бар в классическом стиле с мойкой, плоскими фасадами, искусственно-состаренными фасадами, паркетным полом среднего тона и коричневой столешницей
Пример оригинального дизайна: большой домашний бар в классическом стиле с мойкой, плоскими фасадами, искусственно-состаренными фасадами, паркетным полом среднего тона и коричневой столешницей
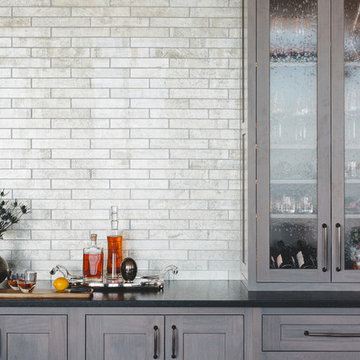
Стильный дизайн: прямой домашний бар среднего размера в стиле неоклассика (современная классика) с мойкой, фасадами в стиле шейкер, искусственно-состаренными фасадами, белым фартуком и темным паркетным полом - последний тренд

Basement bar for entrainment and kid friendly for birthday parties and more! Barn wood accents and cabinets along with blue fridge for a splash of color!
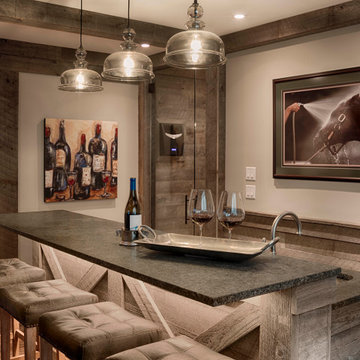
The lower level of this home includes an entertainment space complete with a family room, home bar, wine cellar, and guest bedroom and bath.
Свежая идея для дизайна: домашний бар в стиле рустика с врезной мойкой, искусственно-состаренными фасадами, гранитной столешницей, черной столешницей и полом из винила - отличное фото интерьера
Свежая идея для дизайна: домашний бар в стиле рустика с врезной мойкой, искусственно-состаренными фасадами, гранитной столешницей, черной столешницей и полом из винила - отличное фото интерьера
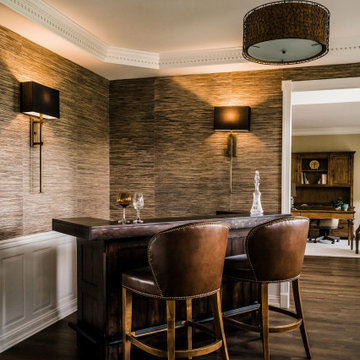
We transformed an out of date dining room to a classy bar room with grasscloth wallcovering, a new distressed freestanding bar from Pottery Barn, two Leathercraft bar stools, and new light fixtures from Currey and Company and Uttermost.
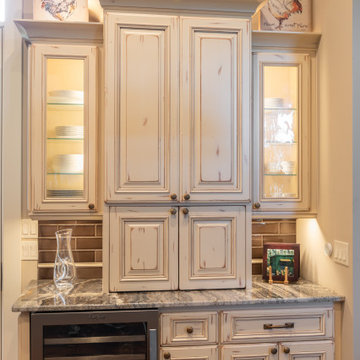
This home features a beautiful rustic white kitchen & a stunning dark stained kitchen behind, his & hers. Complete with top of the line appliances, serious storage, and a pantry fit with custom barn doors, these kitchens are what dreams are made of!
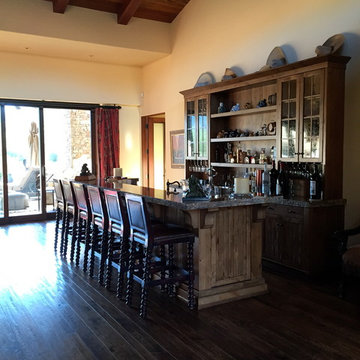
На фото: большой параллельный домашний бар в стиле рустика с мойкой, врезной мойкой, стеклянными фасадами, искусственно-состаренными фасадами, гранитной столешницей и темным паркетным полом с
Домашний бар с искусственно-состаренными фасадами – фото дизайна интерьера
5