Домашний бар среднего размера с искусственно-состаренными фасадами – фото дизайна интерьера
Сортировать:
Бюджет
Сортировать:Популярное за сегодня
1 - 20 из 194 фото
1 из 3
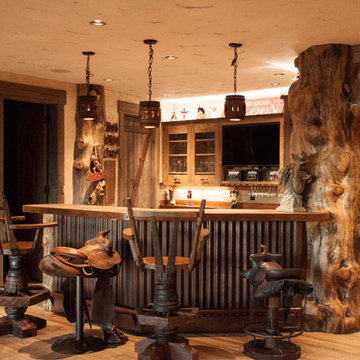
Источник вдохновения для домашнего уюта: п-образный домашний бар среднего размера в стиле рустика с барной стойкой, искусственно-состаренными фасадами, деревянной столешницей, фартуком из дерева, паркетным полом среднего тона, коричневой столешницей и стеклянными фасадами

Just adjacent to the media room is the home's wine bar area. The bar door rolls back to disclose wine storage for reds with the two refrig drawers just to the doors right house those drinks that need a chill.

Inspired by the majesty of the Northern Lights and this family's everlasting love for Disney, this home plays host to enlighteningly open vistas and playful activity. Like its namesake, the beloved Sleeping Beauty, this home embodies family, fantasy and adventure in their truest form. Visions are seldom what they seem, but this home did begin 'Once Upon a Dream'. Welcome, to The Aurora.

Antique Hit-Skip Oak Flooring used as an accent wall and exposed beams featured in this rustic bar area. Photo by Kimberly Gavin Photography.
Свежая идея для дизайна: параллельный домашний бар среднего размера в стиле рустика с барной стойкой, фасадами в стиле шейкер, искусственно-состаренными фасадами, коричневым фартуком, фартуком из дерева, светлым паркетным полом и коричневым полом - отличное фото интерьера
Свежая идея для дизайна: параллельный домашний бар среднего размера в стиле рустика с барной стойкой, фасадами в стиле шейкер, искусственно-состаренными фасадами, коричневым фартуком, фартуком из дерева, светлым паркетным полом и коричневым полом - отличное фото интерьера

This transitional home in Lower Kennydale was designed to take advantage of all the light the area has to offer. Window design and layout is something we take pride in here at Signature Custom Homes. Some areas we love; the wine rack in the dining room, flat panel cabinets, waterfall quartz countertops, stainless steel appliances, and tiger hardwood flooring.
Photography: Layne Freedle

Our clients approached us nearly two years ago seeking professional guidance amid the overwhelming selection process and challenges in visualizing the final outcome of their Kokomo, IN, new build construction. The final result is a warm, sophisticated sanctuary that effortlessly embodies comfort and elegance.
This open-concept kitchen features two islands – one dedicated to meal prep and the other for dining. Abundant storage in stylish cabinets enhances functionality. Thoughtful lighting design illuminates the space, and a breakfast area adjacent to the kitchen completes the seamless blend of style and practicality.
...
Project completed by Wendy Langston's Everything Home interior design firm, which serves Carmel, Zionsville, Fishers, Westfield, Noblesville, and Indianapolis.
For more about Everything Home, see here: https://everythinghomedesigns.com/
To learn more about this project, see here: https://everythinghomedesigns.com/portfolio/kokomo-luxury-home-interior-design/

Basement bar for entrainment and kid friendly for birthday parties and more! Barn wood accents and cabinets along with blue fridge for a splash of color!

Full home bar with industrial style in Snaidero italian cabinetry utilizing LOFT collection by Michele Marcon. Melamine cabinets in Pewter and Tundra Elm finish. Quartz and stainless steel appliance including icemaker and undermount wine cooler. Backsplash in distressed mirror tiles with glass wall units with metal framing. Shelves in pewter iron.
Photo: Cason Graye Homes

A bar provides seating as well as a division between the game room and kitchen area.
Photo by: Daniel Contelmo Jr.
Идея дизайна: п-образный домашний бар среднего размера в стиле кантри с барной стойкой, фасадами с утопленной филенкой, искусственно-состаренными фасадами, гранитной столешницей, фартуком из каменной плитки и темным паркетным полом
Идея дизайна: п-образный домашний бар среднего размера в стиле кантри с барной стойкой, фасадами с утопленной филенкой, искусственно-состаренными фасадами, гранитной столешницей, фартуком из каменной плитки и темным паркетным полом
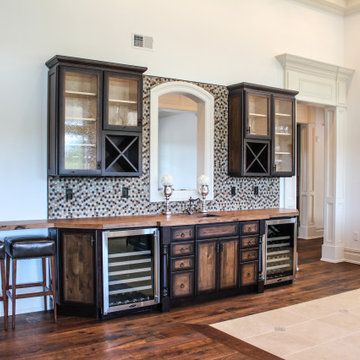
Custom Home Bar in New Jersey.
Пример оригинального дизайна: прямой домашний бар среднего размера в стиле неоклассика (современная классика) с мойкой, врезной мойкой, стеклянными фасадами, искусственно-состаренными фасадами, деревянной столешницей, разноцветным фартуком, фартуком из плитки мозаики, паркетным полом среднего тона, коричневым полом и разноцветной столешницей
Пример оригинального дизайна: прямой домашний бар среднего размера в стиле неоклассика (современная классика) с мойкой, врезной мойкой, стеклянными фасадами, искусственно-состаренными фасадами, деревянной столешницей, разноцветным фартуком, фартуком из плитки мозаики, паркетным полом среднего тона, коричневым полом и разноцветной столешницей

На фото: п-образный домашний бар среднего размера в стиле модернизм с барной стойкой, накладной мойкой, плоскими фасадами, искусственно-состаренными фасадами, мраморной столешницей, коричневым фартуком, фартуком из мрамора, полом из керамогранита и коричневой столешницей
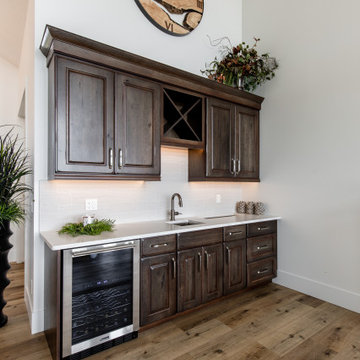
A stunning yet simple home bar to meet all your entertaining needs. Rustic Pecan Cabinets combined with clean white quartz turn this space into a modern farmhouse feel. With one sink, and one beverage sink, you will always have a cold drink on hand.

Outdoor enclosed bar. Perfect for entertaining and watching sporting events. No need to go to the sports bar when you have one at home. Industrial style bar with LED side paneling and textured cement.
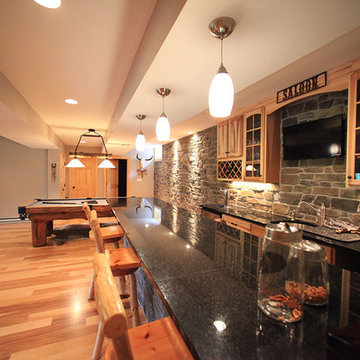
Custom Basement Renovation | Hickory | Custom Bar
Источник вдохновения для домашнего уюта: п-образный домашний бар среднего размера в стиле рустика с светлым паркетным полом, барной стойкой, врезной мойкой, фасадами с утопленной филенкой, искусственно-состаренными фасадами, столешницей из акрилового камня, разноцветным фартуком и фартуком из каменной плиты
Источник вдохновения для домашнего уюта: п-образный домашний бар среднего размера в стиле рустика с светлым паркетным полом, барной стойкой, врезной мойкой, фасадами с утопленной филенкой, искусственно-состаренными фасадами, столешницей из акрилового камня, разноцветным фартуком и фартуком из каменной плиты
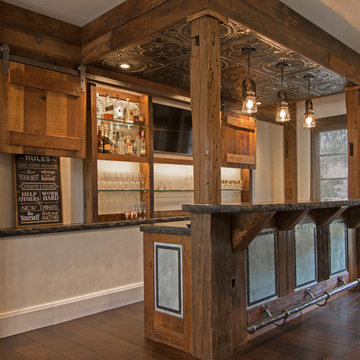
Wayne Fenton
Свежая идея для дизайна: параллельный домашний бар среднего размера в стиле рустика с барной стойкой, искусственно-состаренными фасадами, гранитной столешницей и темным паркетным полом - отличное фото интерьера
Свежая идея для дизайна: параллельный домашний бар среднего размера в стиле рустика с барной стойкой, искусственно-состаренными фасадами, гранитной столешницей и темным паркетным полом - отличное фото интерьера
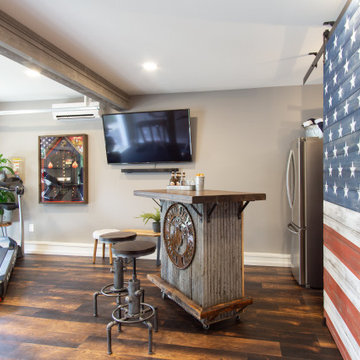
This 2 car garage was converted into a mancave/studio for this Veteran. Designed by Anitra Mecadon and sponsored by National Gypsum this once stuffed garage is now a great place for this Veteran to workout and hang out.
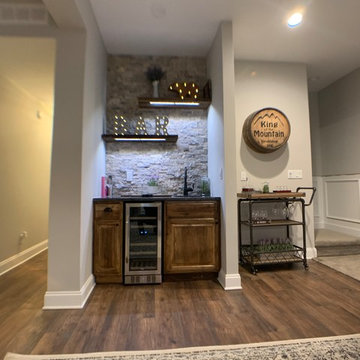
Пример оригинального дизайна: прямой домашний бар среднего размера в стиле рустика с мойкой, искусственно-состаренными фасадами, гранитной столешницей, фартуком из каменной плитки, полом из ламината и коричневым полом
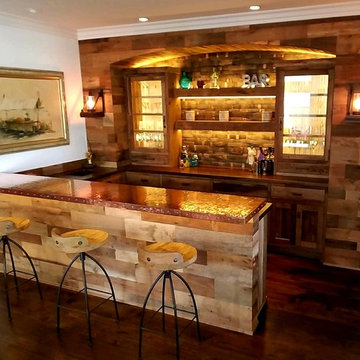
Custom Bar
Leon Williams
Свежая идея для дизайна: п-образный домашний бар среднего размера в стиле рустика с барной стойкой, накладной мойкой, фасадами в стиле шейкер, искусственно-состаренными фасадами, столешницей из меди, коричневым фартуком, фартуком из дерева, темным паркетным полом и коричневым полом - отличное фото интерьера
Свежая идея для дизайна: п-образный домашний бар среднего размера в стиле рустика с барной стойкой, накладной мойкой, фасадами в стиле шейкер, искусственно-состаренными фасадами, столешницей из меди, коричневым фартуком, фартуком из дерева, темным паркетным полом и коричневым полом - отличное фото интерьера
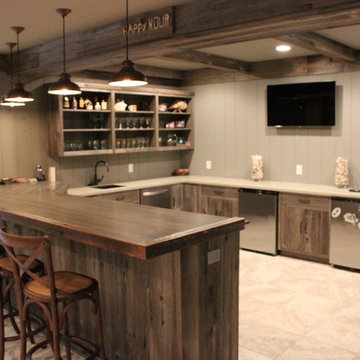
Источник вдохновения для домашнего уюта: п-образный домашний бар среднего размера в стиле рустика с барной стойкой, врезной мойкой, открытыми фасадами, искусственно-состаренными фасадами, деревянной столешницей, серым фартуком, фартуком из дерева, полом из керамической плитки и бежевым полом
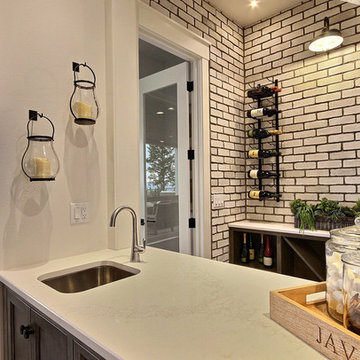
Inspired by the majesty of the Northern Lights and this family's everlasting love for Disney, this home plays host to enlighteningly open vistas and playful activity. Like its namesake, the beloved Sleeping Beauty, this home embodies family, fantasy and adventure in their truest form. Visions are seldom what they seem, but this home did begin 'Once Upon a Dream'. Welcome, to The Aurora.
Домашний бар среднего размера с искусственно-состаренными фасадами – фото дизайна интерьера
1