Домашний бар с искусственно-состаренными фасадами и фартуком из керамической плитки – фото дизайна интерьера
Сортировать:Популярное за сегодня
1 - 18 из 18 фото

Basement bar for entrainment and kid friendly for birthday parties and more! Barn wood accents and cabinets along with blue fridge for a splash of color!
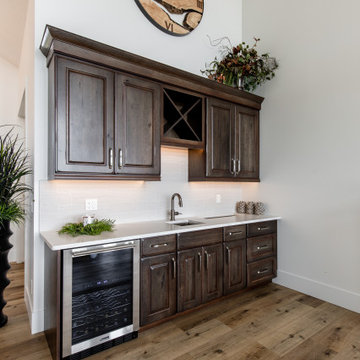
A stunning yet simple home bar to meet all your entertaining needs. Rustic Pecan Cabinets combined with clean white quartz turn this space into a modern farmhouse feel. With one sink, and one beverage sink, you will always have a cold drink on hand.
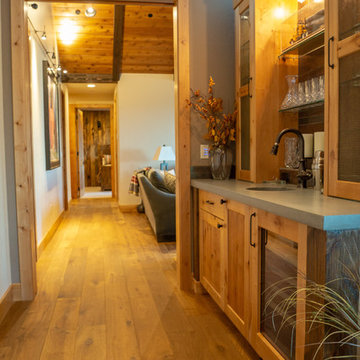
Looking past the home's wet bar area just off the kitchen and the adjacent doors to the covered patio. Beyond the wet bar area is the home's family room.
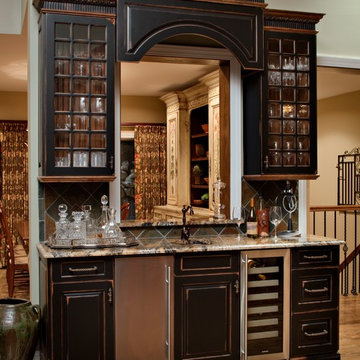
Свежая идея для дизайна: маленький прямой домашний бар в стиле рустика с мойкой, врезной мойкой, фасадами с выступающей филенкой, искусственно-состаренными фасадами, гранитной столешницей, разноцветным фартуком, фартуком из керамической плитки, паркетным полом среднего тона и коричневым полом для на участке и в саду - отличное фото интерьера
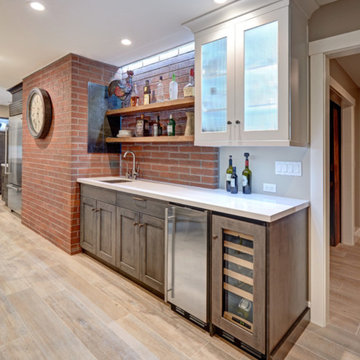
Mid Century Modern kitchen design incorporates existing brick fireplace uno the design. Grey and White Cabinets with white countertops.
Идея дизайна: большой п-образный домашний бар в стиле ретро с врезной мойкой, фасадами с декоративным кантом, искусственно-состаренными фасадами, столешницей из кварцевого агломерата, белым фартуком, фартуком из керамической плитки и деревянным полом
Идея дизайна: большой п-образный домашний бар в стиле ретро с врезной мойкой, фасадами с декоративным кантом, искусственно-состаренными фасадами, столешницей из кварцевого агломерата, белым фартуком, фартуком из керамической плитки и деревянным полом
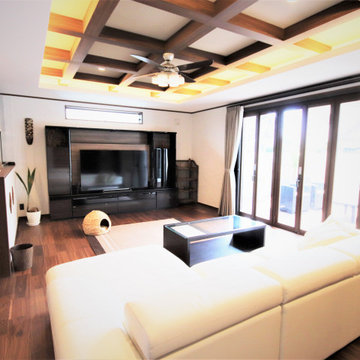
セルロースファイバーを採用することで遮音性を高め、バリの静かな自然を感じられるように計画。居室内は外部の音がほとんど聞こえない為、より夫婦の会話が鮮明に、BGMはよりクリアに聞こえ、優雅な時間を過ごすことが可能です。
リビングとテラスは大スパンによる大空間を実現し、リビングは無柱空間を実現。大きなテラス窓を開放することで、パーティーなどで一体的に利用できる計画。テラスには背の高い壁を計画し、プライバシーを確保しながら、「花ブロック」を内部に採用することで通風・採光は確保しております。
折り上げ天井内には間接照明を計画し、バリの雰囲気を盛り上げるアイデアを。
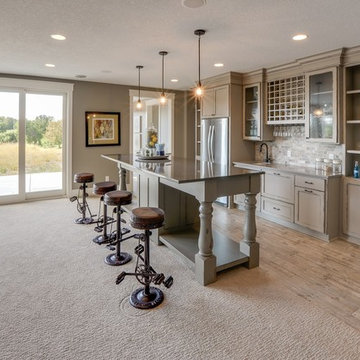
Bar
Стильный дизайн: огромный прямой домашний бар в стиле неоклассика (современная классика) с мойкой, врезной мойкой, искусственно-состаренными фасадами, столешницей из кварцита, фартуком из керамической плитки и полом из керамической плитки - последний тренд
Стильный дизайн: огромный прямой домашний бар в стиле неоклассика (современная классика) с мойкой, врезной мойкой, искусственно-состаренными фасадами, столешницей из кварцита, фартуком из керамической плитки и полом из керамической плитки - последний тренд
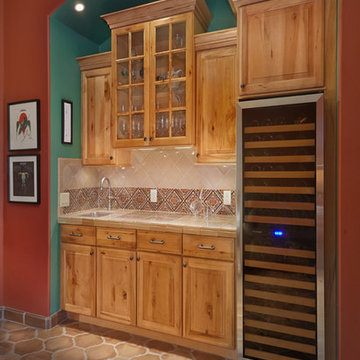
Wellborn Cabinetry
На фото: огромный домашний бар в стиле фьюжн с врезной мойкой, фасадами с выступающей филенкой, искусственно-состаренными фасадами, столешницей из плитки, разноцветным фартуком, фартуком из керамической плитки, полом из терракотовой плитки и коричневым полом с
На фото: огромный домашний бар в стиле фьюжн с врезной мойкой, фасадами с выступающей филенкой, искусственно-состаренными фасадами, столешницей из плитки, разноцветным фартуком, фартуком из керамической плитки, полом из терракотовой плитки и коричневым полом с
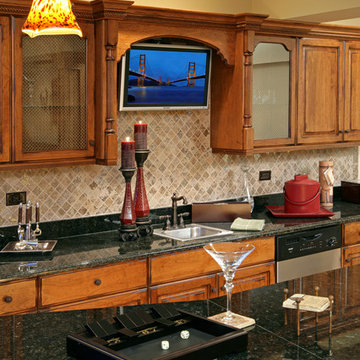
Jonathan Nutt
На фото: п-образный домашний бар среднего размера в классическом стиле с мойкой, накладной мойкой, фасадами с выступающей филенкой, искусственно-состаренными фасадами, гранитной столешницей, бежевым фартуком, фартуком из керамической плитки и полом из керамической плитки с
На фото: п-образный домашний бар среднего размера в классическом стиле с мойкой, накладной мойкой, фасадами с выступающей филенкой, искусственно-состаренными фасадами, гранитной столешницей, бежевым фартуком, фартуком из керамической плитки и полом из керамической плитки с
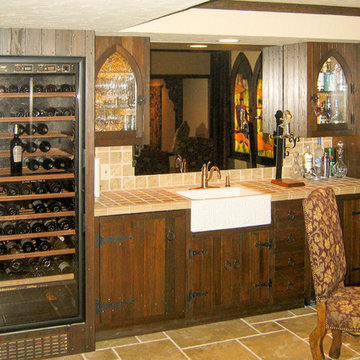
Идея дизайна: большой прямой домашний бар в классическом стиле с мойкой, накладной мойкой, искусственно-состаренными фасадами, столешницей из плитки, бежевым фартуком, фартуком из керамической плитки, полом из керамической плитки и бежевым полом
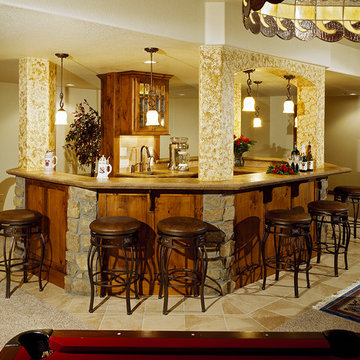
Rustic wood, stone columns, and a painted faux finish create a basement bar that steals attention from the game room it complements - a true statement piece! (Photography by Phillip Nilsson)
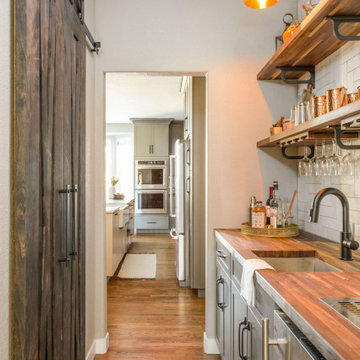
The Butler’s Pantry quickly became one of our favorite spaces in this home! We had fun with the backsplash tile patten (utilizing the same tile we highlighted in the kitchen but installed in a herringbone pattern). Continuing the warm tones through this space with the butcher block counter and open shelving, it works to unite the front and back of the house. Plus, this space is home to the kegerator with custom family tap handles!
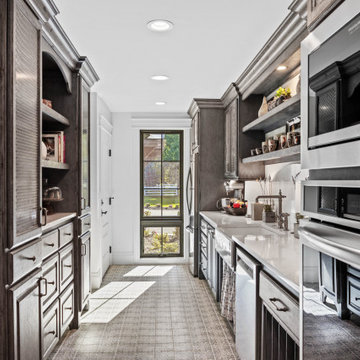
Butlers Pantry
Идея дизайна: большой параллельный домашний бар в стиле кантри с врезной мойкой, фасадами с выступающей филенкой, искусственно-состаренными фасадами, столешницей из кварцита, белым фартуком, фартуком из керамической плитки, полом из керамической плитки, бежевым полом и белой столешницей
Идея дизайна: большой параллельный домашний бар в стиле кантри с врезной мойкой, фасадами с выступающей филенкой, искусственно-состаренными фасадами, столешницей из кварцита, белым фартуком, фартуком из керамической плитки, полом из керамической плитки, бежевым полом и белой столешницей
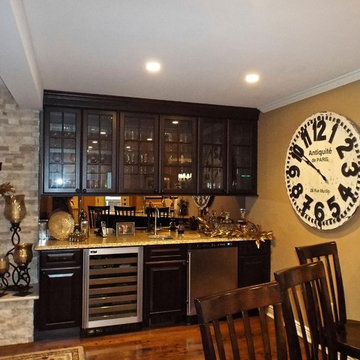
Ally Young
Идея дизайна: огромный параллельный домашний бар в классическом стиле с накладной мойкой, фасадами с выступающей филенкой, искусственно-состаренными фасадами, гранитной столешницей, разноцветным фартуком, фартуком из керамической плитки и светлым паркетным полом
Идея дизайна: огромный параллельный домашний бар в классическом стиле с накладной мойкой, фасадами с выступающей филенкой, искусственно-состаренными фасадами, гранитной столешницей, разноцветным фартуком, фартуком из керамической плитки и светлым паркетным полом

Basement bar for entrainment and kid friendly for birthday parties and more! Barn wood accents and cabinets along with blue fridge for a splash of color!
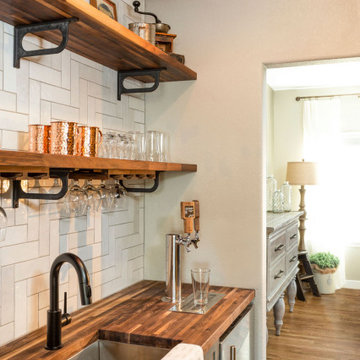
The Butler’s Pantry quickly became one of our favorite spaces in this home! We had fun with the backsplash tile patten (utilizing the same tile we highlighted in the kitchen but installed in a herringbone pattern). Continuing the warm tones through this space with the butcher block counter and open shelving, it works to unite the front and back of the house. Plus, this space is home to the kegerator with custom family tap handles!
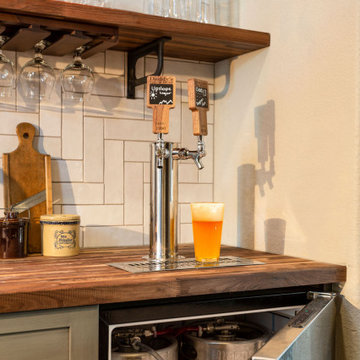
The Butler’s Pantry quickly became one of our favorite spaces in this home! We had fun with the backsplash tile patten (utilizing the same tile we highlighted in the kitchen but installed in a herringbone pattern). Continuing the warm tones through this space with the butcher block counter and open shelving, it works to unite the front and back of the house. Plus, this space is home to the kegerator with custom family tap handles!

The Butler’s Pantry quickly became one of our favorite spaces in this home! We had fun with the backsplash tile patten (utilizing the same tile we highlighted in the kitchen but installed in a herringbone pattern). Continuing the warm tones through this space with the butcher block counter and open shelving, it works to unite the front and back of the house. Plus, this space is home to the kegerator with custom family tap handles!
Домашний бар с искусственно-состаренными фасадами и фартуком из керамической плитки – фото дизайна интерьера
1