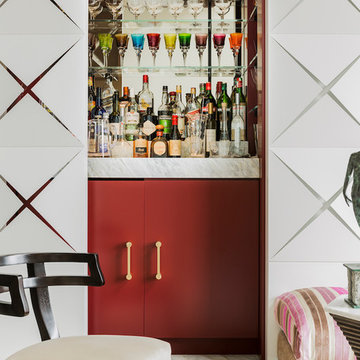Домашний бар с искусственно-состаренными фасадами и красными фасадами – фото дизайна интерьера
Сортировать:
Бюджет
Сортировать:Популярное за сегодня
1 - 20 из 643 фото
1 из 3
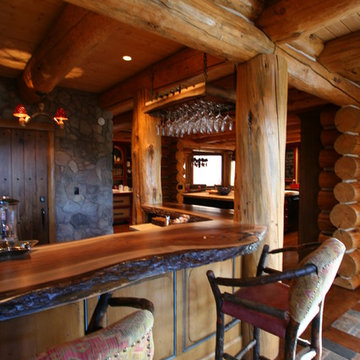
Свежая идея для дизайна: огромный угловой домашний бар в стиле рустика с барной стойкой, фасадами с выступающей филенкой, искусственно-состаренными фасадами, деревянной столешницей, паркетным полом среднего тона и коричневой столешницей - отличное фото интерьера

Michael Duerinckx
Пример оригинального дизайна: большой домашний бар в стиле неоклассика (современная классика) с барной стойкой, врезной мойкой, стеклянными фасадами, искусственно-состаренными фасадами, гранитной столешницей и фартуком из каменной плиты
Пример оригинального дизайна: большой домашний бар в стиле неоклассика (современная классика) с барной стойкой, врезной мойкой, стеклянными фасадами, искусственно-состаренными фасадами, гранитной столешницей и фартуком из каменной плиты
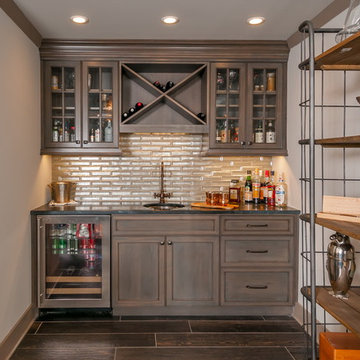
Mimi Erickson
Свежая идея для дизайна: маленький прямой домашний бар в классическом стиле с мойкой, врезной мойкой, фасадами с утопленной филенкой и искусственно-состаренными фасадами для на участке и в саду - отличное фото интерьера
Свежая идея для дизайна: маленький прямой домашний бар в классическом стиле с мойкой, врезной мойкой, фасадами с утопленной филенкой и искусственно-состаренными фасадами для на участке и в саду - отличное фото интерьера
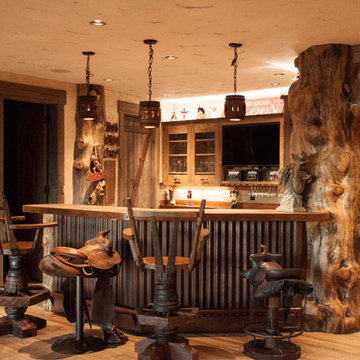
Источник вдохновения для домашнего уюта: п-образный домашний бар среднего размера в стиле рустика с барной стойкой, искусственно-состаренными фасадами, деревянной столешницей, фартуком из дерева, паркетным полом среднего тона, коричневой столешницей и стеклянными фасадами

Just adjacent to the media room is the home's wine bar area. The bar door rolls back to disclose wine storage for reds with the two refrig drawers just to the doors right house those drinks that need a chill.
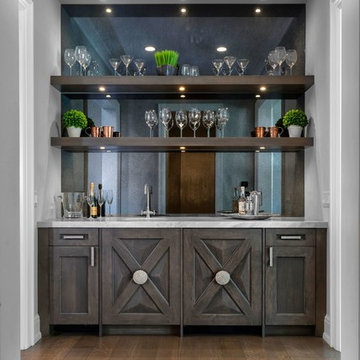
Стильный дизайн: большой домашний бар в стиле неоклассика (современная классика) с мойкой, искусственно-состаренными фасадами, мраморной столешницей, зеркальным фартуком, паркетным полом среднего тона и коричневым полом - последний тренд

Свежая идея для дизайна: большой прямой домашний бар в стиле ретро с барной стойкой, плоскими фасадами, искусственно-состаренными фасадами, гранитной столешницей, полом из керамической плитки и врезной мойкой - отличное фото интерьера
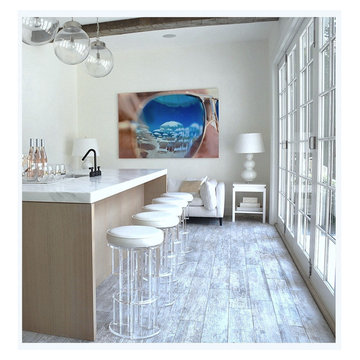
На фото: домашний бар в современном стиле с плоскими фасадами, искусственно-состаренными фасадами и мраморной столешницей с

Стильный дизайн: большой параллельный домашний бар в стиле лофт с плоскими фасадами, искусственно-состаренными фасадами, столешницей из меди и бетонным полом без раковины - последний тренд

Inspired by the majesty of the Northern Lights and this family's everlasting love for Disney, this home plays host to enlighteningly open vistas and playful activity. Like its namesake, the beloved Sleeping Beauty, this home embodies family, fantasy and adventure in their truest form. Visions are seldom what they seem, but this home did begin 'Once Upon a Dream'. Welcome, to The Aurora.

A close friend of one of our owners asked for some help, inspiration, and advice in developing an area in the mezzanine level of their commercial office/shop so that they could entertain friends, family, and guests. They wanted a bar area, a poker area, and seating area in a large open lounge space. So although this was not a full-fledged Four Elements project, it involved a Four Elements owner's design ideas and handiwork, a few Four Elements sub-trades, and a lot of personal time to help bring it to fruition. You will recognize similar design themes as used in the Four Elements office like barn-board features, live edge wood counter-tops, and specialty LED lighting seen in many of our projects. And check out the custom poker table and beautiful rope/beam light fixture constructed by our very own Peter Russell. What a beautiful and cozy space!

Antique Hit-Skip Oak Flooring used as an accent wall and exposed beams featured in this rustic bar area. Photo by Kimberly Gavin Photography.
Свежая идея для дизайна: параллельный домашний бар среднего размера в стиле рустика с барной стойкой, фасадами в стиле шейкер, искусственно-состаренными фасадами, коричневым фартуком, фартуком из дерева, светлым паркетным полом и коричневым полом - отличное фото интерьера
Свежая идея для дизайна: параллельный домашний бар среднего размера в стиле рустика с барной стойкой, фасадами в стиле шейкер, искусственно-состаренными фасадами, коричневым фартуком, фартуком из дерева, светлым паркетным полом и коричневым полом - отличное фото интерьера

This transitional home in Lower Kennydale was designed to take advantage of all the light the area has to offer. Window design and layout is something we take pride in here at Signature Custom Homes. Some areas we love; the wine rack in the dining room, flat panel cabinets, waterfall quartz countertops, stainless steel appliances, and tiger hardwood flooring.
Photography: Layne Freedle

Our clients approached us nearly two years ago seeking professional guidance amid the overwhelming selection process and challenges in visualizing the final outcome of their Kokomo, IN, new build construction. The final result is a warm, sophisticated sanctuary that effortlessly embodies comfort and elegance.
This open-concept kitchen features two islands – one dedicated to meal prep and the other for dining. Abundant storage in stylish cabinets enhances functionality. Thoughtful lighting design illuminates the space, and a breakfast area adjacent to the kitchen completes the seamless blend of style and practicality.
...
Project completed by Wendy Langston's Everything Home interior design firm, which serves Carmel, Zionsville, Fishers, Westfield, Noblesville, and Indianapolis.
For more about Everything Home, see here: https://everythinghomedesigns.com/
To learn more about this project, see here: https://everythinghomedesigns.com/portfolio/kokomo-luxury-home-interior-design/

Basement bar for entrainment and kid friendly for birthday parties and more! Barn wood accents and cabinets along with blue fridge for a splash of color!

Gardner/Fox created this clients' ultimate man cave! What began as an unfinished basement is now 2,250 sq. ft. of rustic modern inspired joy! The different amenities in this space include a wet bar, poker, billiards, foosball, entertainment area, 3/4 bath, sauna, home gym, wine wall, and last but certainly not least, a golf simulator. To create a harmonious rustic modern look the design includes reclaimed barnwood, matte black accents, and modern light fixtures throughout the space.
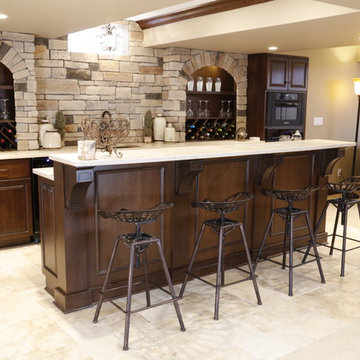
Custom wet bar with wine storage and a cultured stone façade.
На фото: большой параллельный домашний бар в стиле рустика с бежевым полом, мойкой, красными фасадами и бежевой столешницей с
На фото: большой параллельный домашний бар в стиле рустика с бежевым полом, мойкой, красными фасадами и бежевой столешницей с

A close friend of one of our owners asked for some help, inspiration, and advice in developing an area in the mezzanine level of their commercial office/shop so that they could entertain friends, family, and guests. They wanted a bar area, a poker area, and seating area in a large open lounge space. So although this was not a full-fledged Four Elements project, it involved a Four Elements owner's design ideas and handiwork, a few Four Elements sub-trades, and a lot of personal time to help bring it to fruition. You will recognize similar design themes as used in the Four Elements office like barn-board features, live edge wood counter-tops, and specialty LED lighting seen in many of our projects. And check out the custom poker table and beautiful rope/beam light fixture constructed by our very own Peter Russell. What a beautiful and cozy space!
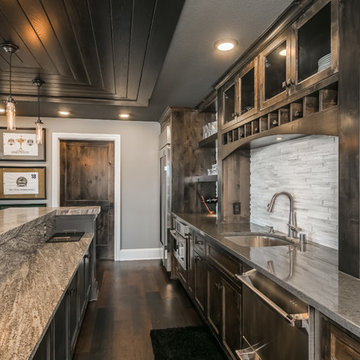
Пример оригинального дизайна: большой прямой домашний бар в стиле модернизм с барной стойкой, врезной мойкой, фасадами в стиле шейкер, искусственно-состаренными фасадами, гранитной столешницей, белым фартуком, фартуком из удлиненной плитки, темным паркетным полом, коричневым полом и белой столешницей
Домашний бар с искусственно-состаренными фасадами и красными фасадами – фото дизайна интерьера
1
