Домашний бар с искусственно-состаренными фасадами и серым полом – фото дизайна интерьера
Сортировать:
Бюджет
Сортировать:Популярное за сегодня
1 - 20 из 28 фото
1 из 3

Basement bar for entrainment and kid friendly for birthday parties and more! Barn wood accents and cabinets along with blue fridge for a splash of color!

Gardner/Fox created this clients' ultimate man cave! What began as an unfinished basement is now 2,250 sq. ft. of rustic modern inspired joy! The different amenities in this space include a wet bar, poker, billiards, foosball, entertainment area, 3/4 bath, sauna, home gym, wine wall, and last but certainly not least, a golf simulator. To create a harmonious rustic modern look the design includes reclaimed barnwood, matte black accents, and modern light fixtures throughout the space.

Outdoor enclosed bar. Perfect for entertaining and watching sporting events. No need to go to the sports bar when you have one at home. Industrial style bar with LED side paneling and textured cement.
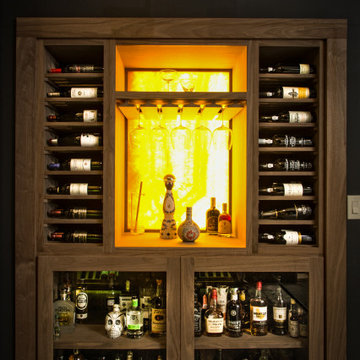
backlit onyx w stemware and spirits...made of black wlanut
Идея дизайна: маленький прямой домашний бар в стиле неоклассика (современная классика) с плоскими фасадами, искусственно-состаренными фасадами, деревянной столешницей, желтым фартуком, фартуком из каменной плиты, полом из керамогранита, серым полом и серой столешницей без мойки для на участке и в саду
Идея дизайна: маленький прямой домашний бар в стиле неоклассика (современная классика) с плоскими фасадами, искусственно-состаренными фасадами, деревянной столешницей, желтым фартуком, фартуком из каменной плиты, полом из керамогранита, серым полом и серой столешницей без мойки для на участке и в саду

Свежая идея для дизайна: угловой домашний бар в стиле неоклассика (современная классика) с мойкой, фасадами в стиле шейкер, искусственно-состаренными фасадами, фартуком из дерева и серым полом - отличное фото интерьера

На фото: параллельный домашний бар в стиле лофт с барной стойкой, фасадами с утопленной филенкой, искусственно-состаренными фасадами, коричневым фартуком, фартуком из кирпича, паркетным полом среднего тона и серым полом
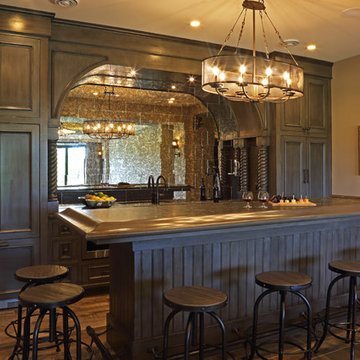
Shooting Star Photography
Пример оригинального дизайна: прямой домашний бар среднего размера в стиле рустика с мойкой, врезной мойкой, фасадами с декоративным кантом, искусственно-состаренными фасадами, гранитной столешницей, зеркальным фартуком, паркетным полом среднего тона, серым полом и коричневой столешницей
Пример оригинального дизайна: прямой домашний бар среднего размера в стиле рустика с мойкой, врезной мойкой, фасадами с декоративным кантом, искусственно-состаренными фасадами, гранитной столешницей, зеркальным фартуком, паркетным полом среднего тона, серым полом и коричневой столешницей
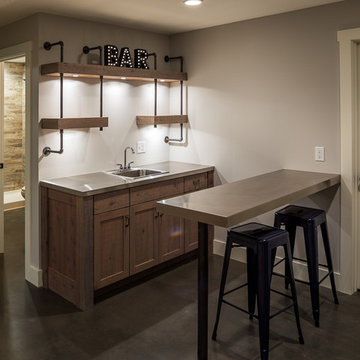
Идея дизайна: прямой домашний бар среднего размера в стиле кантри с мойкой, накладной мойкой, фасадами в стиле шейкер, искусственно-состаренными фасадами, столешницей из нержавеющей стали, бетонным полом и серым полом
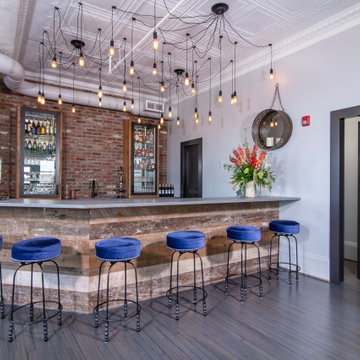
Large bar area made with reclaimed wood. The glass cabinets are also cased with the reclaimed wood. Plenty of storage with custom painted cabinets.
Идея дизайна: большой домашний бар в стиле лофт с барной стойкой, фасадами с декоративным кантом, искусственно-состаренными фасадами, столешницей из бетона, серым фартуком, фартуком из кирпича, паркетным полом среднего тона, серым полом и серой столешницей
Идея дизайна: большой домашний бар в стиле лофт с барной стойкой, фасадами с декоративным кантом, искусственно-состаренными фасадами, столешницей из бетона, серым фартуком, фартуком из кирпича, паркетным полом среднего тона, серым полом и серой столешницей
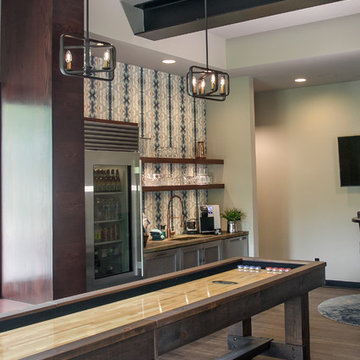
Geneva Cabinet Company, LLC., LAKE GENEVA, WI.,
This modern open floor plan features a contemporary kitchen with storage by Plato Cabinetry. Inovae is a line of frameless cabinets featured here in the Tekase Teak finish. The entire home is accessible including the kitchen and all baths.
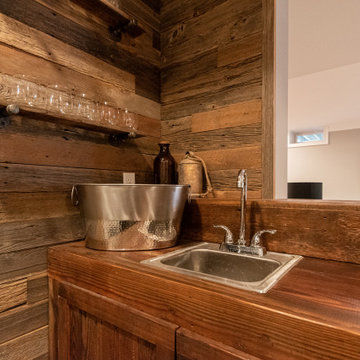
Gardner/Fox created this clients' ultimate man cave! What began as an unfinished basement is now 2,250 sq. ft. of rustic modern inspired joy! The different amenities in this space include a wet bar, poker, billiards, foosball, entertainment area, 3/4 bath, sauna, home gym, wine wall, and last but certainly not least, a golf simulator. To create a harmonious rustic modern look the design includes reclaimed barnwood, matte black accents, and modern light fixtures throughout the space.
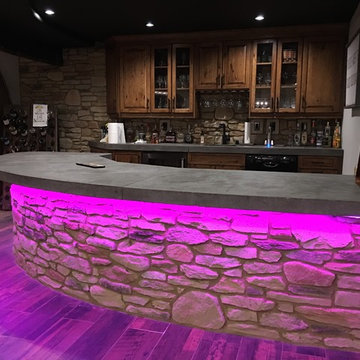
Our colour changing LEDs were a fascinating addition to this bar counter.
Источник вдохновения для домашнего уюта: большой параллельный домашний бар в стиле кантри с барной стойкой, искусственно-состаренными фасадами, деревянной столешницей, коричневым фартуком, фартуком из дерева, полом из сланца, серым полом и коричневой столешницей
Источник вдохновения для домашнего уюта: большой параллельный домашний бар в стиле кантри с барной стойкой, искусственно-состаренными фасадами, деревянной столешницей, коричневым фартуком, фартуком из дерева, полом из сланца, серым полом и коричневой столешницей
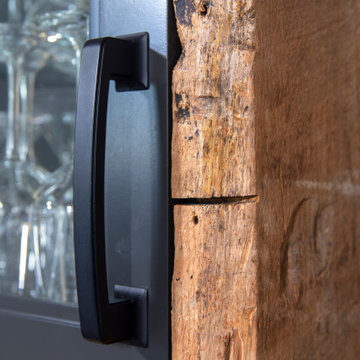
Large bar area made with reclaimed wood. The glass cabinets are also cased with the reclaimed wood. Plenty of storage with custom painted cabinets.
Стильный дизайн: большой домашний бар в стиле лофт с барной стойкой, фасадами с декоративным кантом, искусственно-состаренными фасадами, столешницей из бетона, серым фартуком, фартуком из кирпича, паркетным полом среднего тона, серым полом и серой столешницей - последний тренд
Стильный дизайн: большой домашний бар в стиле лофт с барной стойкой, фасадами с декоративным кантом, искусственно-состаренными фасадами, столешницей из бетона, серым фартуком, фартуком из кирпича, паркетным полом среднего тона, серым полом и серой столешницей - последний тренд
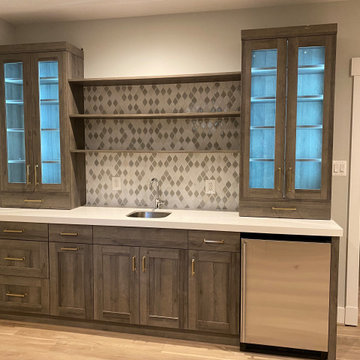
The basement bar includes a decorative tile backsplash and 2 1/2" thick engineered quartz countertops. Open shelves and glass doors with interior lighting provide lots of storage.
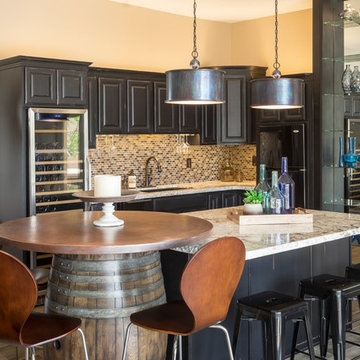
A lake-side guest house is designed to transition from everyday living to hot-spot entertaining. The eclectic environment accommodates jam sessions, friendly gatherings, wine clubs and relaxed evenings watching the sunset while perched at the wine bar.
Shown in this photo: guest house, wine bar, wine fridge, kitchen, wine barrel table, custom copper tabletop, stacking ant chairs, oxidized metal pendant lights, clients accessories, finishing touches designed by LMOH Home. | Photography Joshua Caldwell.
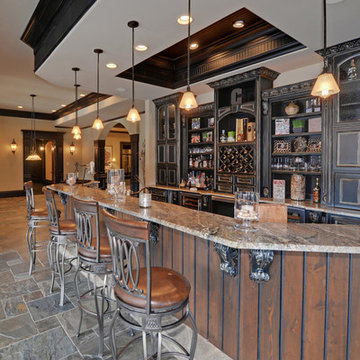
Стильный дизайн: большой параллельный домашний бар в стиле рустика с барной стойкой, фасадами с выступающей филенкой, искусственно-состаренными фасадами, гранитной столешницей, полом из сланца и серым полом - последний тренд

Gardner/Fox created this clients' ultimate man cave! What began as an unfinished basement is now 2,250 sq. ft. of rustic modern inspired joy! The different amenities in this space include a wet bar, poker, billiards, foosball, entertainment area, 3/4 bath, sauna, home gym, wine wall, and last but certainly not least, a golf simulator. To create a harmonious rustic modern look the design includes reclaimed barnwood, matte black accents, and modern light fixtures throughout the space.

Outdoor enclosed bar. Perfect for entertaining and watching sporting events. No need to go to the sports bar when you have one at home. Industrial style bar with LED side paneling and textured cement.

Gardner/Fox created this clients' ultimate man cave! What began as an unfinished basement is now 2,250 sq. ft. of rustic modern inspired joy! The different amenities in this space include a wet bar, poker, billiards, foosball, entertainment area, 3/4 bath, sauna, home gym, wine wall, and last but certainly not least, a golf simulator. To create a harmonious rustic modern look the design includes reclaimed barnwood, matte black accents, and modern light fixtures throughout the space.

Gardner/Fox created this clients' ultimate man cave! What began as an unfinished basement is now 2,250 sq. ft. of rustic modern inspired joy! The different amenities in this space include a wet bar, poker, billiards, foosball, entertainment area, 3/4 bath, sauna, home gym, wine wall, and last but certainly not least, a golf simulator. To create a harmonious rustic modern look the design includes reclaimed barnwood, matte black accents, and modern light fixtures throughout the space.
Домашний бар с искусственно-состаренными фасадами и серым полом – фото дизайна интерьера
1