Домашний бар с искусственно-состаренными фасадами – фото дизайна интерьера с высоким бюджетом
Сортировать:
Бюджет
Сортировать:Популярное за сегодня
1 - 20 из 144 фото
1 из 3

Michael Duerinckx
Пример оригинального дизайна: большой домашний бар в стиле неоклассика (современная классика) с барной стойкой, врезной мойкой, стеклянными фасадами, искусственно-состаренными фасадами, гранитной столешницей и фартуком из каменной плиты
Пример оригинального дизайна: большой домашний бар в стиле неоклассика (современная классика) с барной стойкой, врезной мойкой, стеклянными фасадами, искусственно-состаренными фасадами, гранитной столешницей и фартуком из каменной плиты

Свежая идея для дизайна: большой прямой домашний бар в стиле ретро с барной стойкой, плоскими фасадами, искусственно-состаренными фасадами, гранитной столешницей, полом из керамической плитки и врезной мойкой - отличное фото интерьера

Our clients approached us nearly two years ago seeking professional guidance amid the overwhelming selection process and challenges in visualizing the final outcome of their Kokomo, IN, new build construction. The final result is a warm, sophisticated sanctuary that effortlessly embodies comfort and elegance.
This open-concept kitchen features two islands – one dedicated to meal prep and the other for dining. Abundant storage in stylish cabinets enhances functionality. Thoughtful lighting design illuminates the space, and a breakfast area adjacent to the kitchen completes the seamless blend of style and practicality.
...
Project completed by Wendy Langston's Everything Home interior design firm, which serves Carmel, Zionsville, Fishers, Westfield, Noblesville, and Indianapolis.
For more about Everything Home, see here: https://everythinghomedesigns.com/
To learn more about this project, see here: https://everythinghomedesigns.com/portfolio/kokomo-luxury-home-interior-design/

Basement bar for entrainment and kid friendly for birthday parties and more! Barn wood accents and cabinets along with blue fridge for a splash of color!

Gardner/Fox created this clients' ultimate man cave! What began as an unfinished basement is now 2,250 sq. ft. of rustic modern inspired joy! The different amenities in this space include a wet bar, poker, billiards, foosball, entertainment area, 3/4 bath, sauna, home gym, wine wall, and last but certainly not least, a golf simulator. To create a harmonious rustic modern look the design includes reclaimed barnwood, matte black accents, and modern light fixtures throughout the space.

Our client brought in a photo of an Old World Rustic Kitchen and wanted to recreate that look in their newly built lake house. They loved the look of that photo, but of course wanted to suit it to that more rustic feel of the house.

A bar provides seating as well as a division between the game room and kitchen area.
Photo by: Daniel Contelmo Jr.
Идея дизайна: п-образный домашний бар среднего размера в стиле кантри с барной стойкой, фасадами с утопленной филенкой, искусственно-состаренными фасадами, гранитной столешницей, фартуком из каменной плитки и темным паркетным полом
Идея дизайна: п-образный домашний бар среднего размера в стиле кантри с барной стойкой, фасадами с утопленной филенкой, искусственно-состаренными фасадами, гранитной столешницей, фартуком из каменной плитки и темным паркетным полом

На фото: п-образный домашний бар среднего размера в стиле модернизм с барной стойкой, накладной мойкой, плоскими фасадами, искусственно-состаренными фасадами, мраморной столешницей, коричневым фартуком, фартуком из мрамора, полом из керамогранита и коричневой столешницей

This kitchen in Whitehouse Station has glazed off white cabinets, and a distressed green-gray island. Touches of modern and touches of rustic are combined to create a warm, cozy family space.
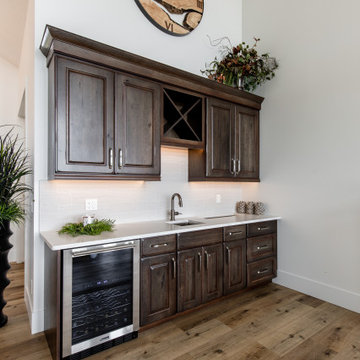
A stunning yet simple home bar to meet all your entertaining needs. Rustic Pecan Cabinets combined with clean white quartz turn this space into a modern farmhouse feel. With one sink, and one beverage sink, you will always have a cold drink on hand.

Outdoor enclosed bar. Perfect for entertaining and watching sporting events. No need to go to the sports bar when you have one at home. Industrial style bar with LED side paneling and textured cement.
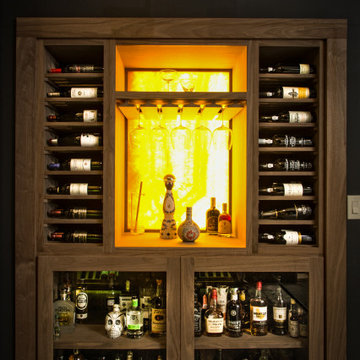
backlit onyx w stemware and spirits...made of black wlanut
Идея дизайна: маленький прямой домашний бар в стиле неоклассика (современная классика) с плоскими фасадами, искусственно-состаренными фасадами, деревянной столешницей, желтым фартуком, фартуком из каменной плиты, полом из керамогранита, серым полом и серой столешницей без мойки для на участке и в саду
Идея дизайна: маленький прямой домашний бар в стиле неоклассика (современная классика) с плоскими фасадами, искусственно-состаренными фасадами, деревянной столешницей, желтым фартуком, фартуком из каменной плиты, полом из керамогранита, серым полом и серой столешницей без мойки для на участке и в саду
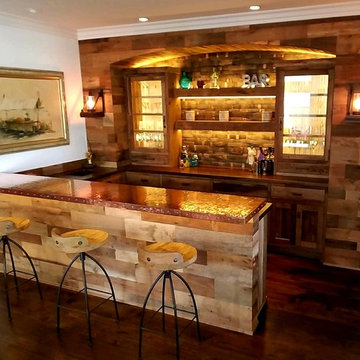
Custom Bar
Leon Williams
Свежая идея для дизайна: п-образный домашний бар среднего размера в стиле рустика с барной стойкой, накладной мойкой, фасадами в стиле шейкер, искусственно-состаренными фасадами, столешницей из меди, коричневым фартуком, фартуком из дерева, темным паркетным полом и коричневым полом - отличное фото интерьера
Свежая идея для дизайна: п-образный домашний бар среднего размера в стиле рустика с барной стойкой, накладной мойкой, фасадами в стиле шейкер, искусственно-состаренными фасадами, столешницей из меди, коричневым фартуком, фартуком из дерева, темным паркетным полом и коричневым полом - отличное фото интерьера
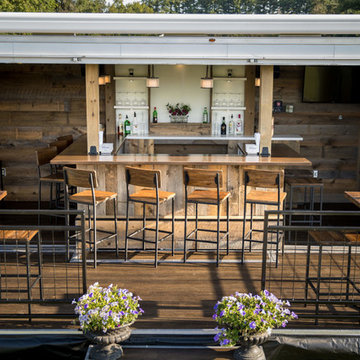
Dave Bigler Photos & Films
Источник вдохновения для домашнего уюта: маленький п-образный домашний бар в стиле рустика с барной стойкой, искусственно-состаренными фасадами, деревянной столешницей, белым фартуком и фартуком из дерева для на участке и в саду
Источник вдохновения для домашнего уюта: маленький п-образный домашний бар в стиле рустика с барной стойкой, искусственно-состаренными фасадами, деревянной столешницей, белым фартуком и фартуком из дерева для на участке и в саду

Spacecrafting
Идея дизайна: большой домашний бар в классическом стиле с стеклянными фасадами, искусственно-состаренными фасадами, фартуком из удлиненной плитки, ковровым покрытием и бежевым полом
Идея дизайна: большой домашний бар в классическом стиле с стеклянными фасадами, искусственно-состаренными фасадами, фартуком из удлиненной плитки, ковровым покрытием и бежевым полом

На фото: большой параллельный домашний бар в классическом стиле с барной стойкой, врезной мойкой, фасадами с филенкой типа жалюзи, искусственно-состаренными фасадами, гранитной столешницей, фартуком из сланца, полом из керамогранита, бежевым полом и бежевой столешницей с
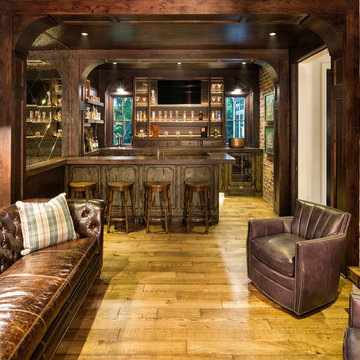
Builder: Pillar Homes - Photography: Landmark Photography
Источник вдохновения для домашнего уюта: большой домашний бар в классическом стиле с мойкой, плоскими фасадами, искусственно-состаренными фасадами, паркетным полом среднего тона и коричневой столешницей
Источник вдохновения для домашнего уюта: большой домашний бар в классическом стиле с мойкой, плоскими фасадами, искусственно-состаренными фасадами, паркетным полом среднего тона и коричневой столешницей

Gardner/Fox created this clients' ultimate man cave! What began as an unfinished basement is now 2,250 sq. ft. of rustic modern inspired joy! The different amenities in this space include a wet bar, poker, billiards, foosball, entertainment area, 3/4 bath, sauna, home gym, wine wall, and last but certainly not least, a golf simulator. To create a harmonious rustic modern look the design includes reclaimed barnwood, matte black accents, and modern light fixtures throughout the space.
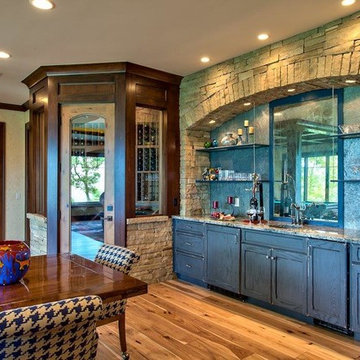
Kevin Meechan
На фото: прямой домашний бар среднего размера в стиле рустика с мойкой, врезной мойкой, фасадами с утопленной филенкой, искусственно-состаренными фасадами, гранитной столешницей, серым фартуком, фартуком из каменной плиты, светлым паркетным полом, коричневым полом и серой столешницей
На фото: прямой домашний бар среднего размера в стиле рустика с мойкой, врезной мойкой, фасадами с утопленной филенкой, искусственно-состаренными фасадами, гранитной столешницей, серым фартуком, фартуком из каменной плиты, светлым паркетным полом, коричневым полом и серой столешницей
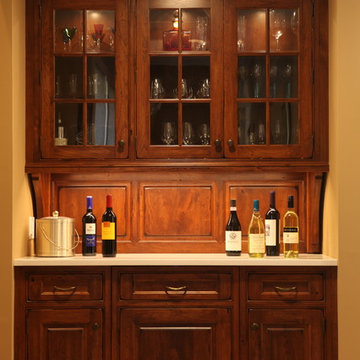
the bar transitioning from the kitchen to the formal dining room was visible coming down the hallway from the front foyer so it had to reflect the antiques in the home and stand on its own. ---Matthew Adam Photography
Домашний бар с искусственно-состаренными фасадами – фото дизайна интерьера с высоким бюджетом
1