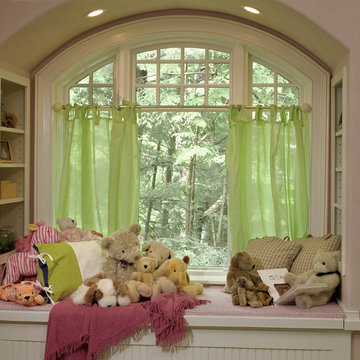Детская игровая комната – фото дизайна интерьера
Сортировать:
Бюджет
Сортировать:Популярное за сегодня
141 - 160 из 10 597 фото
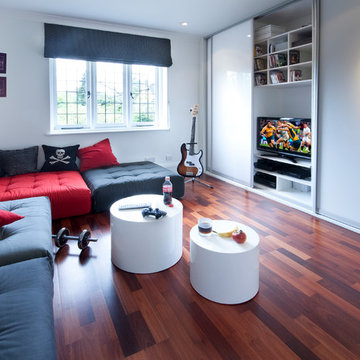
Пример оригинального дизайна: детская с игровой среднего размера в современном стиле с белыми стенами, темным паркетным полом и коричневым полом для подростка, мальчика
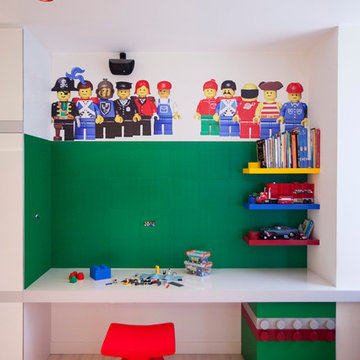
Стильный дизайн: детская с игровой в современном стиле с светлым паркетным полом и разноцветными стенами для ребенка от 4 до 10 лет, мальчика - последний тренд
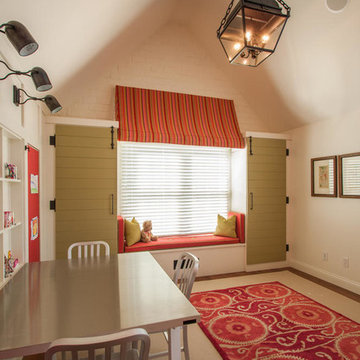
Jane Daniels
Источник вдохновения для домашнего уюта: большая нейтральная детская с игровой в классическом стиле с белыми стенами и темным паркетным полом для ребенка от 4 до 10 лет
Источник вдохновения для домашнего уюта: большая нейтральная детская с игровой в классическом стиле с белыми стенами и темным паркетным полом для ребенка от 4 до 10 лет
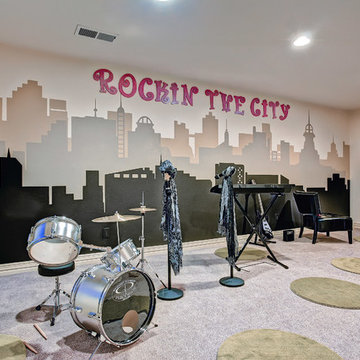
Colorado Collection
Стильный дизайн: нейтральная детская с игровой в стиле фьюжн с ковровым покрытием и разноцветными стенами для подростка - последний тренд
Стильный дизайн: нейтральная детская с игровой в стиле фьюжн с ковровым покрытием и разноцветными стенами для подростка - последний тренд
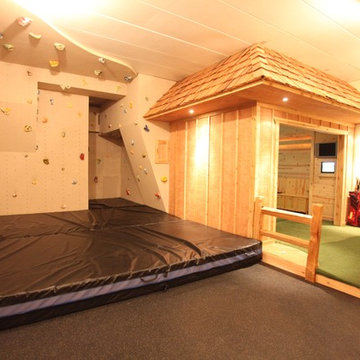
We are a full service, residential design/build company specializing in large remodels and whole house renovations. Our way of doing business is dynamic, interactive and fully transparent. It's your house, and it's your money. Recognition of this fact is seen in every facet of our business because we respect our clients enough to be honest about the numbers. In exchange, they trust us to do the right thing. Pretty simple when you think about it.
URL
http://www.kuhldesignbuild.com
This comfy, inviting space is the perfect hang-out for teens to lounge, watch TV, have sleepovers, and just chill with friends.
Yes, Justin Bieber may not be a favorite for everyone, but for this particular client, he's the perfect accessory!
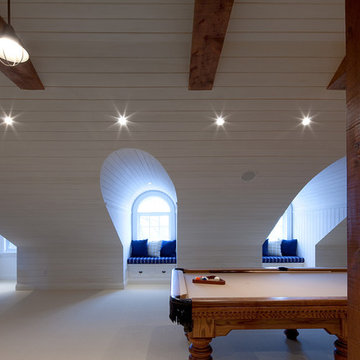
Photography: Peter A. Sellar / www.photoklik.com
Стильный дизайн: детская с игровой в классическом стиле - последний тренд
Стильный дизайн: детская с игровой в классическом стиле - последний тренд

Bespoke ply playroom joinery for climbing playing and reading. Featuring an indoor swing and wallpapered ceiling.
Стильный дизайн: большая нейтральная детская с игровой в скандинавском стиле с синими стенами, ковровым покрытием, синим полом и потолком с обоями - последний тренд
Стильный дизайн: большая нейтральная детская с игровой в скандинавском стиле с синими стенами, ковровым покрытием, синим полом и потолком с обоями - последний тренд
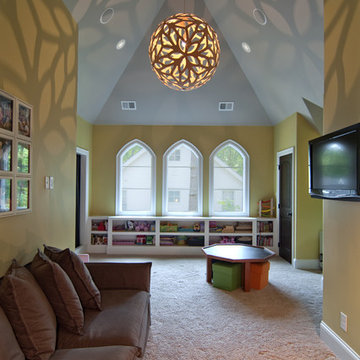
Cool light creates shadows in Bonus room with gothic windows
Свежая идея для дизайна: большая нейтральная детская с игровой в стиле фьюжн с желтыми стенами, ковровым покрытием и бежевым полом для ребенка от 1 до 3 лет - отличное фото интерьера
Свежая идея для дизайна: большая нейтральная детская с игровой в стиле фьюжн с желтыми стенами, ковровым покрытием и бежевым полом для ребенка от 1 до 3 лет - отличное фото интерьера

2 years after building their house, a young family needed some more space for needs of their growing children. The decision was made to renovate their unfinished basement to create a new space for both children and adults.
PLAYPOD
The most compelling feature upon entering the basement is the Playpod. The 100 sq.ft structure is both playful and practical. It functions as a hideaway for the family’s young children who use their imagination to transform the space into everything from an ice cream truck to a space ship. Storage is provided for toys and books, brining order to the chaos of everyday playing. The interior is lined with plywood to provide a warm but robust finish. In contrast, the exterior is clad with reclaimed pine floor boards left over from the original house. The black stained pine helps the Playpod stand out while simultaneously enabling the character of the aged wood to be revealed. The orange apertures create ‘moments’ for the children to peer out to the world while also enabling parents to keep an eye on the fun. The Playpod’s unique form and compact size is scaled for small children but is designed to stimulate big imagination. And putting the FUN in FUNctional.
PLANNING
The layout of the basement is organized to separate private and public areas from each other. The office/guest room is tucked away from the media room to offer a tranquil environment for visitors. The new four piece bathroom serves the entire basement but can be annexed off by a set of pocket doors to provide a private ensuite for guests.
The media room is open and bright making it inviting for the family to enjoy time together. Sitting adjacent to the Playpod, the media room provides a sophisticated place to entertain guests while the children can enjoy their own space close by. The laundry room and small home gym are situated in behind the stairs. They work symbiotically allowing the homeowners to put in a quick workout while waiting for the clothes to dry. After the workout gym towels can quickly be exchanged for fluffy new ones thanks to the ample storage solutions customized for the homeowners.
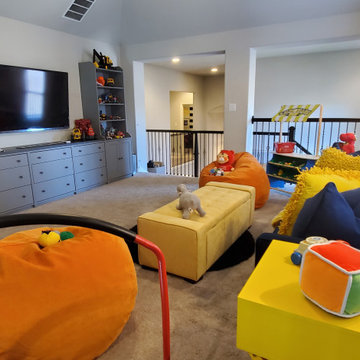
This room was for two adorable little boys, the clients wanted something fun and colorful, with lots of storage. The clients already had a blue sofa that they liked, so we found some fun orange floor lamps, with lemon yellow side tables to go with it. For storage we hacked some IKEA cabinets to build an entertainment center for their TV, with lots of storage below and shelves above for easy access to all of their toys. We used the same cabinets on the back wall for even more storage. Additionally, they have storage in the yellow ottoman. The orange bean bags were also a big hit with the boys, we have been told that they loved it and spend lots of time playing in their new playroom.

Brand new 2-Story 3,100 square foot Custom Home completed in 2022. Designed by Arch Studio, Inc. and built by Brooke Shaw Builders.
Стильный дизайн: маленькая нейтральная детская с игровой в стиле кантри с белыми стенами, паркетным полом среднего тона, серым полом, сводчатым потолком и панелями на части стены для на участке и в саду - последний тренд
Стильный дизайн: маленькая нейтральная детская с игровой в стиле кантри с белыми стенами, паркетным полом среднего тона, серым полом, сводчатым потолком и панелями на части стены для на участке и в саду - последний тренд
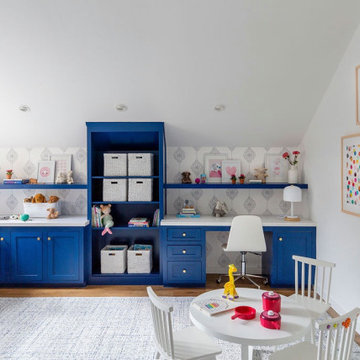
Kids playroom
На фото: детская с игровой среднего размера в стиле неоклассика (современная классика) с белыми стенами, ковровым покрытием, синим полом и сводчатым потолком для ребенка от 1 до 3 лет, девочки с
На фото: детская с игровой среднего размера в стиле неоклассика (современная классика) с белыми стенами, ковровым покрытием, синим полом и сводчатым потолком для ребенка от 1 до 3 лет, девочки с

На фото: нейтральная детская с игровой среднего размера в стиле кантри с белыми стенами, светлым паркетным полом, серым полом, деревянным потолком и панелями на части стены для ребенка от 4 до 10 лет
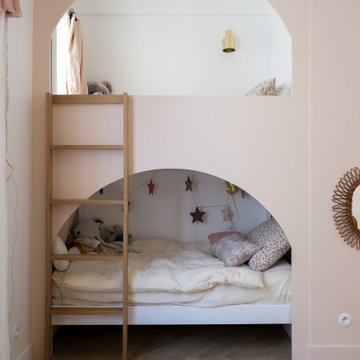
Стильный дизайн: детская с игровой в современном стиле с розовыми стенами, паркетным полом среднего тона и коричневым полом для ребенка от 4 до 10 лет, девочки - последний тренд

Children's bunkroom and playroom; complete with built-in bunk beds that sleep 4, television, library and attached bath. Custom made bunk beds include shelves stairs and lighting.
General contracting by Martin Bros. Contracting, Inc.; Architecture by Helman Sechrist Architecture; Home Design by Maple & White Design; Photography by Marie Kinney Photography.
Images are the property of Martin Bros. Contracting, Inc. and may not be used without written permission. — with Maple & White Design and Ayr Cabinet Company.
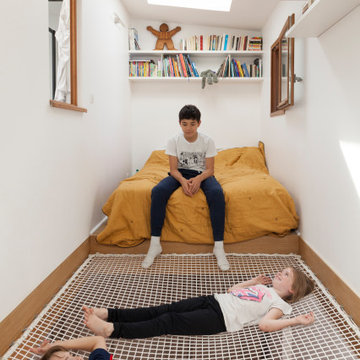
На фото: нейтральная детская с игровой в современном стиле с белыми стенами для ребенка от 4 до 10 лет с
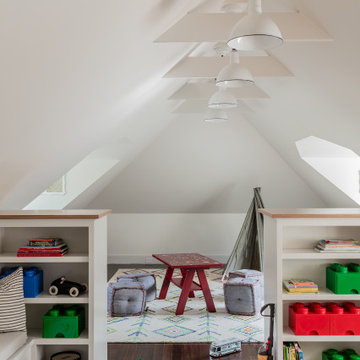
Summary of Scope: gut renovation/reconfiguration of kitchen, coffee bar, mudroom, powder room, 2 kids baths, guest bath, master bath and dressing room, kids study and playroom, study/office, laundry room, restoration of windows, adding wallpapers and window treatments
Background/description: The house was built in 1908, my clients are only the 3rd owners of the house. The prior owner lived there from 1940s until she died at age of 98! The old home had loads of character and charm but was in pretty bad condition and desperately needed updates. The clients purchased the home a few years ago and did some work before they moved in (roof, HVAC, electrical) but decided to live in the house for a 6 months or so before embarking on the next renovation phase. I had worked with the clients previously on the wife's office space and a few projects in a previous home including the nursery design for their first child so they reached out when they were ready to start thinking about the interior renovations. The goal was to respect and enhance the historic architecture of the home but make the spaces more functional for this couple with two small kids. Clients were open to color and some more bold/unexpected design choices. The design style is updated traditional with some eclectic elements. An early design decision was to incorporate a dark colored french range which would be the focal point of the kitchen and to do dark high gloss lacquered cabinets in the adjacent coffee bar, and we ultimately went with dark green.
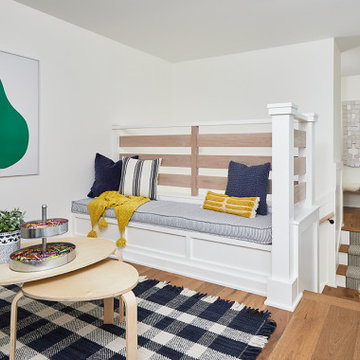
Идея дизайна: нейтральная детская с игровой в стиле кантри с белыми стенами, коричневым полом и паркетным полом среднего тона
Детская игровая комната – фото дизайна интерьера
8


