Нейтральная детская игровая комната – фото дизайна интерьера
Сортировать:
Бюджет
Сортировать:Популярное за сегодня
1 - 20 из 6 712 фото
1 из 3

На фото: нейтральная детская с игровой среднего размера: освещение в стиле неоклассика (современная классика) с бежевыми стенами, темным паркетным полом, коричневым полом, балками на потолке и обоями на стенах для подростка
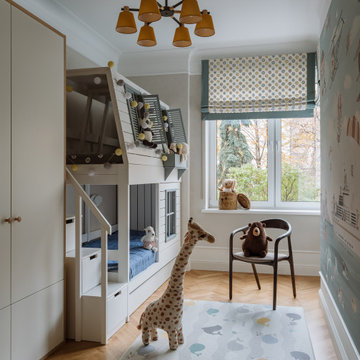
Детская комната ,детская,обои.классика,интерьер,домик.сталинка,голубой,белый,шкаф
Стильный дизайн: нейтральная детская с игровой среднего размера в стиле неоклассика (современная классика) - последний тренд
Стильный дизайн: нейтральная детская с игровой среднего размера в стиле неоклассика (современная классика) - последний тренд

Adorable children's playroom with custom bench cabinetry for toy storage.
На фото: нейтральная детская с игровой среднего размера в стиле неоклассика (современная классика) с
На фото: нейтральная детская с игровой среднего размера в стиле неоклассика (современная классика) с

На фото: нейтральная детская с игровой в стиле неоклассика (современная классика) с серыми стенами, ковровым покрытием и разноцветным полом для ребенка от 4 до 10 лет

Having two young boys presents its own challenges, and when you have two of their best friends constantly visiting, you end up with four super active action heroes. This family wanted to dedicate a space for the boys to hangout. We took an ordinary basement and converted it into a playground heaven. A basketball hoop, climbing ropes, swinging chairs, rock climbing wall, and climbing bars, provide ample opportunity for the boys to let their energy out, and the built-in window seat is the perfect spot to catch a break. Tall built-in wardrobes and drawers beneath the window seat to provide plenty of storage for all the toys.
You can guess where all the neighborhood kids come to hangout now ☺
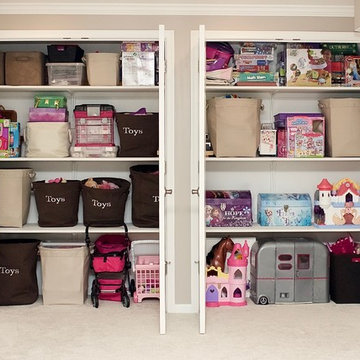
Пример оригинального дизайна: большая нейтральная детская с игровой в современном стиле с бежевыми стенами, ковровым покрытием и бежевым полом для ребенка от 4 до 10 лет
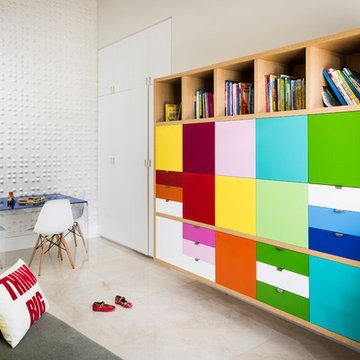
moris moreno
Свежая идея для дизайна: большая нейтральная детская с игровой в современном стиле с белыми стенами - отличное фото интерьера
Свежая идея для дизайна: большая нейтральная детская с игровой в современном стиле с белыми стенами - отличное фото интерьера

Robeson Design creates a fun kids play room with horizontal striped walls and geometric window shades. Green, white and tan walls set the stage for tons of fun, TV watching, toy storage, homework and art projects. Bold green walls behind the TV flanked by fun white pendant lights complete the look.
David Harrison Photography
Click on the hyperlink for more on this project.

Свежая идея для дизайна: большая нейтральная детская с игровой в стиле неоклассика (современная классика) с разноцветными стенами, светлым паркетным полом, коричневым полом, сводчатым потолком и обоями на стенах для ребенка от 4 до 10 лет - отличное фото интерьера

Bespoke plywood playroom storage. Mint green and pastel blue colour scheme with feature wallpaper applied to the ceiling.
Пример оригинального дизайна: большая нейтральная детская с игровой в скандинавском стиле с зелеными стенами, ковровым покрытием, синим полом и потолком с обоями
Пример оригинального дизайна: большая нейтральная детская с игровой в скандинавском стиле с зелеными стенами, ковровым покрытием, синим полом и потолком с обоями

На фото: большая нейтральная детская с игровой в современном стиле с белыми стенами, темным паркетным полом, коричневым полом и потолком с обоями для ребенка от 4 до 10 лет с

На фото: нейтральная детская с игровой среднего размера в классическом стиле с белыми стенами, полом из ламината, серым полом, кессонным потолком и деревянными стенами для ребенка от 4 до 10 лет с
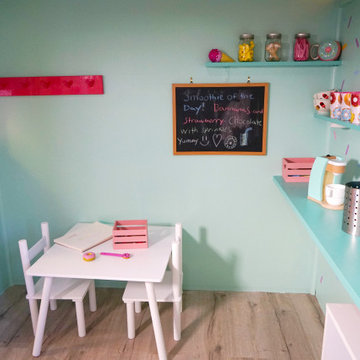
We love kids being imaginative & creative with our design team! We have a huge list of themes to choose from and can custom the playhouse any way possible that we can.
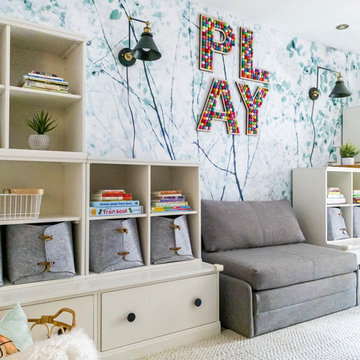
A lovely Brooklyn Townhouse with an underutilized garden floor (walk out basement) gets a full redesign to expand the footprint of the home. The family of four needed a playroom for toddlers that would grow with them, as well as a multifunctional guest room and office space. The modern play room features a calming tree mural background juxtaposed with vibrant wall decor and a beanbag chair.. Plenty of closed and open toy storage, a chalkboard wall, and large craft table foster creativity and provide function. Carpet tiles for easy clean up with tots and a sleeper chair allow for more guests to stay. The guest room design is sultry and decadent with golds, blacks, and luxurious velvets in the chair and turkish ikat pillows. A large chest and murphy bed, along with a deco style media cabinet plus TV, provide comfortable amenities for guests despite the long narrow space. The glam feel provides the perfect adult hang out for movie night and gaming. Tibetan fur ottomans extend seating as needed.
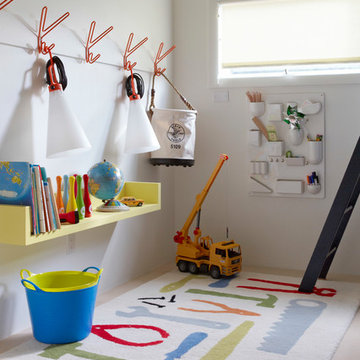
Пример оригинального дизайна: нейтральная детская с игровой в современном стиле с белыми стенами и бежевым полом для ребенка от 1 до 3 лет

Стильный дизайн: нейтральная детская с игровой в стиле неоклассика (современная классика) с белыми стенами, ковровым покрытием и бежевым полом для ребенка от 1 до 3 лет - последний тренд

Low Gear Photography
Идея дизайна: большая нейтральная детская с игровой в стиле неоклассика (современная классика) с синими стенами, полом из ламината и коричневым полом
Идея дизайна: большая нейтральная детская с игровой в стиле неоклассика (современная классика) с синими стенами, полом из ламината и коричневым полом
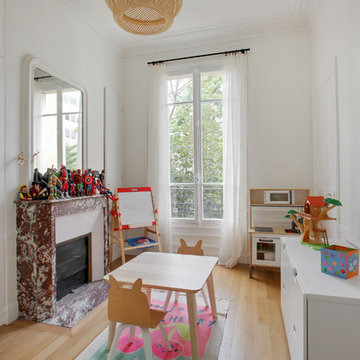
На фото: нейтральная детская с игровой среднего размера в стиле неоклассика (современная классика) с белыми стенами, светлым паркетным полом и бежевым полом для ребенка от 4 до 10 лет
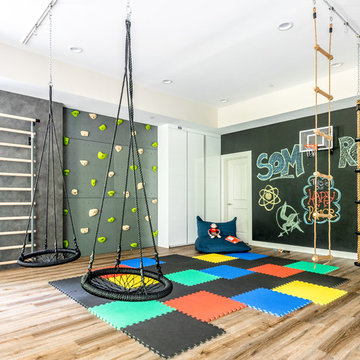
Having two young boys presents its own challenges, and when you have two of their best friends constantly visiting, you end up with four super active action heroes. This family wanted to dedicate a space for the boys to hangout. We took an ordinary basement and converted it into a playground heaven. A basketball hoop, climbing ropes, swinging chairs, rock climbing wall, and climbing bars, provide ample opportunity for the boys to let their energy out, and the built-in window seat is the perfect spot to catch a break. Tall built-in wardrobes and drawers beneath the window seat to provide plenty of storage for all the toys.
You can guess where all the neighborhood kids come to hangout now ☺
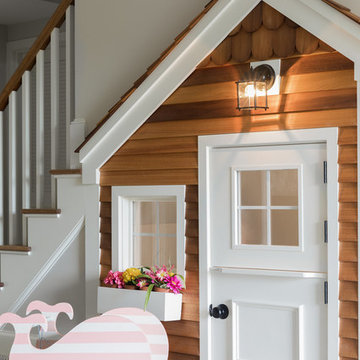
Maggie Hall Photography
Идея дизайна: нейтральная детская с игровой в стиле неоклассика (современная классика) с бежевыми стенами, ковровым покрытием и серым полом для ребенка от 1 до 3 лет
Идея дизайна: нейтральная детская с игровой в стиле неоклассика (современная классика) с бежевыми стенами, ковровым покрытием и серым полом для ребенка от 1 до 3 лет
Нейтральная детская игровая комната – фото дизайна интерьера
1

