Детская игровая комната – фото дизайна интерьера класса люкс
Сортировать:
Бюджет
Сортировать:Популярное за сегодня
1 - 20 из 498 фото

Having two young boys presents its own challenges, and when you have two of their best friends constantly visiting, you end up with four super active action heroes. This family wanted to dedicate a space for the boys to hangout. We took an ordinary basement and converted it into a playground heaven. A basketball hoop, climbing ropes, swinging chairs, rock climbing wall, and climbing bars, provide ample opportunity for the boys to let their energy out, and the built-in window seat is the perfect spot to catch a break. Tall built-in wardrobes and drawers beneath the window seat to provide plenty of storage for all the toys.
You can guess where all the neighborhood kids come to hangout now ☺
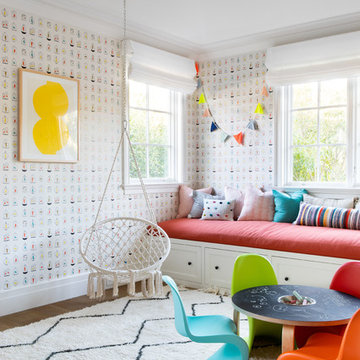
Architecture, Construction Management, Interior Design, Art Curation & Real Estate Advisement by Chango & Co.
Construction by MXA Development, Inc.
Photography by Sarah Elliott
See the home tour feature in Domino Magazine
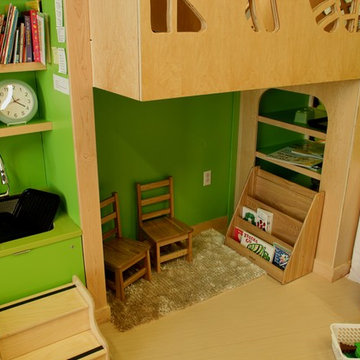
This project includes Maple veneer plywood, Italian plastic laminate and Silestone solid surface counter tops. The cut outs one sees in the plywood are of a leaf motif, each one being cut out by hand. There is a solid Maple stair way that leads up to a cantilevered, Maple floored loft area where kids can read. Besides all kinds of storage the unit is capped off with a Maple plywood roof, high lighted by a clam shell cut out.
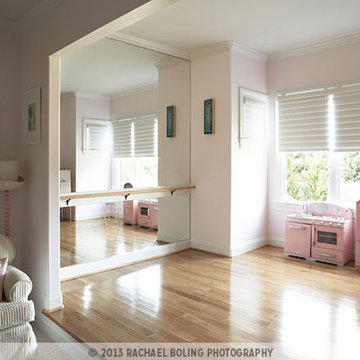
This Tuscan-inspired home imbues casual elegance. Linen fabrics complemented by a neutral color palette help create a classic, comfortable interior. The kitchen, family and breakfast areas feature exposed beams and thin brick floors. The kitchen also includes a Bertazzoni Range and custom iron range hood, Caesarstone countertops, Perrin and Rowe faucet, and a Shaw Original sink. Handmade Winchester tiles from England create a focal backsplash.
The master bedroom includes a limestone fireplace and crystal antique chandeliers. The white Carrera marble master bath is marked by a free-standing nickel slipper bath tub and Rohl fixtures.
Rachael Boling Photography
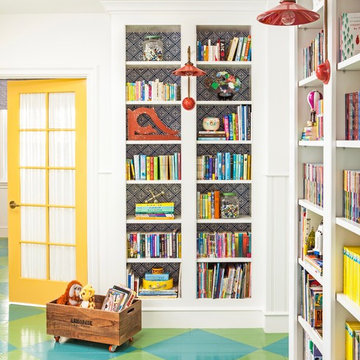
John Ellis for Country Living
На фото: нейтральная детская с игровой среднего размера в стиле кантри с деревянным полом, белыми стенами и разноцветным полом для ребенка от 4 до 10 лет
На фото: нейтральная детская с игровой среднего размера в стиле кантри с деревянным полом, белыми стенами и разноцветным полом для ребенка от 4 до 10 лет
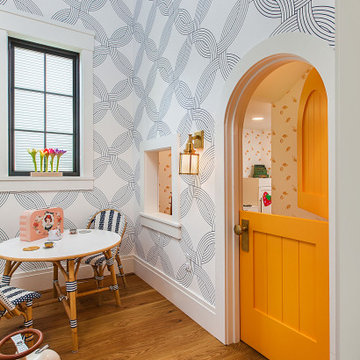
Children's playroom with miniature-sized door to a play area under the stairs
Свежая идея для дизайна: большая нейтральная детская с игровой в морском стиле с белыми стенами, паркетным полом среднего тона и обоями на стенах - отличное фото интерьера
Свежая идея для дизайна: большая нейтральная детская с игровой в морском стиле с белыми стенами, паркетным полом среднего тона и обоями на стенах - отличное фото интерьера

We turned a narrow Victorian into a family-friendly home.
CREDITS
Architecture: John Lum Architecture
Interior Design: Mansfield + O’Neil
Contractor: Christopher Gate Construction
Styling: Yedda Morrison
Photography: John Merkl
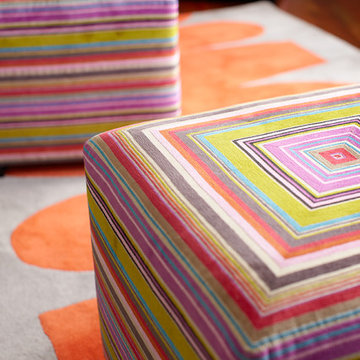
"photography by John Merkl"
На фото: большая нейтральная детская с игровой с разноцветными стенами и паркетным полом среднего тона для подростка
На фото: большая нейтральная детская с игровой с разноцветными стенами и паркетным полом среднего тона для подростка
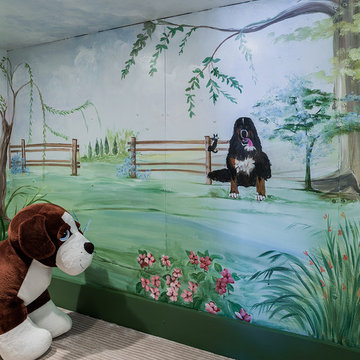
Photography by Michael J. Lee
На фото: нейтральная детская с игровой среднего размера в стиле неоклассика (современная классика) с разноцветными стенами и ковровым покрытием для ребенка от 4 до 10 лет с
На фото: нейтральная детская с игровой среднего размера в стиле неоклассика (современная классика) с разноцветными стенами и ковровым покрытием для ребенка от 4 до 10 лет с
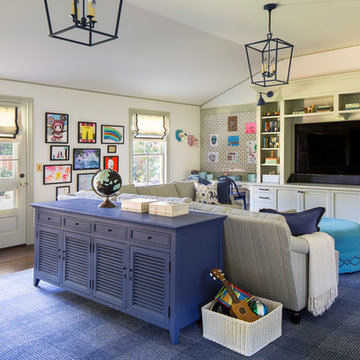
Interior design by Tineke Triggs of Artistic Designs for Living. Photography by Laura Hull.
Стильный дизайн: большая нейтральная детская с игровой в классическом стиле с зелеными стенами, темным паркетным полом и коричневым полом для ребенка от 4 до 10 лет - последний тренд
Стильный дизайн: большая нейтральная детская с игровой в классическом стиле с зелеными стенами, темным паркетным полом и коричневым полом для ребенка от 4 до 10 лет - последний тренд
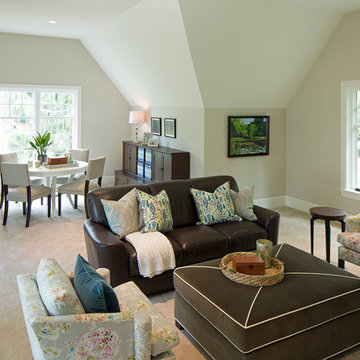
Landmark Photography
Стильный дизайн: большая нейтральная детская с игровой в стиле неоклассика (современная классика) с бежевыми стенами и ковровым покрытием для подростка - последний тренд
Стильный дизайн: большая нейтральная детская с игровой в стиле неоклассика (современная классика) с бежевыми стенами и ковровым покрытием для подростка - последний тренд
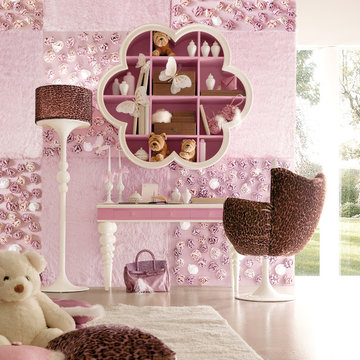
Magical and playful bedrooms by Italian designers. Amazing and adorable for your kids.
Источник вдохновения для домашнего уюта: детская с игровой в стиле модернизм для девочки
Источник вдохновения для домашнего уюта: детская с игровой в стиле модернизм для девочки
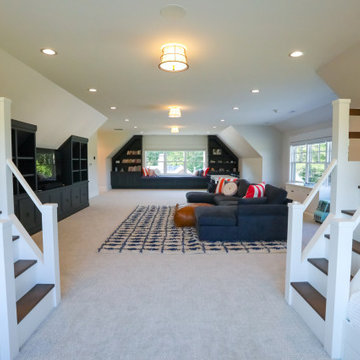
Children's bunkroom and playroom; complete with built-in bunk beds that sleep 4, television, library and attached bath. Custom made bunk beds include shelves stairs and lighting.
General contracting by Martin Bros. Contracting, Inc.; Architecture by Helman Sechrist Architecture; Home Design by Maple & White Design; Photography by Marie Kinney Photography.
Images are the property of Martin Bros. Contracting, Inc. and may not be used without written permission. — with Maple & White Design and Ayr Cabinet Company.
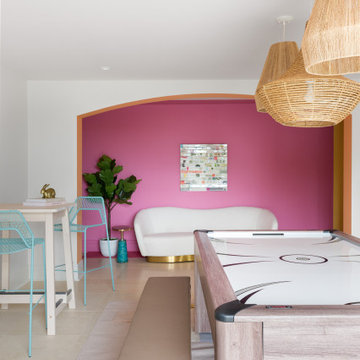
На фото: большая детская с игровой в современном стиле для подростка, девочки с
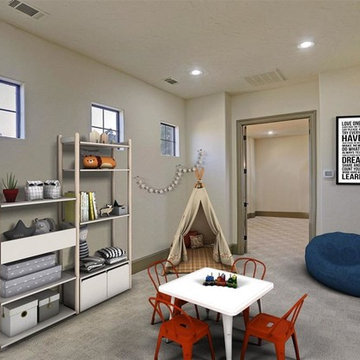
Custom Home Design by Purser Architectural. Beautifully built by Sprouse House Custom Homes.
На фото: огромная нейтральная детская с игровой в стиле неоклассика (современная классика) с серыми стенами, ковровым покрытием и серым полом для ребенка от 4 до 10 лет с
На фото: огромная нейтральная детская с игровой в стиле неоклассика (современная классика) с серыми стенами, ковровым покрытием и серым полом для ребенка от 4 до 10 лет с
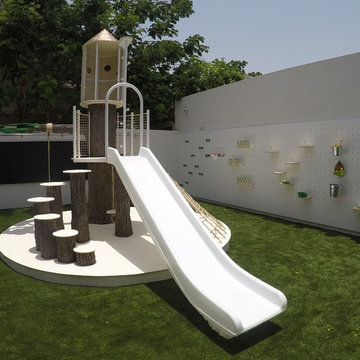
Oasis in the Desert
You can find a whole lot of fun ready for the kids in this fun contemporary play-yard in the dessert.
Theme:
The overall theme of the play-yard is a blend of creative and active outdoor play that blends with the contemporary styling of this beautiful home.
Focus:
The overall focus for the design of this amazing play-yard was to provide this family with an outdoor space that would foster an active and creative playtime for their children of various ages. The visual focus of this space is the 15-foot tree placed in the middle of the turf yard. This fantastic structure beacons the children to climb the mini stumps and enjoy the slide or swing happily from the branches all the while creating a touch of whimsical nature not typically found in the desert.
Surrounding the tree the play-yard offers an array of activities for these lucky children from the chalkboard walls to create amazing pictures to the custom ball wall to practice their skills, the custom myWall system provides endless options for the kids and parents to keep the space exciting and new. Rock holds easily clip into the wall offering ever changing climbing routes, custom water toys and games can also be adapted to the wall to fit the fun of the day.
Storage:
The myWall system offers various storage options including shelving, closed cases or hanging baskets all of which can be moved to alternate locations on the wall as the homeowners want to customize the play-yard.
Growth:
The myWall system is built to grow with the users whether it is with changing taste, updating design or growing children, all the accessories can be moved or replaced while leaving the main frame in place. The materials used throughout the space were chosen for their durability and ability to withstand the harsh conditions for many years. The tree also includes 3 levels of swings offering children of varied ages the chance to swing from the branches.
Safety:
Safety is of critical concern with any play-yard and a space in the harsh conditions of the desert presented specific concerns which were addressed with light colored materials to reflect the sun and reduce heat buildup and stainless steel hardware was used to avoid rusting. The myWall accessories all use a locking mechanism which allows for easy adjustments but also securely locks the pieces into place once set. The flooring in the treehouse was also textured to eliminate skidding.
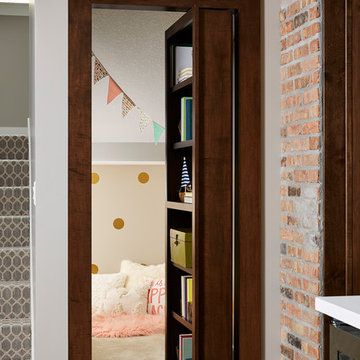
Hidden Playroom!
На фото: большая детская с игровой в стиле неоклассика (современная классика) с серыми стенами, полом из винила и коричневым полом для ребенка от 4 до 10 лет, девочки с
На фото: большая детская с игровой в стиле неоклассика (современная классика) с серыми стенами, полом из винила и коричневым полом для ребенка от 4 до 10 лет, девочки с
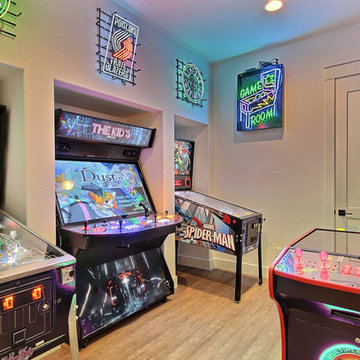
Inspired by the majesty of the Northern Lights and this family's everlasting love for Disney, this home plays host to enlighteningly open vistas and playful activity. Like its namesake, the beloved Sleeping Beauty, this home embodies family, fantasy and adventure in their truest form. Visions are seldom what they seem, but this home did begin 'Once Upon a Dream'. Welcome, to The Aurora.
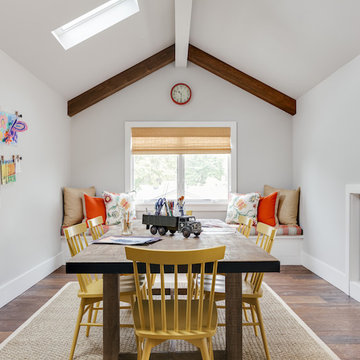
Playroom, craft room.
Christopher Stark Photo
На фото: нейтральная детская с игровой среднего размера в стиле кантри с серыми стенами и темным паркетным полом для ребенка от 4 до 10 лет
На фото: нейтральная детская с игровой среднего размера в стиле кантри с серыми стенами и темным паркетным полом для ребенка от 4 до 10 лет
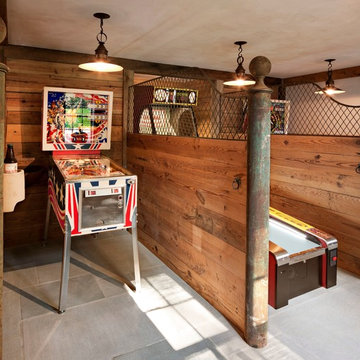
Vintage pinball machines have replaced horses in these original stalls.
Robert Benson Photography
Стильный дизайн: большая детская с игровой в стиле кантри для подростка - последний тренд
Стильный дизайн: большая детская с игровой в стиле кантри для подростка - последний тренд
Детская игровая комната – фото дизайна интерьера класса люкс
1

