Детская игровая комната – фото дизайна интерьера
Сортировать:
Бюджет
Сортировать:Популярное за сегодня
81 - 100 из 10 597 фото
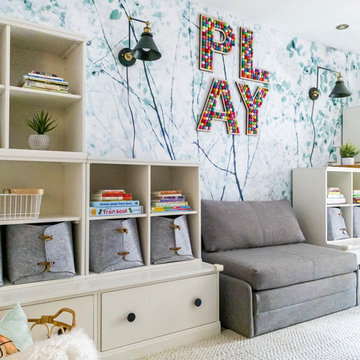
A lovely Brooklyn Townhouse with an underutilized garden floor (walk out basement) gets a full redesign to expand the footprint of the home. The family of four needed a playroom for toddlers that would grow with them, as well as a multifunctional guest room and office space. The modern play room features a calming tree mural background juxtaposed with vibrant wall decor and a beanbag chair.. Plenty of closed and open toy storage, a chalkboard wall, and large craft table foster creativity and provide function. Carpet tiles for easy clean up with tots and a sleeper chair allow for more guests to stay. The guest room design is sultry and decadent with golds, blacks, and luxurious velvets in the chair and turkish ikat pillows. A large chest and murphy bed, along with a deco style media cabinet plus TV, provide comfortable amenities for guests despite the long narrow space. The glam feel provides the perfect adult hang out for movie night and gaming. Tibetan fur ottomans extend seating as needed.
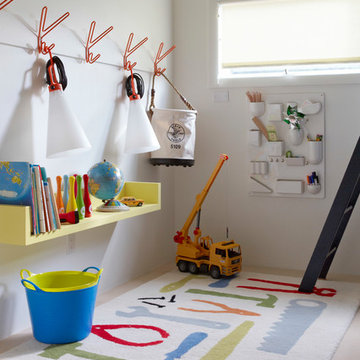
Пример оригинального дизайна: нейтральная детская с игровой в современном стиле с белыми стенами и бежевым полом для ребенка от 1 до 3 лет
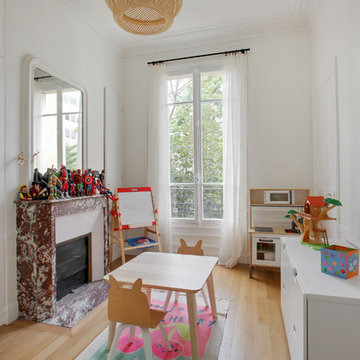
На фото: нейтральная детская с игровой среднего размера в стиле неоклассика (современная классика) с белыми стенами, светлым паркетным полом и бежевым полом для ребенка от 4 до 10 лет
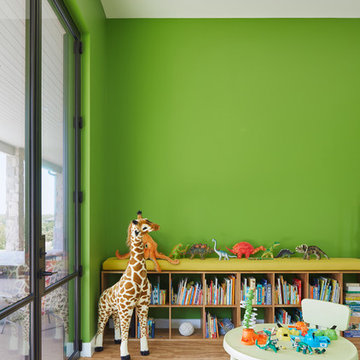
Источник вдохновения для домашнего уюта: детская с игровой в современном стиле с зелеными стенами и бежевым полом для ребенка от 1 до 3 лет
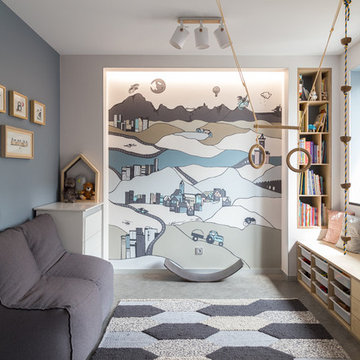
Анна Максимова
На фото: детская с игровой в современном стиле с серым полом и серыми стенами для ребенка от 4 до 10 лет, мальчика
На фото: детская с игровой в современном стиле с серым полом и серыми стенами для ребенка от 4 до 10 лет, мальчика
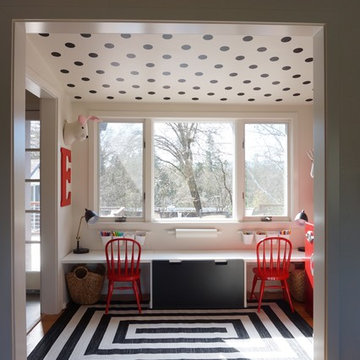
Стильный дизайн: маленькая нейтральная детская с игровой в стиле кантри с белыми стенами и паркетным полом среднего тона для на участке и в саду, ребенка от 1 до 3 лет - последний тренд
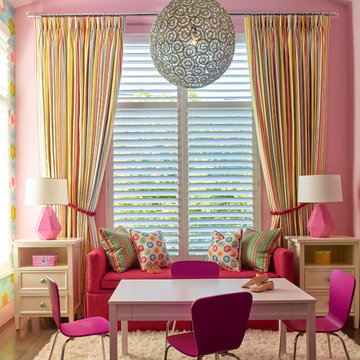
Ken Gutmaker
Источник вдохновения для домашнего уюта: детская с игровой среднего размера в современном стиле с розовыми стенами и темным паркетным полом для ребенка от 4 до 10 лет, девочки
Источник вдохновения для домашнего уюта: детская с игровой среднего размера в современном стиле с розовыми стенами и темным паркетным полом для ребенка от 4 до 10 лет, девочки
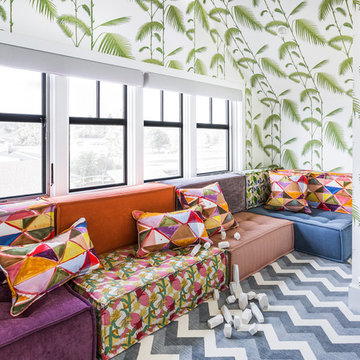
Haris Kenjar
На фото: нейтральная детская с игровой в морском стиле с разноцветными стенами, ковровым покрытием и разноцветным полом для ребенка от 4 до 10 лет
На фото: нейтральная детская с игровой в морском стиле с разноцветными стенами, ковровым покрытием и разноцветным полом для ребенка от 4 до 10 лет
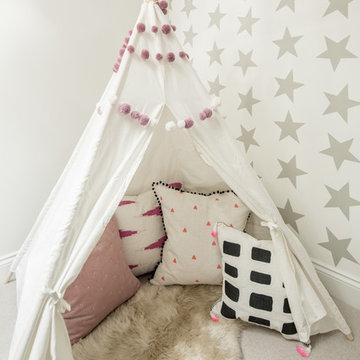
Michael Kyle
Свежая идея для дизайна: детская с игровой в скандинавском стиле с серыми стенами и ковровым покрытием для девочки - отличное фото интерьера
Свежая идея для дизайна: детская с игровой в скандинавском стиле с серыми стенами и ковровым покрытием для девочки - отличное фото интерьера
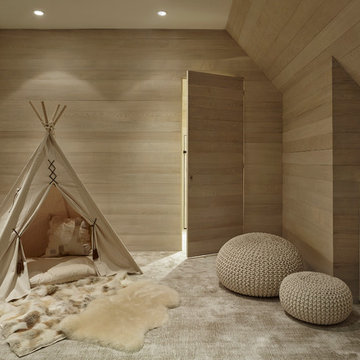
Стильный дизайн: нейтральная детская с игровой среднего размера в стиле неоклассика (современная классика) с бежевыми стенами, ковровым покрытием и бежевым полом для ребенка от 4 до 10 лет - последний тренд
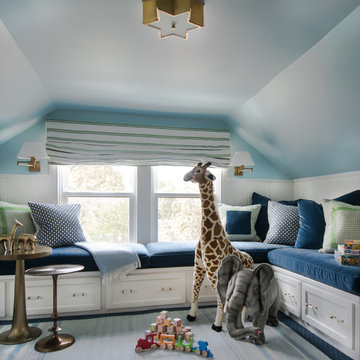
Location: Houston, TX, USA
Full renovation; transforming attic space into multi-purpose game room, including a home office space for a Mother of three, and a media space that the entire family could enjoy. Durability was important, as was creating a space that the children could grow into.
Julie Rhodes Interiors
French Blue Photography
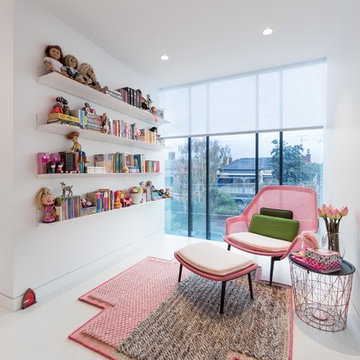
Urban Angles photography . John Wheatley.
Свежая идея для дизайна: детская с игровой среднего размера в современном стиле с белыми стенами для девочки, ребенка от 4 до 10 лет - отличное фото интерьера
Свежая идея для дизайна: детская с игровой среднего размера в современном стиле с белыми стенами для девочки, ребенка от 4 до 10 лет - отличное фото интерьера
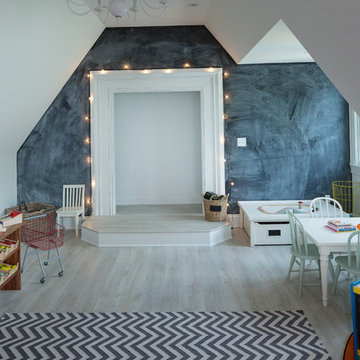
Свежая идея для дизайна: нейтральная детская с игровой среднего размера в стиле неоклассика (современная классика) с белыми стенами и светлым паркетным полом для ребенка от 1 до 3 лет - отличное фото интерьера
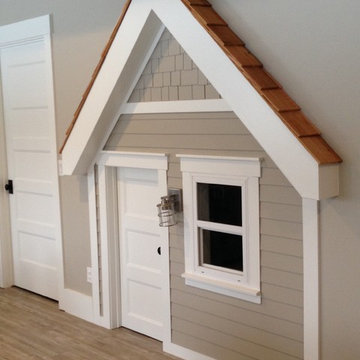
functional window and light. Inside is a loft with a ladder, covered with cedar shakes and painted siding lineoleum faux-wood floor perfect for uneven concrete slabs in basement
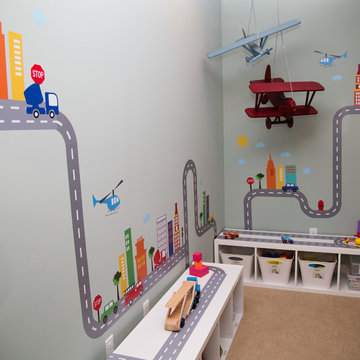
Julianna Webb
На фото: нейтральная детская с игровой среднего размера в стиле модернизм с серыми стенами и ковровым покрытием для ребенка от 1 до 3 лет с
На фото: нейтральная детская с игровой среднего размера в стиле модернизм с серыми стенами и ковровым покрытием для ребенка от 1 до 3 лет с

This second-story addition to an already 'picture perfect' Naples home presented many challenges. The main tension between adding the many 'must haves' the client wanted on their second floor, but at the same time not overwhelming the first floor. Working with David Benner of Safety Harbor Builders was key in the design and construction process – keeping the critical aesthetic elements in check. The owners were very 'detail oriented' and actively involved throughout the process. The result was adding 924 sq ft to the 1,600 sq ft home, with the addition of a large Bonus/Game Room, Guest Suite, 1-1/2 Baths and Laundry. But most importantly — the second floor is in complete harmony with the first, it looks as it was always meant to be that way.
©Energy Smart Home Plans, Safety Harbor Builders, Glenn Hettinger Photography
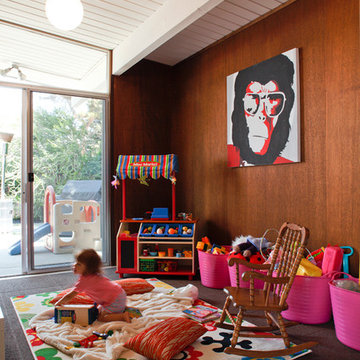
This Eichler home in Southern California shows that Eichler homes are perfect for active families. Access to outside adventures are just outside of the sliding doors in this playroom. Floor-to-ceiling glass throughout the home make it easy for parents to keep kids within sight from many areas of an Eichler home. Contact us with any questions on what you see here.
EichlerSoCal.com
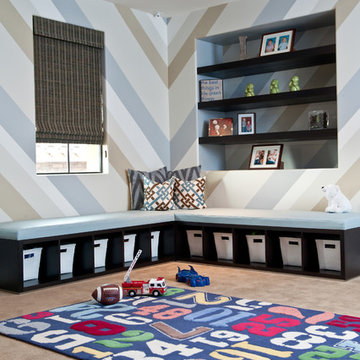
Red Egg Design Group | Kid's Playroom with plenty of toy and game storage. | Courtney Lively Photography
Стильный дизайн: детская с игровой: освещение в современном стиле - последний тренд
Стильный дизайн: детская с игровой: освещение в современном стиле - последний тренд
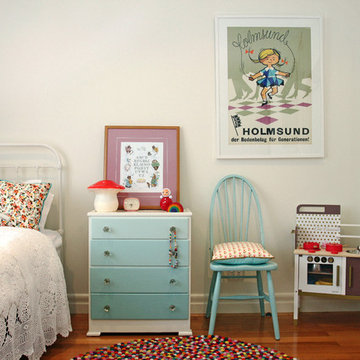
Свежая идея для дизайна: детская с игровой в классическом стиле для девочки - отличное фото интерьера
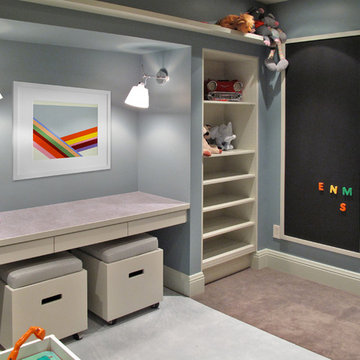
An unfinished basement in a suburban home transforms to house a masculine bar, wine cellar, home theater, spa, fitness room, and kids' playroom. The sophisticated color palette carries into the kids' room, where framed wall panels of chalkboard, metal, and cork bring order while inviting creativity. Ultimately, this project challenged conventional notions of what is possible in a basement in terms of both aesthetic and function.
Детская игровая комната – фото дизайна интерьера
5

