Детская игровая комната с любой отделкой стен – фото дизайна интерьера
Сортировать:
Бюджет
Сортировать:Популярное за сегодня
1 - 20 из 732 фото
1 из 3

На фото: нейтральная детская с игровой среднего размера: освещение в стиле неоклассика (современная классика) с бежевыми стенами, темным паркетным полом, коричневым полом, балками на потолке и обоями на стенах для подростка

Свежая идея для дизайна: большая нейтральная детская с игровой в стиле неоклассика (современная классика) с разноцветными стенами, светлым паркетным полом, коричневым полом, сводчатым потолком и обоями на стенах для ребенка от 4 до 10 лет - отличное фото интерьера

Advisement + Design - Construction advisement, custom millwork & custom furniture design, interior design & art curation by Chango & Co.
Источник вдохновения для домашнего уюта: детская с игровой среднего размера в стиле неоклассика (современная классика) с разноцветными стенами, светлым паркетным полом, коричневым полом, потолком из вагонки и обоями на стенах для ребенка от 4 до 10 лет, девочки
Источник вдохновения для домашнего уюта: детская с игровой среднего размера в стиле неоклассика (современная классика) с разноцветными стенами, светлым паркетным полом, коричневым полом, потолком из вагонки и обоями на стенах для ребенка от 4 до 10 лет, девочки
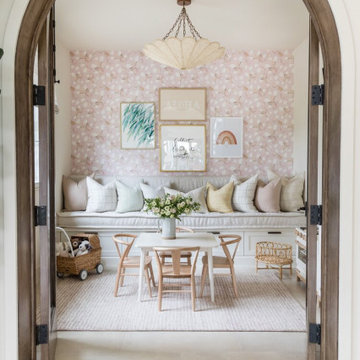
Идея дизайна: детская с игровой в морском стиле с розовыми стенами, серым полом и обоями на стенах для девочки

На фото: нейтральная детская с игровой среднего размера в классическом стиле с белыми стенами, полом из ламината, серым полом, кессонным потолком и деревянными стенами для ребенка от 4 до 10 лет с
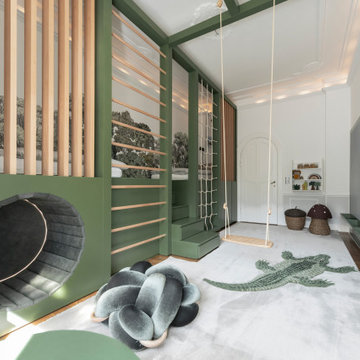
На фото: детская с игровой среднего размера в классическом стиле с зелеными стенами, ковровым покрытием, серым полом и обоями на стенах для ребенка от 4 до 10 лет, мальчика с

Детская младшего ребёнка изначально планировалась как зал для йоги. В ходе работы над проектом появился второй ребёнок и эту комнату было решено отдать ему.
Комната представляет из себя чистое пространство с белыми стенами, акцентами из небольшого количества ярких цветов и исторического кирпича.
На потолке располагается округлый короб с иягкой скрытой подсветкой.

2 years after building their house, a young family needed some more space for needs of their growing children. The decision was made to renovate their unfinished basement to create a new space for both children and adults.
PLAYPOD
The most compelling feature upon entering the basement is the Playpod. The 100 sq.ft structure is both playful and practical. It functions as a hideaway for the family’s young children who use their imagination to transform the space into everything from an ice cream truck to a space ship. Storage is provided for toys and books, brining order to the chaos of everyday playing. The interior is lined with plywood to provide a warm but robust finish. In contrast, the exterior is clad with reclaimed pine floor boards left over from the original house. The black stained pine helps the Playpod stand out while simultaneously enabling the character of the aged wood to be revealed. The orange apertures create ‘moments’ for the children to peer out to the world while also enabling parents to keep an eye on the fun. The Playpod’s unique form and compact size is scaled for small children but is designed to stimulate big imagination. And putting the FUN in FUNctional.
PLANNING
The layout of the basement is organized to separate private and public areas from each other. The office/guest room is tucked away from the media room to offer a tranquil environment for visitors. The new four piece bathroom serves the entire basement but can be annexed off by a set of pocket doors to provide a private ensuite for guests.
The media room is open and bright making it inviting for the family to enjoy time together. Sitting adjacent to the Playpod, the media room provides a sophisticated place to entertain guests while the children can enjoy their own space close by. The laundry room and small home gym are situated in behind the stairs. They work symbiotically allowing the homeowners to put in a quick workout while waiting for the clothes to dry. After the workout gym towels can quickly be exchanged for fluffy new ones thanks to the ample storage solutions customized for the homeowners.

Brand new 2-Story 3,100 square foot Custom Home completed in 2022. Designed by Arch Studio, Inc. and built by Brooke Shaw Builders.
Стильный дизайн: маленькая нейтральная детская с игровой в стиле кантри с белыми стенами, паркетным полом среднего тона, серым полом, сводчатым потолком и панелями на части стены для на участке и в саду - последний тренд
Стильный дизайн: маленькая нейтральная детская с игровой в стиле кантри с белыми стенами, паркетным полом среднего тона, серым полом, сводчатым потолком и панелями на части стены для на участке и в саду - последний тренд

The family living in this shingled roofed home on the Peninsula loves color and pattern. At the heart of the two-story house, we created a library with high gloss lapis blue walls. The tête-à-tête provides an inviting place for the couple to read while their children play games at the antique card table. As a counterpoint, the open planned family, dining room, and kitchen have white walls. We selected a deep aubergine for the kitchen cabinetry. In the tranquil master suite, we layered celadon and sky blue while the daughters' room features pink, purple, and citrine.
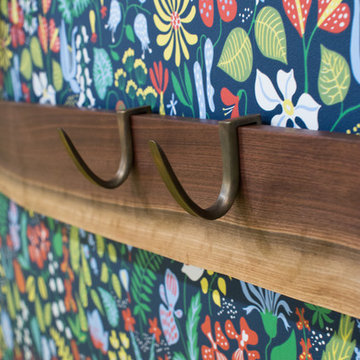
Photography by Meredith Heuer
Идея дизайна: большая нейтральная детская с игровой в стиле неоклассика (современная классика) с разноцветными стенами и обоями на стенах
Идея дизайна: большая нейтральная детская с игровой в стиле неоклассика (современная классика) с разноцветными стенами и обоями на стенах

На фото: нейтральная детская с игровой: освещение в современном стиле с синими стенами, деревянным полом, белым полом, потолком из вагонки и деревянными стенами
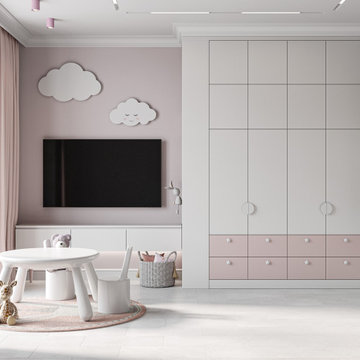
Источник вдохновения для домашнего уюта: детская с игровой среднего размера: освещение в современном стиле с розовыми стенами и обоями на стенах для ребенка от 4 до 10 лет
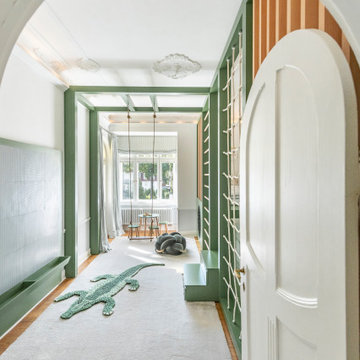
Источник вдохновения для домашнего уюта: детская с игровой среднего размера в классическом стиле с зелеными стенами, ковровым покрытием, серым полом и обоями на стенах для ребенка от 4 до 10 лет, мальчика
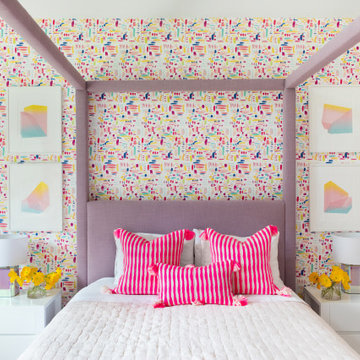
Advisement + Design - Construction advisement, custom millwork & custom furniture design, interior design & art curation by Chango & Co.
На фото: детская с игровой среднего размера в стиле неоклассика (современная классика) с разноцветными стенами, светлым паркетным полом, коричневым полом, потолком из вагонки и обоями на стенах для ребенка от 4 до 10 лет, девочки с
На фото: детская с игровой среднего размера в стиле неоклассика (современная классика) с разноцветными стенами, светлым паркетным полом, коричневым полом, потолком из вагонки и обоями на стенах для ребенка от 4 до 10 лет, девочки с

Les propriétaires ont hérité de cette maison de campagne datant de l'époque de leurs grands parents et inhabitée depuis de nombreuses années. Outre la dimension affective du lieu, il était difficile pour eux de se projeter à y vivre puisqu'ils n'avaient aucune idée des modifications à réaliser pour améliorer les espaces et s'approprier cette maison. La conception s'est faite en douceur et à été très progressive sur de longs mois afin que chacun se projette dans son nouveau chez soi. Je me suis sentie très investie dans cette mission et j'ai beaucoup aimé réfléchir à l'harmonie globale entre les différentes pièces et fonctions puisqu'ils avaient à coeur que leur maison soit aussi idéale pour leurs deux enfants.
Caractéristiques de la décoration : inspirations slow life dans le salon et la salle de bain. Décor végétal et fresques personnalisées à l'aide de papier peint panoramiques les dominotiers et photowall. Tapisseries illustrées uniques.
A partir de matériaux sobres au sol (carrelage gris clair effet béton ciré et parquet massif en bois doré) l'enjeu à été d'apporter un univers à chaque pièce à l'aide de couleurs ou de revêtement muraux plus marqués : Vert / Verte / Tons pierre / Parement / Bois / Jaune / Terracotta / Bleu / Turquoise / Gris / Noir ... Il y a en a pour tout les gouts dans cette maison !
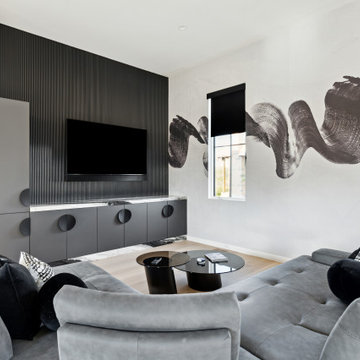
Свежая идея для дизайна: большая нейтральная детская с игровой в стиле модернизм с белыми стенами, светлым паркетным полом и обоями на стенах для подростка - отличное фото интерьера
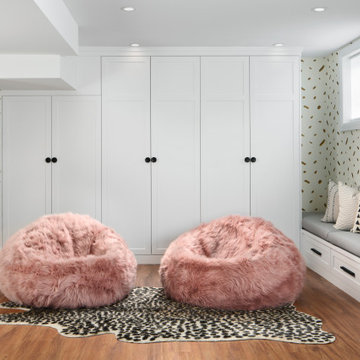
Источник вдохновения для домашнего уюта: детская с игровой среднего размера в стиле неоклассика (современная классика) с белыми стенами, паркетным полом среднего тона, коричневым полом и обоями на стенах для ребенка от 4 до 10 лет, девочки
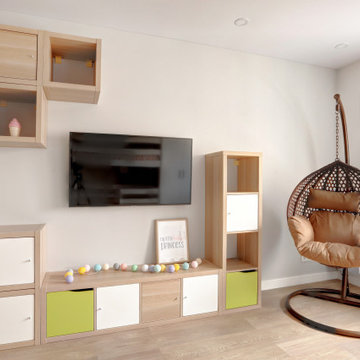
Детская комната в минималистичном стиле, с двухэтажной кроватью и шкафами вдоль стен. Телевизор, деревянные полки, кресло-гамак. Кровать в нише.
Children's room in a minimalist style, with a bunk bed and wardrobes along the walls. TV, wooden shelves, hammock chair. Bed in a niche.
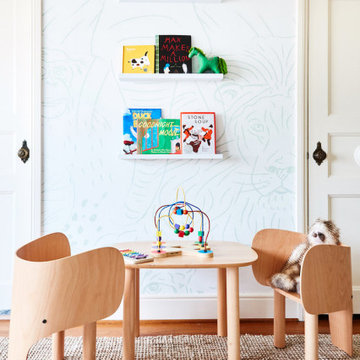
Источник вдохновения для домашнего уюта: детская с игровой в стиле неоклассика (современная классика) с белыми стенами, паркетным полом среднего тона, коричневым полом и обоями на стенах
Детская игровая комната с любой отделкой стен – фото дизайна интерьера
1

