Детская игровая комната в стиле модернизм – фото дизайна интерьера
Сортировать:
Бюджет
Сортировать:Популярное за сегодня
1 - 20 из 1 097 фото
1 из 3
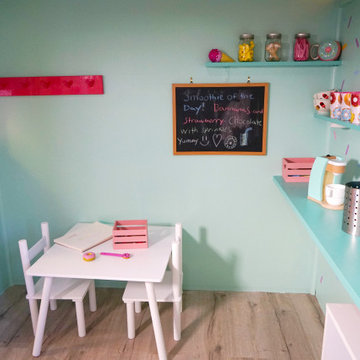
We love kids being imaginative & creative with our design team! We have a huge list of themes to choose from and can custom the playhouse any way possible that we can.
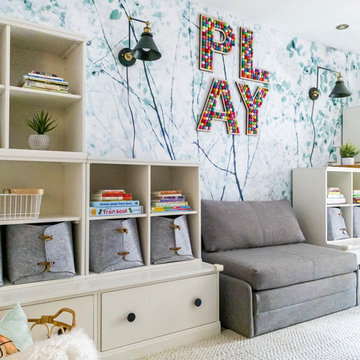
A lovely Brooklyn Townhouse with an underutilized garden floor (walk out basement) gets a full redesign to expand the footprint of the home. The family of four needed a playroom for toddlers that would grow with them, as well as a multifunctional guest room and office space. The modern play room features a calming tree mural background juxtaposed with vibrant wall decor and a beanbag chair.. Plenty of closed and open toy storage, a chalkboard wall, and large craft table foster creativity and provide function. Carpet tiles for easy clean up with tots and a sleeper chair allow for more guests to stay. The guest room design is sultry and decadent with golds, blacks, and luxurious velvets in the chair and turkish ikat pillows. A large chest and murphy bed, along with a deco style media cabinet plus TV, provide comfortable amenities for guests despite the long narrow space. The glam feel provides the perfect adult hang out for movie night and gaming. Tibetan fur ottomans extend seating as needed.
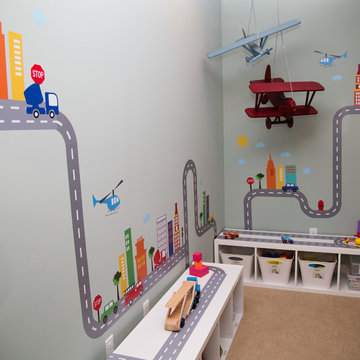
Julianna Webb
На фото: нейтральная детская с игровой среднего размера в стиле модернизм с серыми стенами и ковровым покрытием для ребенка от 1 до 3 лет с
На фото: нейтральная детская с игровой среднего размера в стиле модернизм с серыми стенами и ковровым покрытием для ребенка от 1 до 3 лет с
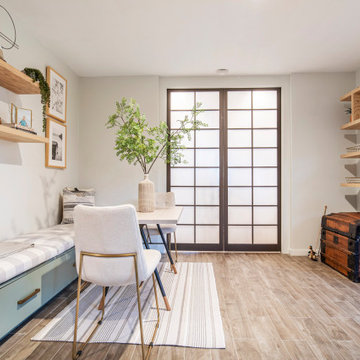
Kids Corner of Living Area
На фото: маленькая нейтральная детская с игровой в стиле модернизм с белыми стенами для на участке и в саду, ребенка от 4 до 10 лет
На фото: маленькая нейтральная детская с игровой в стиле модернизм с белыми стенами для на участке и в саду, ребенка от 4 до 10 лет
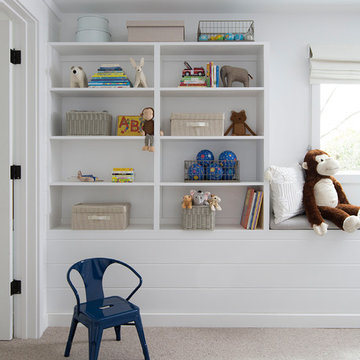
Michelle Drewes Photography
Источник вдохновения для домашнего уюта: детская с игровой среднего размера в стиле модернизм с белыми стенами, ковровым покрытием и серым полом
Источник вдохновения для домашнего уюта: детская с игровой среднего размера в стиле модернизм с белыми стенами, ковровым покрытием и серым полом
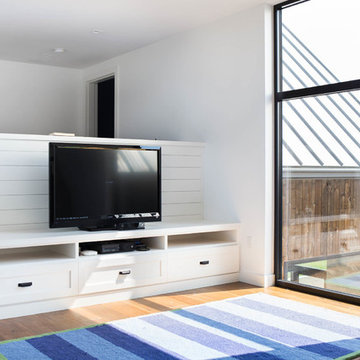
This modern farmhouse located outside of Spokane, Washington, creates a prominent focal point among the landscape of rolling plains. The composition of the home is dominated by three steep gable rooflines linked together by a central spine. This unique design evokes a sense of expansion and contraction from one space to the next. Vertical cedar siding, poured concrete, and zinc gray metal elements clad the modern farmhouse, which, combined with a shop that has the aesthetic of a weathered barn, creates a sense of modernity that remains rooted to the surrounding environment.
The Glo double pane A5 Series windows and doors were selected for the project because of their sleek, modern aesthetic and advanced thermal technology over traditional aluminum windows. High performance spacers, low iron glass, larger continuous thermal breaks, and multiple air seals allows the A5 Series to deliver high performance values and cost effective durability while remaining a sophisticated and stylish design choice. Strategically placed operable windows paired with large expanses of fixed picture windows provide natural ventilation and a visual connection to the outdoors.
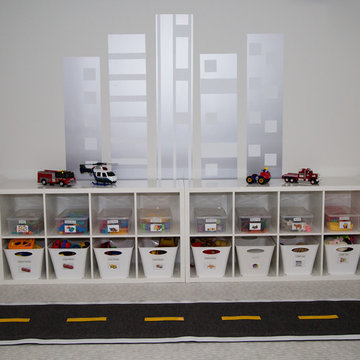
На фото: нейтральная детская с игровой среднего размера в стиле модернизм с белыми стенами и ковровым покрытием для ребенка от 4 до 10 лет
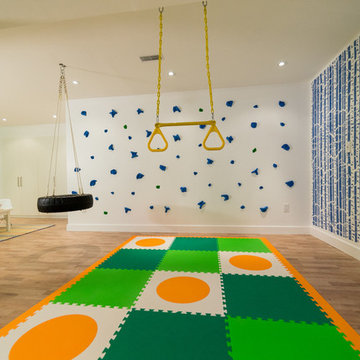
HGTV Canada Leave It To Bryan
Designer, stylist, and art director for HGTV's Leave It To Bryan, Laura Lynn Fowler, transformed David and Daniela's basement into an awesome play space for three young boys under the age of five. They painted the Birch Forest Stencil from Cutting Edge Stencils in bold blue.
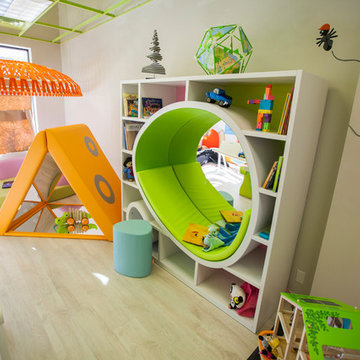
Источник вдохновения для домашнего уюта: большая нейтральная детская с игровой в стиле модернизм с белыми стенами и светлым паркетным полом для ребенка от 4 до 10 лет
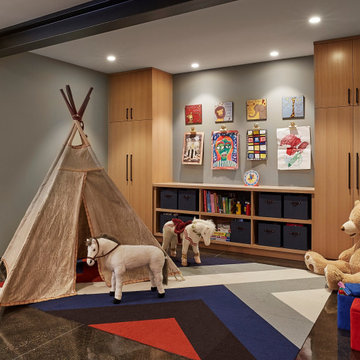
Источник вдохновения для домашнего уюта: большая нейтральная детская с игровой в стиле модернизм с серыми стенами и черным полом
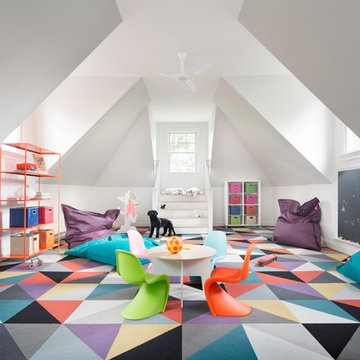
Пример оригинального дизайна: большая нейтральная детская с игровой в стиле модернизм с белыми стенами и ковровым покрытием для ребенка от 4 до 10 лет
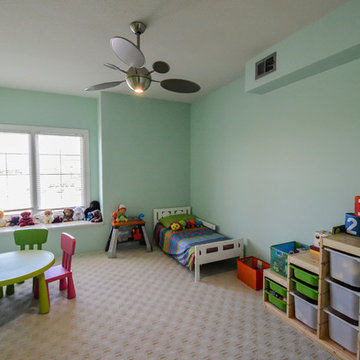
На фото: большая нейтральная детская с игровой в стиле модернизм с ковровым покрытием и синими стенами для ребенка от 1 до 3 лет
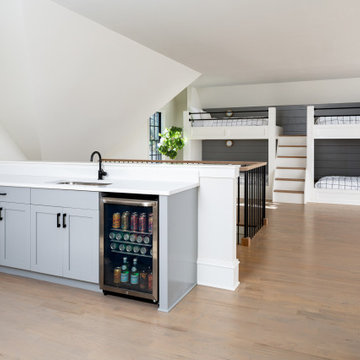
Thanks to the massive 3rd-floor bonus space, we were able to add an additional full bathroom, custom
built-in bunk beds, and a den with a wet bar giving you and your family room to sit back and relax.
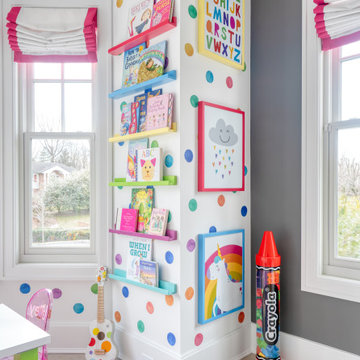
Пример оригинального дизайна: нейтральная детская с игровой среднего размера в стиле модернизм
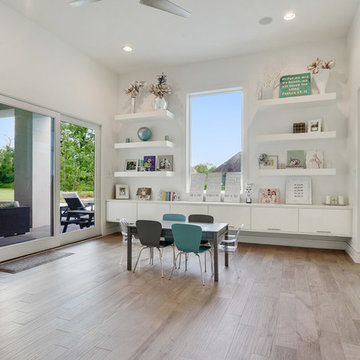
На фото: большая нейтральная детская с игровой в стиле модернизм с белыми стенами, светлым паркетным полом и серым полом для ребенка от 4 до 10 лет с
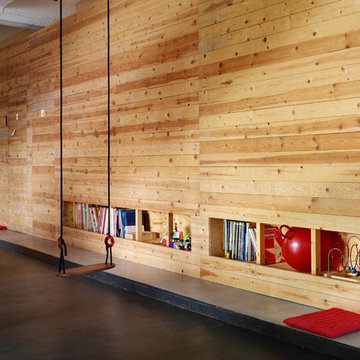
Client : Private
Place : Brussels, Be
Architecture : Shin Bogdan Hagiwara, Thierry Decuypere, Jorn Aram Bihain (V+)
Photography : Olivier Chenoix
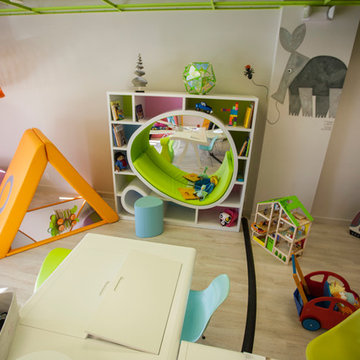
Источник вдохновения для домашнего уюта: большая нейтральная детская с игровой в стиле модернизм с белыми стенами и светлым паркетным полом для ребенка от 4 до 10 лет
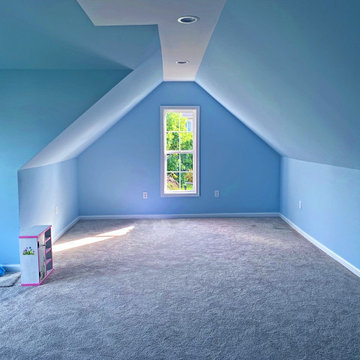
The after photo of the new and improved bedroom/playroom!
На фото: детская с игровой в стиле модернизм с синими стенами и ковровым покрытием с
На фото: детская с игровой в стиле модернизм с синими стенами и ковровым покрытием с
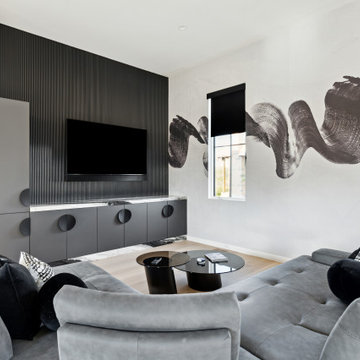
Свежая идея для дизайна: большая нейтральная детская с игровой в стиле модернизм с белыми стенами, светлым паркетным полом и обоями на стенах для подростка - отличное фото интерьера
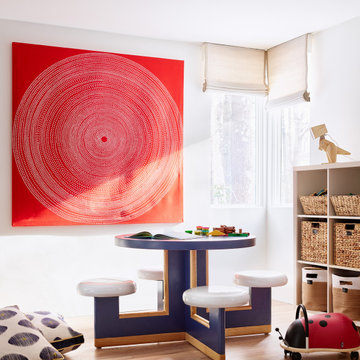
The interior of this spacious, upscale Bauhaus-style home, designed by our Boston studio, uses earthy materials like subtle woven touches and timber and metallic finishes to provide natural textures and form. The cozy, minimalist environment is light and airy and marked with playful elements like a recurring zig-zag pattern and peaceful escapes including the primary bedroom and a made-over sun porch.
---
Project designed by Boston interior design studio Dane Austin Design. They serve Boston, Cambridge, Hingham, Cohasset, Newton, Weston, Lexington, Concord, Dover, Andover, Gloucester, as well as surrounding areas.
For more about Dane Austin Design, click here: https://daneaustindesign.com/
To learn more about this project, click here:
https://daneaustindesign.com/weston-bauhaus
Детская игровая комната в стиле модернизм – фото дизайна интерьера
1

