Детская игровая комната в стиле модернизм – фото дизайна интерьера
Сортировать:
Бюджет
Сортировать:Популярное за сегодня
21 - 40 из 1 100 фото
1 из 3
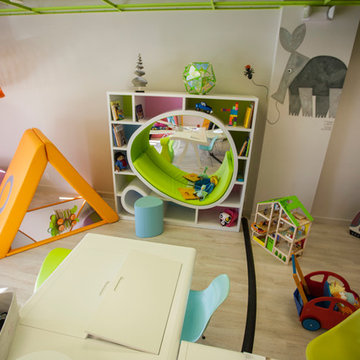
Источник вдохновения для домашнего уюта: большая нейтральная детская с игровой в стиле модернизм с белыми стенами и светлым паркетным полом для ребенка от 4 до 10 лет
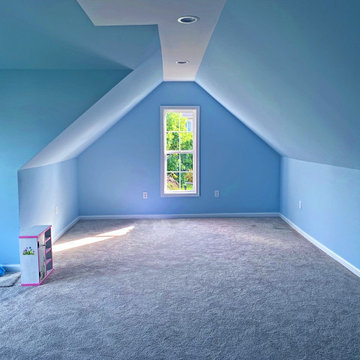
The after photo of the new and improved bedroom/playroom!
На фото: детская с игровой в стиле модернизм с синими стенами и ковровым покрытием с
На фото: детская с игровой в стиле модернизм с синими стенами и ковровым покрытием с
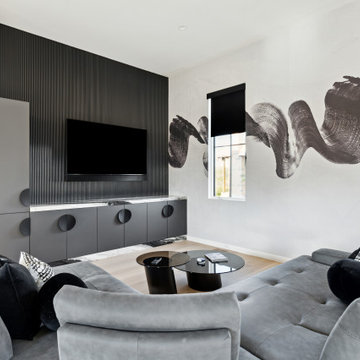
Свежая идея для дизайна: большая нейтральная детская с игровой в стиле модернизм с белыми стенами, светлым паркетным полом и обоями на стенах для подростка - отличное фото интерьера
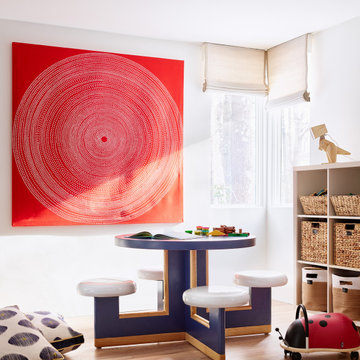
The interior of this spacious, upscale Bauhaus-style home, designed by our Boston studio, uses earthy materials like subtle woven touches and timber and metallic finishes to provide natural textures and form. The cozy, minimalist environment is light and airy and marked with playful elements like a recurring zig-zag pattern and peaceful escapes including the primary bedroom and a made-over sun porch.
---
Project designed by Boston interior design studio Dane Austin Design. They serve Boston, Cambridge, Hingham, Cohasset, Newton, Weston, Lexington, Concord, Dover, Andover, Gloucester, as well as surrounding areas.
For more about Dane Austin Design, click here: https://daneaustindesign.com/
To learn more about this project, click here:
https://daneaustindesign.com/weston-bauhaus
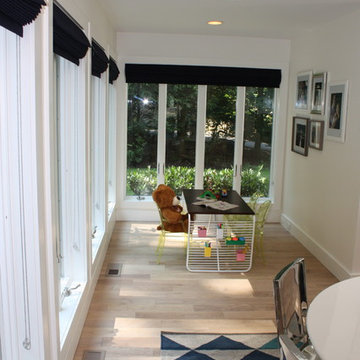
PRIME
Идея дизайна: маленькая нейтральная детская с игровой в стиле модернизм с бежевыми стенами и светлым паркетным полом для на участке и в саду, ребенка от 4 до 10 лет
Идея дизайна: маленькая нейтральная детская с игровой в стиле модернизм с бежевыми стенами и светлым паркетным полом для на участке и в саду, ребенка от 4 до 10 лет
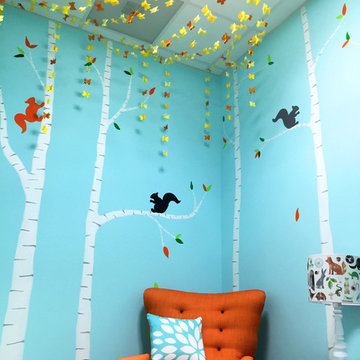
Children’s waiting room interior design project at Princeton University. I was beyond thrilled when contacted by a team of scientists ( psychologists and neurologists ) at Princeton University. This group of professors and graduate students from the Turk-Brown Laboratory are conducting research on the infant’s brain by using functional magnetic resonance imaging (or fMRI), to see how they learn, remember and think. My job was to turn a tiny 7’x10′ windowless study room into an inviting but not too “clinical” waiting room for the mothers or fathers and siblings of the babies being studied.
We needed to ensure a comfortable place for parents to rock and feed their babies while waiting their turn to go back to the laboratory, as well as a place to change the babies if needed. We wanted to stock some shelves with good books and while the room looks complete, we’re still sourcing something interactive to mount to the wall to help entertain toddlers who want something more active than reading or building blocks.
Since there are no windows, I wanted to bring the outdoors inside. Princeton University‘s colors are orange, gray and black and the history behind those colors is very interesting. It seems there are a lot of squirrels on campus and these colors were selected for the three colors of squirrels often seem scampering around the university grounds. The orange squirrels are now extinct, but the gray and black squirrels are abundant, as I found when touring the campus with my son on installation day. Therefore we wanted to reflect this history in the room and decided to paint silhouettes of squirrels in these three colors throughout the room.
While the ceilings are 10′ high in this tiny room, they’re very drab and boring. Given that it’s a drop ceiling, we can’t paint it a fun color as I typically do in my nurseries and kids’ rooms. To distract from the ugly ceiling, I contacted My Custom Creation through their Etsy shop and commissioned them to create a custom butterfly mobile to suspend from the ceiling to create a swath of butterflies moving across the room. Their customer service was impeccable and the end product was exactly what we wanted!
The flooring in the space was simply coated concrete so I decided to use Flor carpet tiles to give it warmth and a grass-like appeal. These tiles are super easy to install and can easily be removed without any residual on the floor. I’ll be using them more often for sure!
See more photos of our commercial interior design job below and contact us if you need a unique space designed for children. We don’t just design nurseries and bedrooms! We’re game for anything!
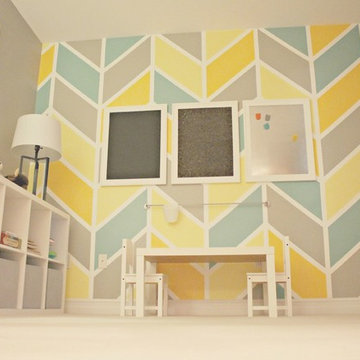
Pear Design Studio
На фото: нейтральная детская с игровой среднего размера в стиле модернизм с серыми стенами
На фото: нейтральная детская с игровой среднего размера в стиле модернизм с серыми стенами
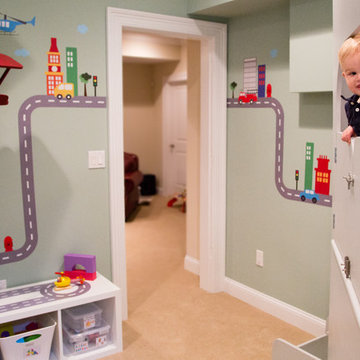
Julianna Webb
На фото: нейтральная детская с игровой среднего размера в стиле модернизм с серыми стенами и ковровым покрытием для ребенка от 1 до 3 лет
На фото: нейтральная детская с игровой среднего размера в стиле модернизм с серыми стенами и ковровым покрытием для ребенка от 1 до 3 лет
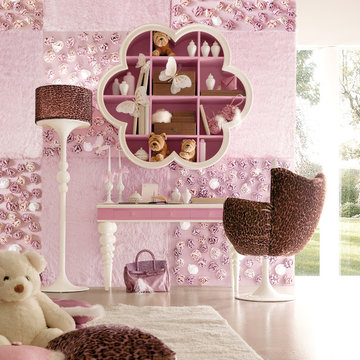
Magical and playful bedrooms by Italian designers. Amazing and adorable for your kids.
Источник вдохновения для домашнего уюта: детская с игровой в стиле модернизм для девочки
Источник вдохновения для домашнего уюта: детская с игровой в стиле модернизм для девочки
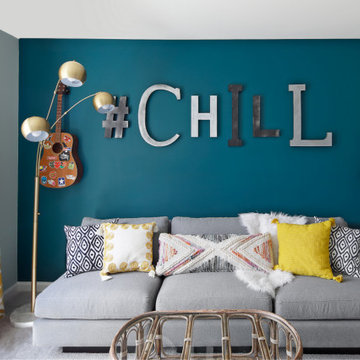
We assisted with building and furnishing this model home.
It was so fun to include a room for kids of all ages to hang out in. They have their own bathroom, comfy seating, a cool vibe that has a music theme, a TV for gamers, and snack bar area.
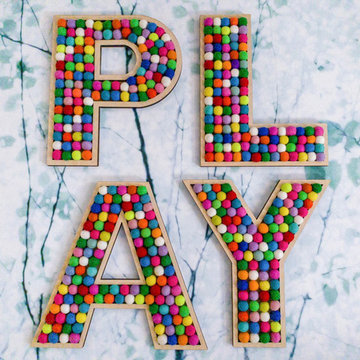
A lovely Brooklyn Townhouse with an underutilized garden floor (walk out basement) gets a full redesign to expand the footprint of the home. The family of four needed a playroom for toddlers that would grow with them, as well as a multifunctional guest room and office space. The modern play room features a calming tree mural background juxtaposed with vibrant wall decor and a beanbag chair.. Plenty of closed and open toy storage, a chalkboard wall, and large craft table foster creativity and provide function. Carpet tiles for easy clean up with tots and a sleeper chair allow for more guests to stay. The guest room design is sultry and decadent with golds, blacks, and luxurious velvets in the chair and turkish ikat pillows. A large chest and murphy bed, along with a deco style media cabinet plus TV, provide comfortable amenities for guests despite the long narrow space. The glam feel provides the perfect adult hang out for movie night and gaming. Tibetan fur ottomans extend seating as needed.
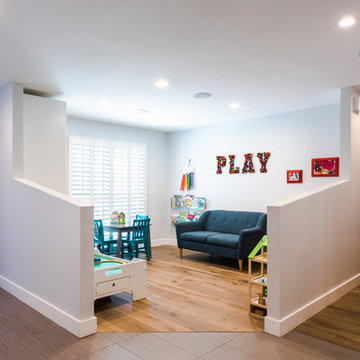
Стильный дизайн: нейтральная детская с игровой среднего размера в стиле модернизм с белыми стенами, паркетным полом среднего тона и коричневым полом для ребенка от 4 до 10 лет - последний тренд
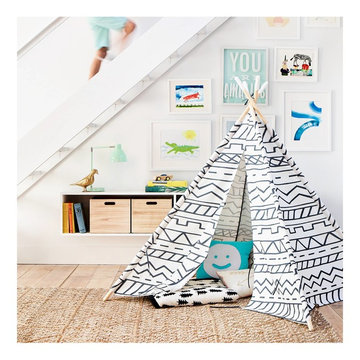
http://www.target.com/p/-/A-50892680
Свежая идея для дизайна: нейтральная детская с игровой среднего размера в стиле модернизм с белыми стенами, светлым паркетным полом и бежевым полом для ребенка от 4 до 10 лет - отличное фото интерьера
Свежая идея для дизайна: нейтральная детская с игровой среднего размера в стиле модернизм с белыми стенами, светлым паркетным полом и бежевым полом для ребенка от 4 до 10 лет - отличное фото интерьера
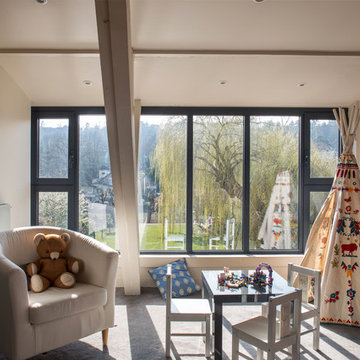
Пример оригинального дизайна: нейтральная детская с игровой среднего размера в стиле модернизм с бежевыми стенами, ковровым покрытием и серым полом для ребенка от 4 до 10 лет
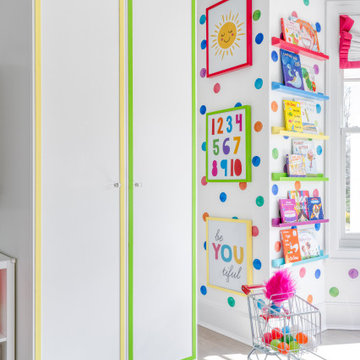
На фото: нейтральная детская с игровой среднего размера в стиле модернизм с
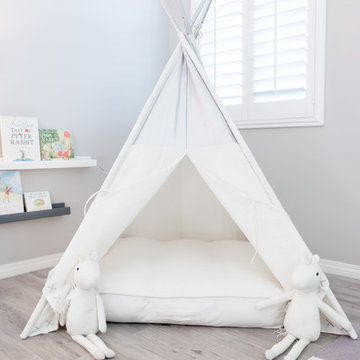
Источник вдохновения для домашнего уюта: детская с игровой среднего размера в стиле модернизм с серыми стенами для девочки
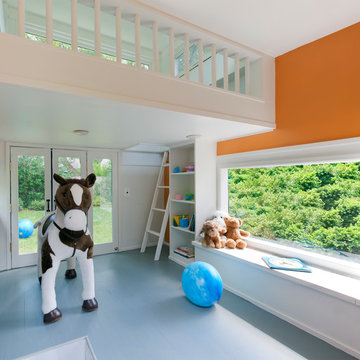
Photographer: Anice Hoachlander from Hoachlander Davis Photography, LLC
Project Architect: Wayne Adams and Renee Pean
Идея дизайна: нейтральная детская с игровой в стиле модернизм с оранжевыми стенами, деревянным полом и синим полом для ребенка от 4 до 10 лет
Идея дизайна: нейтральная детская с игровой в стиле модернизм с оранжевыми стенами, деревянным полом и синим полом для ребенка от 4 до 10 лет
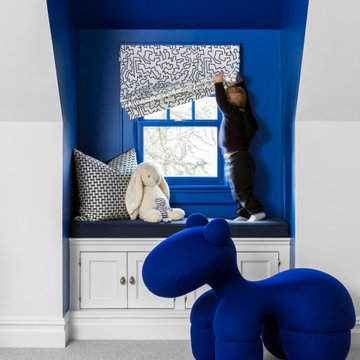
Источник вдохновения для домашнего уюта: детская с игровой в стиле модернизм с синими стенами, ковровым покрытием и серым полом
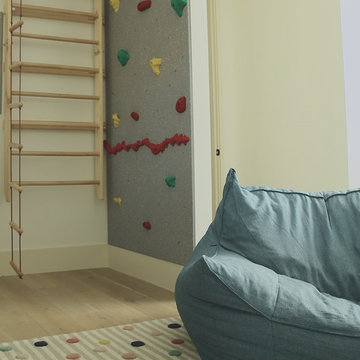
На фото: нейтральная детская с игровой среднего размера в стиле модернизм с белыми стенами, паркетным полом среднего тона и коричневым полом для ребенка от 4 до 10 лет
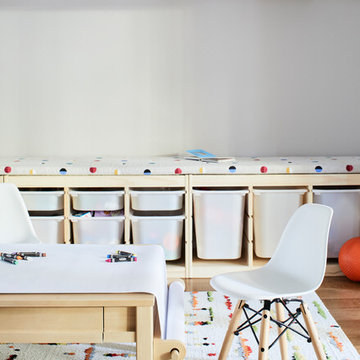
Dylan Chandler
Идея дизайна: нейтральная детская с игровой среднего размера в стиле модернизм с бежевыми стенами, паркетным полом среднего тона и коричневым полом для ребенка от 1 до 3 лет
Идея дизайна: нейтральная детская с игровой среднего размера в стиле модернизм с бежевыми стенами, паркетным полом среднего тона и коричневым полом для ребенка от 1 до 3 лет
Детская игровая комната в стиле модернизм – фото дизайна интерьера
2

