Детская игровая комната в стиле кантри – фото дизайна интерьера
Сортировать:
Бюджет
Сортировать:Популярное за сегодня
1 - 20 из 620 фото
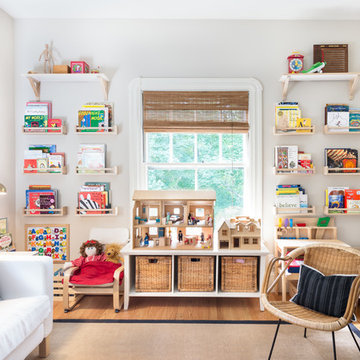
Photo: Danielle Sykes © 2016 Houzz
Свежая идея для дизайна: детская с игровой в стиле кантри с паркетным полом среднего тона и белыми стенами для ребенка от 4 до 10 лет, девочки - отличное фото интерьера
Свежая идея для дизайна: детская с игровой в стиле кантри с паркетным полом среднего тона и белыми стенами для ребенка от 4 до 10 лет, девочки - отличное фото интерьера
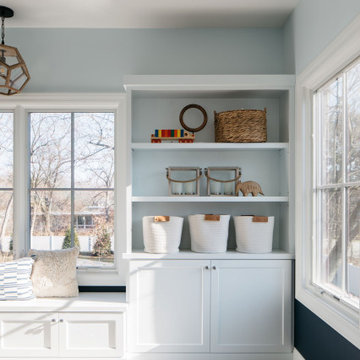
Kids' rooms are always this spotless, right?!??
We wish! Even if this isn’t always reality, we can still set our kids up to be as organized as possible.
One of the best ways to do this is by adding plenty of storage in their rooms. Whether you’re remodeling or building new, it’s never too late to add in some built-ins!
Click the link in our bio to view even more Trim Tech Designs custom built-ins!
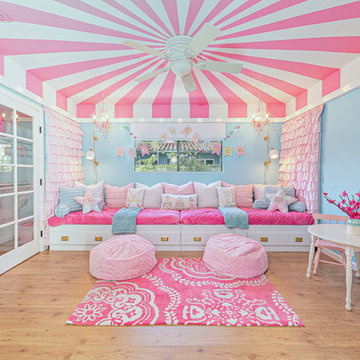
This industrial chic open floor plan home in Pasadena's coveted Historic Highlands was given a complete modern farmhouse makeover with shiplap siding, wide planked floors and barn doors. No detail was overlooked by the interior designer home owner. Welcome guests into the vaulted ceiling great room as you gather your friends and family at the 10' farmhouse table after some community cooking in this entertainer's dream kitchen. The 14' island peninsula, individual fridge and freezers, induction cooktop, double ovens, 3 sinks, 2 dishwashers, butler's pantry with yet another sink, and hands free trash receptacle make prep and cleanup a breeze. Stroll down 2 blocks to local shops like Millie's, Be Pilates, and Lark Cake Shop, grabbing a latte from Lavender & Honey. Then walk back to enjoy some apple pie and lemonade from your own fruit trees on your charming 40' porch as you unwind on the porch swing smelling the lavender and rosemary in your newly landscaped yards and waving to the friendly neighbors in this last remaining Norman Rockwell neighborhood. End your day in the polished nickel master bath, relaxing in the wet room with a steam shower and soak in the Jason Microsilk tub. This is modern farmhouse living at its best. Welcome home!
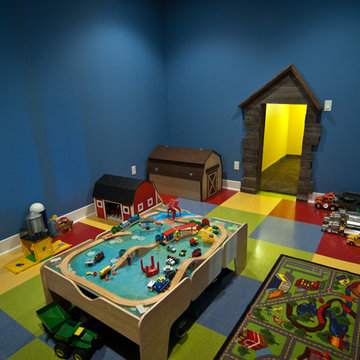
Bright blue walls accent the fun VCT tile for a child’s delight. Entrance to the pint sized play area features sunshine yellow walls.
Идея дизайна: детская с игровой в стиле кантри с синими стенами, полом из винила и разноцветным полом для ребенка от 4 до 10 лет, мальчика
Идея дизайна: детская с игровой в стиле кантри с синими стенами, полом из винила и разноцветным полом для ребенка от 4 до 10 лет, мальчика
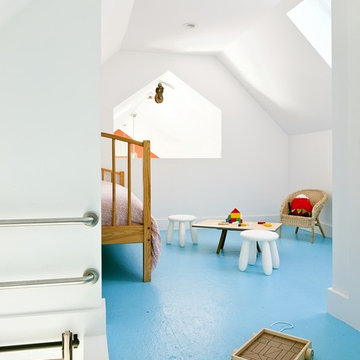
This vacation residence located in a beautiful ocean community on the New England coast features high performance and creative use of space in a small package. ZED designed the simple, gable-roofed structure and proposed the Passive House standard. The resulting home consumes only one-tenth of the energy for heating compared to a similar new home built only to code requirements.
Architecture | ZeroEnergy Design
Construction | Aedi Construction
Photos | Greg Premru Photography
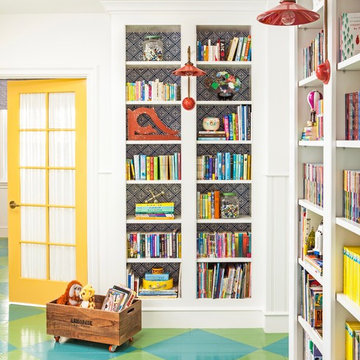
John Ellis for Country Living
На фото: нейтральная детская с игровой среднего размера в стиле кантри с деревянным полом, белыми стенами и разноцветным полом для ребенка от 4 до 10 лет
На фото: нейтральная детская с игровой среднего размера в стиле кантри с деревянным полом, белыми стенами и разноцветным полом для ребенка от 4 до 10 лет
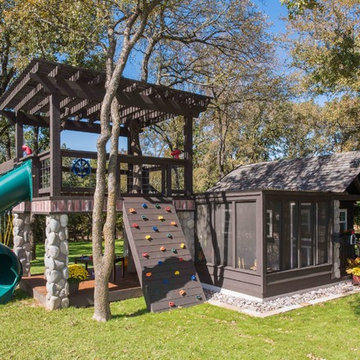
Todd Kamp
Стильный дизайн: нейтральная детская с игровой в стиле кантри для ребенка от 4 до 10 лет - последний тренд
Стильный дизайн: нейтральная детская с игровой в стиле кантри для ребенка от 4 до 10 лет - последний тренд
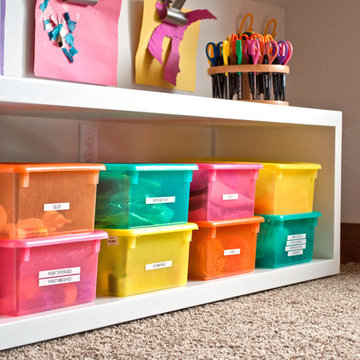
The goal for this light filled finished attic was to create a play space where two young boys could nurture and develop their creative and imaginative selves. A neutral tone was selected for the walls as a foundation for the bright pops of color added in furnishings, area rug and accessories throughout the room. We took advantage of the room’s interesting angles and created a custom chalk board that followed the lines of the ceiling. Magnetic circles from Land of Nod add a playful pop of color and perfect spot for magnetic wall play. A ‘Space Room’ behind the bike print fabric curtain is a favorite hideaway with a glow in the dark star filled ceiling and a custom litebrite wall. Custom Lego baseplate removable wall boards were designed and built to create a Flexible Lego Wall. The family was interested in the concept of a Lego wall but wanted to keep the space flexible for the future. The boards (designed by Jennifer Gardner Design) can be moved to the floor for Lego play and then easily hung back on the wall with a cleat system to display their 3-dimensional Lego creations! This room was great fun to design and we hope it will provide creative and imaginative play inspiration in the years to come!
Designed by: Jennifer Gardner Design
Photography by: Marcella Winspear
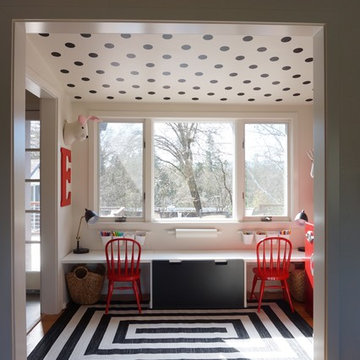
Стильный дизайн: маленькая нейтральная детская с игровой в стиле кантри с белыми стенами и паркетным полом среднего тона для на участке и в саду, ребенка от 1 до 3 лет - последний тренд
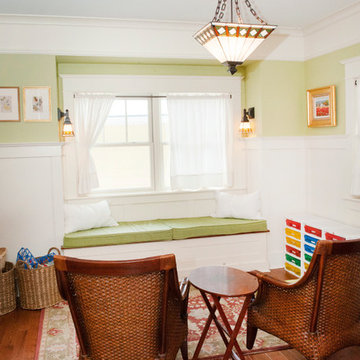
Elizabeth Wight, E.Wight Photo
Свежая идея для дизайна: нейтральная детская с игровой среднего размера в стиле кантри с зелеными стенами и паркетным полом среднего тона для ребенка от 1 до 3 лет - отличное фото интерьера
Свежая идея для дизайна: нейтральная детская с игровой среднего размера в стиле кантри с зелеными стенами и паркетным полом среднего тона для ребенка от 1 до 3 лет - отличное фото интерьера

Стильный дизайн: маленькая нейтральная детская с игровой в стиле кантри с ковровым покрытием, бежевым полом и бежевыми стенами для на участке и в саду - последний тренд
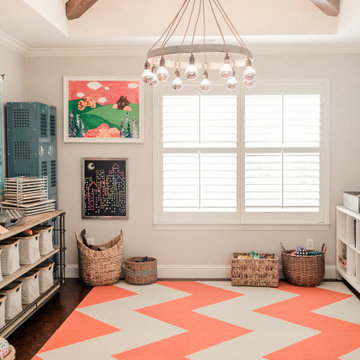
Идея дизайна: нейтральная детская с игровой среднего размера в стиле кантри с серыми стенами, темным паркетным полом и коричневым полом для ребенка от 4 до 10 лет
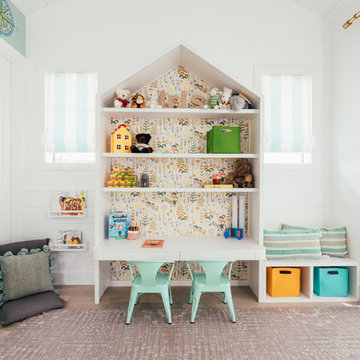
Our clients purchased a new house, but wanted to add their own personal style and touches to make it really feel like home. We added a few updated to the exterior, plus paneling in the entryway and formal sitting room, customized the master closet, and cosmetic updates to the kitchen, formal dining room, great room, formal sitting room, laundry room, children’s spaces, nursery, and master suite. All new furniture, accessories, and home-staging was done by InHance. Window treatments, wall paper, and paint was updated, plus we re-did the tile in the downstairs powder room to glam it up. The children’s bedrooms and playroom have custom furnishings and décor pieces that make the rooms feel super sweet and personal. All the details in the furnishing and décor really brought this home together and our clients couldn’t be happier!
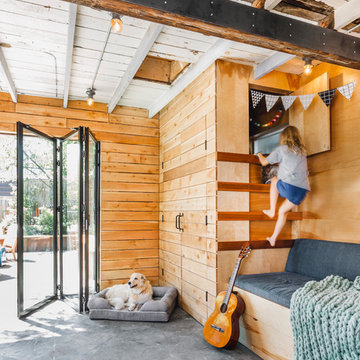
Space above the storage provides a perfect fort for the owners daughter. an existing window inside creates a feeling of a tree house.
Идея дизайна: маленькая детская с игровой в стиле кантри с бетонным полом и серым полом для на участке и в саду
Идея дизайна: маленькая детская с игровой в стиле кантри с бетонным полом и серым полом для на участке и в саду
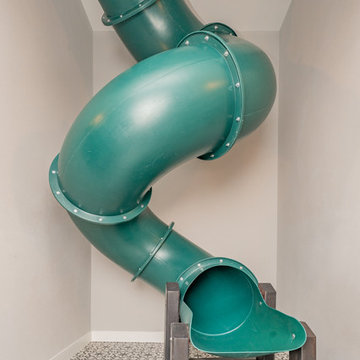
Стильный дизайн: детская с игровой в стиле кантри с бежевыми стенами и разноцветным полом - последний тренд
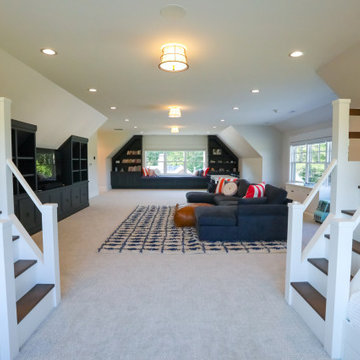
Children's bunkroom and playroom; complete with built-in bunk beds that sleep 4, television, library and attached bath. Custom made bunk beds include shelves stairs and lighting.
General contracting by Martin Bros. Contracting, Inc.; Architecture by Helman Sechrist Architecture; Home Design by Maple & White Design; Photography by Marie Kinney Photography.
Images are the property of Martin Bros. Contracting, Inc. and may not be used without written permission. — with Maple & White Design and Ayr Cabinet Company.
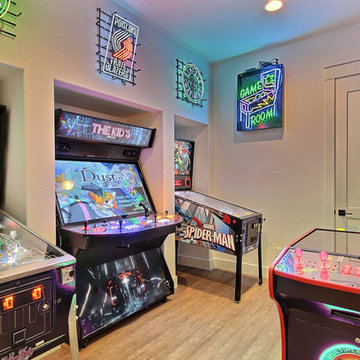
Inspired by the majesty of the Northern Lights and this family's everlasting love for Disney, this home plays host to enlighteningly open vistas and playful activity. Like its namesake, the beloved Sleeping Beauty, this home embodies family, fantasy and adventure in their truest form. Visions are seldom what they seem, but this home did begin 'Once Upon a Dream'. Welcome, to The Aurora.
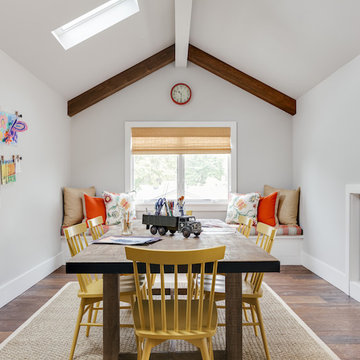
Playroom, craft room.
Christopher Stark Photo
На фото: нейтральная детская с игровой среднего размера в стиле кантри с серыми стенами и темным паркетным полом для ребенка от 4 до 10 лет
На фото: нейтральная детская с игровой среднего размера в стиле кантри с серыми стенами и темным паркетным полом для ребенка от 4 до 10 лет
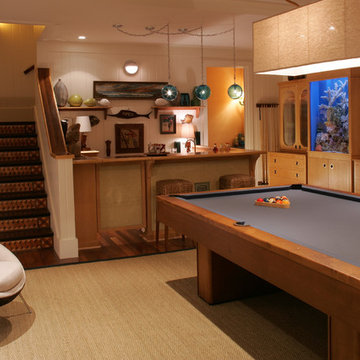
Источник вдохновения для домашнего уюта: большая нейтральная детская с игровой в стиле кантри с бежевыми стенами и ковровым покрытием для подростка
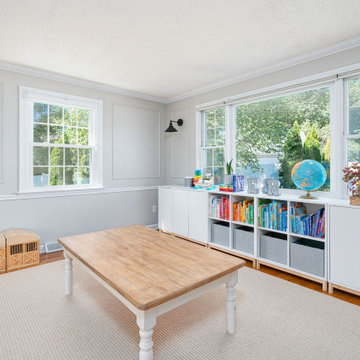
Modern Farmhouse Playroom. Organized toy storage with ROYGBIV bookcase. Neutral kids space with storage and organization.
Свежая идея для дизайна: нейтральная детская с игровой среднего размера в стиле кантри с серыми стенами и паркетным полом среднего тона для ребенка от 1 до 3 лет - отличное фото интерьера
Свежая идея для дизайна: нейтральная детская с игровой среднего размера в стиле кантри с серыми стенами и паркетным полом среднего тона для ребенка от 1 до 3 лет - отличное фото интерьера
Детская игровая комната в стиле кантри – фото дизайна интерьера
1

