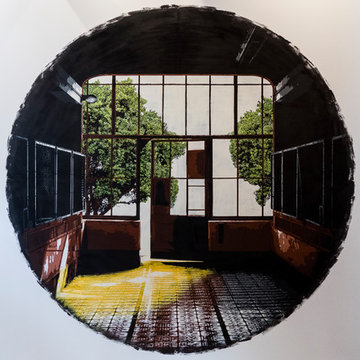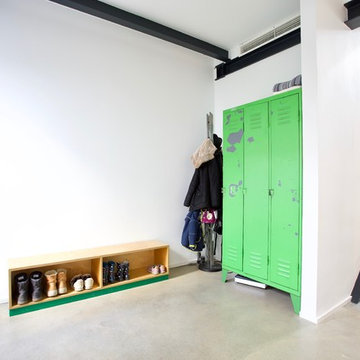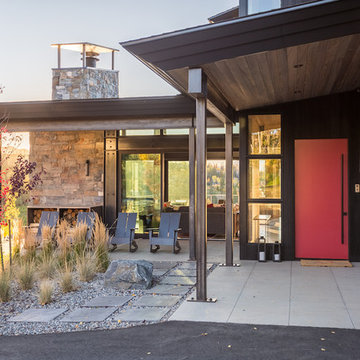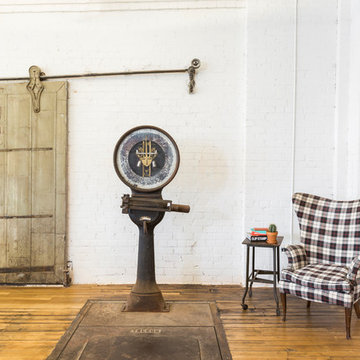Большая прихожая в стиле лофт – фото дизайна интерьера
Сортировать:
Бюджет
Сортировать:Популярное за сегодня
81 - 100 из 218 фото
1 из 3
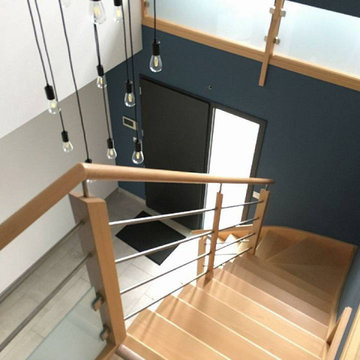
Choix de la couleur pour mettre en valeur ce beau volume.
Proposition d'un luminaire adapté au volume et au style.
Свежая идея для дизайна: большое фойе в стиле лофт с синими стенами - отличное фото интерьера
Свежая идея для дизайна: большое фойе в стиле лофт с синими стенами - отличное фото интерьера
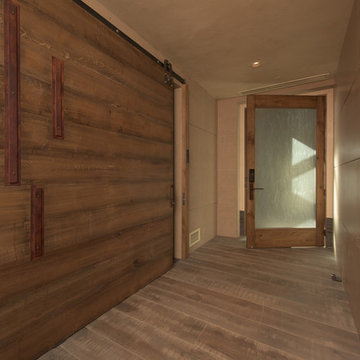
Jon M Photography
Пример оригинального дизайна: большая узкая прихожая в стиле лофт с бежевыми стенами, светлым паркетным полом, одностворчатой входной дверью и входной дверью из светлого дерева
Пример оригинального дизайна: большая узкая прихожая в стиле лофт с бежевыми стенами, светлым паркетным полом, одностворчатой входной дверью и входной дверью из светлого дерева
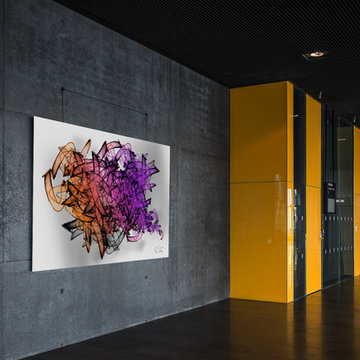
These works are interpretations of the visible and invisible patterns which influence our values, beliefs and actions. They expose the layers to life and experience; along with the multitude of connections which make them up. Pieces are created using components from photographs and improvising to manipulate their forms and color. Each piece takes on a new whole, representative of the different paradigms and frameworks from which one can operate.
Metallic print face mounted under a sleek and modern ¼” acrylic glass. Art arrives ready to hang and floats ¾” off the wall.
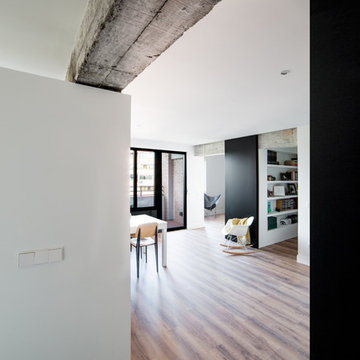
La vista desde la entrada es una diagonal muy atractiva y luminosa de la vivienda, que nos deja una sensación de amplitud. Localizamos al fondo de la perspectiva el estudio y, a su derecha, un paso hacia las habitaciones. El plano negro que vemos al fondo está formado por dos paneles que deslizan por delante de la viga de hormigón, de forma que podemos cerrar bien la habitación de invitados, o bien el paso de la derecha.
Davide Curatola Soprana
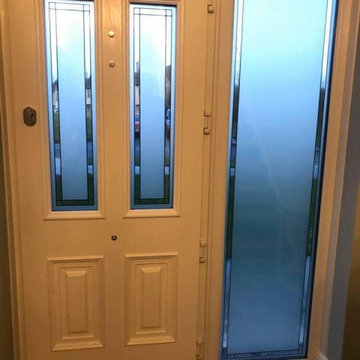
Palladio Door installation. These aren't your standard composite door, It's 50% thicker, 100% stronger and will never fade or bow. All this at a cost increase of £150 on average. We can install these or give you all the information you need to fit it yourself!
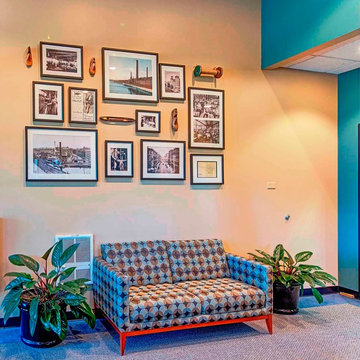
Front entry lobby to Evoqua (Siemens Inc.) Lowell, MA headquarters. The idea was to bring in the feel of Lowell's Industrial Revolution through black and white photographs of the waterways and canals of Lowell. Also to depict the working mills during Lowell's Industrial revolution. Main walls were painted in Benjamin Moore's Lenox Tan with accent walls painted in Benjamin Moore's Silver Pine. Furnishing's upholstry was chosen to bring out Evoqua's company color in the teal family.
Photo Credit
David Hugh Bragdon
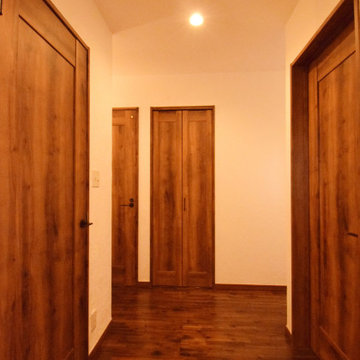
Свежая идея для дизайна: большая узкая прихожая в стиле лофт с белыми стенами, темным паркетным полом, одностворчатой входной дверью, входной дверью из темного дерева и коричневым полом - отличное фото интерьера
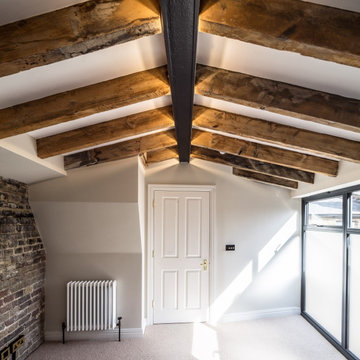
Brandler London were employed to carry out the conversion of an old hop warehouse in Southwark Bridge Road. The works involved a complete demolition of the interior with removal of unstable floors, roof and additional structural support being installed. The structural works included the installation of new structural floors, including an additional one, and new staircases of various types throughout. A new roof was also installed to the structure. The project also included the replacement of all existing MEP (mechanical, electrical & plumbing), fire detection and alarm systems and IT installations. New boiler and heating systems were installed as well as electrical cabling, mains distribution and sub-distribution boards throughout. The fit out decorative flooring, ceilings, walls and lighting as well as complete decoration throughout. The existing windows were kept in place but were repaired and renovated prior to the installation of an additional double glazing system behind them. A roof garden complete with decking and a glass and steel balustrade system and including planting, a hot tub and furniture. The project was completed within nine months from the commencement of works on site.
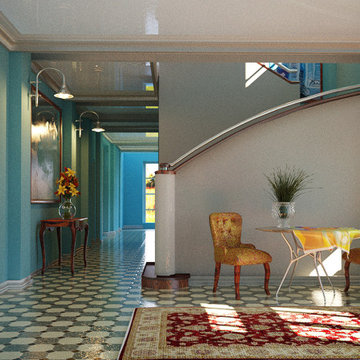
Предпроектное предложение жилого дома частного типа. Для семьи в 4-5 человек. 1 этаж- гостиная с камином, столовая, бильярдная, кухня, узлы.2-й-3 спальни ,кабинет,гардеробная.1 гостевая. с/у. Мансардный этаж -студия с кухней и с /у ,кабинетом. Подвал-гараж на 2 автомобиля. Проект навеян по традициям западно-европейской архитектуры ,30-х годов.(Профессор Бруно Пауль . Берлин)
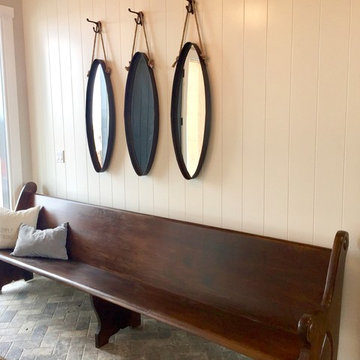
Front Entryway.
На фото: большое фойе в стиле лофт с белыми стенами, полом из керамической плитки и серым полом с
На фото: большое фойе в стиле лофт с белыми стенами, полом из керамической плитки и серым полом с
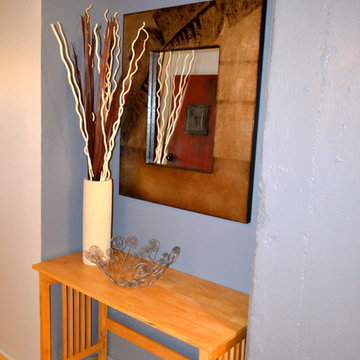
Embur Interiors - Shannon Matteson
Real Estate Staging Expert & Design Consultant
Источник вдохновения для домашнего уюта: большая узкая прихожая в стиле лофт с серыми стенами
Источник вдохновения для домашнего уюта: большая узкая прихожая в стиле лофт с серыми стенами
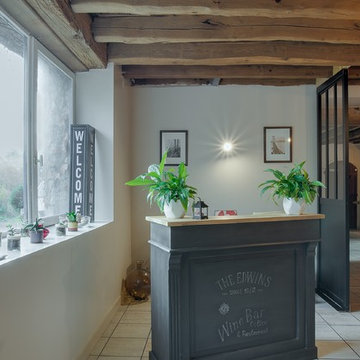
Espace d'accueil du restaurant avec un comptoir en bois en noir et naturel.
Photos : Georges Adeler
Идея дизайна: большое фойе в стиле лофт с бежевыми стенами, одностворчатой входной дверью, серой входной дверью и бежевым полом
Идея дизайна: большое фойе в стиле лофт с бежевыми стенами, одностворчатой входной дверью, серой входной дверью и бежевым полом
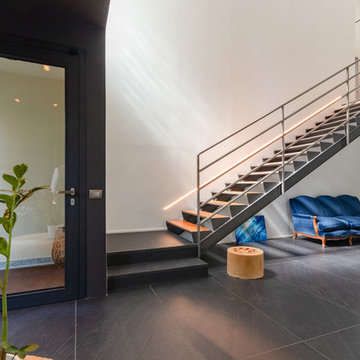
L'ingresso molto luminoso con portoncino a vetro è progettato come una piccola alcova scura ed accogliente, quasi un filtro prima di essere catturati dall'ambente Ingresso principale a doppia altezza. Il ballatoio in resina fa da trait d'union tra il pavimento lavagna nero e la scala in ferro volutamente industriale.
Fotografo Maurizio Sala
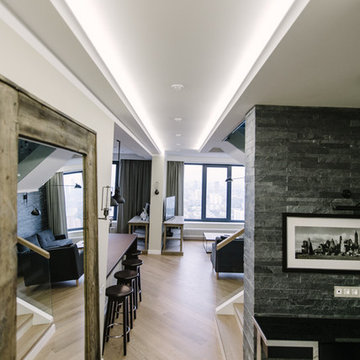
buro5, архитектор Борис Денисюк, architect Boris Denisyuk. Photo: Luciano Spinelli
Свежая идея для дизайна: большая прихожая в стиле лофт с бежевыми стенами, светлым паркетным полом и бежевым полом - отличное фото интерьера
Свежая идея для дизайна: большая прихожая в стиле лофт с бежевыми стенами, светлым паркетным полом и бежевым полом - отличное фото интерьера
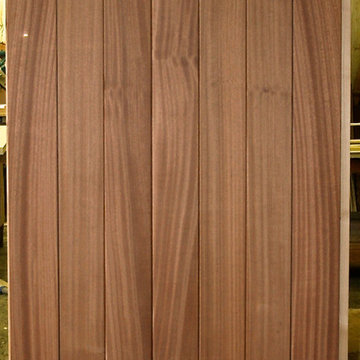
Ribbon Sapele with arch in top rail.
Идея дизайна: большая входная дверь в стиле лофт с одностворчатой входной дверью и входной дверью из темного дерева
Идея дизайна: большая входная дверь в стиле лофт с одностворчатой входной дверью и входной дверью из темного дерева
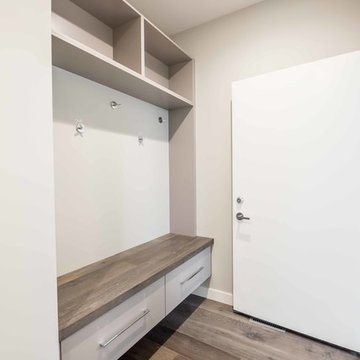
Garage entry with custom built in lockers
Стильный дизайн: большой тамбур в стиле лофт с серыми стенами, паркетным полом среднего тона, одностворчатой входной дверью и белой входной дверью - последний тренд
Стильный дизайн: большой тамбур в стиле лофт с серыми стенами, паркетным полом среднего тона, одностворчатой входной дверью и белой входной дверью - последний тренд
Большая прихожая в стиле лофт – фото дизайна интерьера
5
