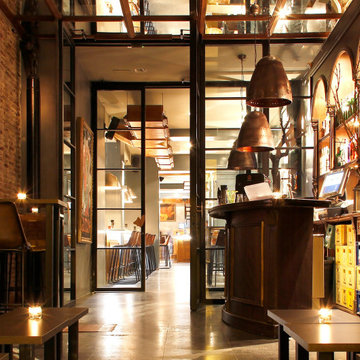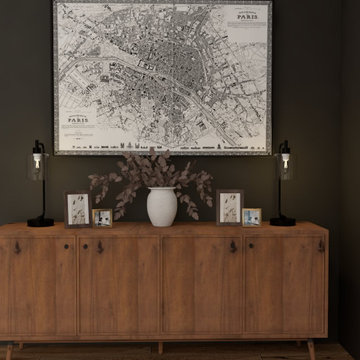Прихожая
Сортировать:
Бюджет
Сортировать:Популярное за сегодня
41 - 60 из 218 фото
1 из 3
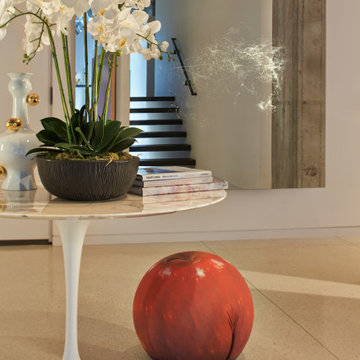
Свежая идея для дизайна: большое фойе в стиле лофт с бежевыми стенами, полом из терраццо и бежевым полом - отличное фото интерьера
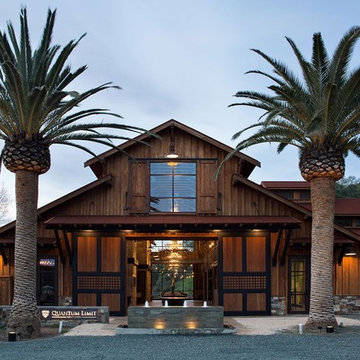
Идея дизайна: большая входная дверь в стиле лофт с бетонным полом, двустворчатой входной дверью и входной дверью из дерева среднего тона
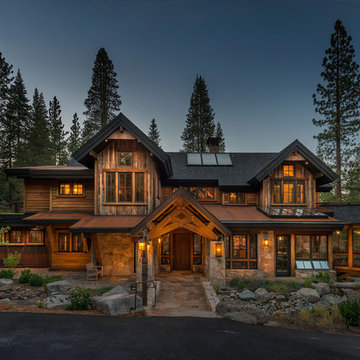
Solar heat gain and shading are maximized on the South elevation of the home. The siding is reclaimed wood, local stone & recycled metal. Three solar thermal panels on the roof provide hydronic house heat and domestic hot water. Photographer: Vance Fox
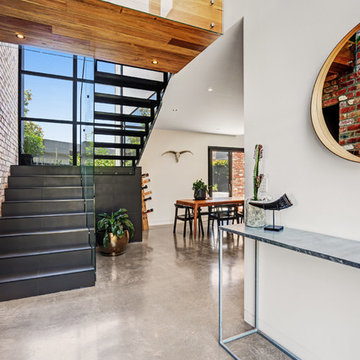
Welcome.
The double storey entry glazing provides a passive street aspect to the unique finishes that lie within. A custom black tile and fabricated black metal staircase continue the industrial style from the exterior of the residence. Reclaimed Messmate Australian hardwood wraps around a floating walk bridge connecting the east & west wing of the home.
The area features; polished concrete, matte black tiles/steel, 6meter vertical garden & recycled brick feature wall.
Builder: MADE - Architectural Constructions
Design: Space Design Architectural (SDA)
Photo: Phil Stefans Photography
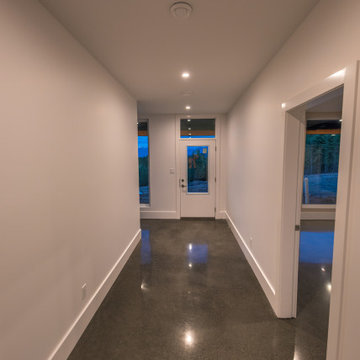
Стильный дизайн: большая узкая прихожая в стиле лофт с белыми стенами, бетонным полом, одностворчатой входной дверью, белой входной дверью и серым полом - последний тренд
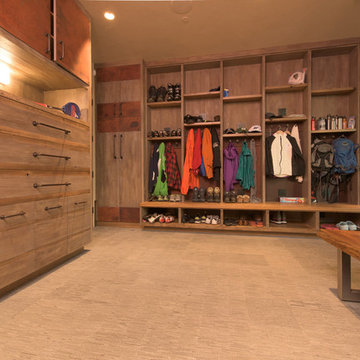
Jon M Photography
Пример оригинального дизайна: большой тамбур в стиле лофт с бежевыми стенами и ковровым покрытием
Пример оригинального дизайна: большой тамбур в стиле лофт с бежевыми стенами и ковровым покрытием
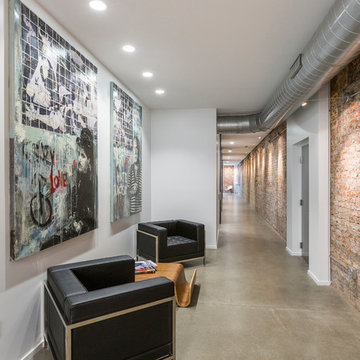
McAlpin Loft- Entry
RVP Photography
На фото: большое фойе в стиле лофт с белыми стенами, бетонным полом и серым полом
На фото: большое фойе в стиле лофт с белыми стенами, бетонным полом и серым полом
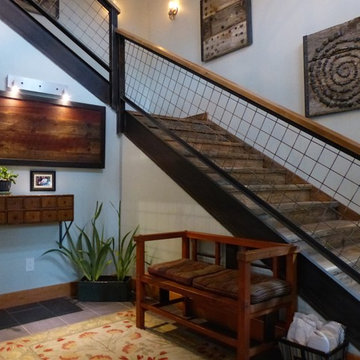
This is our entry, just inside the front door. Our builder (Matt Stott, Stott Brothers Construction) built it onsite using photos we'd given him from Houzz. The steps and risers are made from recycled wood from an industrial park that used to stand at the edge of town. The antique 10-drawer "desk" was sourced from our favorite local antique store, Out of the Blue Antiques. Steel braces for he desk were fabricated by our local welder, Kevin Warren. The wall art was created by us (the homeowners) in collaboration with our welder.
Lighting over red board (which is now our B and B sign/logo) is from Houzz.
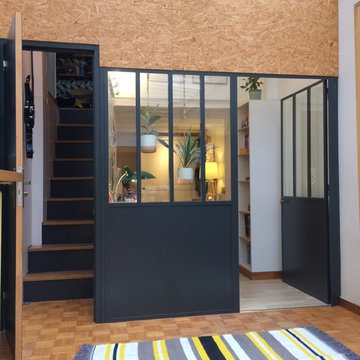
Avant, il n'y avait qu'une seule entrée pour desservir les deux chambres d'adolescents. A présent celles-ci sont indépendantes l'une de l'autre. A gauche on a récupéré l'escalier d'origine pour l'accès de la chambre située en étage et à droite on a avancé la porte vitrée initiale afin d'agrandir la chambre du bas et de s'aligner sur la porte de l'escalier. La structure de la nouvelle cloison de façade a été réalisé en bois et en panneaux d'OSB (Oriented Strand Board).
Crédits de la photo : Mojo Home
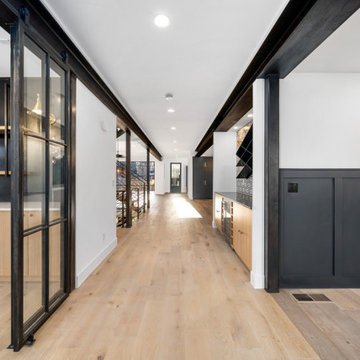
Идея дизайна: большая узкая прихожая в стиле лофт с белыми стенами, светлым паркетным полом, одностворчатой входной дверью, черной входной дверью, коричневым полом, балками на потолке и панелями на стенах
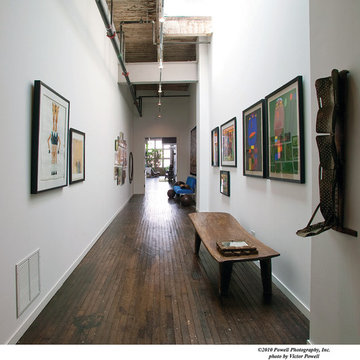
Свежая идея для дизайна: большое фойе в стиле лофт с белыми стенами, паркетным полом среднего тона, двустворчатой входной дверью и стеклянной входной дверью - отличное фото интерьера
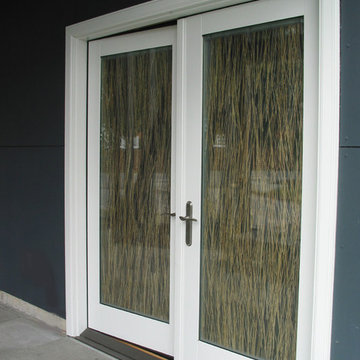
This is the front door to this Industrial home, with it's unassuming, natural sentiment. The entry is through the garden, and the concrete tile walkway leading up to it, creates a casual entrance. What a surprise once you enter through these doors! - A wide open space full of intrigue and interest! Industrial Loft Home, Seattle, WA. Belltown Design. Photography by Paula McHugh
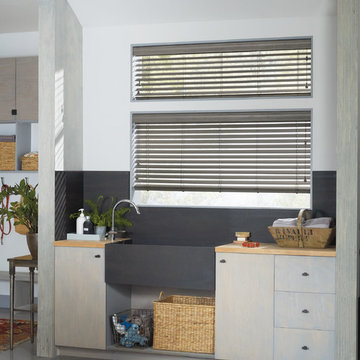
Источник вдохновения для домашнего уюта: большой тамбур в стиле лофт с белыми стенами
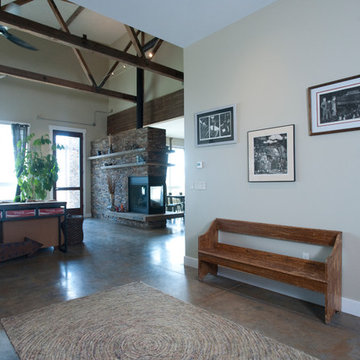
Stacked stone fireplace with glu-lam mantel & steel brackets
Photography by Lynn Donaldson
На фото: большое фойе в стиле лофт с серыми стенами, бетонным полом, одностворчатой входной дверью и входной дверью из темного дерева
На фото: большое фойе в стиле лофт с серыми стенами, бетонным полом, одностворчатой входной дверью и входной дверью из темного дерева
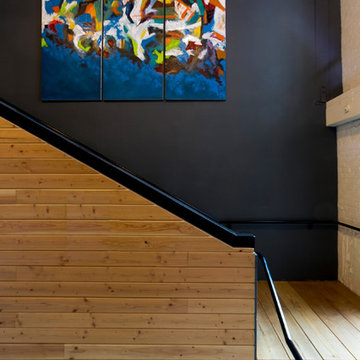
The historic Lampworks Lofts - warehouse living in downtown Oakland. Statement making walls and original artwork lend the lofts a creative, bohemian vibe.
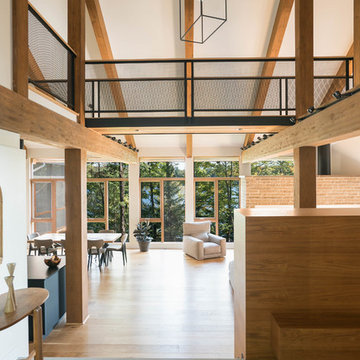
Les poutres de bois au plafond, les suspensions métalliques délicates et les garde-corps grillagés représentent des éléments industriels dans un décor contemporain _ The wood beams, the delicate metallic suspensions and the gridded railings represent industrial elements in a contemporary design _ Photo: Olivier Hétu de reference design Interior design: Paule Bourbonnais de Paule Bourbonnais Design et reference design Architecture: Dufour Ducharme architectes
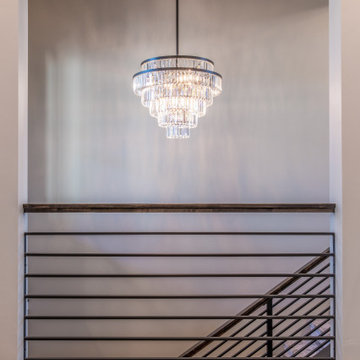
We love the mix of a modern railing with a glam chandelier!
На фото: большое фойе в стиле лофт с серыми стенами и паркетным полом среднего тона
На фото: большое фойе в стиле лофт с серыми стенами и паркетным полом среднего тона
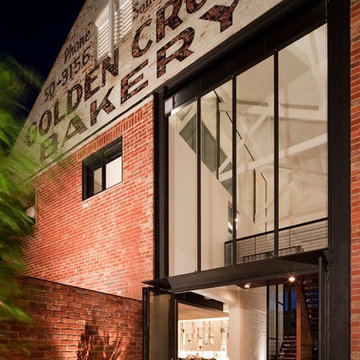
Идея дизайна: большая входная дверь в стиле лофт с разноцветными стенами, темным паркетным полом, двустворчатой входной дверью и стеклянной входной дверью
3
