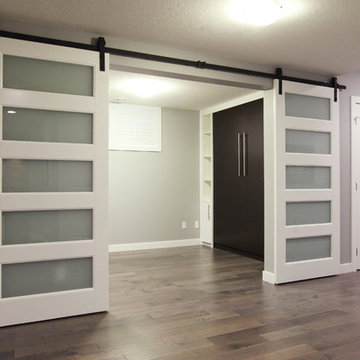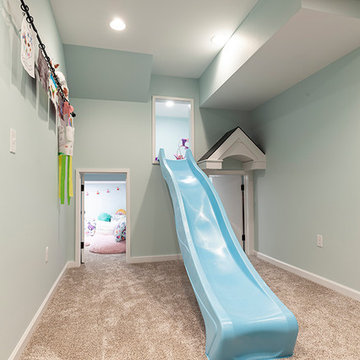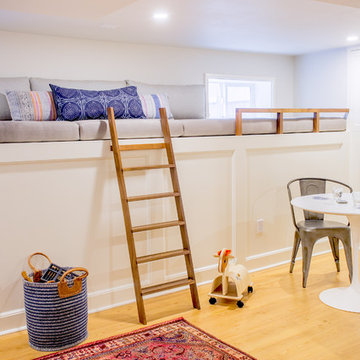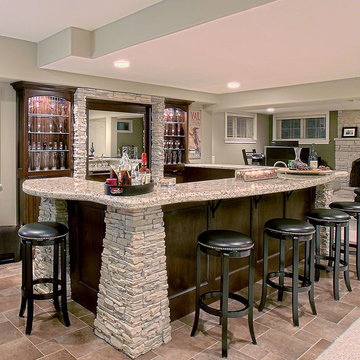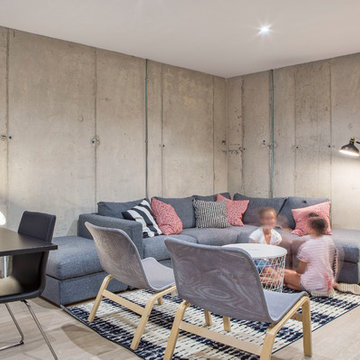Бежевый подвал в современном стиле – фото дизайна интерьера
Сортировать:
Бюджет
Сортировать:Популярное за сегодня
181 - 200 из 2 059 фото
1 из 3
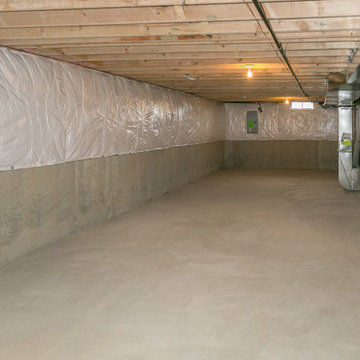
Basement. Can be finished and furnished.
На фото: подземный, большой подвал в современном стиле с бетонным полом с
На фото: подземный, большой подвал в современном стиле с бетонным полом с

The walk-out basement in this beautiful home features a large gameroom complete with modern seating, a large screen TV, a shuffleboard table, a full-sized pool table and a full kitchenette. The adjoining walk-out patio features a spiral staircase connecting the upper backyard and the lower side yard. The patio area has four comfortable swivel chairs surrounding a round firepit and an outdoor dining table and chairs. In the gameroom, swivel chairs allow for conversing, watching TV or for turning to view the game at the pool table. Modern artwork and a contrasting navy accent wall add a touch of sophistication to the fun space.
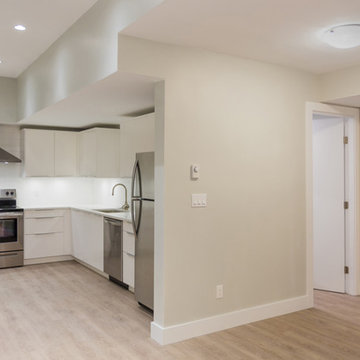
На фото: подземный подвал среднего размера в современном стиле с серыми стенами, полом из винила и бежевым полом без камина с

Chic. Moody. Sexy. These are just a few of the words that come to mind when I think about the W Hotel in downtown Bellevue, WA. When my client came to me with this as inspiration for her Basement makeover, I couldn’t wait to get started on the transformation. Everything from the poured concrete floors to mimic Carrera marble, to the remodeled bar area, and the custom designed billiard table to match the custom furnishings is just so luxe! Tourmaline velvet, embossed leather, and lacquered walls adds texture and depth to this multi-functional living space.
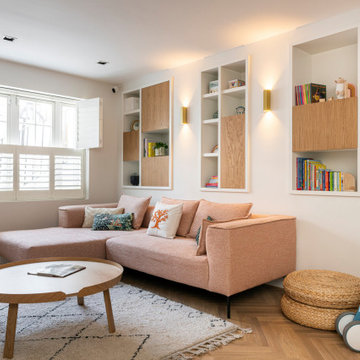
Стильный дизайн: большой подвал в современном стиле с наружными окнами, игровой комнатой, белыми стенами, светлым паркетным полом, бежевым полом и обоями на стенах без камина - последний тренд
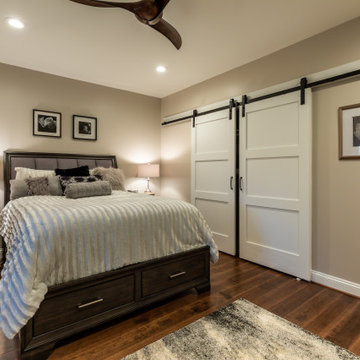
This older couple residing in a golf course community wanted to expand their living space and finish up their unfinished basement for entertainment purposes and more.
Their wish list included: exercise room, full scale movie theater, fireplace area, guest bedroom, full size master bath suite style, full bar area, entertainment and pool table area, and tray ceiling.
After major concrete breaking and running ground plumbing, we used a dead corner of basement near staircase to tuck in bar area.
A dual entrance bathroom from guest bedroom and main entertainment area was placed on far wall to create a large uninterrupted main floor area. A custom barn door for closet gives extra floor space to guest bedroom.
New movie theater room with multi-level seating, sound panel walls, two rows of recliner seating, 120-inch screen, state of art A/V system, custom pattern carpeting, surround sound & in-speakers, custom molding and trim with fluted columns, custom mahogany theater doors.
The bar area includes copper panel ceiling and rope lighting inside tray area, wrapped around cherry cabinets and dark granite top, plenty of stools and decorated with glass backsplash and listed glass cabinets.
The main seating area includes a linear fireplace, covered with floor to ceiling ledger stone and an embedded television above it.
The new exercise room with two French doors, full mirror walls, a couple storage closets, and rubber floors provide a fully equipped home gym.
The unused space under staircase now includes a hidden bookcase for storage and A/V equipment.
New bathroom includes fully equipped body sprays, large corner shower, double vanities, and lots of other amenities.
Carefully selected trim work, crown molding, tray ceiling, wainscoting, wide plank engineered flooring, matching stairs, and railing, makes this basement remodel the jewel of this community.
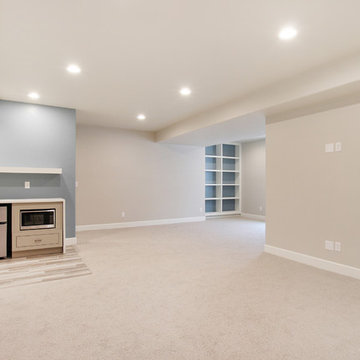
Clean, easy basement finish. Take special notice of the farmhouse modern inspired bathroom.
Идея дизайна: подземный, большой подвал в современном стиле с белыми стенами, ковровым покрытием и серым полом без камина
Идея дизайна: подземный, большой подвал в современном стиле с белыми стенами, ковровым покрытием и серым полом без камина
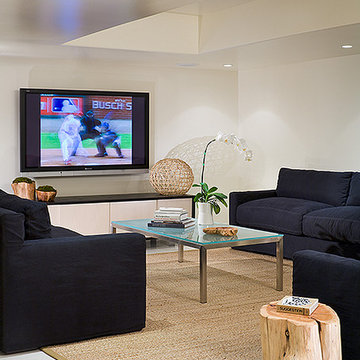
we took a low ceiling dark basement and designed a bright and modern new level to this grand home. the homeowner wanted an "apartment" feel to the lower level and it needed to serve as the locker/spa area for the new back yard pool.

Total basement redo with polished concrete floor and a new bar and theater room
Свежая идея для дизайна: подвал среднего размера в современном стиле с выходом наружу, белыми стенами, бетонным полом, стандартным камином, фасадом камина из камня и белым полом - отличное фото интерьера
Свежая идея для дизайна: подвал среднего размера в современном стиле с выходом наружу, белыми стенами, бетонным полом, стандартным камином, фасадом камина из камня и белым полом - отличное фото интерьера
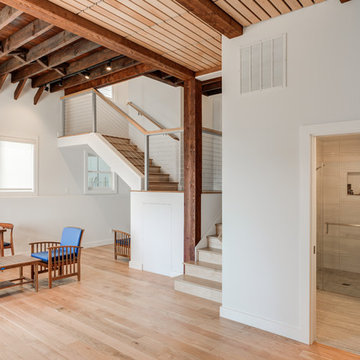
Treve Johnson Photography
На фото: подвал среднего размера в современном стиле с наружными окнами, белыми стенами, светлым паркетным полом и разноцветным полом
На фото: подвал среднего размера в современном стиле с наружными окнами, белыми стенами, светлым паркетным полом и разноцветным полом
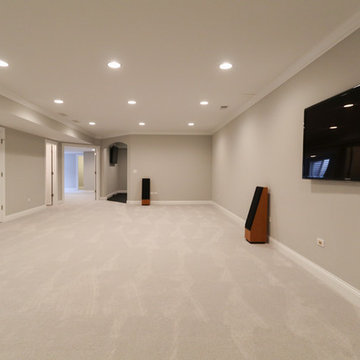
DJK Custom Homes
На фото: подземный подвал среднего размера в современном стиле с белыми стенами, полом из керамической плитки и серым полом с
На фото: подземный подвал среднего размера в современном стиле с белыми стенами, полом из керамической плитки и серым полом с
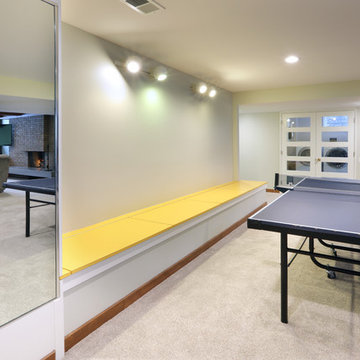
Full basement remodel. Remove (2) load bearing walls to open up entire space. Create new wall to enclose laundry room. Create dry bar near entry. New floating hearth at fireplace and entertainment cabinet with mesh inserts. Create storage bench with soft close lids for toys an bins. Create mirror corner with ballet barre. Create reading nook with book storage above and finished storage underneath and peek-throughs. Finish off and create hallway to back bedroom through utility room.
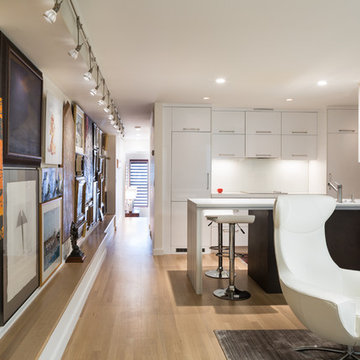
На фото: маленький подвал в современном стиле с выходом наружу, белыми стенами, светлым паркетным полом, горизонтальным камином и фасадом камина из плитки для на участке и в саду с
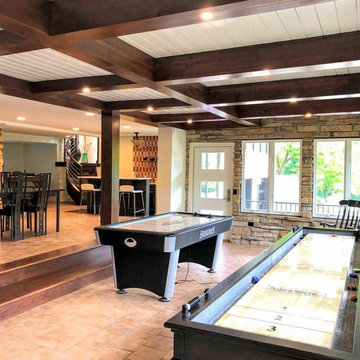
Contemporary basement with a stone wall from floor to ceiling. Coffered ceiling with stained wood beams and shiplap.
Architect: Meyer Design
Photos: 716 Media
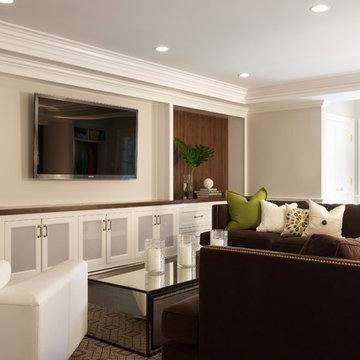
Sitting area in basement renovation includes custom millwork and cabinetry ~ entertainment center. Photo Credit: Jane Beiles Photography
На фото: огромный подвал в современном стиле с выходом наружу, бежевыми стенами и темным паркетным полом с
На фото: огромный подвал в современном стиле с выходом наружу, бежевыми стенами и темным паркетным полом с
Бежевый подвал в современном стиле – фото дизайна интерьера
10
