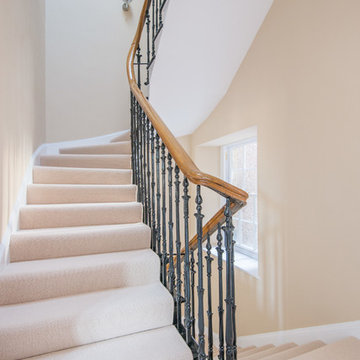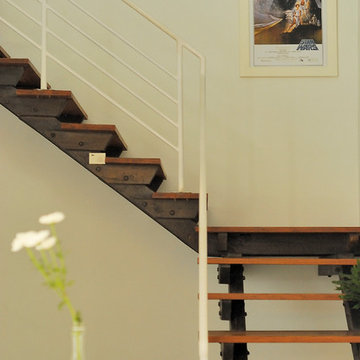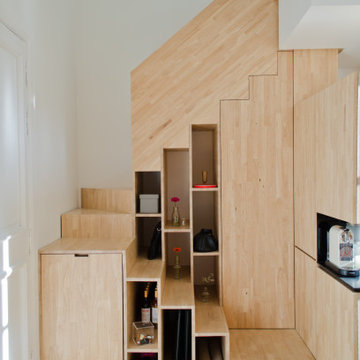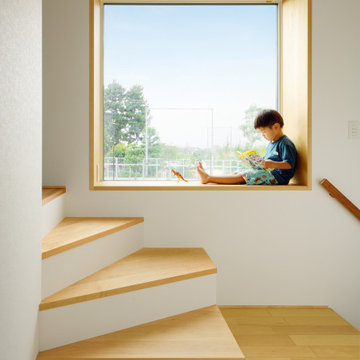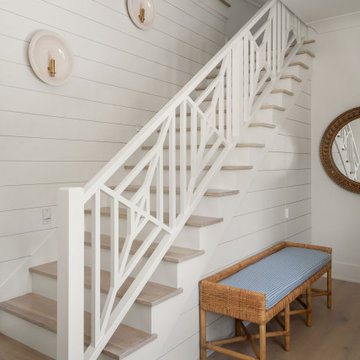Бежевая лестница – фото дизайна интерьера
Сортировать:
Бюджет
Сортировать:Популярное за сегодня
201 - 220 из 38 784 фото
1 из 2
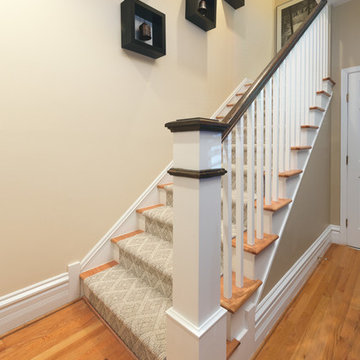
These newly designed stairs include new oak treads, modern square spindles, and a large newel (the end post), dark wooden stained balusters, white stair risers and spindles, soft yellow walls, and a soft cream colored carpet placed throughout the middle of the staircase.
Project designed by Skokie renovation firm, Chi Renovation & Design. They serve the Chicagoland area, and it's surrounding suburbs, with an emphasis on the North Side and North Shore. You'll find their work from the Loop through Lincoln Park, Skokie, Evanston, Wilmette, and all of the way up to Lake Forest.
For more about Chi Renovation & Design, click here: https://www.chirenovation.com/
To learn more about this project, click here: https://www.chirenovation.com/portfolio/lakeview-master-bathroom/
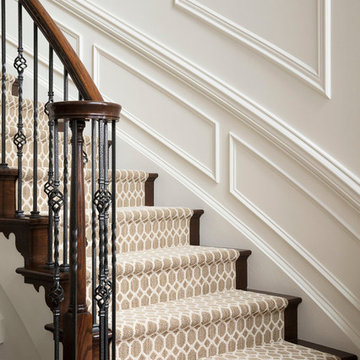
A close up photo showing the picture molding that was added throughout the entry. We used a gloss paint on the molding and walls to provide a cohesive sleek look. The geometric stair runner adds to the contemporary feel. Each stair tread was covered with carpet separately to align the pattern.
Photo Credit:Tracey Brown-Paper Camera
Additional photos at www.trishalbanointeriors.com
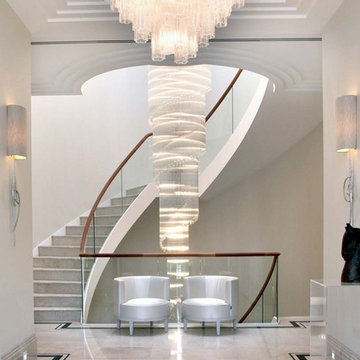
Ice Chandelier (murano glass)
Источник вдохновения для домашнего уюта: изогнутая бетонная лестница в современном стиле с бетонными ступенями
Источник вдохновения для домашнего уюта: изогнутая бетонная лестница в современном стиле с бетонными ступенями
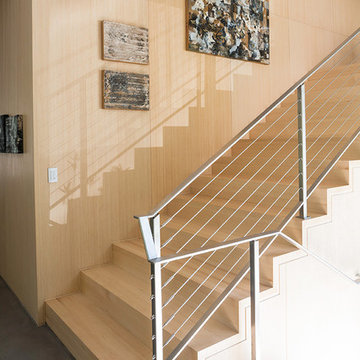
Michael Greenberg & Associates were the builders for this project.
Источник вдохновения для домашнего уюта: деревянная лестница в современном стиле с деревянными ступенями и перилами из тросов
Источник вдохновения для домашнего уюта: деревянная лестница в современном стиле с деревянными ступенями и перилами из тросов
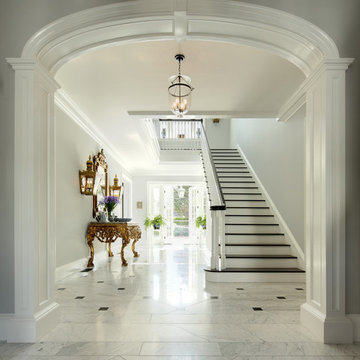
Erhard Pfeiffer
Свежая идея для дизайна: большая прямая лестница в классическом стиле с деревянными ступенями и крашенными деревянными подступенками - отличное фото интерьера
Свежая идея для дизайна: большая прямая лестница в классическом стиле с деревянными ступенями и крашенными деревянными подступенками - отличное фото интерьера
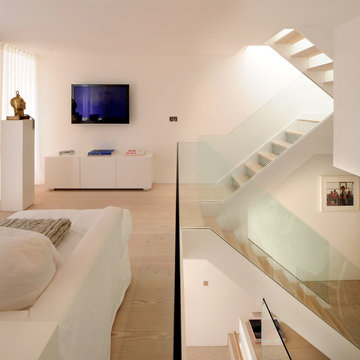
TG-Studio tackled the brief to create a light and bright space and make the most of the unusual layout by designing a new central staircase, which links the six half-levels of the building.
A minimalist design with glass balustrades and pale wood treads connects the upper three floors consisting of three bedrooms and two bathrooms with the lower floors dedicated to living, cooking and dining. The staircase was designed as a focal point, one you see from every room in the house. It’s clean, angular lines add a sculptural element, set off by the minimalist interior of the house. The use of glass allows natural light to flood the whole house, a feature that was central to the brief of the Norwegian owner.
Photography: Philip Vile
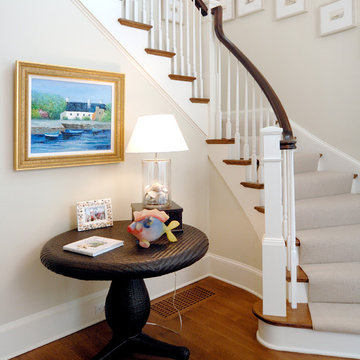
white dove stair post
Пример оригинального дизайна: изогнутая лестница в морском стиле с ступенями с ковровым покрытием и ковровыми подступенками
Пример оригинального дизайна: изогнутая лестница в морском стиле с ступенями с ковровым покрытием и ковровыми подступенками
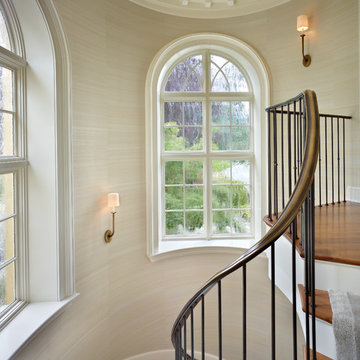
Ben Benschneider
Стильный дизайн: изогнутая лестница в классическом стиле с деревянными ступенями - последний тренд
Стильный дизайн: изогнутая лестница в классическом стиле с деревянными ступенями - последний тренд
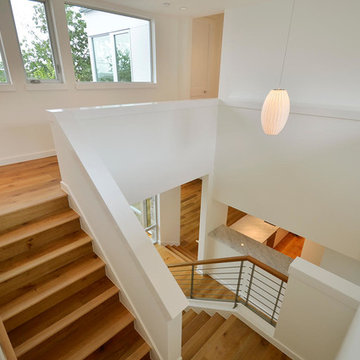
Allison Cartwright
Источник вдохновения для домашнего уюта: большая п-образная деревянная лестница в стиле модернизм с деревянными ступенями
Источник вдохновения для домашнего уюта: большая п-образная деревянная лестница в стиле модернизм с деревянными ступенями
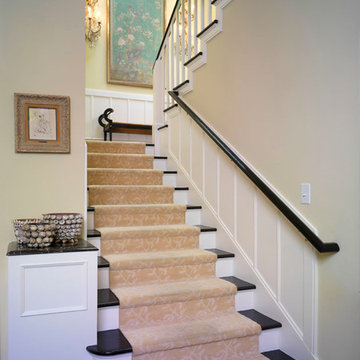
Стильный дизайн: п-образная лестница среднего размера в классическом стиле с деревянными ступенями и крашенными деревянными подступенками - последний тренд
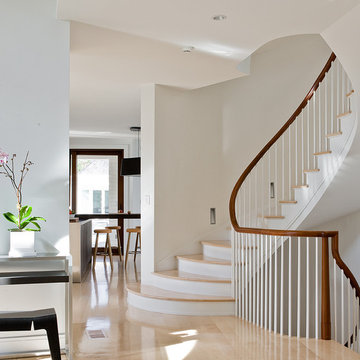
Michael Lee
Идея дизайна: изогнутая лестница в современном стиле с деревянными ступенями, крашенными деревянными подступенками и деревянными перилами
Идея дизайна: изогнутая лестница в современном стиле с деревянными ступенями, крашенными деревянными подступенками и деревянными перилами
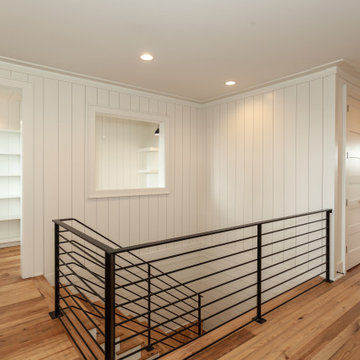
Wormy Chestnut floor through-out. Horizontal & vertical shiplap wall covering. Iron deatils in the custom railing & custom barn doors.
Источник вдохновения для домашнего уюта: большая п-образная лестница в морском стиле с деревянными ступенями, крашенными деревянными подступенками, металлическими перилами и стенами из вагонки
Источник вдохновения для домашнего уюта: большая п-образная лестница в морском стиле с деревянными ступенями, крашенными деревянными подступенками, металлическими перилами и стенами из вагонки
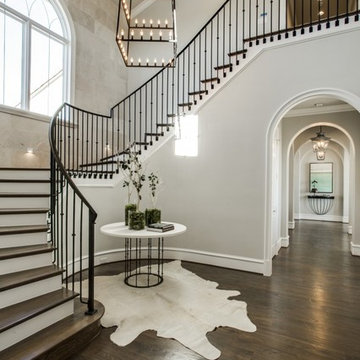
Пример оригинального дизайна: лестница в стиле неоклассика (современная классика)
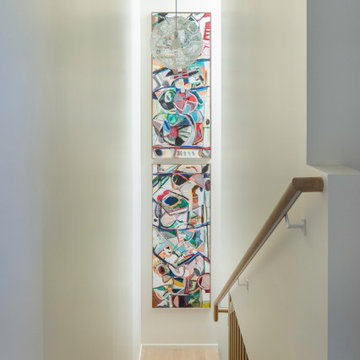
Пример оригинального дизайна: угловая деревянная лестница в стиле ретро с деревянными ступенями и деревянными перилами
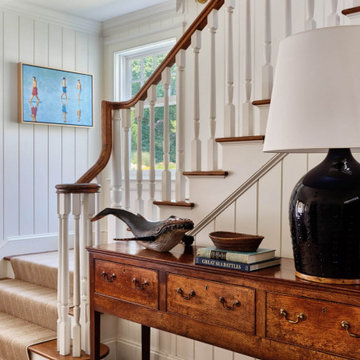
Свежая идея для дизайна: лестница в морском стиле с деревянными ступенями, крашенными деревянными подступенками, деревянными перилами и стенами из вагонки - отличное фото интерьера
Бежевая лестница – фото дизайна интерьера
11
