Бежевая лестница с крашенными деревянными ступенями – фото дизайна интерьера
Сортировать:Популярное за сегодня
1 - 20 из 229 фото
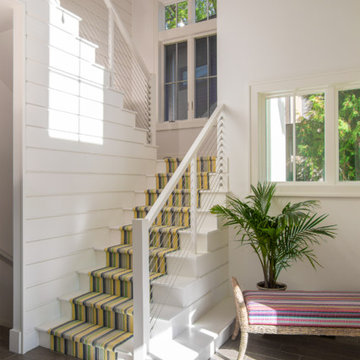
Photographer: MARS Photo and Design/Michael Raffin
Interior Design: Dayna Flory Interiors
Home Designer: Patrick Dyke
©2014, MARS Photo and Design. All rights reserved.
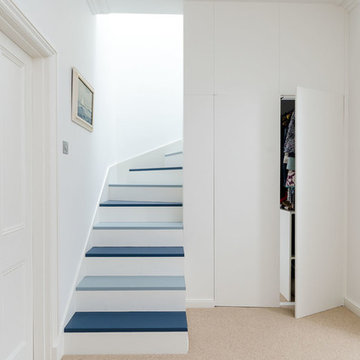
На фото: лестница в современном стиле с крашенными деревянными ступенями и крашенными деревянными подступенками
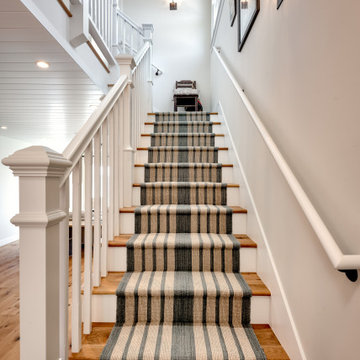
Идея дизайна: прямая лестница среднего размера в морском стиле с крашенными деревянными ступенями, крашенными деревянными подступенками и деревянными перилами
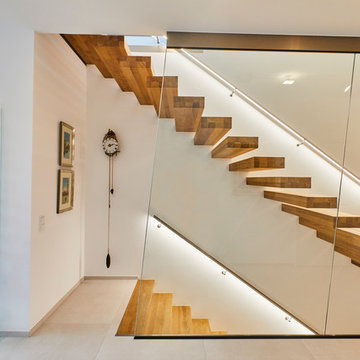
Im Eingangsbereich befindet sich als "eyecatcher" diese grandiose Kragarmtreppe mit seitlicher Glasabsturzsicherung welche mit schräg verlaufenden Glas konstruiert wurde um eine Spannung im Raum zu inszenieren. Der Handlauf hat eine integrierte LED-Beleuchtung die den ganzen Treppenverlauf sehr gut ausleuchtet, dabei aber nicht blendet.
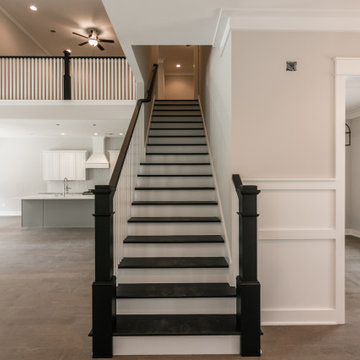
На фото: прямая лестница среднего размера в стиле кантри с крашенными деревянными ступенями, крашенными деревянными подступенками и деревянными перилами
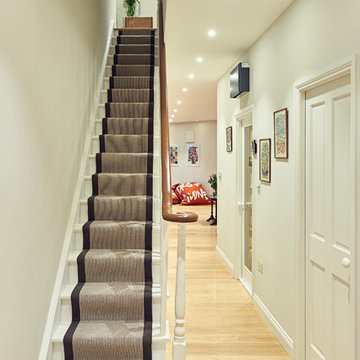
Свежая идея для дизайна: маленькая прямая лестница в классическом стиле с крашенными деревянными ступенями и крашенными деревянными подступенками для на участке и в саду - отличное фото интерьера
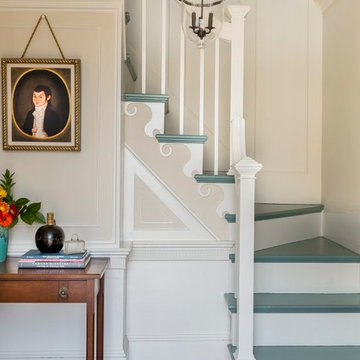
WKD’s design specialty in quality historic preservation ensured that the integrity of this home’s interior and exterior architecture was kept intact. The design mission was to preserve, restore and renovate the home in a manner that celebrated its heritage, while recognizing and accommodating today’s lifestyle and technology. Drawing from the home’s original details, WKD re-designed a friendly entry (including the exterior landscape approach) and kitchen area, integrating it into the existing hearth room. We also created a new stair to the second floor, eliminating the small, steep winding stair. New colors, wallpaper, furnishings and lighting make for a family friendly, welcoming home.
The project has been published several times. Click below to read:
October 2014 Northshore Magazine
Spring 2013 Kitchen Trends Magazine
Spring 2013 Bathroom Trends Magazine
Photographer: MIchael Lee
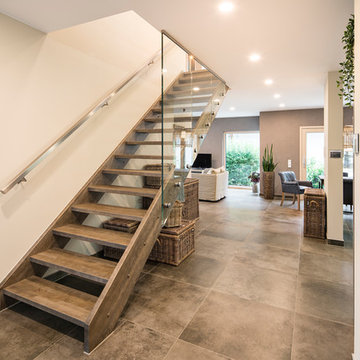
Eingangsbereich im Musterhaus MEDLEY 3.0 in Fellbach
© FingerHaus GmbH
На фото: прямая лестница среднего размера в морском стиле с крашенными деревянными ступенями и перилами из смешанных материалов без подступенок
На фото: прямая лестница среднего размера в морском стиле с крашенными деревянными ступенями и перилами из смешанных материалов без подступенок

The front staircase of this historic Second Empire Victorian home was beautifully detailed but dark and in need of restoration. It gained lots of light and became a focal point when we removed the walls that formerly enclosed the living spaces. Adding a small window brought even more light. We meticulously restored the balusters, newel posts, curved plaster, and trim. It took finesse to integrate the existing stair with newly leveled floor, raised ceiling, and changes to adjoining walls. The copper color accent wall really brings out the elegant line of this staircase.
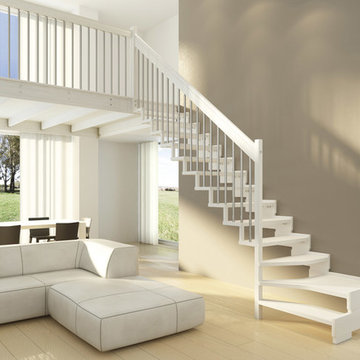
Источник вдохновения для домашнего уюта: лестница на больцах, среднего размера в современном стиле с крашенными деревянными ступенями и металлическими перилами без подступенок
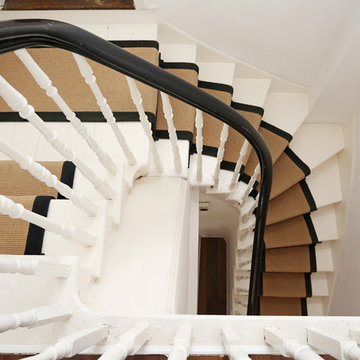
Fine House Studio
Свежая идея для дизайна: большая п-образная лестница в классическом стиле с крашенными деревянными ступенями и крашенными деревянными подступенками - отличное фото интерьера
Свежая идея для дизайна: большая п-образная лестница в классическом стиле с крашенными деревянными ступенями и крашенными деревянными подступенками - отличное фото интерьера
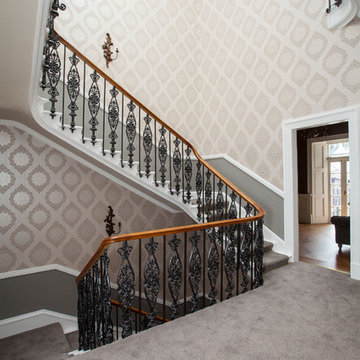
Источник вдохновения для домашнего уюта: п-образная лестница в классическом стиле с крашенными деревянными ступенями и крашенными деревянными подступенками
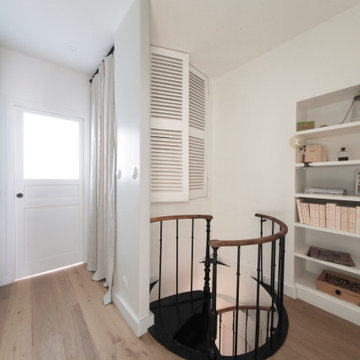
Идея дизайна: винтовая лестница среднего размера в скандинавском стиле с крашенными деревянными ступенями, крашенными деревянными подступенками и металлическими перилами
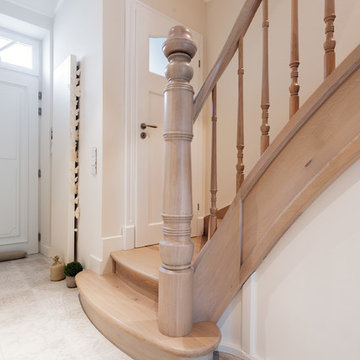
Klassische Treppenanlage über drei Etagen in Eiche massiv, mit gedrechseltem Geländer, Oberflächen weiß gekälkt, auf Maß gefertigt und eingebaut in modernisiertem Altbau in Luxemburg-Stadt - by OST Concept Luxemburg (www.ost-concept.lu)
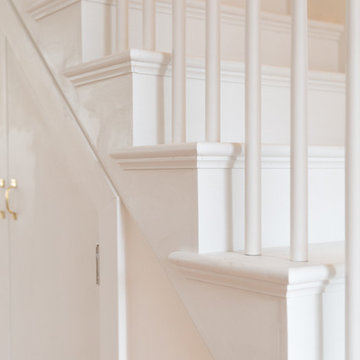
White painted staircase with repurposed railing.
Источник вдохновения для домашнего уюта: прямая лестница среднего размера в стиле рустика с крашенными деревянными ступенями и крашенными деревянными подступенками
Источник вдохновения для домашнего уюта: прямая лестница среднего размера в стиле рустика с крашенными деревянными ступенями и крашенными деревянными подступенками
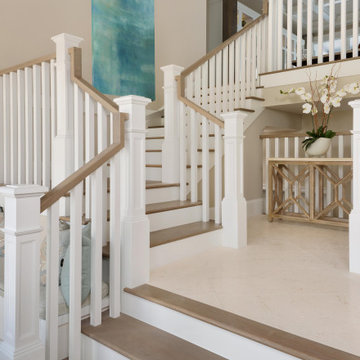
На фото: угловая лестница среднего размера в классическом стиле с крашенными деревянными ступенями, крашенными деревянными подступенками и деревянными перилами
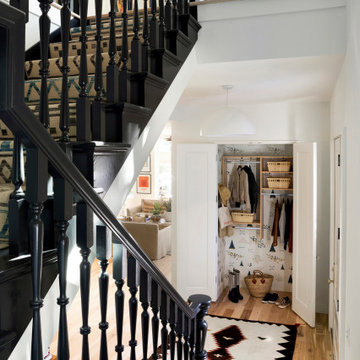
Interior Design: Lucy Interior Design | Builder: Detail Homes | Landscape Architecture: TOPO | Photography: Spacecrafting
Пример оригинального дизайна: п-образная лестница в стиле фьюжн с крашенными деревянными ступенями, крашенными деревянными подступенками и деревянными перилами
Пример оригинального дизайна: п-образная лестница в стиле фьюжн с крашенными деревянными ступенями, крашенными деревянными подступенками и деревянными перилами
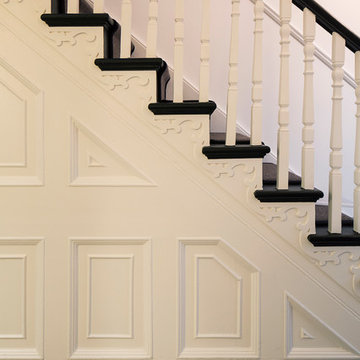
Traditional style staircase refurbished in a contemporary, monochromatic style.
Photo credit: Richard Chivers
Belsize House shortlisted for: AJ100 Small Projects Awards 2017
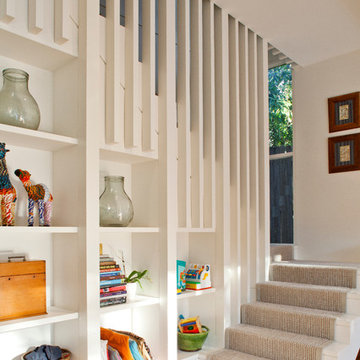
Simon Wood Photography
На фото: п-образная лестница в современном стиле с крашенными деревянными ступенями, крашенными деревянными подступенками и кладовкой или шкафом под ней с
На фото: п-образная лестница в современном стиле с крашенными деревянными ступенями, крашенными деревянными подступенками и кладовкой или шкафом под ней с
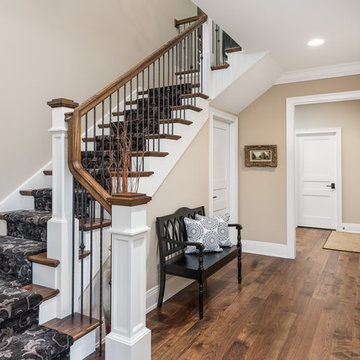
This 2 story home with a first floor Master Bedroom features a tumbled stone exterior with iron ore windows and modern tudor style accents. The Great Room features a wall of built-ins with antique glass cabinet doors that flank the fireplace and a coffered beamed ceiling. The adjacent Kitchen features a large walnut topped island which sets the tone for the gourmet kitchen. Opening off of the Kitchen, the large Screened Porch entertains year round with a radiant heated floor, stone fireplace and stained cedar ceiling. Photo credit: Picture Perfect Homes
Бежевая лестница с крашенными деревянными ступенями – фото дизайна интерьера
1