Бежевая лестница с панелями на части стены – фото дизайна интерьера
Сортировать:
Бюджет
Сортировать:Популярное за сегодня
1 - 20 из 99 фото
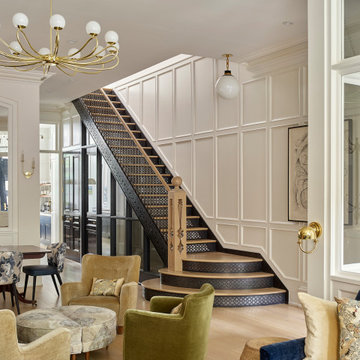
Свежая идея для дизайна: прямая лестница в стиле неоклассика (современная классика) с деревянными ступенями, перилами из смешанных материалов и панелями на части стены - отличное фото интерьера

Benjamin Hill Photography
Идея дизайна: огромная п-образная лестница в классическом стиле с деревянными ступенями, крашенными деревянными подступенками, деревянными перилами и панелями на части стены
Идея дизайна: огромная п-образная лестница в классическом стиле с деревянными ступенями, крашенными деревянными подступенками, деревянными перилами и панелями на части стены
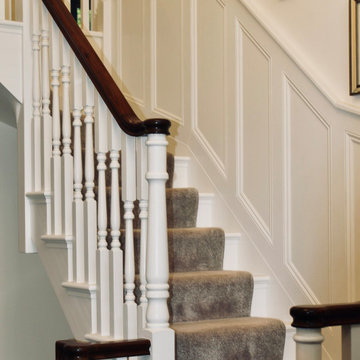
Идея дизайна: п-образная лестница среднего размера в классическом стиле с ступенями с ковровым покрытием, ковровыми подступенками, перилами из смешанных материалов и панелями на части стены

Laminated glass is a safety glass that uses one or more layers of PVB film (polyvinyl butyral) or SGP between two or more pieces of glass. It is made under a special process and is combined into a whole through high temperature and high pressure within a certain period of time.
Longlass Laminated Glass Advantages:
1. We have high class dust-free constant temperature and humidity laminating production line.
2. We are the approved processor by SentryGlass
3. Our products meet the requirements of BS EN12600:2002 Class 1 (C) 1 ,and ANSI Z97.1-2015 Class A ,type 4.
An impact perfbimance test for materials in accordance with BS EN12600:2002 has been performed on the four given samples. The performance classification of the all test samples is Classification 1 (C) 1.
Performance Test
Sample:5mm tempered glass + 1.14 PVB + 5mm tempered glass
Impact Test: In accordance with Clause 5.1 of ANSI Z97.1-2015 Type 4
Thermal Test: In accordance with Clause 5.3 of ANSI Z97.1-2015
The distinguish between PVB & SGP:
1.The shear modulus of SGP is 50 times of that of PVB.
2.The Tear strength of SGP is 5 times of that of PVB.
3.The bearing capacity of SGP is 2 times of that of PVB.
4. The bending of SGP is only 1/4 of that of PVB.
In a word, SGP has better performance than PVB, and it's widely applied in glass path, glass ceiling, glass floor, Stair Treads,etc.
Longlass Laminated Glass Features
Energy saving
When sunlight directly shines on a piece of colorless laminated glass, the PVB interlayer film can absorb most of the heat and only radiate a part of the heat back indoors, making the indoor and outdoor heat difficult to conduct, reducing heat energy consumption, thereby maintaining indoor temperature and saving air conditioning Energy consumption.
Security
it can withstand the penetration of accidental impact. Once the glass is damaged, its fragments will still stick together with the intermediate film, which can avoid personal or property damage caused by the glass falling, and the whole piece of glass remains intact and can continue to withstand impact, wind and rain
Sound insulation
The interlayer film has the function of blocking sound waves, so that the laminated glass can effectively control the transmission of sound and play a good sound insulation effect.
Noise reduction
In the process of sound wave transmission, the glass on both sides of the film is reflected back and forth, and is attenuated and absorbed by the soft film. Generally, the noise can be reduced by 30-40 dB. The thicker the film, the better the noise reduction effect.
Decorative effect
The laminated glass can be sandwiched with various patterns, which can achieve the decorative effect, and there are also decorative effects such as ice glass.
UV resistance
The interlayer film has the function of filtering ultraviolet rays; the special PVB film can make laminated glass weaken the transmission of sunlight, effectively block ultraviolet rays, reduce the fading of indoor fabrics. The color PVB interlayer film has different light transmittance, and can control the ultraviolet and heat gain as needed. It will not block the penetration of visible light .

Tom Ackner
На фото: прямая лестница среднего размера в морском стиле с панелями на части стены
На фото: прямая лестница среднего размера в морском стиле с панелями на части стены
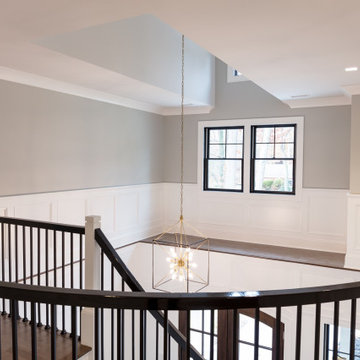
Стильный дизайн: большая изогнутая лестница в современном стиле с деревянными перилами и панелями на части стены - последний тренд

Пример оригинального дизайна: большая угловая деревянная лестница в стиле кантри с деревянными ступенями, деревянными перилами и панелями на части стены
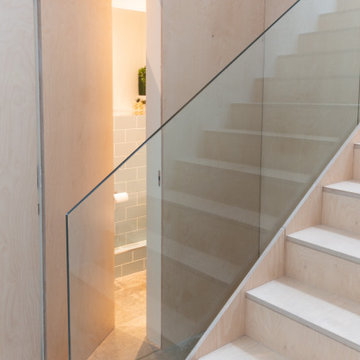
Свежая идея для дизайна: п-образная деревянная лестница в стиле модернизм с деревянными ступенями, стеклянными перилами и панелями на части стены - отличное фото интерьера
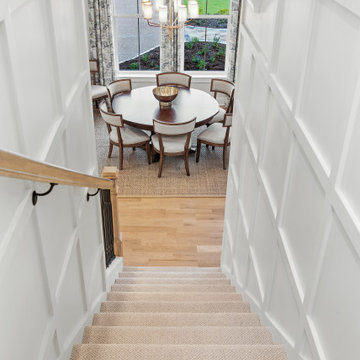
Свежая идея для дизайна: большая п-образная лестница в стиле неоклассика (современная классика) с ступенями с ковровым покрытием, ковровыми подступенками, металлическими перилами и панелями на части стены - отличное фото интерьера
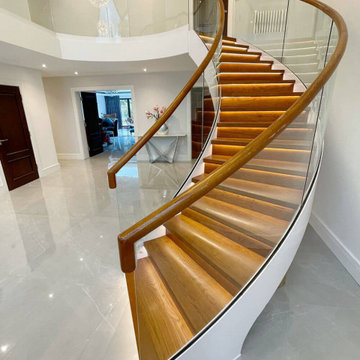
We had designed and fabricated this grand curved stair on UK Stair Regulations “Approved_Document_K”.The client had chosen a curved glass stair instead of a traditional wood stair to create modern, safe, efficient, and different spaces. The stylish grand entrance curved staircase makes the house very impressive.

Свежая идея для дизайна: прямая деревянная лестница среднего размера в классическом стиле с деревянными ступенями, перилами из смешанных материалов и панелями на части стены - отличное фото интерьера
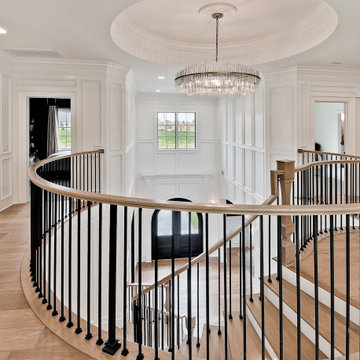
The owner wanted a hidden door in the wainscot panels to hide the half bath, so we designed it and built one in.
На фото: большая изогнутая деревянная лестница в стиле неоклассика (современная классика) с деревянными ступенями, деревянными перилами и панелями на части стены
На фото: большая изогнутая деревянная лестница в стиле неоклассика (современная классика) с деревянными ступенями, деревянными перилами и панелями на части стены
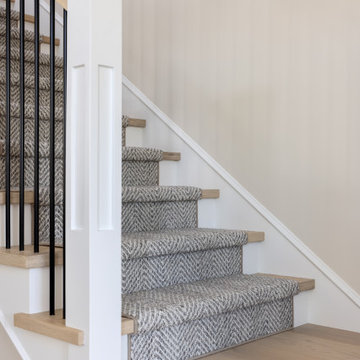
This staircase continues this home's contemporary coastal design. French oak treads and blue stripped runner provide comfort and class. The railing was custom made and the connections and hardware are completely concealed, providing a super clean, finished look. White oak handrail and powder-coated black balusters give a pop of contrast that leads the eye and guides the way.
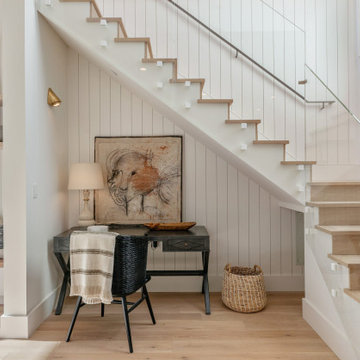
Свежая идея для дизайна: угловая деревянная лестница в стиле неоклассика (современная классика) с деревянными ступенями, стеклянными перилами и панелями на части стены - отличное фото интерьера
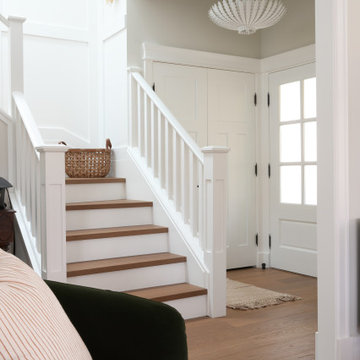
Updated entry and staircase in this traditional heritage home. New flooring throughout, re-painted staircase, wall paneling, light sconces, pendant, cased openings, and entry door. Adding detailed elements to bring back character into this home.
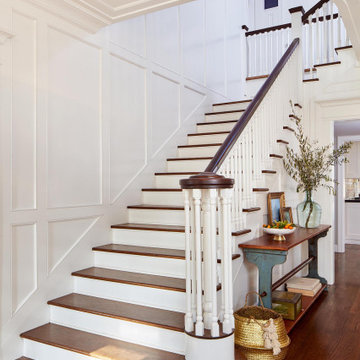
Just inside the front door, this gorgeous L-shaped staircase offers a warm welcome and leads to the private spaces in the home. The dressed console table invites guests inside.
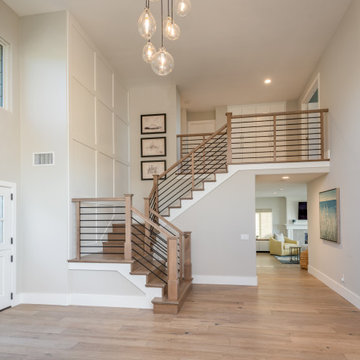
Solid wood treads and risers stained to compliment the floors, modern black horizontal iron with wood newels and cap railing, white panel detail up the long wall, custom light fixture all come together to transform the staircase into part of the cohesive design plan.
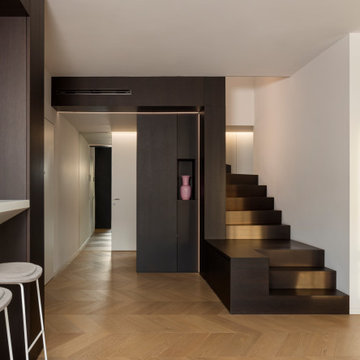
scala di collegamento tra i due piani,
scala su disegno in legno, rovere verniciato scuro.
Al suo interno contiene cassettoni, armadio vestiti e un ripostiglio. Luci led sottili di viabizzuno e aerazione per l'aria condizionata canalizzata.
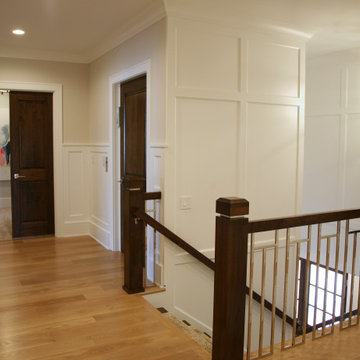
This custom staircase takes chrome to a new level.
Стильный дизайн: большая угловая лестница в стиле неоклассика (современная классика) с деревянными ступенями, крашенными деревянными подступенками, металлическими перилами и панелями на части стены - последний тренд
Стильный дизайн: большая угловая лестница в стиле неоклассика (современная классика) с деревянными ступенями, крашенными деревянными подступенками, металлическими перилами и панелями на части стены - последний тренд
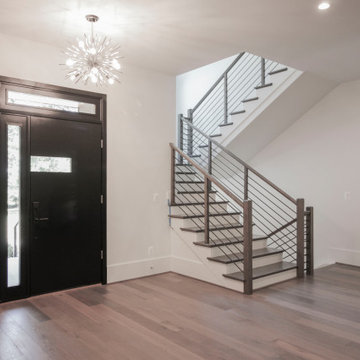
This wooden staircase helps define space in this open-concept modern home; stained treads blend with the hardwood floors and the horizontal balustrade allows for natural light to filter into living and kitchen area. CSC 1976-2020 © Century Stair Company. ® All rights reserved
Бежевая лестница с панелями на части стены – фото дизайна интерьера
1