Бежевая лестница с любой отделкой стен – фото дизайна интерьера
Сортировать:
Бюджет
Сортировать:Популярное за сегодня
1 - 20 из 566 фото
1 из 3

A staircase is so much more than circulation. It provides a space to create dramatic interior architecture, a place for design to carve into, where a staircase can either embrace or stand as its own design piece. In this custom stair and railing design, completed in January 2020, we wanted a grand statement for the two-story foyer. With walls wrapped in a modern wainscoting, the staircase is a sleek combination of black metal balusters and honey stained millwork. Open stair treads of white oak were custom stained to match the engineered wide plank floors. Each riser painted white, to offset and highlight the ascent to a U-shaped loft and hallway above. The black interior doors and white painted walls enhance the subtle color of the wood, and the oversized black metal chandelier lends a classic and modern feel.
The staircase is created with several “zones”: from the second story, a panoramic view is offered from the second story loft and surrounding hallway. The full height of the home is revealed and the detail of our black metal pendant can be admired in close view. At the main level, our staircase lands facing the dining room entrance, and is flanked by wall sconces set within the wainscoting. It is a formal landing spot with views to the front entrance as well as the backyard patio and pool. And in the lower level, the open stair system creates continuity and elegance as the staircase ends at the custom home bar and wine storage. The view back up from the bottom reveals a comprehensive open system to delight its family, both young and old!

Entry renovation. Architecture, Design & Construction by USI Design & Remodeling.
На фото: большая угловая деревянная лестница в классическом стиле с деревянными ступенями, деревянными перилами и панелями на стенах с
На фото: большая угловая деревянная лестница в классическом стиле с деревянными ступенями, деревянными перилами и панелями на стенах с

With views out to sea, ocean breezes, and an east-facing aspect, our challenge was to create 2 light-filled homes which will be comfortable through the year. The form of the design has been carefully considered to compliment the surroundings in shape, scale and form, with an understated contemporary appearance. Skillion roofs and raked ceilings, along with large expanses of northern glass and light-well stairs draw light into each unit and encourage cross ventilation. Each home embraces the views from upper floor living areas and decks, with feature green roof gardens adding colour and texture to the street frontage as well as providing privacy and shade. Family living areas open onto lush and shaded garden courtyards at ground level for easy-care family beach living. Materials selection for longevity and beauty include weatherboard, corten steel and hardwood, creating a timeless 'beach-vibe'.

Свежая идея для дизайна: прямая деревянная лестница среднего размера в классическом стиле с деревянными ступенями, перилами из смешанных материалов и панелями на части стены - отличное фото интерьера

This foyer feels very serene and inviting with the light walls and live sawn white oak flooring. Custom board and batten is added to the feature wall, and stairway. Tons of sunlight greets this space with the clear glass sidelights.

Tucked away in a row of terraced houses in Stoke Newington, this Victorian home has been renovated into a contemporary modernised property with numerous architectural glazing features to maximise natural light and give the appearance of greater internal space. 21st-Century living dictates bright sociable spaces that are more compatible with modern family life. A combination of different window features plus a few neat architectural tricks visually connect the numerous spaces…
A contemporary glazed roof over the rebuilt side extension on the lower ground floor floods the interior of the property with glorious natural light. A large angled rooflight over the stairway is bonded to the end of the flat glass rooflights over the side extension. This provides a seamless transition as you move through the different levels of the property and directs the eye downwards into extended areas making the room feel much bigger. The SUNFLEX bifold doors at the rear of the kitchen leading into the garden link the internal and external spaces extremely well. More lovely light cascades in through the doors, whether they are open or shut. A cute window seat makes for a fabulous personal space to be able to enjoy the outside views within the comfort of the home too.
A frameless glass balustrade descending the stairwell permits the passage of light through the property and whilst it provides a necessary partition to separate the areas, it removes any visual obstruction between them so they still feel unified. The clever use of space and adaption of flooring levels has significantly transformed the property, making it an extremely desirable home with fantastic living areas. No wonder it sold for nearly two million recently!

With two teen daughters, a one bathroom house isn’t going to cut it. In order to keep the peace, our clients tore down an existing house in Richmond, BC to build a dream home suitable for a growing family. The plan. To keep the business on the main floor, complete with gym and media room, and have the bedrooms on the upper floor to retreat to for moments of tranquility. Designed in an Arts and Crafts manner, the home’s facade and interior impeccably flow together. Most of the rooms have craftsman style custom millwork designed for continuity. The highlight of the main floor is the dining room with a ridge skylight where ship-lap and exposed beams are used as finishing touches. Large windows were installed throughout to maximize light and two covered outdoor patios built for extra square footage. The kitchen overlooks the great room and comes with a separate wok kitchen. You can never have too many kitchens! The upper floor was designed with a Jack and Jill bathroom for the girls and a fourth bedroom with en-suite for one of them to move to when the need presents itself. Mom and dad thought things through and kept their master bedroom and en-suite on the opposite side of the floor. With such a well thought out floor plan, this home is sure to please for years to come.

Пример оригинального дизайна: прямая лестница среднего размера в стиле модернизм с деревянными ступенями, металлическими перилами и панелями на части стены без подступенок
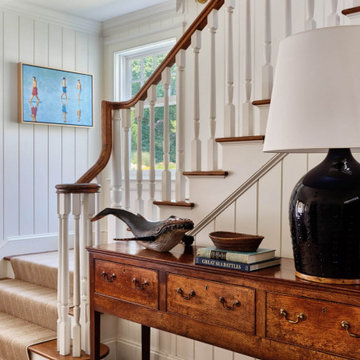
Свежая идея для дизайна: лестница в морском стиле с деревянными ступенями, крашенными деревянными подступенками, деревянными перилами и стенами из вагонки - отличное фото интерьера

Пример оригинального дизайна: большая угловая деревянная лестница в стиле кантри с деревянными ступенями, деревянными перилами и панелями на части стены

Mid Century Modern Contemporary design. White quartersawn veneer oak cabinets and white paint Crystal Cabinets
Идея дизайна: огромная п-образная деревянная лестница в стиле ретро с деревянными ступенями, металлическими перилами и деревянными стенами
Идея дизайна: огромная п-образная деревянная лестница в стиле ретро с деревянными ступенями, металлическими перилами и деревянными стенами
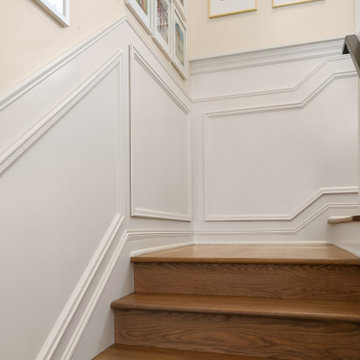
Источник вдохновения для домашнего уюта: п-образная лестница среднего размера в стиле неоклассика (современная классика) с деревянными ступенями, металлическими перилами и панелями на стенах

White oak double stinger floating staircase
На фото: большая лестница на больцах в современном стиле с деревянными ступенями, металлическими перилами и панелями на части стены без подступенок
На фото: большая лестница на больцах в современном стиле с деревянными ступенями, металлическими перилами и панелями на части стены без подступенок
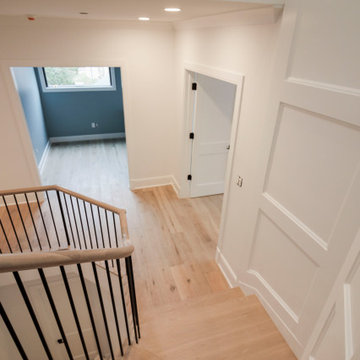
A palatial home with a very unique hexagonal stairwell in the central area of the home, features several spiral floating stairs that wind up to the attic level. Crisp and clean oak treads with softly curved returns, white-painted primed risers, round-metal balusters and a wooden rail system with soft transitions, create a stunning staircase with wonderful focal points. CSC 1976-2023 © Century Stair Company ® All rights reserved.
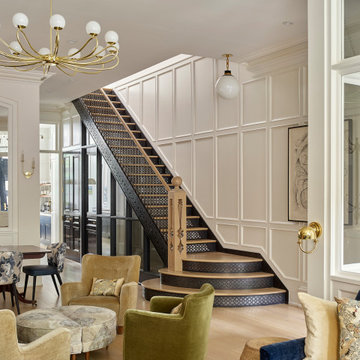
Свежая идея для дизайна: прямая лестница в стиле неоклассика (современная классика) с деревянными ступенями, перилами из смешанных материалов и панелями на части стены - отличное фото интерьера
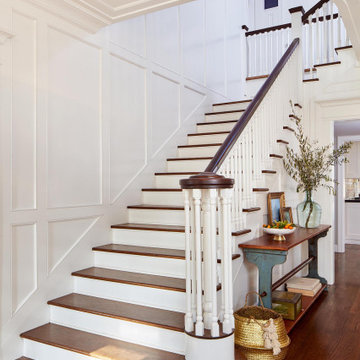
Just inside the front door, this gorgeous L-shaped staircase offers a warm welcome and leads to the private spaces in the home. The dressed console table invites guests inside.
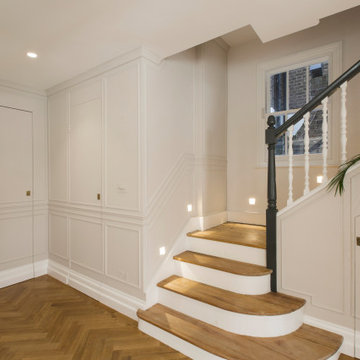
Basement Hall with raised mouldings for wall panelling. Three secret doors designed into the panelling.
На фото: большая угловая лестница в современном стиле с деревянными ступенями, крашенными деревянными подступенками, деревянными перилами и панелями на части стены
На фото: большая угловая лестница в современном стиле с деревянными ступенями, крашенными деревянными подступенками, деревянными перилами и панелями на части стены
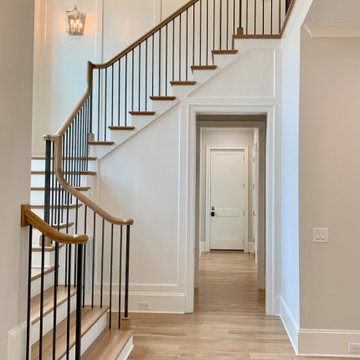
Стильный дизайн: большая п-образная лестница в классическом стиле с деревянными ступенями, крашенными деревянными подступенками, деревянными перилами и панелями на стенах - последний тренд
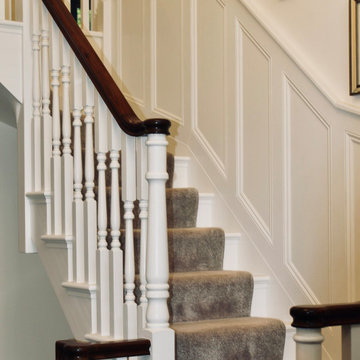
Идея дизайна: п-образная лестница среднего размера в классическом стиле с ступенями с ковровым покрытием, ковровыми подступенками, перилами из смешанных материалов и панелями на части стены

個室と反対側の玄関横には、階段。
階段下はトイレとなっています。
トイレは、階段段数をにらみながら設置、また階段蹴込を利用したニッチをつくりました。
デッドスペースのない住宅です。
Стильный дизайн: маленькая п-образная деревянная лестница в скандинавском стиле с деревянными ступенями, металлическими перилами и стенами из вагонки для на участке и в саду - последний тренд
Стильный дизайн: маленькая п-образная деревянная лестница в скандинавском стиле с деревянными ступенями, металлическими перилами и стенами из вагонки для на участке и в саду - последний тренд
Бежевая лестница с любой отделкой стен – фото дизайна интерьера
1