Бежевая лестница с любой отделкой стен – фото дизайна интерьера
Сортировать:
Бюджет
Сортировать:Популярное за сегодня
121 - 140 из 598 фото
1 из 3
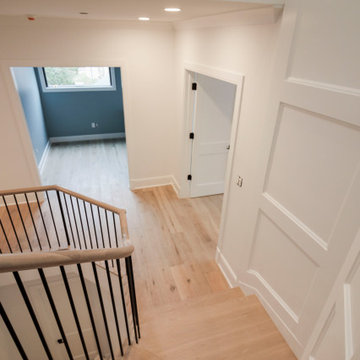
A palatial home with a very unique hexagonal stairwell in the central area of the home, features several spiral floating stairs that wind up to the attic level. Crisp and clean oak treads with softly curved returns, white-painted primed risers, round-metal balusters and a wooden rail system with soft transitions, create a stunning staircase with wonderful focal points. CSC 1976-2023 © Century Stair Company ® All rights reserved.
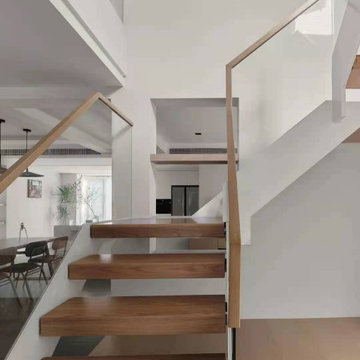
•Metal stair stringer white powder coating
•clear tempered glass railing infill
•red oak tread
•red oak capping handrail
Стильный дизайн: п-образная лестница среднего размера в стиле модернизм с деревянными ступенями, стеклянными перилами и панелями на части стены без подступенок - последний тренд
Стильный дизайн: п-образная лестница среднего размера в стиле модернизм с деревянными ступенями, стеклянными перилами и панелями на части стены без подступенок - последний тренд
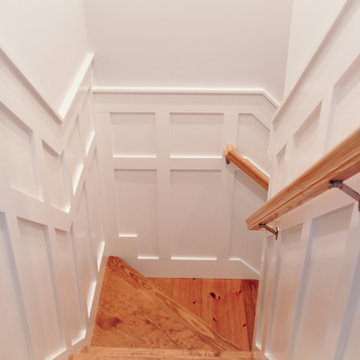
На фото: угловая лестница в стиле кантри с деревянными ступенями, деревянными перилами и панелями на части стены с
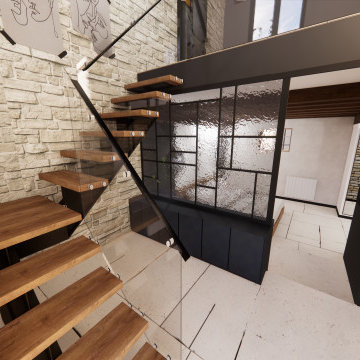
Le hall d'entrée donne directement sur la cage d'escalier et la suite parentale. La chambre est délimitée par une verrière. Création d'un meuble de rangement en bas de celle-ci.
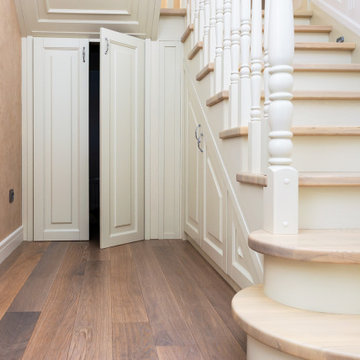
Лестница из массива ясеня со стеновыми панелями и шкафом в подлестничном пространстве.
Пример оригинального дизайна: большая п-образная деревянная лестница в классическом стиле с деревянными ступенями, деревянными перилами и панелями на части стены
Пример оригинального дизайна: большая п-образная деревянная лестница в классическом стиле с деревянными ступенями, деревянными перилами и панелями на части стены
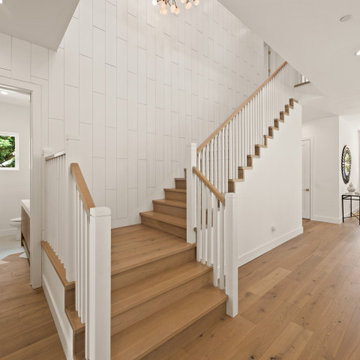
Пример оригинального дизайна: большая угловая деревянная лестница в стиле кантри с деревянными ступенями, деревянными перилами и панелями на части стены
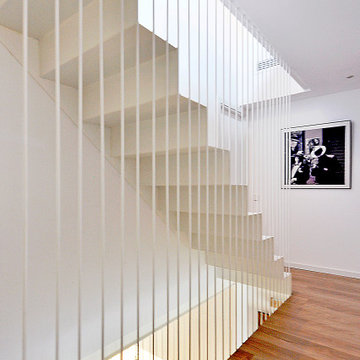
На фото: большая прямая металлическая лестница в стиле модернизм с металлическими ступенями, металлическими перилами и кирпичными стенами с
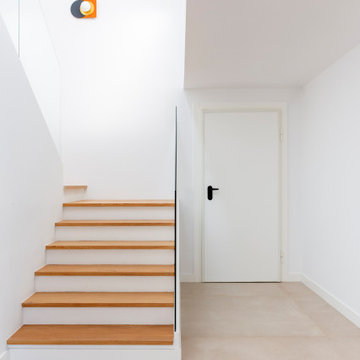
Acondicionamiento integral de vivienda unifamiliar en la colonia Monteclaro de Pozuelo de Alarcón, Madrid.
Источник вдохновения для домашнего уюта: п-образная лестница среднего размера в стиле модернизм с деревянными ступенями, стеклянными перилами и любой отделкой стен
Источник вдохновения для домашнего уюта: п-образная лестница среднего размера в стиле модернизм с деревянными ступенями, стеклянными перилами и любой отделкой стен
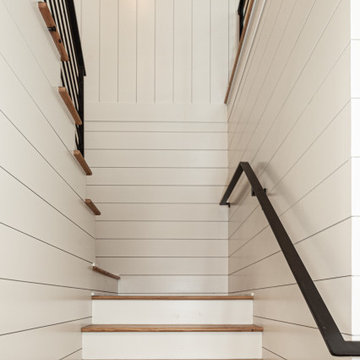
Wormy Chestnut floor through-out. Horizontal & vertical shiplap wall covering. Iron deatils in the custom railing & custom barn doors.
Источник вдохновения для домашнего уюта: большая п-образная лестница в морском стиле с деревянными ступенями, крашенными деревянными подступенками, металлическими перилами и стенами из вагонки
Источник вдохновения для домашнего уюта: большая п-образная лестница в морском стиле с деревянными ступенями, крашенными деревянными подступенками, металлическими перилами и стенами из вагонки
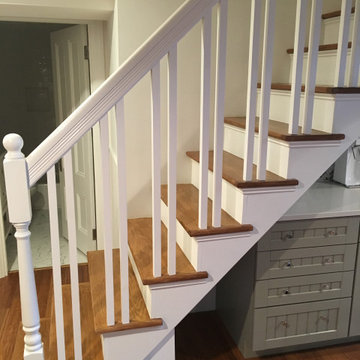
Cluttered, dark, and chilly basements can be daunting spaces for remodeling. They tend to get filled with every old and unwanted item in the house from worn out furniture to childhood memorabilia .This basement was a really challenging task and we succeed to create really cozy, warm, and inviting atmosphere—not like a basement at all. The work involved was extensive, from the foundation to new molding. Our aim was to create a unique space that would be as enjoyable as the rest of this home. We utilized the odd space under the stairs by incorporating a wet bar. We installed TV screen with surround sound system, that makes you feel like you are part of the action and cozy fireplace to cuddle up while enjoying a movie.
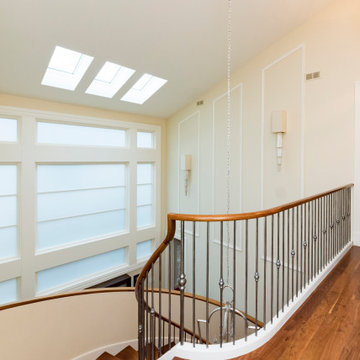
Elegant curving walnut staircase with iron balusters. Transitional Fine Art Lighting Lantern and coordinating Sconces in the upper-level over-scale architectural wainscot boxes.
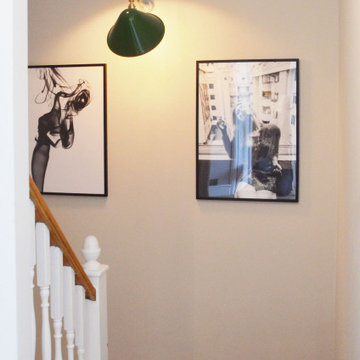
This old staircase been refurbished and the combination of the white spindels with the natural wood handrail gives it a new modern touch.
Пример оригинального дизайна: маленькая изогнутая лестница в классическом стиле с деревянными ступенями, деревянными перилами и обоями на стенах для на участке и в саду
Пример оригинального дизайна: маленькая изогнутая лестница в классическом стиле с деревянными ступенями, деревянными перилами и обоями на стенах для на участке и в саду
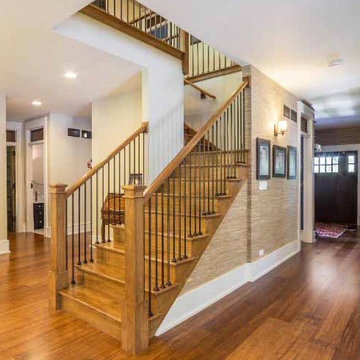
New Craftsman style home, approx 3200sf on 60' wide lot. Views from the street, highlighting front porch, large overhangs, Craftsman detailing. Photos by Robert McKendrick Photography.
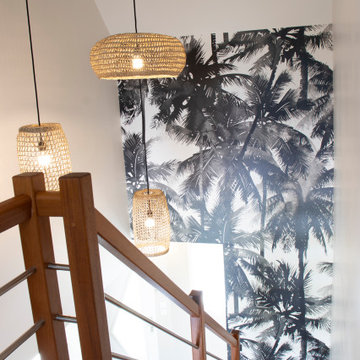
Quoi de plus agréable que de sentir en vacances chez soi? Voilà le leitmotiv de ce projet naturel et coloré dans un esprit kraft et balinais où le végétal est roi.
Les espaces ont été imaginés faciles à vivre avec des matériaux nobles et authentiques.
Un ensemble très convivial qui invite à la détente.
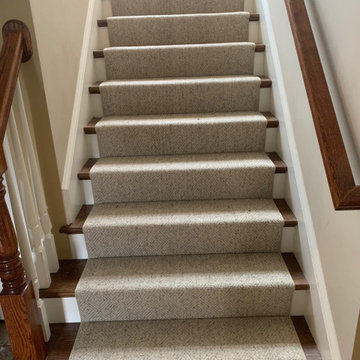
Свежая идея для дизайна: угловая лестница с ступенями с ковровым покрытием, ковровыми подступенками, деревянными перилами и панелями на части стены - отличное фото интерьера
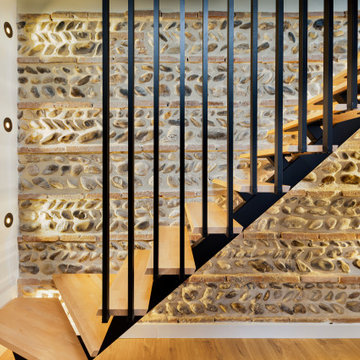
Création d'un escalier à marches suspendues, avec un barreaudage décoratif. Les marches sont en pin FSC et biseautées au niveau du nez.
Идея дизайна: маленькая лестница на больцах в стиле модернизм с деревянными ступенями, металлическими перилами и кирпичными стенами для на участке и в саду
Идея дизайна: маленькая лестница на больцах в стиле модернизм с деревянными ступенями, металлическими перилами и кирпичными стенами для на участке и в саду
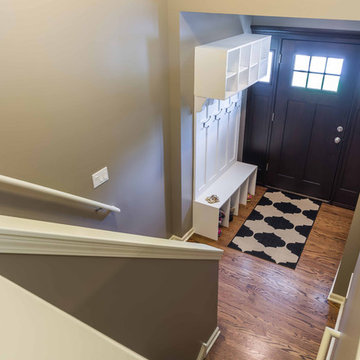
На фото: прямая деревянная лестница среднего размера в стиле неоклассика (современная классика) с деревянными ступенями, перилами из смешанных материалов и обоями на стенах с
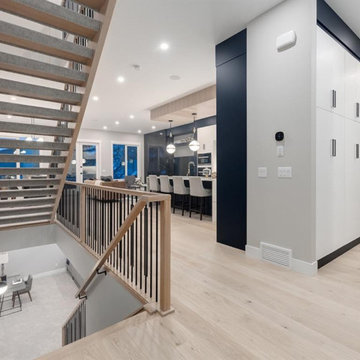
LUXURY is an occasional indulgence.. For others it's a WAY OF LIFE! This European Custom Home Builder has an impeccable reputation for innovation & this masterpiece will please the most discerning buyer. Situated on a quiet street in this sought after inner city community and offering a MASSIVE 37.5'x167 ( 5436 sqft) OVERSIZED LOT with a park right outside the front door!! 3800+ sqft of architectural flare, incredible indoor/outdoor entertaining space all the while incorporating functionality. The SOARING foyer with its cosmopolitan fixture is just the start of the sophisticated finishings that are about to unfold. Jaw dropping Chef's kitchen, outstanding millwork, mode counters & backsplash and professional appliance collection. Open dining area and sprawling living room showcasing a chic fireplace and a wall of glass with patio door access the picturesque deck & massive private yard! 10' ceilings, modernistic windows and hardwood throughout create a sleek ambiance. Gorgeous front facade on a treelined street with the park outside the front door. Master retreat is an oasis, picturesque view, double sided fireplace, oversized walk in closet and a spa inspired ensuite - with dual rain shower heads, stand alone tub, heated floors, double vanities and intricate tile work - unwind & indulge yourself. Three bedrooms up PLUS a LOFT/ OFFICE fit for a KING!! Even the kids' washroom has double vanities and heated floors. Lower level is the place where memories will be made with the whole family. Ultimate in entertainment enjoyment! Topped off with heated floors, a gym, a 4th bedroom and a 4th bath! Whether it's the towering exterior, fully finished DOUBLE ATTACHED GARAGE, superior construction or the New Home Warranty - one thing is certain - it must be seen to truly be appreciated. You will see why it will be ENVIED by all. Minutes to the core and literally steps to the park, schools & pathways.
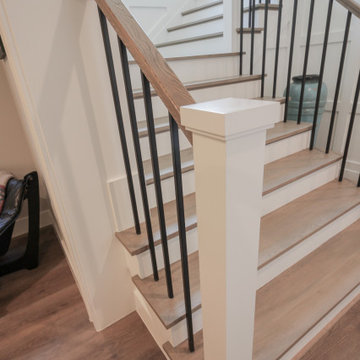
Properly spaced round-metal balusters and simple/elegant white square newels make a dramatic impact in this four-level home. Stain selected for oak treads and handrails match perfectly the gorgeous hardwood floors and complement the white wainscoting throughout the house. CSC 1976-2021 © Century Stair Company ® All rights reserved.
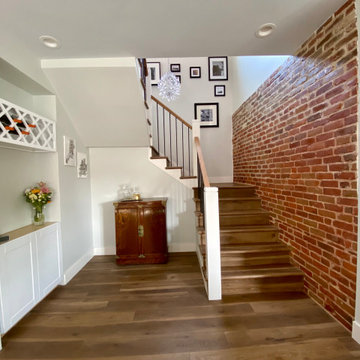
U-Shaped staircase featuring an exposed brick wall.
На фото: большая п-образная деревянная лестница в стиле неоклассика (современная классика) с деревянными ступенями, перилами из смешанных материалов и кирпичными стенами с
На фото: большая п-образная деревянная лестница в стиле неоклассика (современная классика) с деревянными ступенями, перилами из смешанных материалов и кирпичными стенами с
Бежевая лестница с любой отделкой стен – фото дизайна интерьера
7