Бежевая лестница с подступенками из мрамора – фото дизайна интерьера
Сортировать:
Бюджет
Сортировать:Популярное за сегодня
1 - 20 из 103 фото
1 из 3
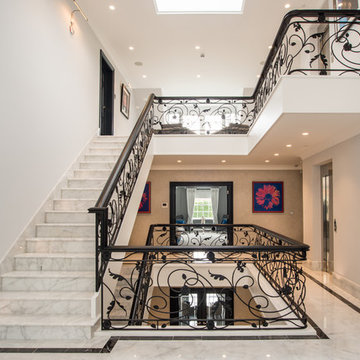
Star White Polished Marble tile flooring and bespoke staircase (30mm thick treads with full bullnose edges) with a bespoke Nero Marquina Marble border on the flooring.
Materials supplied by Natural Angle including Marble, Limestone, Granite, Sandstone, Wood Flooring and Block Paving.
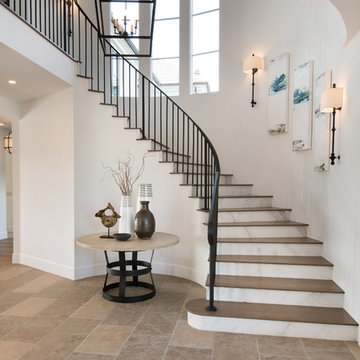
The slab marble risers are so stunning and give the beautiful entry stairway added luxury. Photos by: Rod Foster
На фото: большая изогнутая лестница в стиле неоклассика (современная классика) с деревянными ступенями, подступенками из мрамора и металлическими перилами с
На фото: большая изогнутая лестница в стиле неоклассика (современная классика) с деревянными ступенями, подступенками из мрамора и металлическими перилами с
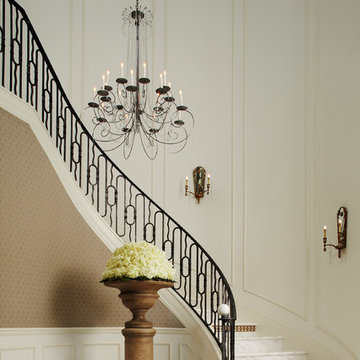
Стильный дизайн: большая изогнутая лестница в классическом стиле с мраморными ступенями, подступенками из мрамора и металлическими перилами - последний тренд

For this commission the client hired us to do the interiors of their new home which was under construction. The style of the house was very traditional however the client wanted the interiors to be transitional, a mixture of contemporary with more classic design. We assisted the client in all of the material, fixture, lighting, cabinetry and built-in selections for the home. The floors throughout the first floor of the home are a creme marble in different patterns to suit the particular room; the dining room has a marble mosaic inlay in the tradition of an oriental rug. The ground and second floors are hardwood flooring with a herringbone pattern in the bedrooms. Each of the seven bedrooms has a custom ensuite bathroom with a unique design. The master bathroom features a white and gray marble custom inlay around the wood paneled tub which rests below a venetian plaster domes and custom glass pendant light. We also selected all of the furnishings, wall coverings, window treatments, and accessories for the home. Custom draperies were fabricated for the sitting room, dining room, guest bedroom, master bedroom, and for the double height great room. The client wanted a neutral color scheme throughout the ground floor; fabrics were selected in creams and beiges in many different patterns and textures. One of the favorite rooms is the sitting room with the sculptural white tete a tete chairs. The master bedroom also maintains a neutral palette of creams and silver including a venetian mirror and a silver leafed folding screen. Additional unique features in the home are the layered capiz shell walls at the rear of the great room open bar, the double height limestone fireplace surround carved in a woven pattern, and the stained glass dome at the top of the vaulted ceilings in the great room.
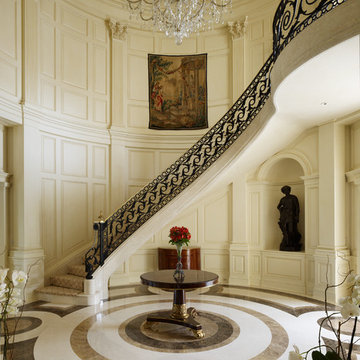
Interior Designer: Alexa Hampton of Mark Hampton LLC
На фото: огромная изогнутая лестница в классическом стиле с мраморными ступенями, подступенками из мрамора и металлическими перилами
На фото: огромная изогнутая лестница в классическом стиле с мраморными ступенями, подступенками из мрамора и металлическими перилами
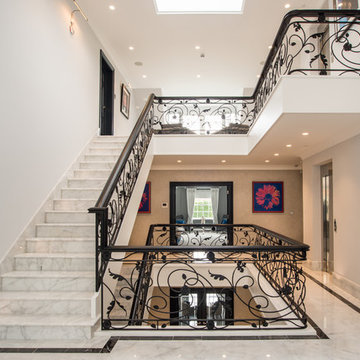
Star White Polished Marble tiles flooring and bespoke staircase with a Nero Marquina Marble border from Stone Republic.
Materials supplied by Stone Republic including Marble, Sandstone, Granite, Wood Flooring and Block Paving.
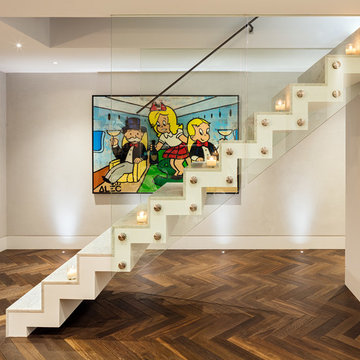
The "floating" staircase; partly enclosed on both sides, with full height glass balustrades "stretching" to ceiling height, with an integrated stitched-leather-wrapped handrail, connects the living area with the main outdoor entertaining space above. A glass access hatch (electronically operated), slides effortlessly open to access a spacious Roof Terrace.
Photography : Adam Parker
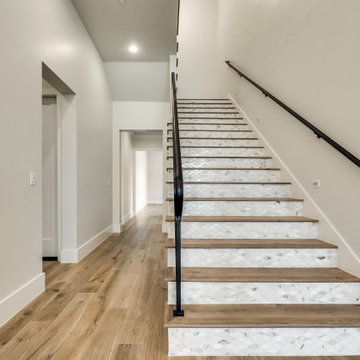
Свежая идея для дизайна: прямая лестница среднего размера в средиземноморском стиле с деревянными ступенями, подступенками из мрамора и металлическими перилами - отличное фото интерьера
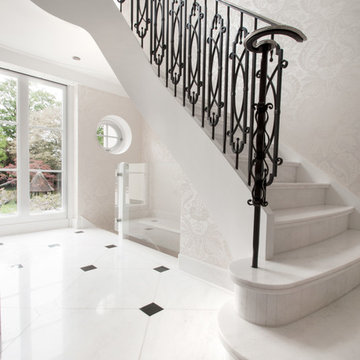
Two pure white curved helical staircases with hand-crafted wrought iron balustrade a chrome hand rail and “Cararra” marble treads and risers.
Photo Credit: Kevala Stairs
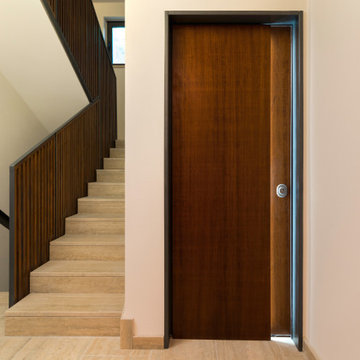
Источник вдохновения для домашнего уюта: лестница в стиле модернизм с мраморными ступенями, подступенками из мрамора и деревянными перилами
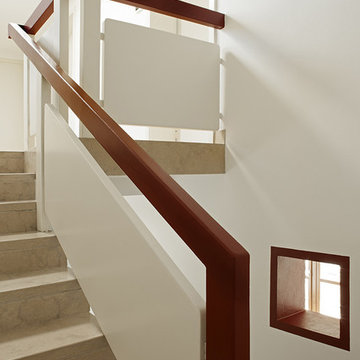
Fotografie Antonio La Grotta
Источник вдохновения для домашнего уюта: большая п-образная лестница в стиле модернизм с мраморными ступенями, подступенками из мрамора и деревянными перилами
Источник вдохновения для домашнего уюта: большая п-образная лестница в стиле модернизм с мраморными ступенями, подступенками из мрамора и деревянными перилами
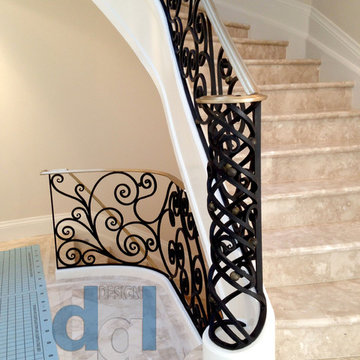
Caribou Rd modern 3 levels spiral solid brass and wrought iron railing.
Custom designed and fabricated and installed by Leo Kaz Design Inc. (former Design Group Leo)
Photo by Leo Kaz Design
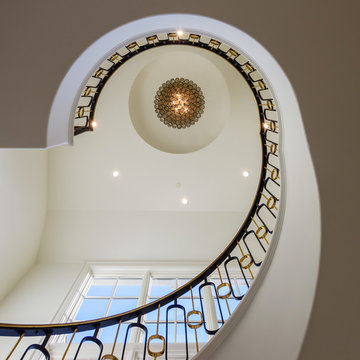
Идея дизайна: большая изогнутая лестница в классическом стиле с деревянными ступенями, подступенками из мрамора и металлическими перилами
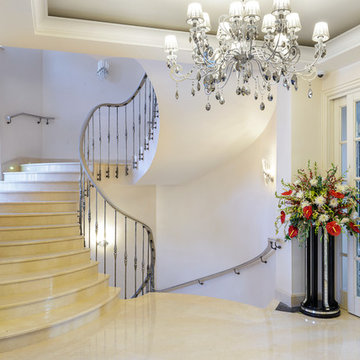
Лестница из мрамора.
Материал: мрамор Крема Марфил.
Отделка пола мрамором.
Материал: мрамор Крема Марфил и Сильвер Вейв.
Камин: оникс.
Отделка фасада туфом
Marble staircase.
Material: marble Crema Marfil.
Marble floor.
Material: marble Crema Marfil and silver wave.
Fireplace: semi-precious stone.
Tufa façade
Фотограф Илья Пешель
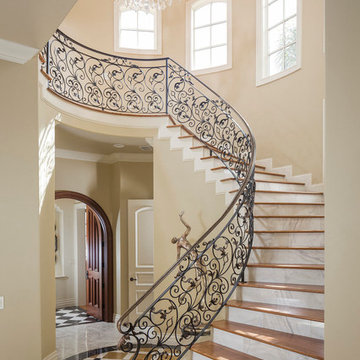
На фото: большая изогнутая лестница в средиземноморском стиле с деревянными ступенями, металлическими перилами и подступенками из мрамора
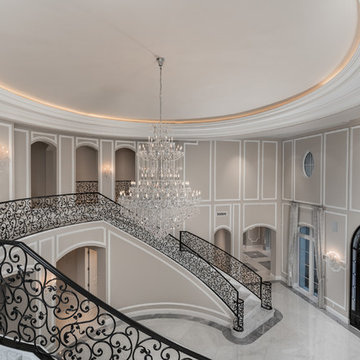
Beautiful entry double marble staircase with wrought iron railing and large crystal chandelier.
Идея дизайна: огромная изогнутая лестница в стиле неоклассика (современная классика) с мраморными ступенями, подступенками из мрамора и перилами из смешанных материалов
Идея дизайна: огромная изогнутая лестница в стиле неоклассика (современная классика) с мраморными ступенями, подступенками из мрамора и перилами из смешанных материалов
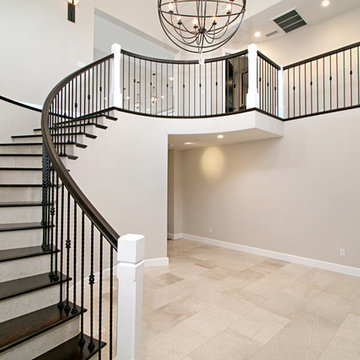
Стильный дизайн: большая винтовая лестница в морском стиле с деревянными ступенями, подступенками из мрамора и металлическими перилами - последний тренд
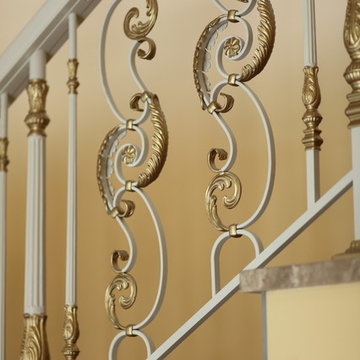
Чугунное ограждение, комбинированное с коваными элементами производства Grande forge (Франция) коллекции Mozart.
Изготовление и монтаж Mercury forge.
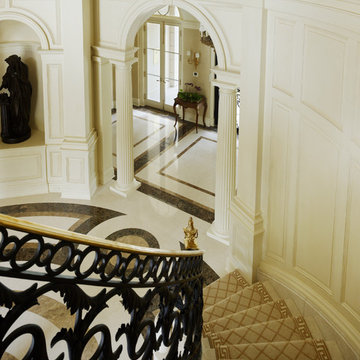
Interior Designer: Alexa Hampton of Mark Hampton LLC
Пример оригинального дизайна: огромная изогнутая лестница в классическом стиле с мраморными ступенями, подступенками из мрамора и металлическими перилами
Пример оригинального дизайна: огромная изогнутая лестница в классическом стиле с мраморными ступенями, подступенками из мрамора и металлическими перилами
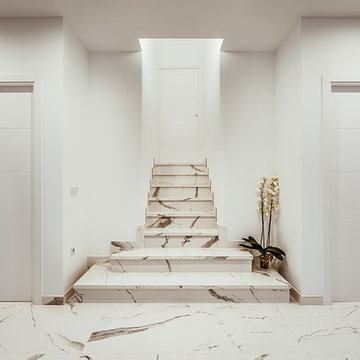
josefotoinmo
На фото: прямая лестница в современном стиле с мраморными ступенями и подступенками из мрамора
На фото: прямая лестница в современном стиле с мраморными ступенями и подступенками из мрамора
Бежевая лестница с подступенками из мрамора – фото дизайна интерьера
1