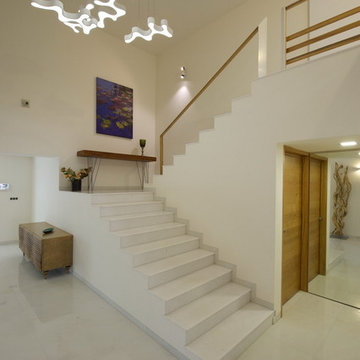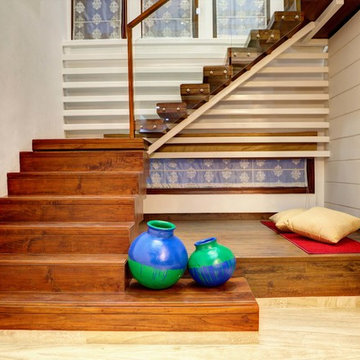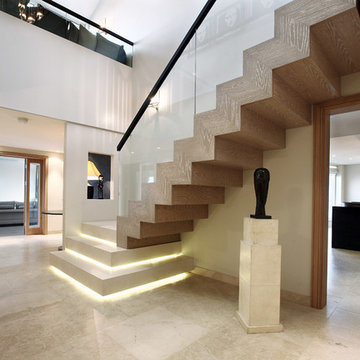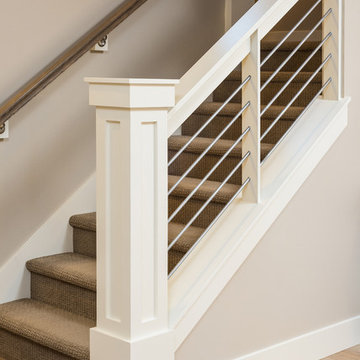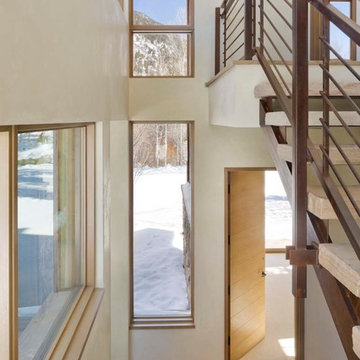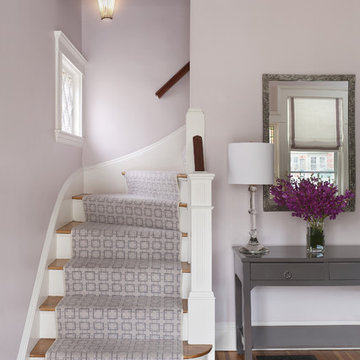Бежевая лестница – фото дизайна интерьера
Сортировать:
Бюджет
Сортировать:Популярное за сегодня
41 - 60 из 38 779 фото
1 из 2
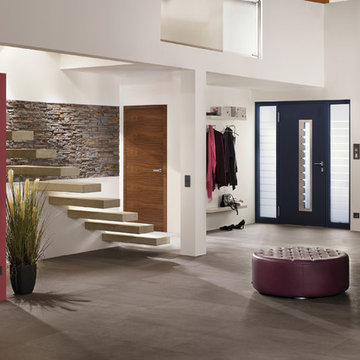
The composition of layers, the palette of shades, and the use of natural materials (concrete and granulate) give this stone his warm feel and romantic look. The Odyssee stone is 100 percent frost-resistant and can therefore be used indoors and outdoors. With a variety of sizes it's easy to make that realistic random looking wall. Stone Design is durable, easy to clean, does not discolor and is moist, frost, and heat resistant. The light weight panels are easy to install with a regular thin set mortar (tile adhesive) based on the subsurface conditions. The subtle variatons in color and shape make it look and feel like real stone. After treatment with a conrete sealer this stone is even more easy to keep clean.

Пример оригинального дизайна: маленькая п-образная лестница в стиле кантри с деревянными ступенями и крашенными деревянными подступенками для на участке и в саду

Why pay for a vacation when you have a backyard that looks like this? You don't need to leave the comfort of your own home when you have a backyard like this one. The deck was beautifully designed to comfort all who visit this home. Want to stay out of the sun for a little while? No problem! Step into the covered patio to relax outdoors without having to be burdened by direct sunlight.
Photos by: Robert Woolley , Wolf
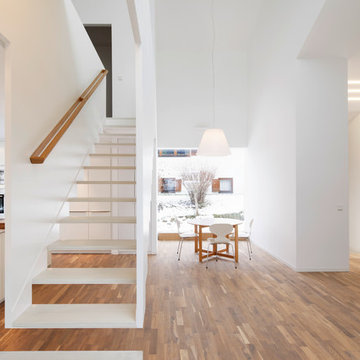
Fotos Christina Kratzenberg
Идея дизайна: огромная прямая лестница в современном стиле без подступенок
Идея дизайна: огромная прямая лестница в современном стиле без подступенок
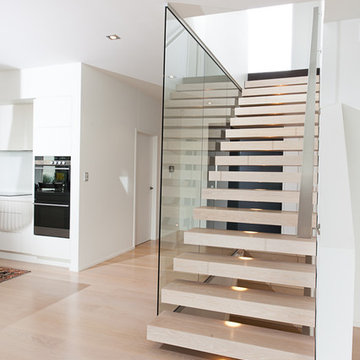
The treads of these stairs are made from American oak timber with a blonded finish. Cantilevered from the wall, the treads appear as if they are floating. Its a great way to create a minimalistic look. A small LED light has been recessed into the underneath of each tread creating a spotlight on the tread below.
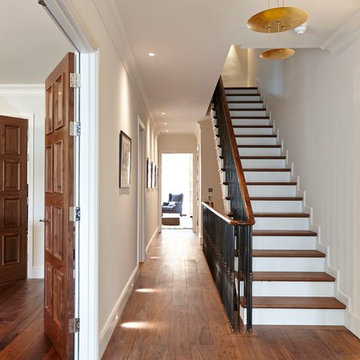
www.adamcoupe.com
Стильный дизайн: лестница в современном стиле - последний тренд
Стильный дизайн: лестница в современном стиле - последний тренд
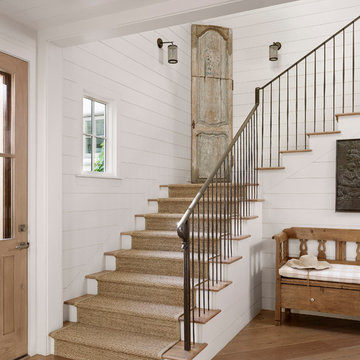
Casey Dunn
Стильный дизайн: лестница в стиле кантри с деревянными ступенями, крашенными деревянными подступенками и металлическими перилами - последний тренд
Стильный дизайн: лестница в стиле кантри с деревянными ступенями, крашенными деревянными подступенками и металлическими перилами - последний тренд

Photography by Richard Mandelkorn
Источник вдохновения для домашнего уюта: угловая лестница среднего размера в классическом стиле с деревянными ступенями, крашенными деревянными подступенками и деревянными перилами
Источник вдохновения для домашнего уюта: угловая лестница среднего размера в классическом стиле с деревянными ступенями, крашенными деревянными подступенками и деревянными перилами
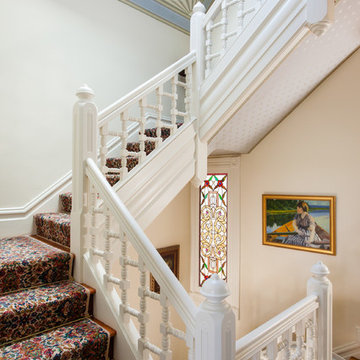
This is one of San Francisco's famous "Painted Ladies" on Alamo Square.
peterlyonsphoto.com
Источник вдохновения для домашнего уюта: угловая лестница в викторианском стиле с ступенями с ковровым покрытием и ковровыми подступенками
Источник вдохновения для домашнего уюта: угловая лестница в викторианском стиле с ступенями с ковровым покрытием и ковровыми подступенками
Photoographer: Russel Abraham
Architect: Swatt Miers
Источник вдохновения для домашнего уюта: п-образная деревянная лестница в стиле модернизм с деревянными ступенями и стеклянными перилами
Источник вдохновения для домашнего уюта: п-образная деревянная лестница в стиле модернизм с деревянными ступенями и стеклянными перилами
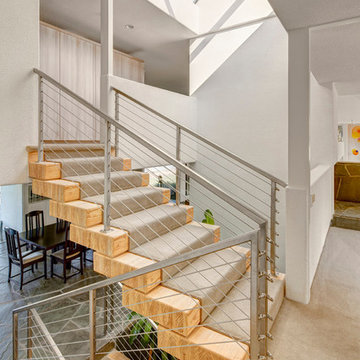
Jim Haefner
Свежая идея для дизайна: деревянная лестница среднего размера в современном стиле с деревянными ступенями и перилами из тросов - отличное фото интерьера
Свежая идея для дизайна: деревянная лестница среднего размера в современном стиле с деревянными ступенями и перилами из тросов - отличное фото интерьера
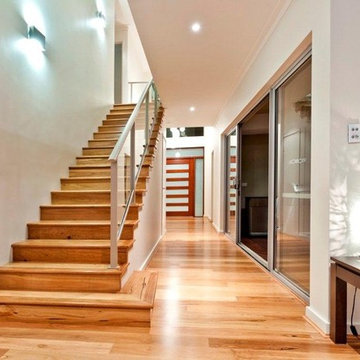
Great view of the timber staircase and view through to the entry door.
Идея дизайна: лестница в современном стиле
Идея дизайна: лестница в современном стиле

Mark Schwartz Photography
На фото: п-образная лестница в викторианском стиле с деревянными ступенями с
На фото: п-образная лестница в викторианском стиле с деревянными ступенями с
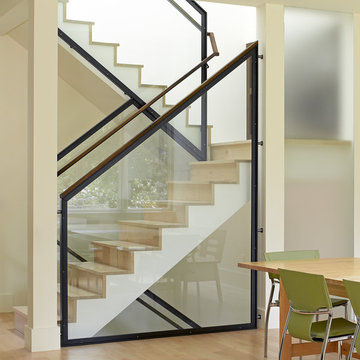
This project aims to be the first residence in San Francisco that is completely self-powering and carbon neutral. The architecture has been developed in conjunction with the mechanical systems and landscape design, each influencing the other to arrive at an integrated solution. Working from the historic façade, the design preserves the traditional formal parlors transitioning to an open plan at the central stairwell which defines the distinction between eras. The new floor plates act as passive solar collectors and radiant tubing redistributes collected warmth to the original, North facing portions of the house. Careful consideration has been given to the envelope design in order to reduce the overall space conditioning needs, retrofitting the old and maximizing insulation in the new.
Photographer Ken Gutmaker
Бежевая лестница – фото дизайна интерьера
3
