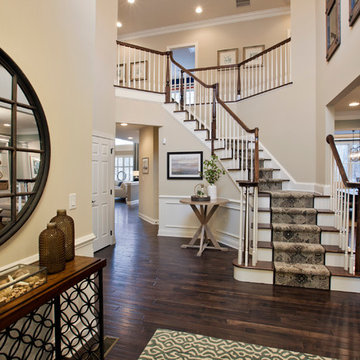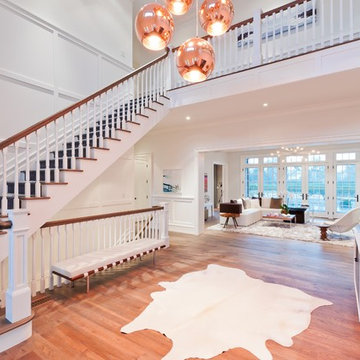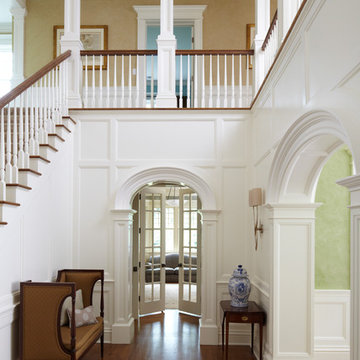Бежевая лестница – фото дизайна интерьера
Сортировать:
Бюджет
Сортировать:Популярное за сегодня
61 - 80 из 38 760 фото
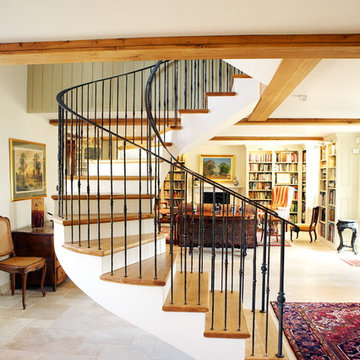
Tom Warry
Свежая идея для дизайна: изогнутая деревянная лестница в стиле кантри с деревянными ступенями - отличное фото интерьера
Свежая идея для дизайна: изогнутая деревянная лестница в стиле кантри с деревянными ступенями - отличное фото интерьера

Photography by Richard Mandelkorn
Источник вдохновения для домашнего уюта: угловая лестница среднего размера в классическом стиле с деревянными ступенями, крашенными деревянными подступенками и деревянными перилами
Источник вдохновения для домашнего уюта: угловая лестница среднего размера в классическом стиле с деревянными ступенями, крашенными деревянными подступенками и деревянными перилами
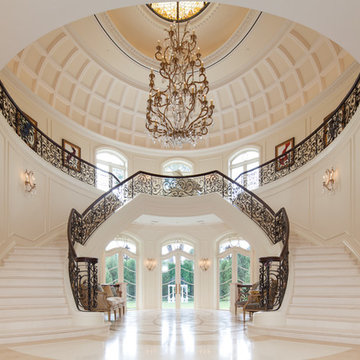
As you enter Le Grand Rêve the interior of the rotunda greets you in spectacular fashion. The railings of the marble stone staircase are black wrought iron with 24k gold accents and wooden handrails. The wall sconces and Rotunda Chandelier are 24k gold and Quartz crystal. The inside of the Rotunda dome is custom hand made inlaid Venetian Plaster Moulding. A Tiffany glass dome crowns the very top of the rotunda. Incredible.
Miller + Miller Architectural Photography
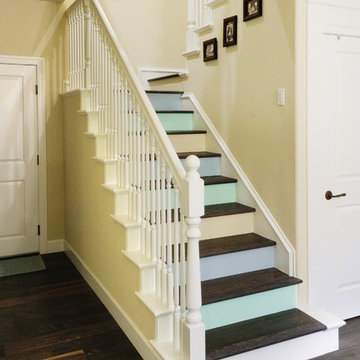
Multi colored risers create a playful appearance to this beach themed and colored home renovation project.
Идея дизайна: п-образная лестница среднего размера в стиле фьюжн с деревянными ступенями и крашенными деревянными подступенками
Идея дизайна: п-образная лестница среднего размера в стиле фьюжн с деревянными ступенями и крашенными деревянными подступенками
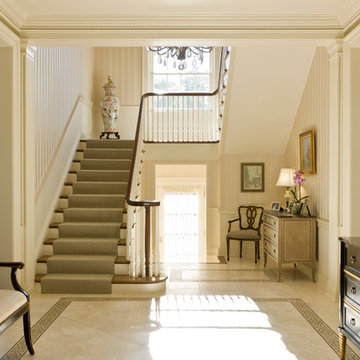
Gordon Beall photographer
Источник вдохновения для домашнего уюта: п-образная лестница в классическом стиле с деревянными ступенями, крашенными деревянными подступенками и деревянными перилами
Источник вдохновения для домашнего уюта: п-образная лестница в классическом стиле с деревянными ступенями, крашенными деревянными подступенками и деревянными перилами
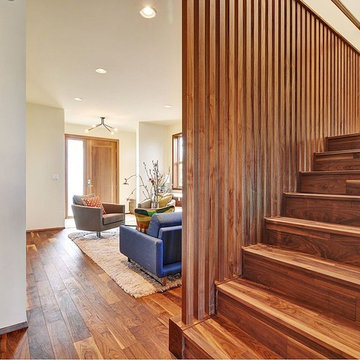
Источник вдохновения для домашнего уюта: деревянная лестница в стиле ретро с деревянными ступенями
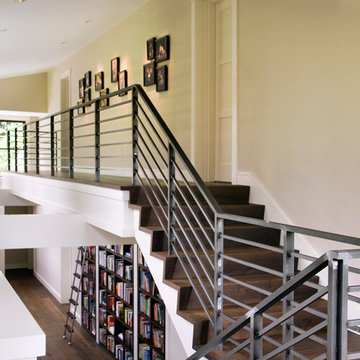
Eric Roth
На фото: деревянная лестница в стиле неоклассика (современная классика) с деревянными ступенями с
На фото: деревянная лестница в стиле неоклассика (современная классика) с деревянными ступенями с
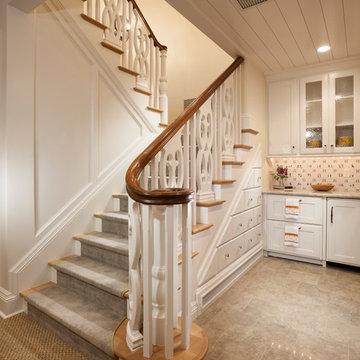
Photo by: Joshua Caldwell
На фото: п-образная лестница среднего размера в классическом стиле с деревянными ступенями, деревянными перилами, крашенными деревянными подступенками и кладовкой или шкафом под ней
На фото: п-образная лестница среднего размера в классическом стиле с деревянными ступенями, деревянными перилами, крашенными деревянными подступенками и кладовкой или шкафом под ней
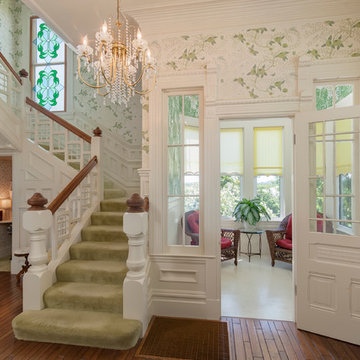
Dale Charles
Стильный дизайн: лестница в классическом стиле с ступенями с ковровым покрытием и ковровыми подступенками - последний тренд
Стильный дизайн: лестница в классическом стиле с ступенями с ковровым покрытием и ковровыми подступенками - последний тренд
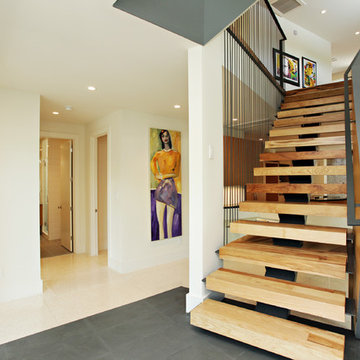
The stairs are as much a part of modern architecture as anything. They are thoughtfully designed to create a memorable experience, a contemporary version of something as old as time.
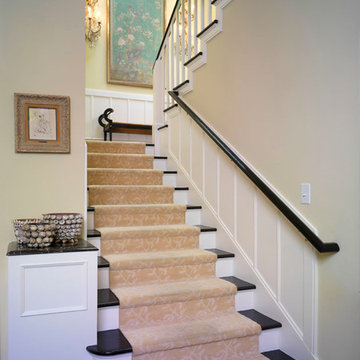
Стильный дизайн: п-образная лестница среднего размера в классическом стиле с деревянными ступенями и крашенными деревянными подступенками - последний тренд
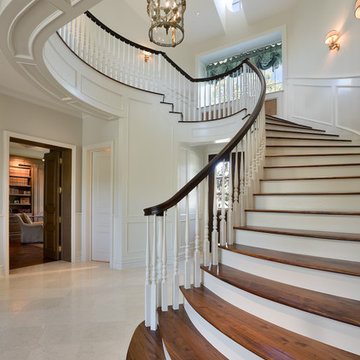
Intended to create a gracious estate residence that fronts well on the street, this traditional home replicates a property that has grown through successive generations. Unique to its site, the elegant manor evokes charmed memories of the owner's mid Atlantic upbringing and diminishes into the neighboring desert.
Rooted in the desert, this home successfully translates into an estate-like manor. At its roots, the style exudes rustic warmth and comfort. Curved arches, soft lines and wood beams effectively portray this mid-Atlantic transplant.
Robert Reck Photography

Maple plank flooring and white curved walls emphasize the continuous lines and modern geometry of the second floor hallway and staircase. Designed by Architect Philetus Holt III, HMR Architects and built by Lasley Construction.
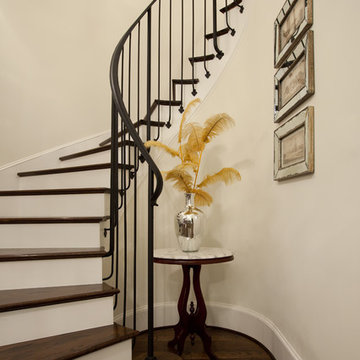
Свежая идея для дизайна: изогнутая лестница в классическом стиле с деревянными ступенями и металлическими перилами - отличное фото интерьера
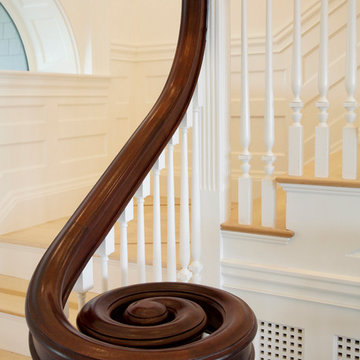
Having been neglected for nearly 50 years, this home was rescued by new owners who sought to restore the home to its original grandeur. Prominently located on the rocky shoreline, its presence welcomes all who enter into Marblehead from the Boston area. The exterior respects tradition; the interior combines tradition with a sparse respect for proportion, scale and unadorned beauty of space and light.
This project was featured in Design New England Magazine. http://bit.ly/SVResurrection
Photo Credit: Eric Roth
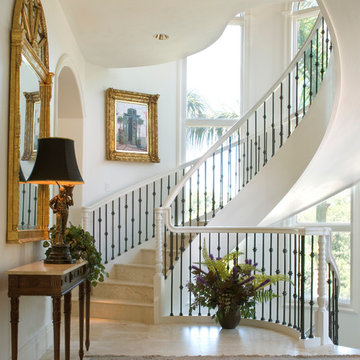
C J Walker
Идея дизайна: изогнутая лестница в средиземноморском стиле с перилами из смешанных материалов
Идея дизайна: изогнутая лестница в средиземноморском стиле с перилами из смешанных материалов
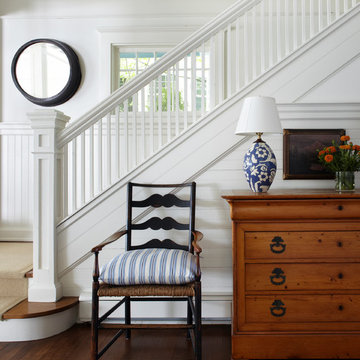
Photography by: Werner Straube
Стильный дизайн: лестница в викторианском стиле с деревянными ступенями - последний тренд
Стильный дизайн: лестница в викторианском стиле с деревянными ступенями - последний тренд
Бежевая лестница – фото дизайна интерьера
4
