Спальня – фото дизайна интерьера класса люкс
Сортировать:
Бюджет
Сортировать:Популярное за сегодня
1 - 20 из 27 969 фото

На фото: огромная хозяйская, серо-белая спальня в современном стиле с зелеными стенами, темным паркетным полом, коричневым полом, многоуровневым потолком, панелями на стенах и акцентной стеной с
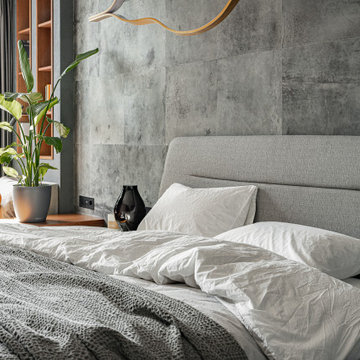
Стильный дизайн: хозяйская, серо-белая спальня с серыми стенами, темным паркетным полом, красным полом и акцентной стеной - последний тренд
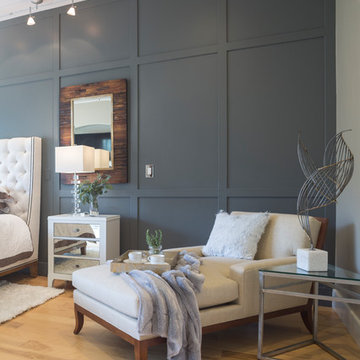
Transitional Master Bedroom, Vanguard Custom Bed and Mirrored bench, Hickory Chair Chaise Lounge through Forsey's Fine Furniture. Wall paneling by Climent Construction. Photography by Darryl Dobson.
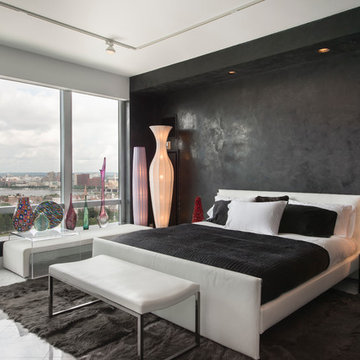
Located in one of the Ritz residential towers in Boston, the project was a complete renovation. The design and scope of work included the entire residence from marble flooring throughout, to movement of walls, new kitchen, bathrooms, all furnishings, lighting, closets, artwork and accessories. Smart home sound and wifi integration throughout including concealed electronic window treatments.
The challenge for the final project design was multifaceted. First and foremost to maintain a light, sheer appearance in the main open areas, while having a considerable amount of seating for living, dining and entertaining purposes. All the while giving an inviting peaceful feel,
and never interfering with the view which was of course the piece de resistance throughout.
Bringing a unique, individual feeling to each of the private rooms to surprise and stimulate the eye while navigating through the residence was also a priority and great pleasure to work on, while incorporating small details within each room to bind the flow from area to area which would not be necessarily obvious to the eye, but palpable in our minds in a very suttle manner. The combination of luxurious textures throughout brought a third dimension into the environments, and one of the many aspects that made the project so exceptionally unique, and a true pleasure to have created. Reach us www.themorsoncollection.com
Photography by Elevin Studio.

Стильный дизайн: огромная хозяйская спальня в стиле модернизм с серыми стенами, полом из известняка и бежевым полом - последний тренд
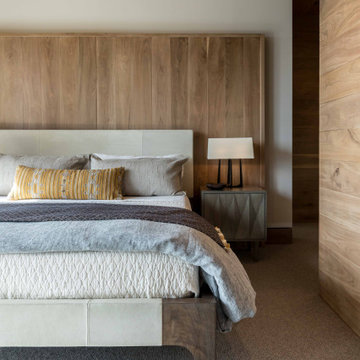
Источник вдохновения для домашнего уюта: гостевая спальня среднего размера, (комната для гостей) в стиле рустика с белыми стенами, ковровым покрытием, деревянным потолком и деревянными стенами
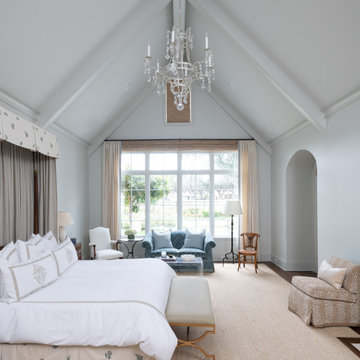
Пример оригинального дизайна: огромная хозяйская спальня в стиле неоклассика (современная классика) с серыми стенами, паркетным полом среднего тона и коричневым полом

WINNER: Silver Award – One-of-a-Kind Custom or Spec 4,001 – 5,000 sq ft, Best in American Living Awards, 2019
Affectionately called The Magnolia, a reference to the architect's Southern upbringing, this project was a grass roots exploration of farmhouse architecture. Located in Phoenix, Arizona’s idyllic Arcadia neighborhood, the home gives a nod to the area’s citrus orchard history.
Echoing the past while embracing current millennial design expectations, this just-complete speculative family home hosts four bedrooms, an office, open living with a separate “dirty kitchen”, and the Stone Bar. Positioned in the Northwestern portion of the site, the Stone Bar provides entertainment for the interior and exterior spaces. With retracting sliding glass doors and windows above the bar, the space opens up to provide a multipurpose playspace for kids and adults alike.
Nearly as eyecatching as the Camelback Mountain view is the stunning use of exposed beams, stone, and mill scale steel in this grass roots exploration of farmhouse architecture. White painted siding, white interior walls, and warm wood floors communicate a harmonious embrace in this soothing, family-friendly abode.
Project Details // The Magnolia House
Architecture: Drewett Works
Developer: Marc Development
Builder: Rafterhouse
Interior Design: Rafterhouse
Landscape Design: Refined Gardens
Photographer: ProVisuals Media
Awards
Silver Award – One-of-a-Kind Custom or Spec 4,001 – 5,000 sq ft, Best in American Living Awards, 2019
Featured In
“The Genteel Charm of Modern Farmhouse Architecture Inspired by Architect C.P. Drewett,” by Elise Glickman for Iconic Life, Nov 13, 2019
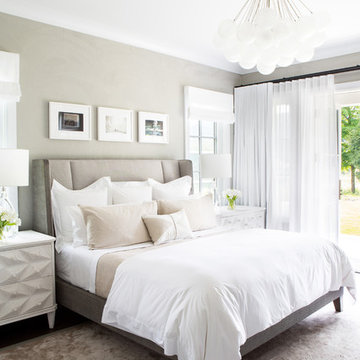
Architectural advisement, Interior Design, Custom Furniture Design & Art Curation by Chango & Co
Photography by Sarah Elliott
See the feature in Rue Magazine

MASTER BEDROOM
SOFT COLORS WITH WOOD PANELING
Стильный дизайн: большая хозяйская спальня в стиле модернизм с разноцветными стенами, мраморным полом и белым полом - последний тренд
Стильный дизайн: большая хозяйская спальня в стиле модернизм с разноцветными стенами, мраморным полом и белым полом - последний тренд

This standard master bedroom was remodeled to become a private retreat. By relocating the adjacent laundry room, the architect was able to add square footage to the master bedroom which allowed for a new sitting area with a double-sided fireplace. Arches were created to connect the existing master bedroom to the new sitting area. A total of five french door units were added to the master bedroom to provide visual connection, ventilation, and access to the screened porch.
Photo Credit: Keith Issacs Photo, LLC
Dawn Christine Architect

Стильный дизайн: хозяйская спальня: освещение в современном стиле с белыми стенами, ковровым покрытием и серым полом - последний тренд
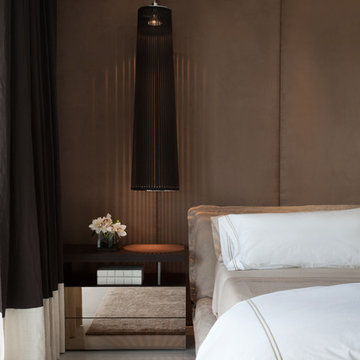
Emilio Collavino
Пример оригинального дизайна: огромная гостевая спальня (комната для гостей) в современном стиле с коричневыми стенами, полом из керамической плитки и белым полом без камина
Пример оригинального дизайна: огромная гостевая спальня (комната для гостей) в современном стиле с коричневыми стенами, полом из керамической плитки и белым полом без камина
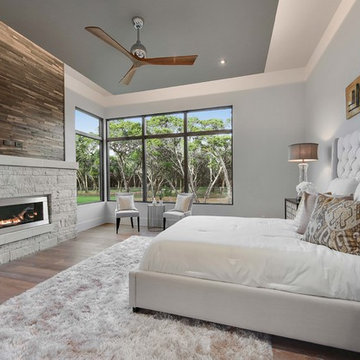
Cordillera Ranch Residence
Builder: Todd Glowka
Designer: Jessica Claiborne, Claiborne & Co too
Photo Credits: Lauren Keller
Materials Used: Macchiato Plank, Vaal 3D Wallboard, Ipe Decking
European Oak Engineered Wood Flooring, Engineered Red Oak 3D wall paneling, Ipe Decking on exterior walls.
This beautiful home, located in Boerne, Tx, utilizes our Macchiato Plank for the flooring, Vaal 3D Wallboard on the chimneys, and Ipe Decking for the exterior walls. The modern luxurious feel of our products are a match made in heaven for this upscale residence.
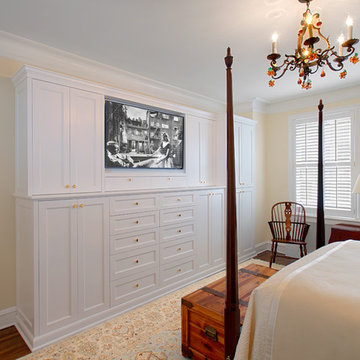
Chicago Gold coast bedroom remodel- Norman Sizemore-Photographer
На фото: гостевая спальня среднего размера, (комната для гостей) в классическом стиле с белыми стенами и паркетным полом среднего тона
На фото: гостевая спальня среднего размера, (комната для гостей) в классическом стиле с белыми стенами и паркетным полом среднего тона
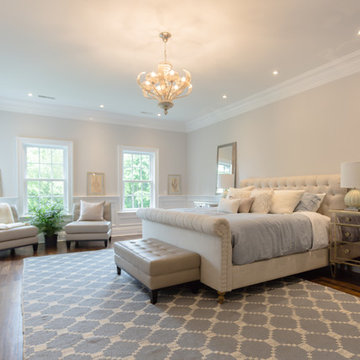
RCCM, INC.
На фото: огромная хозяйская спальня в классическом стиле с бежевыми стенами и паркетным полом среднего тона
На фото: огромная хозяйская спальня в классическом стиле с бежевыми стенами и паркетным полом среднего тона
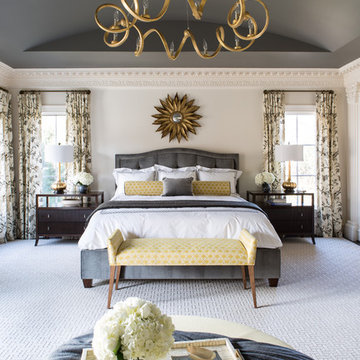
Serene and elegant master bedroom. Photography by Angie Seckinger
На фото: большая хозяйская спальня: освещение в классическом стиле с бежевыми стенами и темным паркетным полом без камина с
На фото: большая хозяйская спальня: освещение в классическом стиле с бежевыми стенами и темным паркетным полом без камина с

Photo By: Patrik Argast
Стильный дизайн: огромная хозяйская спальня в современном стиле с черными стенами и ковровым покрытием - последний тренд
Стильный дизайн: огромная хозяйская спальня в современном стиле с черными стенами и ковровым покрытием - последний тренд
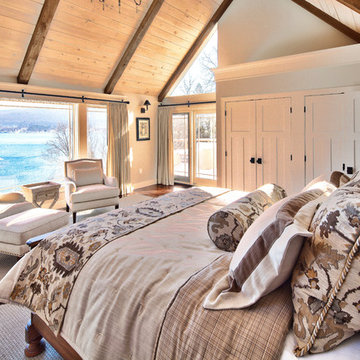
Свежая идея для дизайна: большая хозяйская спальня в стиле рустика с бежевыми стенами и паркетным полом среднего тона без камина - отличное фото интерьера
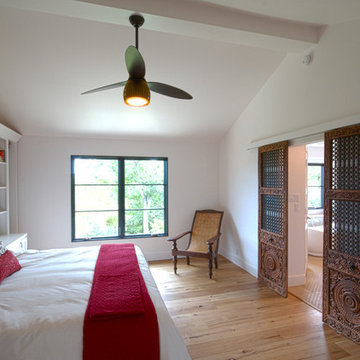
Christopher Davison, AIA
На фото: хозяйская спальня среднего размера в современном стиле с белыми стенами и светлым паркетным полом без камина с
На фото: хозяйская спальня среднего размера в современном стиле с белыми стенами и светлым паркетным полом без камина с
Спальня – фото дизайна интерьера класса люкс
1