Столовая с фасадом камина из металла – фото дизайна интерьера
Сортировать:
Бюджет
Сортировать:Популярное за сегодня
1 - 20 из 1 874 фото
1 из 2

Пример оригинального дизайна: отдельная столовая среднего размера в современном стиле с белыми стенами, бетонным полом, печью-буржуйкой, фасадом камина из металла и серым полом
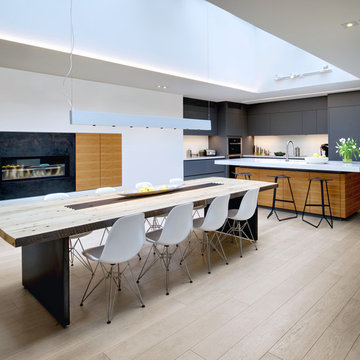
Стильный дизайн: кухня-столовая в скандинавском стиле с белыми стенами, светлым паркетным полом, горизонтальным камином и фасадом камина из металла - последний тренд
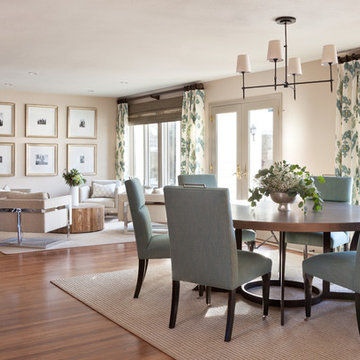
Dining Room Open to Formal Sitting Area, Photo by Emily Minton Redfield
Идея дизайна: гостиная-столовая среднего размера в стиле неоклассика (современная классика) с бежевыми стенами, паркетным полом среднего тона, угловым камином, фасадом камина из металла и коричневым полом
Идея дизайна: гостиная-столовая среднего размера в стиле неоклассика (современная классика) с бежевыми стенами, паркетным полом среднего тона, угловым камином, фасадом камина из металла и коричневым полом

Enjoying adjacency to a two-sided fireplace is the dining room. Above is a custom light fixture with 13 glass chrome pendants. The table, imported from Thailand, is Acacia wood.
Project Details // White Box No. 2
Architecture: Drewett Works
Builder: Argue Custom Homes
Interior Design: Ownby Design
Landscape Design (hardscape): Greey | Pickett
Landscape Design: Refined Gardens
Photographer: Jeff Zaruba
See more of this project here: https://www.drewettworks.com/white-box-no-2/
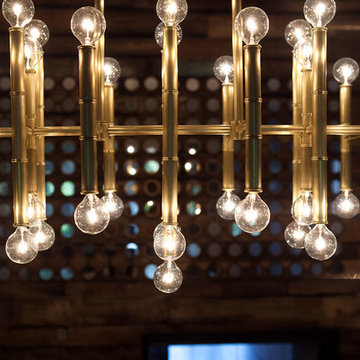
A brand new kitchen design fit for this young Texan fashionista! We reconfigured the floor plan, closing off the original kitchen entryway and opening up the adjacent dining room. This greatly increased the amount of space and light, creating the perfect setting for soft blue-gray cabinets.
Detail is everything in this home, so for the kitchen & dining area we incorporated glamorous hardware, lustrous mirror decor, and a brass lighting fixture above the dining table.
Designed by Joy Street Design serving Oakland, Berkeley, San Francisco, and the whole of the East Bay.
For more about Joy Street Design, click here: https://www.joystreetdesign.com/
To learn more about this project, click here: https://www.joystreetdesign.com/portfolio/bartlett-avenue
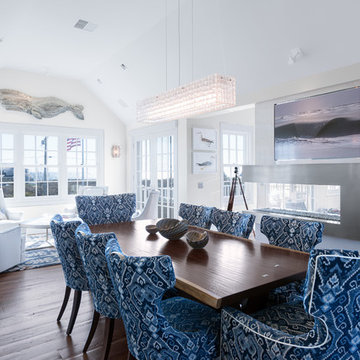
Стильный дизайн: гостиная-столовая в морском стиле с белыми стенами, темным паркетным полом, двусторонним камином и фасадом камина из металла - последний тренд
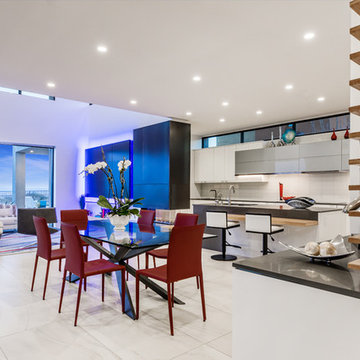
An open floor plan with the open pocket doors blends the inside with the outdoors. This great room, dining and kitchen space is a fantastic space for entertaining guests while taking in the views of the Las Vegas Strip.

Стильный дизайн: огромная гостиная-столовая в современном стиле с серыми стенами, паркетным полом среднего тона, двусторонним камином и фасадом камина из металла - последний тренд

While this new home had an architecturally striking exterior, the home’s interior fell short in terms of true functionality and overall style. The most critical element in this renovation was the kitchen and dining area, which needed careful attention to bring it to the level that suited the home and the homeowners.
As a graduate of Culinary Institute of America, our client wanted a kitchen that “feels like a restaurant, with the warmth of a home kitchen,” where guests can gather over great food, great wine, and truly feel comfortable in the open concept home. Although it follows a typical chef’s galley layout, the unique design solutions and unusual materials set it apart from the typical kitchen design.
Polished countertops, laminated and stainless cabinets fronts, and professional appliances are complemented by the introduction of wood, glass, and blackened metal – materials introduced in the overall design of the house. Unique features include a wall clad in walnut for dangling heavy pots and utensils; a floating, sculptural walnut countertop piece housing an herb garden; an open pantry that serves as a coffee bar and wine station; and a hanging chalkboard that hides a water heater closet and features different coffee offerings available to guests.
The dining area addition, enclosed by windows, continues to vivify the organic elements and brings in ample natural light, enhancing the darker finishes and creating additional warmth.
Photography by Ira Montgomery

Matthew Williamson Photography
Источник вдохновения для домашнего уюта: маленькая гостиная-столовая в классическом стиле с белыми стенами, темным паркетным полом, стандартным камином и фасадом камина из металла для на участке и в саду
Источник вдохновения для домашнего уюта: маленькая гостиная-столовая в классическом стиле с белыми стенами, темным паркетным полом, стандартным камином и фасадом камина из металла для на участке и в саду

Идея дизайна: огромная гостиная-столовая в современном стиле с белыми стенами, паркетным полом среднего тона, горизонтальным камином, фасадом камина из металла и коричневым полом

Modern Patriot Residence by Locati Architects, Interior Design by Locati Interiors, Photography by Gibeon Photography
Стильный дизайн: гостиная-столовая в современном стиле с бежевыми стенами, горизонтальным камином и фасадом камина из металла - последний тренд
Стильный дизайн: гостиная-столовая в современном стиле с бежевыми стенами, горизонтальным камином и фасадом камина из металла - последний тренд

Custom dining table with built-in lazy susan. Light fixture by Ingo Mauer: Oh Mei Ma.
На фото: кухня-столовая среднего размера в современном стиле с белыми стенами, светлым паркетным полом, двусторонним камином, бежевым полом и фасадом камина из металла с
На фото: кухня-столовая среднего размера в современном стиле с белыми стенами, светлым паркетным полом, двусторонним камином, бежевым полом и фасадом камина из металла с

Источник вдохновения для домашнего уюта: маленькая столовая в стиле рустика с коричневыми стенами, печью-буржуйкой, фасадом камина из металла и синим полом для на участке и в саду
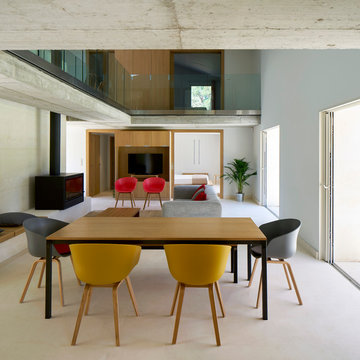
Michel DENANCÉ
На фото: большая столовая в современном стиле с белыми стенами, бетонным полом, печью-буржуйкой и фасадом камина из металла с
На фото: большая столовая в современном стиле с белыми стенами, бетонным полом, печью-буржуйкой и фасадом камина из металла с
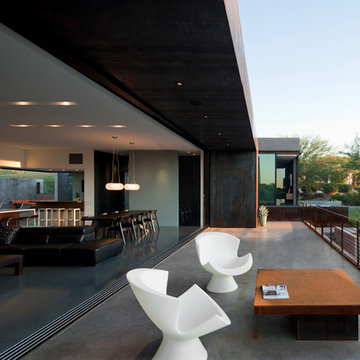
Sliding and pocketing doors by Fleetwood enable the interior space of the dining, kitchen, and family room and the exterior space of the balcony to flow as one space capturing the view of Camelback Mountain beyond.
Bill Timmerman - Timmerman Photography
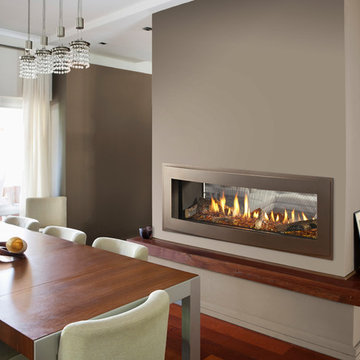
Свежая идея для дизайна: гостиная-столовая среднего размера в стиле модернизм с коричневыми стенами, паркетным полом среднего тона, двусторонним камином, фасадом камина из металла и коричневым полом - отличное фото интерьера
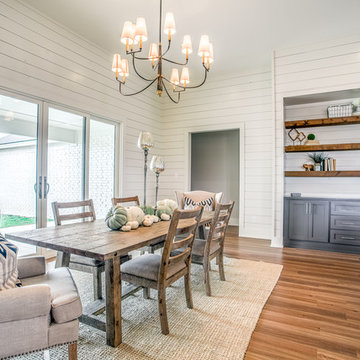
Walter Galaviz
На фото: гостиная-столовая среднего размера в стиле кантри с белыми стенами, паркетным полом среднего тона, стандартным камином, фасадом камина из металла и бежевым полом
На фото: гостиная-столовая среднего размера в стиле кантри с белыми стенами, паркетным полом среднего тона, стандартным камином, фасадом камина из металла и бежевым полом

На фото: отдельная столовая среднего размера в современном стиле с белыми стенами, паркетным полом среднего тона, стандартным камином и фасадом камина из металла с

Пример оригинального дизайна: гостиная-столовая среднего размера в стиле кантри с белыми стенами, темным паркетным полом, подвесным камином, фасадом камина из металла, коричневым полом и сводчатым потолком
Столовая с фасадом камина из металла – фото дизайна интерьера
1