Столовая с фасадом камина из металла и любым потолком – фото дизайна интерьера
Сортировать:
Бюджет
Сортировать:Популярное за сегодня
1 - 20 из 203 фото
1 из 3
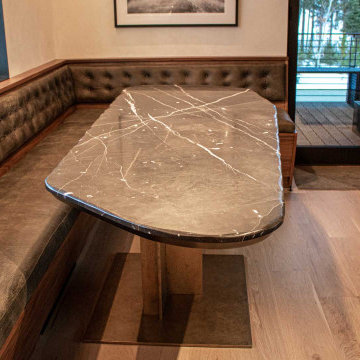
The Ross Peak Great Room Guillotine Fireplace is the perfect focal point for this contemporary room. The guillotine fireplace door consists of a custom formed brass mesh door, providing a geometric element when the door is closed. The fireplace surround is Natural Etched Steel, with a complimenting brass mantle. Shown with custom niche for Fireplace Tools.
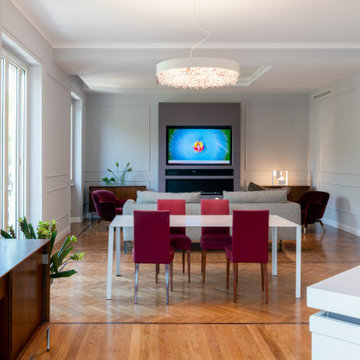
Vista del salotto dalla cucina. In primo piano la zona del pranzo illuminata da un lampadario a goccia di design contemporaneo.
Идея дизайна: огромная гостиная-столовая в современном стиле с серыми стенами, светлым паркетным полом, подвесным камином, фасадом камина из металла и многоуровневым потолком
Идея дизайна: огромная гостиная-столовая в современном стиле с серыми стенами, светлым паркетным полом, подвесным камином, фасадом камина из металла и многоуровневым потолком

Идея дизайна: гостиная-столовая в стиле рустика с белыми стенами, паркетным полом среднего тона, стандартным камином, фасадом камина из металла и деревянным потолком
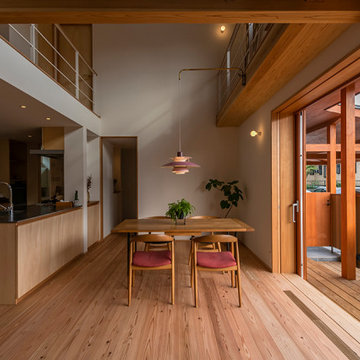
Пример оригинального дизайна: кухня-столовая с белыми стенами, светлым паркетным полом, печью-буржуйкой, фасадом камина из металла и балками на потолке

Once home to antiquarian Horace Walpole, ‘Heckfield Place’ has been judiciously re-crafted into an ‘effortlessly stylish' countryside hotel with beautiful bedrooms, as well as two restaurants, a private cinema, Little Bothy spa, wine cellar, gardens and Home Farm, centred on sustainability and biodynamic farming principles.
Spratley & Partners completed the dramatic transformation of the 430-acre site in Hampshire into the UK’s most eagerly anticipated, luxury hotel in 2018, after a significant programme of restoration works which began in 2009 for private investment company, Morningside Group.
Later, modern additions to the site, which was being used as a conference centre and wedding venue, were largely unsympathetic and not in-keeping with the original form and layout; the house was extended in the 1980s with a block of bedrooms and conference facilities which were small, basic and required substantial upgrading. The rooms in the listed building had also been subdivided, creating cramped spaces and disrupting the historical plan of the house.
After years of careful restoration and collaboration, this elegant, Grade II listed Georgian house and estate has been brought back to life and sensitively woven into its secluded landscape surroundings.
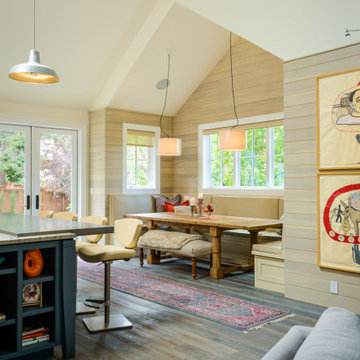
На фото: гостиная-столовая в стиле фьюжн с темным паркетным полом, стандартным камином, фасадом камина из металла, сводчатым потолком и деревянными стенами
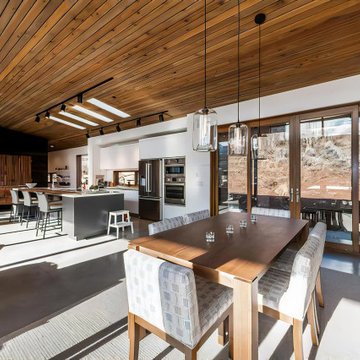
Свежая идея для дизайна: гостиная-столовая среднего размера в стиле модернизм с белыми стенами, бетонным полом, подвесным камином, фасадом камина из металла, серым полом, деревянным потолком и деревянными стенами - отличное фото интерьера
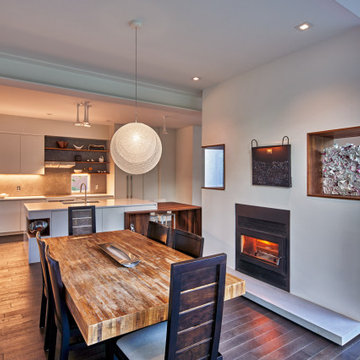
Идея дизайна: кухня-столовая среднего размера в стиле модернизм с белыми стенами, паркетным полом среднего тона, горизонтальным камином, фасадом камина из металла, коричневым полом и сводчатым потолком

Experience the harmonious blend of raw industrial elements and inviting warmth in this captivating industrial kitchen and dining area. From the sturdy concrete floors to the rugged charm of exposed metal beams, the wood-clad ceiling, and the expansive double-height space, every component contributes to the authentic industrial ambiance. Yet, amidst the industrial allure, the soothing wood tones and carefully curated lighting infuse a sense of comfort and coziness, completing this striking fusion of rugged and inviting aesthetics.
Architecture and Design by: H2D Architecture + Design
www.h2darchitects.com
Built by: Carlisle Classic Homes
Interior Design by: Karlee Coble Interiors
Photos by: Christopher Nelson Photography
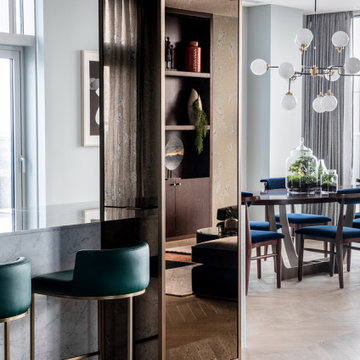
Structural pillar clad in dark bronze aged mirror partitions a white Carrara marble island with emerald green bar stools from a large dining area. Above a large oval dining table with dynamically shaped metal base hangs an imposing bistro chandelier comprising several milk white glass bulbs. Large terrariums adorn the table. The rosewood dining chairs have deep blue velvet padded seats.
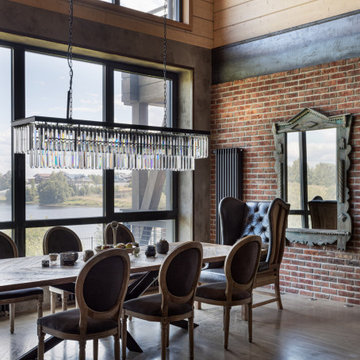
Пример оригинального дизайна: большая гостиная-столовая в стиле лофт с серыми стенами, паркетным полом среднего тона, горизонтальным камином, фасадом камина из металла, бежевым полом, балками на потолке и кирпичными стенами

Идея дизайна: столовая среднего размера в современном стиле с белыми стенами, светлым паркетным полом, печью-буржуйкой, фасадом камина из металла, белым полом и многоуровневым потолком

Пример оригинального дизайна: гостиная-столовая среднего размера в стиле кантри с белыми стенами, темным паркетным полом, подвесным камином, фасадом камина из металла, коричневым полом и сводчатым потолком

Пример оригинального дизайна: большая гостиная-столовая в стиле модернизм с бежевыми стенами, ковровым покрытием, стандартным камином, фасадом камина из металла, бежевым полом, кессонным потолком и обоями на стенах

Источник вдохновения для домашнего уюта: столовая в стиле рустика с горизонтальным камином, фасадом камина из металла, балками на потолке, сводчатым потолком и деревянным потолком

In the dining room, the old French doors were removed and replaced with a modern, black metal French door system. This added a focal point to the room and set the tone for a Mid-Century, minimalist feel.

Пример оригинального дизайна: кухня-столовая в стиле неоклассика (современная классика) с темным паркетным полом, стандартным камином, фасадом камина из металла, коричневым полом, серыми стенами и сводчатым потолком

Beyond the glass panels is the living room, with the family’s grand piano and mirrored fireplace wall that incorporates invisible TV.
Стильный дизайн: огромная гостиная-столовая в стиле модернизм с серыми стенами, темным паркетным полом, стандартным камином, фасадом камина из металла, черным полом и многоуровневым потолком - последний тренд
Стильный дизайн: огромная гостиная-столовая в стиле модернизм с серыми стенами, темным паркетным полом, стандартным камином, фасадом камина из металла, черным полом и многоуровневым потолком - последний тренд

На фото: кухня-столовая среднего размера в скандинавском стиле с белыми стенами, полом из винила, печью-буржуйкой, фасадом камина из металла, белым полом и многоуровневым потолком
Столовая с фасадом камина из металла и любым потолком – фото дизайна интерьера
1
