Столовая с фасадом камина из металла – фото дизайна интерьера с высоким бюджетом
Сортировать:
Бюджет
Сортировать:Популярное за сегодня
1 - 20 из 531 фото
1 из 3
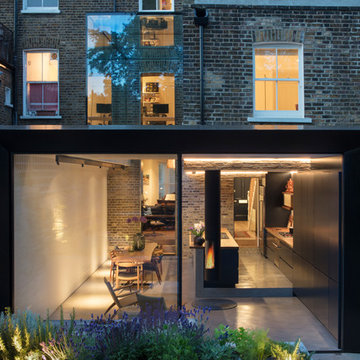
Пример оригинального дизайна: большая гостиная-столовая в современном стиле с белыми стенами, подвесным камином, фасадом камина из металла и серым полом
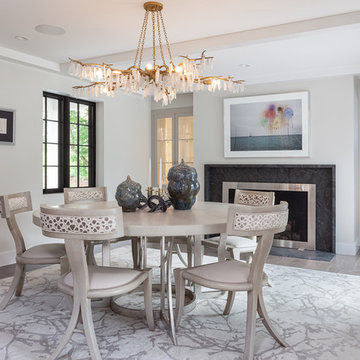
Источник вдохновения для домашнего уюта: большая отдельная столовая в стиле неоклассика (современная классика) с стандартным камином, фасадом камина из металла, серыми стенами, коричневым полом и светлым паркетным полом
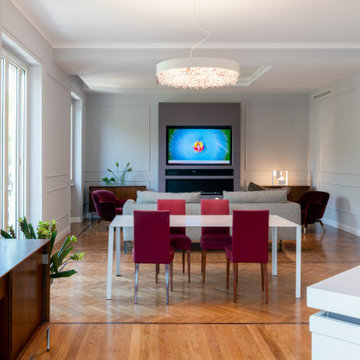
Vista del salotto dalla cucina. In primo piano la zona del pranzo illuminata da un lampadario a goccia di design contemporaneo.
Идея дизайна: огромная гостиная-столовая в современном стиле с серыми стенами, светлым паркетным полом, подвесным камином, фасадом камина из металла и многоуровневым потолком
Идея дизайна: огромная гостиная-столовая в современном стиле с серыми стенами, светлым паркетным полом, подвесным камином, фасадом камина из металла и многоуровневым потолком
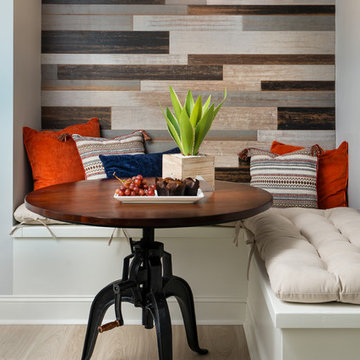
Ilya Zobanov
Стильный дизайн: столовая среднего размера в стиле модернизм с серыми стенами, светлым паркетным полом, горизонтальным камином, фасадом камина из металла и желтым полом - последний тренд
Стильный дизайн: столовая среднего размера в стиле модернизм с серыми стенами, светлым паркетным полом, горизонтальным камином, фасадом камина из металла и желтым полом - последний тренд
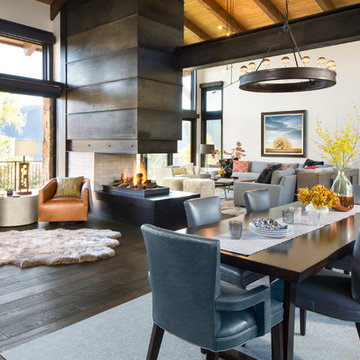
Kimberly Gavin
Стильный дизайн: большая гостиная-столовая в современном стиле с белыми стенами, темным паркетным полом, двусторонним камином и фасадом камина из металла - последний тренд
Стильный дизайн: большая гостиная-столовая в современном стиле с белыми стенами, темным паркетным полом, двусторонним камином и фасадом камина из металла - последний тренд
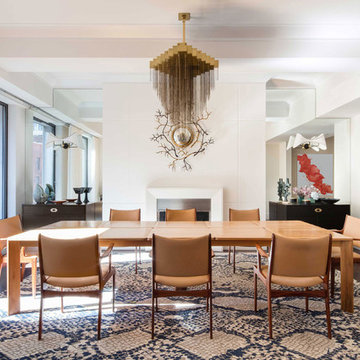
Situated along Manhattan’s prestigious “Gold Coast,” the building at 17 East 12th Street was developed by Rigby Asset Management, a New York-based real estate investment and development firm that specializes in rehabilitating underutilized commercial properties into high-end residential buildings. For the building’s model apartment, Rigby enlisted Nicole Fuller Interiors to create a bold and luxurious environment that complemented the grand vision of project architect, Bromley Caldari. Fuller specified products from her not-so-little black book of design resources to stage the space with museum-quality artworks, precious antiques, statement light fixtures, and contemporary furnishings, rugs, and window treatments.
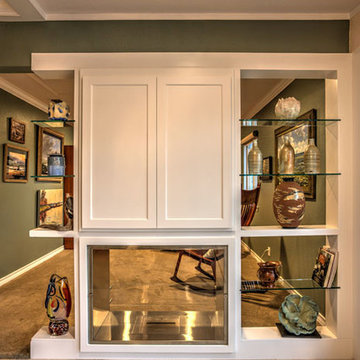
Here we removed a wall to create a custom divider with lit, glass shelving to display three dimensional art and showcase a double sided eco-fuel. flu-less fireplace from Eco-fire. Above the fireplace on the dining room side is a cabinet for glassware and on the den side is a recess for a flat screen TV.
Photography is by Pamela Fulcher,
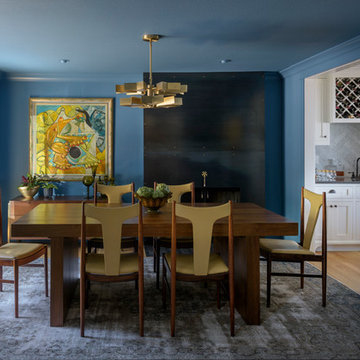
Dining room transformed from board-and-batten white trimmed builders grade, to personality and drama with the fireplace newly clad in steel, client's own dining room table with danish modern chairs added for flair and interest. Custom designed flue escutcheon to go with Matthew Fairbanks chandelier. Photo by Aaron Leitz
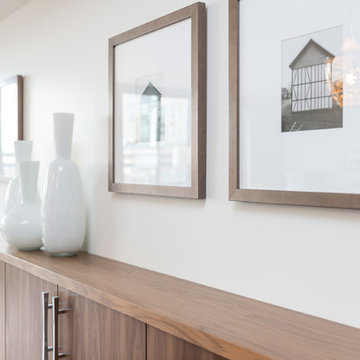
Идея дизайна: гостиная-столовая среднего размера в стиле лофт с белыми стенами, темным паркетным полом, стандартным камином и фасадом камина из металла
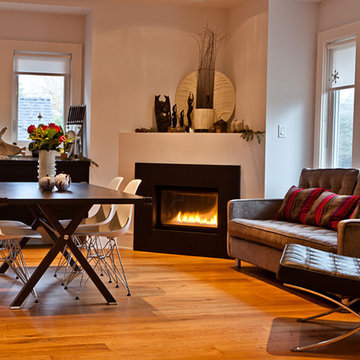
Источник вдохновения для домашнего уюта: гостиная-столовая среднего размера в современном стиле с белыми стенами, паркетным полом среднего тона, угловым камином, фасадом камина из металла и коричневым полом
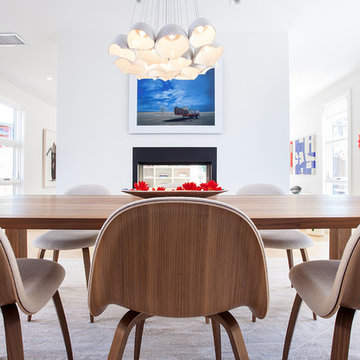
This rustic modern home was purchased by an art collector that needed plenty of white wall space to hang his collection. The furnishings were kept neutral to allow the art to pop and warm wood tones were selected to keep the house from becoming cold and sterile. Published in Modern In Denver | The Art of Living.
Paul Winner
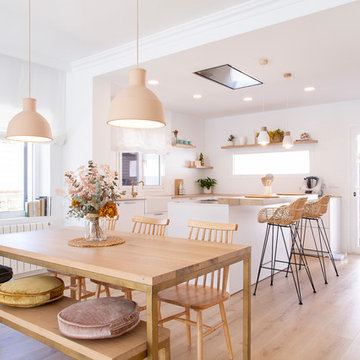
Стильный дизайн: большая гостиная-столовая в стиле неоклассика (современная классика) с белыми стенами, светлым паркетным полом, стандартным камином, фасадом камина из металла и коричневым полом - последний тренд
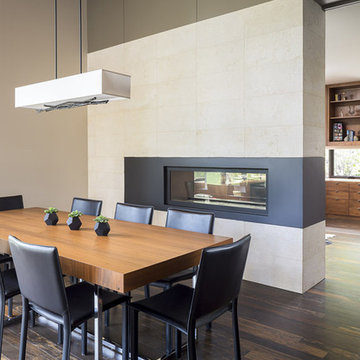
The two sided fireplace between the dining room and office separate the spaces while providing visual continuity. A hidden door slides to separate the office when privacy is desired.
© Andrew Pogue
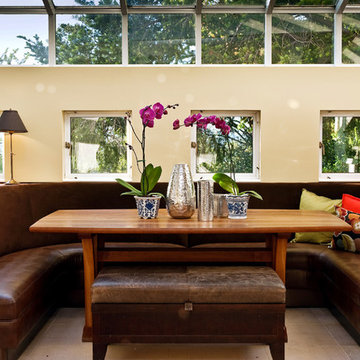
Set several different types of brown material against one another to create an interweaving of color and texture within the brown part of the spectrum. The leather banquette, wooden table and fascinating vases here are each brown and each different.
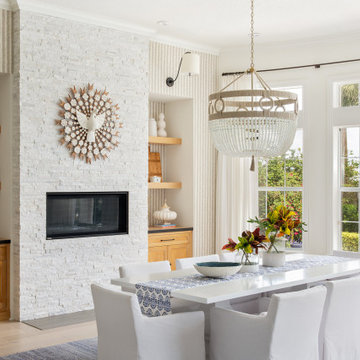
Our St. Pete studio designed this stunning home in a Greek Mediterranean style to create the best of Florida waterfront living. We started with a neutral palette and added pops of bright blue to recreate the hues of the ocean in the interiors. Every room is carefully curated to ensure a smooth flow and feel, including the luxurious bathroom, which evokes a calm, soothing vibe. All the bedrooms are decorated to ensure they blend well with the rest of the home's decor. The large outdoor pool is another beautiful highlight which immediately puts one in a relaxing holiday mood!
---
Pamela Harvey Interiors offers interior design services in St. Petersburg and Tampa, and throughout Florida's Suncoast area, from Tarpon Springs to Naples, including Bradenton, Lakewood Ranch, and Sarasota.
For more about Pamela Harvey Interiors, see here: https://www.pamelaharveyinteriors.com/
To learn more about this project, see here: https://www.pamelaharveyinteriors.com/portfolio-galleries/waterfront-home-tampa-fl
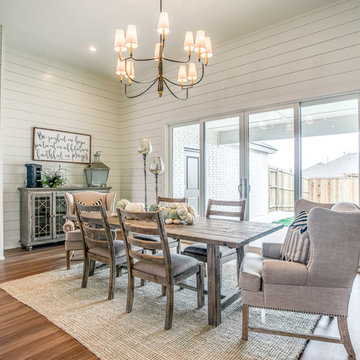
Walter Galaviz
Пример оригинального дизайна: гостиная-столовая среднего размера в стиле кантри с белыми стенами, паркетным полом среднего тона, бежевым полом, стандартным камином и фасадом камина из металла
Пример оригинального дизайна: гостиная-столовая среднего размера в стиле кантри с белыми стенами, паркетным полом среднего тона, бежевым полом, стандартным камином и фасадом камина из металла

На фото: отдельная столовая среднего размера в современном стиле с белыми стенами, паркетным полом среднего тона, стандартным камином и фасадом камина из металла с
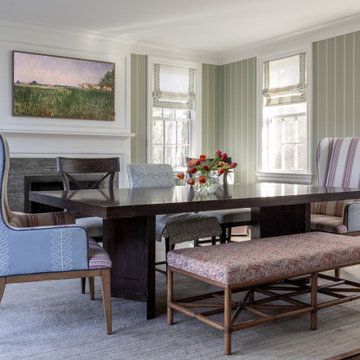
We designed a Cape-inspired interior design to reflect the clients' roots and create a sense of timeless belonging. The space features bright and airy interiors, cozy furnishings, and a warm, welcoming atmosphere perfect for family relaxation.
The dining area, acting as a family hub, features sleek furniture and a welcoming fireplace, paired with soft armchairs for ultimate relaxation. English fabrics and layered patterns create a rich, textured environment.
---
Project designed by Long Island interior design studio Annette Jaffe Interiors. They serve Long Island including the Hamptons, as well as NYC, the tri-state area, and Boca Raton, FL.
For more about Annette Jaffe Interiors, see here:
https://annettejaffeinteriors.com/
To learn more about this project, see here:
https://www.annettejaffeinteriors.com/residential-portfolio/old-world-update-roslyn/
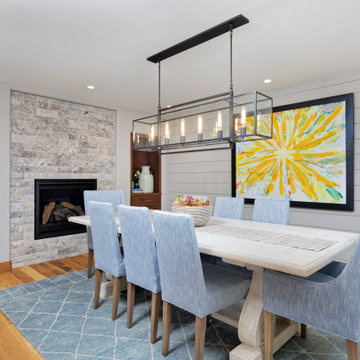
Our Denver studio designed this home to reflect the stunning mountains that it is surrounded by. See how we did it.
---
Project designed by Denver, Colorado interior designer Margarita Bravo. She serves Denver as well as surrounding areas such as Cherry Hills Village, Englewood, Greenwood Village, and Bow Mar.
For more about MARGARITA BRAVO, click here: https://www.margaritabravo.com/
To learn more about this project, click here: https://www.margaritabravo.com/portfolio/mountain-chic-modern-rustic-home-denver/

На фото: гостиная-столовая среднего размера в современном стиле с белыми стенами, бетонным полом, печью-буржуйкой, фасадом камина из металла и серым полом с
Столовая с фасадом камина из металла – фото дизайна интерьера с высоким бюджетом
1