Столовая с фасадом камина из металла – фото дизайна интерьера
Сортировать:
Бюджет
Сортировать:Популярное за сегодня
81 - 100 из 1 898 фото
1 из 2
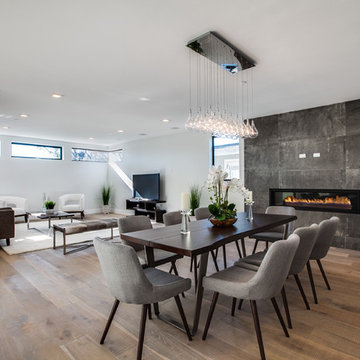
Luke Gibson Photography
Идея дизайна: гостиная-столовая в современном стиле с бежевыми стенами, светлым паркетным полом, горизонтальным камином и фасадом камина из металла
Идея дизайна: гостиная-столовая в современном стиле с бежевыми стенами, светлым паркетным полом, горизонтальным камином и фасадом камина из металла
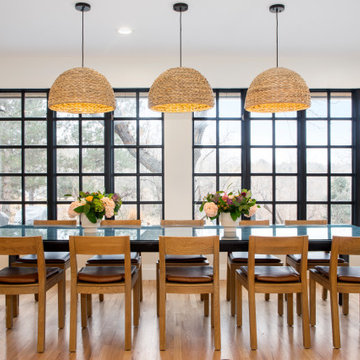
Our design studio fully renovated this beautiful 1980s home. We divided the large living room into dining and living areas with a shared, updated fireplace. The original formal dining room became a bright and fun family room. The kitchen got sophisticated new cabinets, colors, and an amazing quartz backsplash. In the bathroom, we added wooden cabinets and replaced the bulky tub-shower combo with a gorgeous freestanding tub and sleek black-tiled shower area. We also upgraded the den with comfortable minimalist furniture and a study table for the kids.
---
Project designed by Miami interior designer Margarita Bravo. She serves Miami as well as surrounding areas such as Coconut Grove, Key Biscayne, Miami Beach, North Miami Beach, and Hallandale Beach.
For more about MARGARITA BRAVO, click here: https://www.margaritabravo.com/
To learn more about this project, click here
https://www.margaritabravo.com/portfolio/greenwood-village-home-renovation
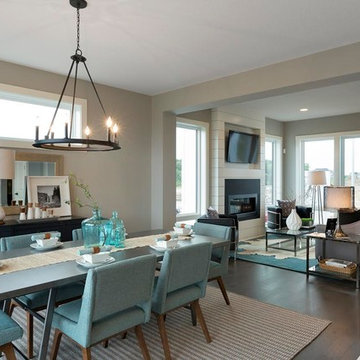
LIGHTING DESIGN: Creative Lighting- 651.647.0111
www.creative-lighting.com
DINING ROOM CHANDELIER:
http://creative-lighting.com/Capital_Lighting/4916BI-000/Six_Light_Chandelier-Pearson
PHOTO CRED: Robert Thomas Homes/Traditions Companies

Experience the harmonious blend of raw industrial elements and inviting warmth in this captivating industrial kitchen and dining area. From the sturdy concrete floors to the rugged charm of exposed metal beams, the wood-clad ceiling, and the expansive double-height space, every component contributes to the authentic industrial ambiance. Yet, amidst the industrial allure, the soothing wood tones and carefully curated lighting infuse a sense of comfort and coziness, completing this striking fusion of rugged and inviting aesthetics.
Architecture and Design by: H2D Architecture + Design
www.h2darchitects.com
Built by: Carlisle Classic Homes
Interior Design by: Karlee Coble Interiors
Photos by: Christopher Nelson Photography

Enjoying adjacency to a two-sided fireplace is the dining room. Above is a custom light fixture with 13 glass chrome pendants. The table, imported from Thailand, is Acacia wood.
Project Details // White Box No. 2
Architecture: Drewett Works
Builder: Argue Custom Homes
Interior Design: Ownby Design
Landscape Design (hardscape): Greey | Pickett
Landscape Design: Refined Gardens
Photographer: Jeff Zaruba
See more of this project here: https://www.drewettworks.com/white-box-no-2/
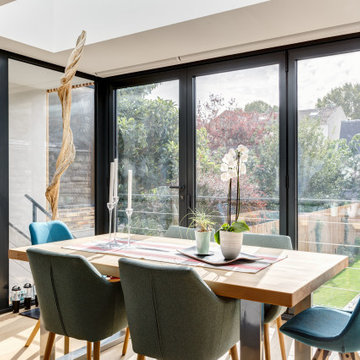
Стильный дизайн: гостиная-столовая среднего размера в современном стиле с белыми стенами, светлым паркетным полом, печью-буржуйкой, фасадом камина из металла и коричневым полом - последний тренд
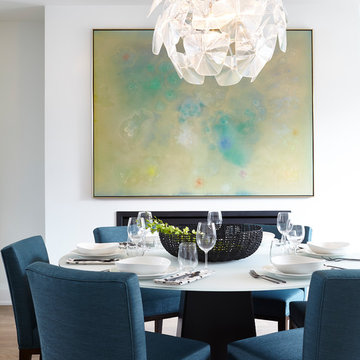
Valerie Wilcox
На фото: кухня-столовая среднего размера в современном стиле с белыми стенами, паркетным полом среднего тона, стандартным камином, фасадом камина из металла и коричневым полом
На фото: кухня-столовая среднего размера в современном стиле с белыми стенами, паркетным полом среднего тона, стандартным камином, фасадом камина из металла и коричневым полом
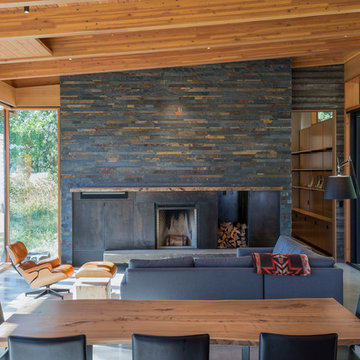
Photography: Eirik Johnson
Стильный дизайн: столовая среднего размера в стиле рустика с бетонным полом, стандартным камином, фасадом камина из металла и серым полом - последний тренд
Стильный дизайн: столовая среднего размера в стиле рустика с бетонным полом, стандартным камином, фасадом камина из металла и серым полом - последний тренд
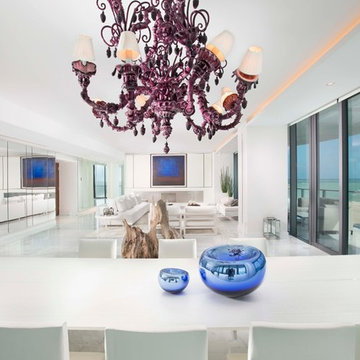
Miami Interior Designers - Residential Interior Design Project in Miami, FL. Regalia is an ultra-luxurious, one unit per floor residential tower. The 7600 square foot floor plate/balcony seen here was designed by Britto Charette.
Photo: Alexia Fodere
Modern interior decorators, Modern interior decorator, Contemporary Interior Designers, Contemporary Interior Designer, Interior design decorators, Interior design decorator, Interior Decoration and Design, Black Interior Designers, Black Interior Designer
Interior designer, Interior designers, Interior design decorators, Interior design decorator, Home interior designers, Home interior designer, Interior design companies, interior decorators, Interior decorator, Decorators, Decorator, Miami Decorators, Miami Decorator, Decorators, Miami Decorator, Miami Interior Design Firm, Interior Design Firms, Interior Designer Firm, Interior Designer Firms, Interior design, Interior designs, home decorators, Ocean front, Luxury home in Miami Beach, Living Room, master bedroom, master bathroom, powder room, Miami, Miami Interior Designers, Miami Interior Designer, Interior Designers Miami, Interior Designer Miami, Modern Interior Designers, Modern Interior Designer, Interior decorating Miami
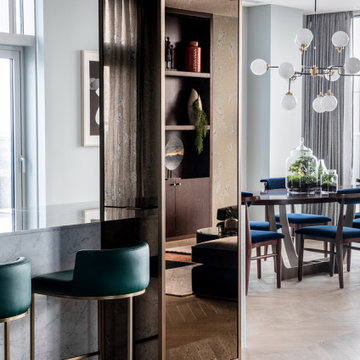
Structural pillar clad in dark bronze aged mirror partitions a white Carrara marble island with emerald green bar stools from a large dining area. Above a large oval dining table with dynamically shaped metal base hangs an imposing bistro chandelier comprising several milk white glass bulbs. Large terrariums adorn the table. The rosewood dining chairs have deep blue velvet padded seats.

Photo-Jim Westphalen
Источник вдохновения для домашнего уюта: гостиная-столовая среднего размера в стиле модернизм с белыми стенами, бетонным полом, печью-буржуйкой, серым полом и фасадом камина из металла
Источник вдохновения для домашнего уюта: гостиная-столовая среднего размера в стиле модернизм с белыми стенами, бетонным полом, печью-буржуйкой, серым полом и фасадом камина из металла
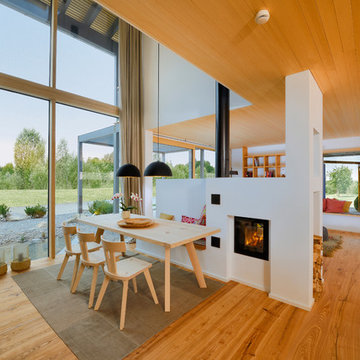
Projekt von Bau-Fritz
Der Essbereich wurde ähnlich wie in einer Berghütte gestaltet und lädt zu langen Abenden am angrenzenden Kamin ein.
Свежая идея для дизайна: большая гостиная-столовая в скандинавском стиле с белыми стенами, двусторонним камином, паркетным полом среднего тона и фасадом камина из металла - отличное фото интерьера
Свежая идея для дизайна: большая гостиная-столовая в скандинавском стиле с белыми стенами, двусторонним камином, паркетным полом среднего тона и фасадом камина из металла - отличное фото интерьера
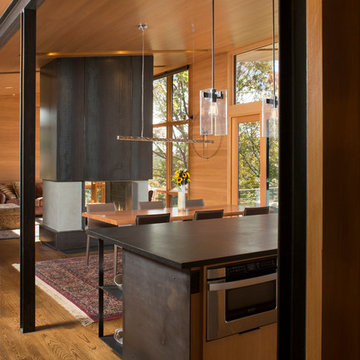
David Dietrich
На фото: большая кухня-столовая в современном стиле с двусторонним камином, фасадом камина из металла, бежевыми стенами, темным паркетным полом и коричневым полом с
На фото: большая кухня-столовая в современном стиле с двусторонним камином, фасадом камина из металла, бежевыми стенами, темным паркетным полом и коричневым полом с

View of dining room and living room with double sided fire place.
Andrew Pogue Photography
На фото: гостиная-столовая среднего размера в современном стиле с двусторонним камином, бежевыми стенами, темным паркетным полом, фасадом камина из металла и коричневым полом
На фото: гостиная-столовая среднего размера в современном стиле с двусторонним камином, бежевыми стенами, темным паркетным полом, фасадом камина из металла и коричневым полом
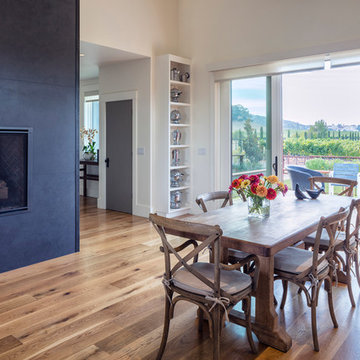
Michael Hospelt Photography
Источник вдохновения для домашнего уюта: столовая в стиле неоклассика (современная классика) с белыми стенами, паркетным полом среднего тона и фасадом камина из металла
Источник вдохновения для домашнего уюта: столовая в стиле неоклассика (современная классика) с белыми стенами, паркетным полом среднего тона и фасадом камина из металла
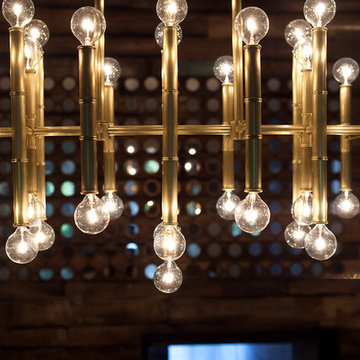
A brand new kitchen design fit for this young Texan fashionista! We reconfigured the floor plan, closing off the original kitchen entryway and opening up the adjacent dining room. This greatly increased the amount of space and light, creating the perfect setting for soft blue-gray cabinets.
Detail is everything in this home, so for the kitchen & dining area we incorporated glamorous hardware, lustrous mirror decor, and a brass lighting fixture above the dining table.
Designed by Joy Street Design serving Oakland, Berkeley, San Francisco, and the whole of the East Bay.
For more about Joy Street Design, click here: https://www.joystreetdesign.com/
To learn more about this project, click here: https://www.joystreetdesign.com/portfolio/bartlett-avenue
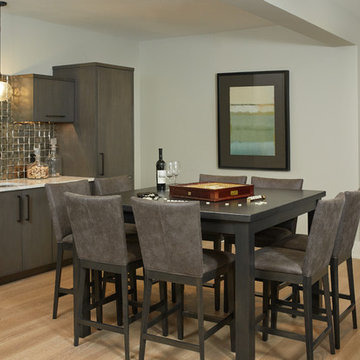
Shiloh Eclipse wet bar Recon White Oak frameless cabinets in Meadow. Visbeen Architects, Lynn Hollander Design, Ashley Avila Photography
На фото: большая гостиная-столовая в стиле неоклассика (современная классика) с светлым паркетным полом, фасадом камина из металла, серыми стенами, горизонтальным камином и коричневым полом с
На фото: большая гостиная-столовая в стиле неоклассика (современная классика) с светлым паркетным полом, фасадом камина из металла, серыми стенами, горизонтальным камином и коричневым полом с
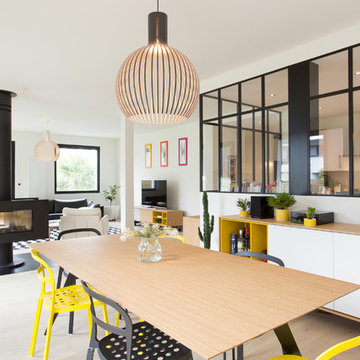
Agence 19 DEGRES
Maison
Photo © Caroline Ablain
На фото: гостиная-столовая среднего размера в современном стиле с белыми стенами, светлым паркетным полом, двусторонним камином и фасадом камина из металла
На фото: гостиная-столовая среднего размера в современном стиле с белыми стенами, светлым паркетным полом, двусторонним камином и фасадом камина из металла
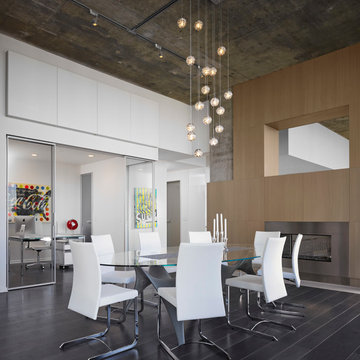
Photography-Hedrich Blessing
Fairbanks Residence:
The combination of three apartments was done to create one free flowing living space with over 4,800 SF connecting the 39th and 40th floors, with amazing views of Chicago. A new glass stair replaces an existing wood stair in the penthouse residence, and allows light to pour deep into the home and creates a calming void in the space. The glass is used as the primary structural material and only stainless steel is used for connection clips. The glass assembly of both tread and wall includes 3 layers of ½” lo-iron tempered glass with an AVB interlayer and hinge-like connector under tread and at connection to concrete to allow for rotation or vertical movement of up to one inch. The fireplace module incorporates the minimal gas and stone fireplace with hidden cabinet doors, an HVAC fan coil, and the LCD TV. The full height absolute-white kitchen wall also has a large working island in white oak that ends in an eat-in table. Solid wide plank hickory is used on the floor to compliment the rift-cut white oak cabinetry in the fireplace and kitchen, the tower’s concrete structure, and the plaster walls throughout painted in 4 different whites.
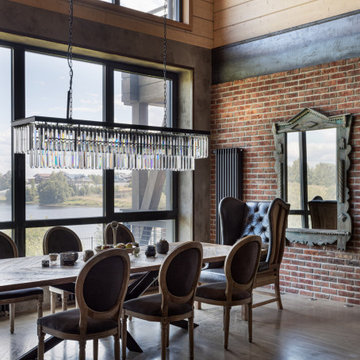
Пример оригинального дизайна: большая гостиная-столовая в стиле лофт с серыми стенами, паркетным полом среднего тона, горизонтальным камином, фасадом камина из металла, бежевым полом, балками на потолке и кирпичными стенами
Столовая с фасадом камина из металла – фото дизайна интерьера
5