Столовая с фасадом камина из металла – фото дизайна интерьера
Сортировать:
Бюджет
Сортировать:Популярное за сегодня
41 - 60 из 1 898 фото
1 из 2
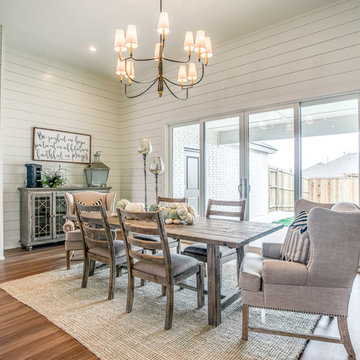
Walter Galaviz
Пример оригинального дизайна: гостиная-столовая среднего размера в стиле кантри с белыми стенами, паркетным полом среднего тона, бежевым полом, стандартным камином и фасадом камина из металла
Пример оригинального дизайна: гостиная-столовая среднего размера в стиле кантри с белыми стенами, паркетным полом среднего тона, бежевым полом, стандартным камином и фасадом камина из металла
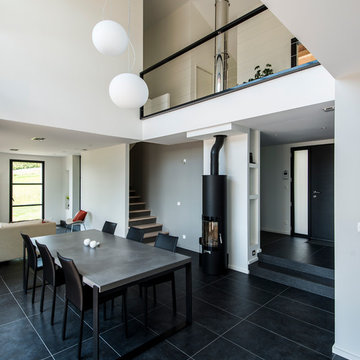
copyright:
Urope/Ec(H)ome
Источник вдохновения для домашнего уюта: гостиная-столовая среднего размера в современном стиле с белыми стенами, печью-буржуйкой и фасадом камина из металла
Источник вдохновения для домашнего уюта: гостиная-столовая среднего размера в современном стиле с белыми стенами, печью-буржуйкой и фасадом камина из металла
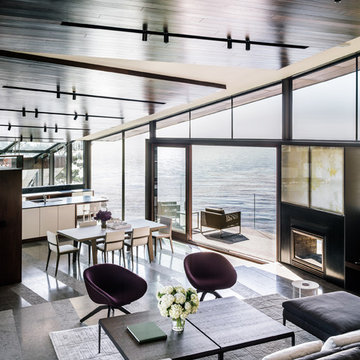
Источник вдохновения для домашнего уюта: большая гостиная-столовая в современном стиле с двусторонним камином, бетонным полом, фасадом камина из металла и серым полом
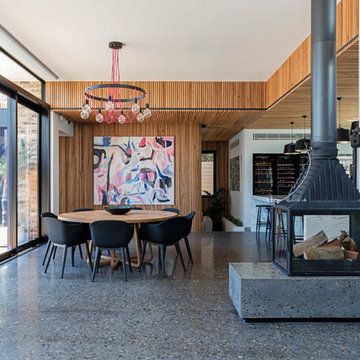
Пример оригинального дизайна: столовая в современном стиле с бетонным полом, белыми стенами, печью-буржуйкой и фасадом камина из металла

На фото: отдельная столовая среднего размера в современном стиле с белыми стенами, паркетным полом среднего тона, стандартным камином и фасадом камина из металла с
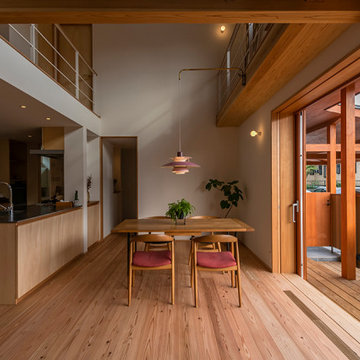
Пример оригинального дизайна: кухня-столовая с белыми стенами, светлым паркетным полом, печью-буржуйкой, фасадом камина из металла и балками на потолке

Once home to antiquarian Horace Walpole, ‘Heckfield Place’ has been judiciously re-crafted into an ‘effortlessly stylish' countryside hotel with beautiful bedrooms, as well as two restaurants, a private cinema, Little Bothy spa, wine cellar, gardens and Home Farm, centred on sustainability and biodynamic farming principles.
Spratley & Partners completed the dramatic transformation of the 430-acre site in Hampshire into the UK’s most eagerly anticipated, luxury hotel in 2018, after a significant programme of restoration works which began in 2009 for private investment company, Morningside Group.
Later, modern additions to the site, which was being used as a conference centre and wedding venue, were largely unsympathetic and not in-keeping with the original form and layout; the house was extended in the 1980s with a block of bedrooms and conference facilities which were small, basic and required substantial upgrading. The rooms in the listed building had also been subdivided, creating cramped spaces and disrupting the historical plan of the house.
After years of careful restoration and collaboration, this elegant, Grade II listed Georgian house and estate has been brought back to life and sensitively woven into its secluded landscape surroundings.
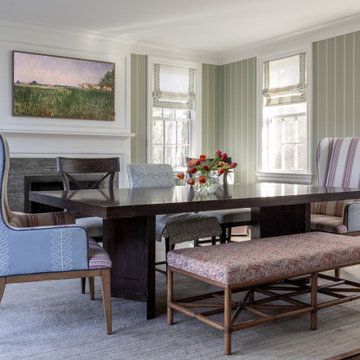
We designed a Cape-inspired interior design to reflect the clients' roots and create a sense of timeless belonging. The space features bright and airy interiors, cozy furnishings, and a warm, welcoming atmosphere perfect for family relaxation.
The dining area, acting as a family hub, features sleek furniture and a welcoming fireplace, paired with soft armchairs for ultimate relaxation. English fabrics and layered patterns create a rich, textured environment.
---
Project designed by Long Island interior design studio Annette Jaffe Interiors. They serve Long Island including the Hamptons, as well as NYC, the tri-state area, and Boca Raton, FL.
For more about Annette Jaffe Interiors, see here:
https://annettejaffeinteriors.com/
To learn more about this project, see here:
https://www.annettejaffeinteriors.com/residential-portfolio/old-world-update-roslyn/
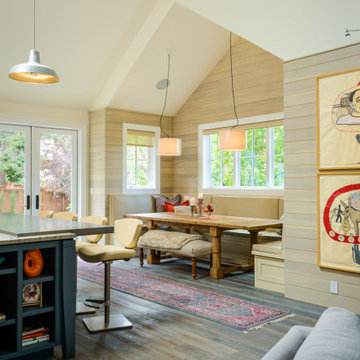
На фото: гостиная-столовая в стиле фьюжн с темным паркетным полом, стандартным камином, фасадом камина из металла, сводчатым потолком и деревянными стенами
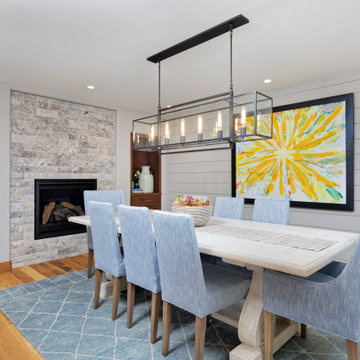
Our Denver studio designed this home to reflect the stunning mountains that it is surrounded by. See how we did it.
---
Project designed by Denver, Colorado interior designer Margarita Bravo. She serves Denver as well as surrounding areas such as Cherry Hills Village, Englewood, Greenwood Village, and Bow Mar.
For more about MARGARITA BRAVO, click here: https://www.margaritabravo.com/
To learn more about this project, click here: https://www.margaritabravo.com/portfolio/mountain-chic-modern-rustic-home-denver/

На фото: гостиная-столовая среднего размера в современном стиле с белыми стенами, бетонным полом, печью-буржуйкой, фасадом камина из металла и серым полом с
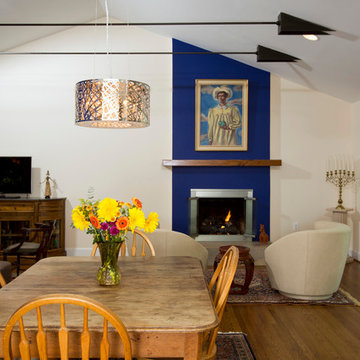
The owners of this traditional rambler in Reston wanted to open up their main living areas to create a more contemporary feel in their home. Walls were removed from the previously compartmentalized kitchen and living rooms. Ceilings were raised and kept intact by installing custom metal collar ties.
Hickory cabinets were selected to provide a rustic vibe in the kitchen. Dark Silestone countertops with a leather finish create a harmonious connection with the contemporary family areas. A modern fireplace and gorgeous chrome chandelier are striking focal points against the cobalt blue accent walls.
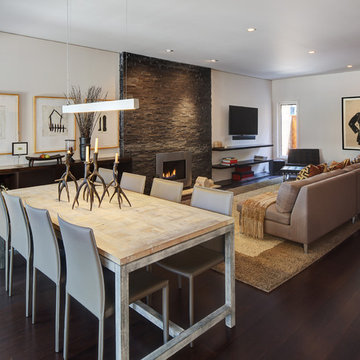
Tricia Shay Photography
Стильный дизайн: гостиная-столовая среднего размера в современном стиле с темным паркетным полом, белыми стенами, горизонтальным камином, фасадом камина из металла и коричневым полом - последний тренд
Стильный дизайн: гостиная-столовая среднего размера в современном стиле с темным паркетным полом, белыми стенами, горизонтальным камином, фасадом камина из металла и коричневым полом - последний тренд

Custom dining table with built-in lazy susan. Light fixture by Ingo Mauer: Oh Mei Ma.
На фото: кухня-столовая среднего размера в современном стиле с белыми стенами, светлым паркетным полом, двусторонним камином, бежевым полом и фасадом камина из металла с
На фото: кухня-столовая среднего размера в современном стиле с белыми стенами, светлым паркетным полом, двусторонним камином, бежевым полом и фасадом камина из металла с
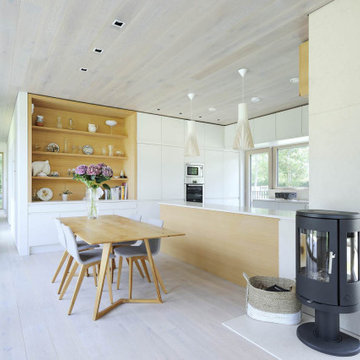
Located within a clearing of New Forest Woodland PAD were commissioned to design a bespoke contemporary mobile dwelling. The mobile dwelling conforms to the 1968 Caravan Act and will be capable of being lifted once erected.
The air tight, highly insulated dwelling is constructed to PassivHaus standards and CSH Level 4. Solar PV will be utilised and rainwater harvesting implemented.
Internally the dwelling is of the highest standard and fitted out with bespoke joinery to maximise spaciousness. Open plan rooms with minimal corridors and lots of natural light will help the dwellings to appear much bigger than the restricted dimensions of 6.8m wide x 20m long.
Construction of the units were completed in Yorkshire. The fitted out unit was then transported on lorries and craned into position. This project featured on BBC 2's 'Building Dream Homes', Episode 14.
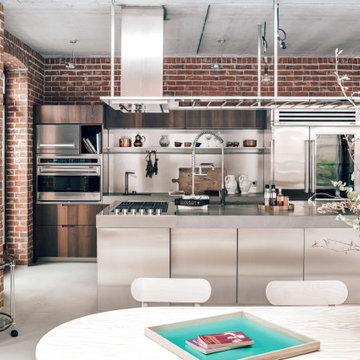
Made to order dining table lit up with a large skylight. Design kitchen from Boffi italia. Large custom mirror reflects the space.
Свежая идея для дизайна: большая кухня-столовая в современном стиле с красными стенами, бетонным полом, печью-буржуйкой, фасадом камина из металла и серым полом - отличное фото интерьера
Свежая идея для дизайна: большая кухня-столовая в современном стиле с красными стенами, бетонным полом, печью-буржуйкой, фасадом камина из металла и серым полом - отличное фото интерьера
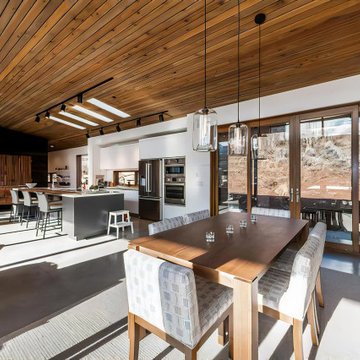
Свежая идея для дизайна: гостиная-столовая среднего размера в стиле модернизм с белыми стенами, бетонным полом, подвесным камином, фасадом камина из металла, серым полом, деревянным потолком и деревянными стенами - отличное фото интерьера
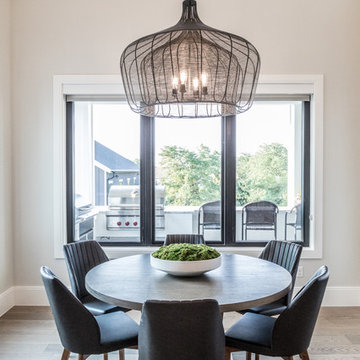
Brad Montgomery
Источник вдохновения для домашнего уюта: кухня-столовая среднего размера в стиле неоклассика (современная классика) с серыми стенами, светлым паркетным полом, стандартным камином, фасадом камина из металла и бежевым полом
Источник вдохновения для домашнего уюта: кухня-столовая среднего размера в стиле неоклассика (современная классика) с серыми стенами, светлым паркетным полом, стандартным камином, фасадом камина из металла и бежевым полом
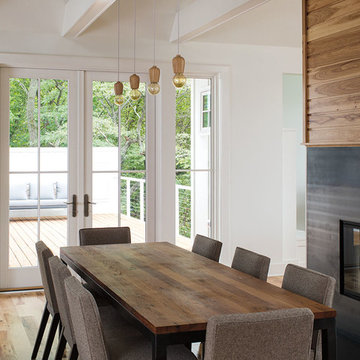
На фото: столовая среднего размера в современном стиле с белыми стенами, светлым паркетным полом, стандартным камином, фасадом камина из металла и бежевым полом
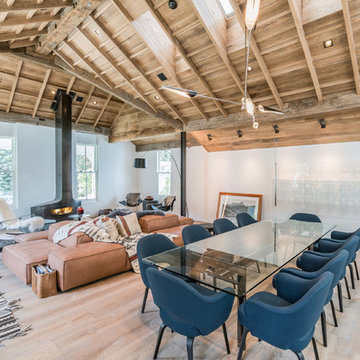
На фото: большая столовая в стиле кантри с белыми стенами, светлым паркетным полом, печью-буржуйкой, фасадом камина из металла и серым полом с
Столовая с фасадом камина из металла – фото дизайна интерьера
3