Стиль Кантри – квартиры и дома

Стильный дизайн: гостиная комната в стиле кантри с белыми стенами, темным паркетным полом, стандартным камином, фасадом камина из кирпича и коричневым полом - последний тренд

Detail view of screened porch.
Cathy Schwabe Architecture.
Photograph by David Wakely.
Стильный дизайн: терраса в стиле кантри с стандартным потолком, бетонным полом и коричневым полом - последний тренд
Стильный дизайн: терраса в стиле кантри с стандартным потолком, бетонным полом и коричневым полом - последний тренд

Picture Perfect House
Идея дизайна: огромная терраса в стиле кантри с полом из керамической плитки, стандартным камином, фасадом камина из камня, стандартным потолком и коричневым полом
Идея дизайна: огромная терраса в стиле кантри с полом из керамической плитки, стандартным камином, фасадом камина из камня, стандартным потолком и коричневым полом
Find the right local pro for your project

See It 360
Источник вдохновения для домашнего уюта: тамбур в стиле кантри с белыми стенами, паркетным полом среднего тона, одностворчатой входной дверью, синей входной дверью и коричневым полом
Источник вдохновения для домашнего уюта: тамбур в стиле кантри с белыми стенами, паркетным полом среднего тона, одностворчатой входной дверью, синей входной дверью и коричневым полом
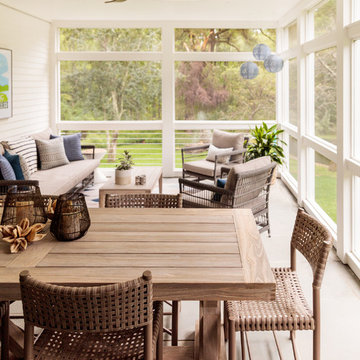
Live out here all summer long in this lovely berkshire outdoor porch
Свежая идея для дизайна: веранда в стиле кантри с крыльцом с защитной сеткой и навесом - отличное фото интерьера
Свежая идея для дизайна: веранда в стиле кантри с крыльцом с защитной сеткой и навесом - отличное фото интерьера
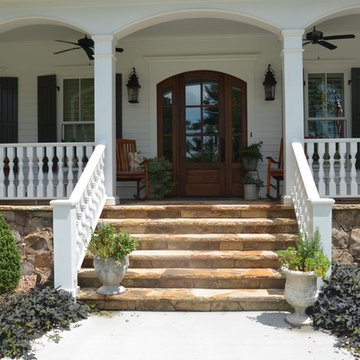
На фото: веранда среднего размера на переднем дворе в стиле кантри с покрытием из каменной брусчатки и навесом с
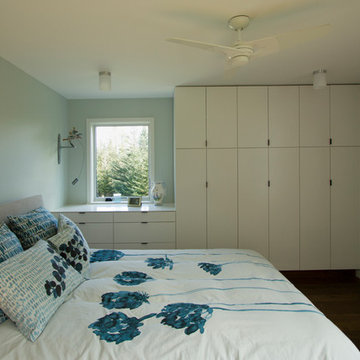
Пример оригинального дизайна: маленькая гостевая спальня (комната для гостей) в стиле кантри для на участке и в саду

The owners of this beautiful historic farmhouse had been painstakingly restoring it bit by bit. One of the last items on their list was to create a wrap-around front porch to create a more distinct and obvious entrance to the front of their home.
Aside from the functional reasons for the new porch, our client also had very specific ideas for its design. She wanted to recreate her grandmother’s porch so that she could carry on the same wonderful traditions with her own grandchildren someday.
Key requirements for this front porch remodel included:
- Creating a seamless connection to the main house.
- A floorplan with areas for dining, reading, having coffee and playing games.
- Respecting and maintaining the historic details of the home and making sure the addition felt authentic.
Upon entering, you will notice the authentic real pine porch decking.
Real windows were used instead of three season porch windows which also have molding around them to match the existing home’s windows.
The left wing of the porch includes a dining area and a game and craft space.
Ceiling fans provide light and additional comfort in the summer months. Iron wall sconces supply additional lighting throughout.
Exposed rafters with hidden fasteners were used in the ceiling.
Handmade shiplap graces the walls.
On the left side of the front porch, a reading area enjoys plenty of natural light from the windows.
The new porch blends perfectly with the existing home much nicer front facade. There is a clear front entrance to the home, where previously guests weren’t sure where to enter.
We successfully created a place for the client to enjoy with her future grandchildren that’s filled with nostalgic nods to the memories she made with her own grandmother.
"We have had many people who asked us what changed on the house but did not know what we did. When we told them we put the porch on, all of them made the statement that they did not notice it was a new addition and fit into the house perfectly.”
– Homeowner

Anderson Architectural Collection 400 Series Windows,
Versa Wrap PVC column wraps, NuCedar Bead Board Ceiling color Aleutian Blue, Boral Truexterior trim, James Hardi Artisan Siding, Azec porch floor color Oyster
Photography: Ansel Olson
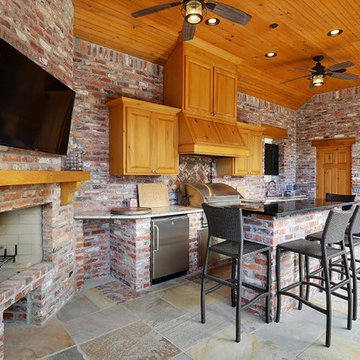
На фото: двор среднего размера на заднем дворе в стиле кантри с летней кухней, покрытием из декоративного бетона и навесом с
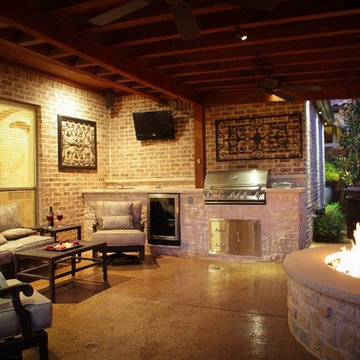
Perfect for compact backyard, this cozy area encloses a fire pit, outdoor kitchen, several seating areas, and landscaping.
Идея дизайна: маленький двор на заднем дворе в стиле кантри с местом для костра и покрытием из бетонных плит для на участке и в саду
Идея дизайна: маленький двор на заднем дворе в стиле кантри с местом для костра и покрытием из бетонных плит для на участке и в саду

From the doorway of the master bedroom, the entertainment loft appears to hover over the living space below.
Franklin took advantage of the existing hay track in the peak of the ceiling, using it to conceal wiring needed to run the fan and lights. In order to preserve the quality of the ceiling, the architect covered the original slats with 6" insulated panels (SIP's).
While his children were younger, Franklin recognized the need to child-proof the space. "I installed Plexiglas on all the railings so the kids couldn’t climb over them when they were very small," he explains. While some of the sheeting was removed over time, Franklin laughs, " The Plexiglas on the railings by the pool table will always stay since we are so bad at pool! Too many balls fly off the table and could injure someone in the gathering room below."
Adrienne DeRosa Photography

Mother in law suite has all the allowable amenities by law: refrigerator, sink, dishwasher, toaster over, microwave, toaster and coffee pot. With direct access to the main house, this offers the perfect amount of independence.

На фото: изолированная гостиная комната в стиле кантри с с книжными шкафами и полками, серыми стенами, светлым паркетным полом, стандартным камином, фасадом камина из плитки и ковром на полу без телевизора с
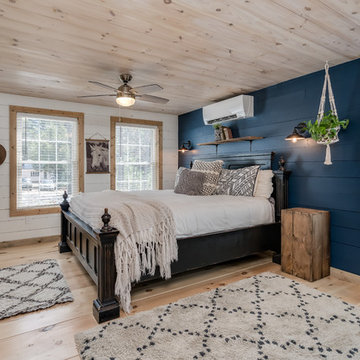
Свежая идея для дизайна: спальня в стиле кантри с синими стенами, светлым паркетным полом и бежевым полом - отличное фото интерьера
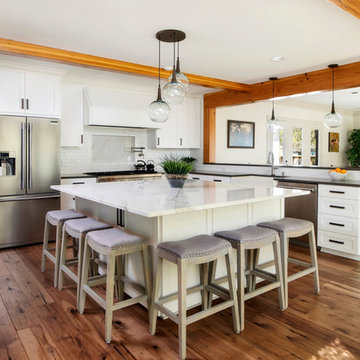
Свежая идея для дизайна: большая угловая кухня-гостиная в стиле кантри с белыми фасадами, столешницей из кварцита, белым фартуком, фартуком из керамической плитки, техникой из нержавеющей стали, паркетным полом среднего тона, островом, коричневым полом, белой столешницей, с полувстраиваемой мойкой (с передним бортиком) и фасадами в стиле шейкер - отличное фото интерьера
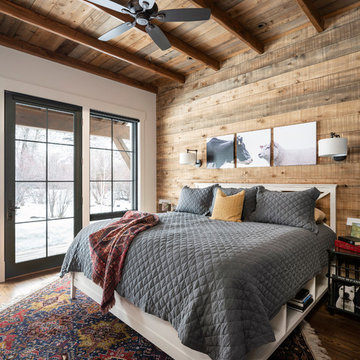
cabin, country home, custom home, king bed, modern farmhouse, mountain home, natural materials, gray quilt, wood ceiling, wood beams, black window frames
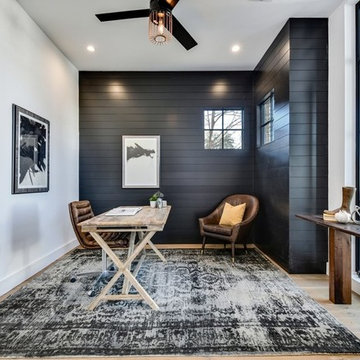
Painted black wooden wall and floor to ceiling window
На фото: рабочее место среднего размера в стиле кантри с черными стенами и отдельно стоящим рабочим столом
На фото: рабочее место среднего размера в стиле кантри с черными стенами и отдельно стоящим рабочим столом
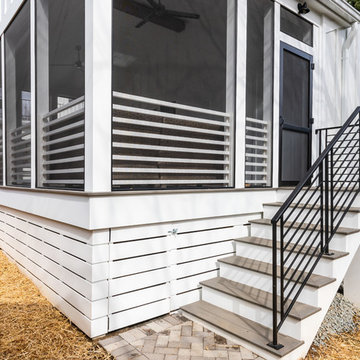
Пример оригинального дизайна: веранда среднего размера на заднем дворе в стиле кантри с настилом, навесом и крыльцом с защитной сеткой
Стиль Кантри – квартиры и дома
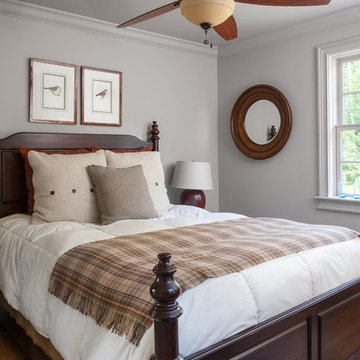
Ryan Bent, Polly Raine
На фото: спальня в стиле кантри с серыми стенами, ковровым покрытием и бежевым полом без камина
На фото: спальня в стиле кантри с серыми стенами, ковровым покрытием и бежевым полом без камина
1


















