Современный стиль – квартиры и дома

The upper deck includes Ipe flooring, an outdoor kitchen with concrete countertops, and a custom decorative metal railing that connects to the lower deck's artificial turf area. The ground level features custom concrete pavers, fire pit, open framed pergola with day bed and under decking system.

Contemporary bedroom in Desert Mountain, Scottsdale AZ.Accent wall in 3d wave panels by Interlam. Sectional by Lazar, Drapery fabric by Harlequin, Rug by Kravet, Bedding by Restoration Hardware, Bed, Nightstands, and Dresser by Bolier. Jason Roehner Photography

Merrick Ales Photography
Свежая идея для дизайна: хозяйская спальня: освещение в современном стиле с синими стенами и темным паркетным полом без камина - отличное фото интерьера
Свежая идея для дизайна: хозяйская спальня: освещение в современном стиле с синими стенами и темным паркетным полом без камина - отличное фото интерьера
Find the right local pro for your project
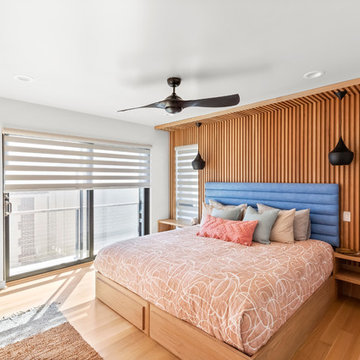
Идея дизайна: большая хозяйская спальня в современном стиле с белыми стенами, паркетным полом среднего тона и коричневым полом без камина
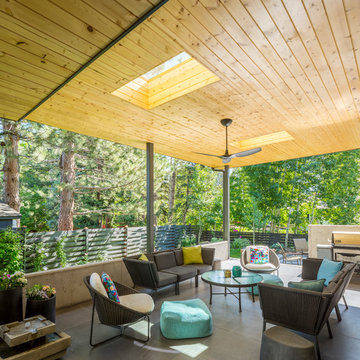
Modern outdoor patio expansion. Indoor-Outdoor Living and Dining. Poured concrete walls, steel posts, bluestain pine ceilings, skylights, standing seam metal roof, firepit, and modern landscaping. Photo by Jess Blackwell
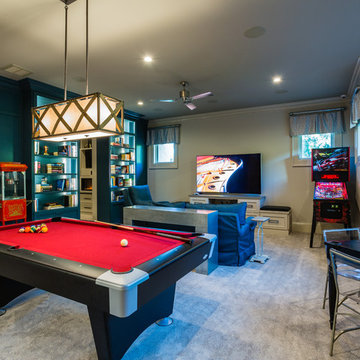
Timeless Tuscan on the Bluff
Стильный дизайн: изолированная комната для игр в современном стиле с бежевыми стенами, ковровым покрытием, отдельно стоящим телевизором, серым полом и синим диваном - последний тренд
Стильный дизайн: изолированная комната для игр в современном стиле с бежевыми стенами, ковровым покрытием, отдельно стоящим телевизором, серым полом и синим диваном - последний тренд

Идея дизайна: большая хозяйская спальня: освещение в современном стиле с паркетным полом среднего тона, серыми стенами и коричневым полом
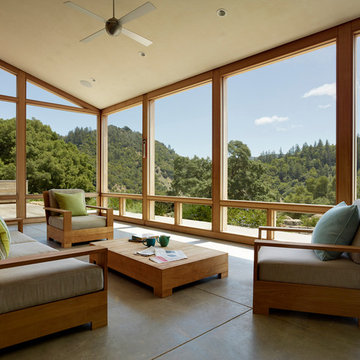
Architects: Turnbull Griffin Haesloop
Photography: Matthew Millman
Идея дизайна: терраса в современном стиле с стандартным потолком и серым полом
Идея дизайна: терраса в современном стиле с стандартным потолком и серым полом
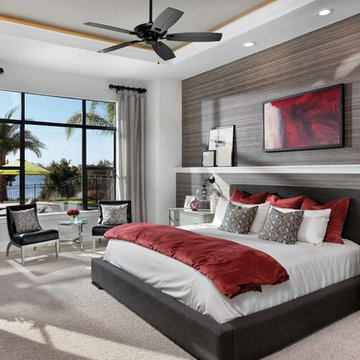
Источник вдохновения для домашнего уюта: хозяйская спальня среднего размера в современном стиле с серыми стенами, ковровым покрытием и горизонтальным камином
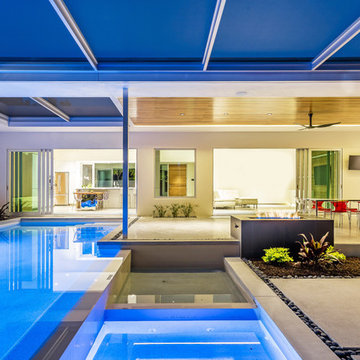
Pool area with sunken spa and reflecting pond, outdoor fireplace, polished concrete covered patio, cypress ceiling, cypress rain screen, polished concrete coping and etched concrete pads.
Ryan Gamma Photography
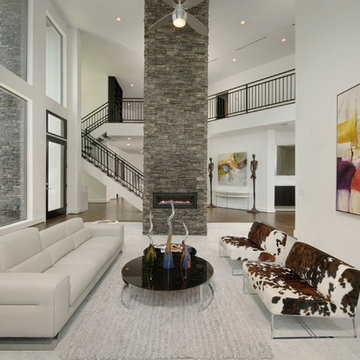
This residence boasts many amazing features, but one that stands out in specific is the dual sided fireplace clad in Eldorado Stone’s Black River Stacked Stone. Adding stone to the fireplace automatically creates a dramatic focal point and compliments the interior decor by mixing natural and artificial elements, contrasting colors, as well as incorporating a variety of textures. By weaving in stone as architectural accents throughout the the home, the interior and the exterior seamlessly flow into one another and the project as a whole becomes an architectural masterpiece.
Designer: Contour Interior Design, LLC
Website: www.contourinteriordesign.com
Builder: Capital Builders
Website: www.capitalbuildreshouston.com
Eldorado Stone Profile Featured: Black River Stacked Stone installed with a Dry-Stack grout technique
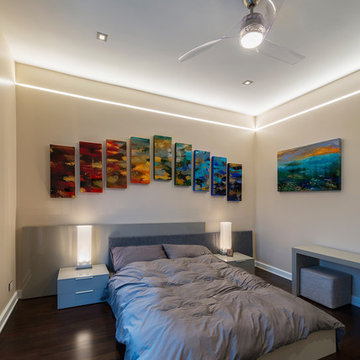
Reveal projects an indirect glow onto ceilings and floors to deliver flush mount cove and toe-kick lighting. This 24VDC linear LED system features a shallow .5 inch deep plaster-in aluminum extrusion no thicker than drywall that houses a single row of high CRI, commercial grade white LED Soft Strip. System mounts directly to studs without joist modification and plasters into .5 inch or thicker drywall. Reveal is sold in 1 foot 2.5 watt increments up to 40 feet and may be field-cut. Also available in a 5 watt per foot version as well as a Red-Blue-Green RGB version. LED Soft Strip may be cut every 2.4 inches. 2.5 watt Reveal runs up to 40 feet on a single Class 2, 96 watt power supply. Available in Amber White 2400K with 80 plus CRI, Warm White 2700K with 85 plus CRI, or Very Warm White 3000K with 85 plus CRI. LEDs consume 2.5 watts per foot and 42 lumens per system watt, delivering 116 lumens per foot for Reveal 2WDC. System includes Reveal channels, end caps, LED Soft Strip, special junction box and all mounting hardware. Power supply options include a Class 2 24 volt 0-10 96 or 192 watt, sold separately. Dimmable with a Lightolier Sunrise ZP600FAM120, Leviton IP710-DL dimmer. sold separately. Dimming systems include Lutron Radio Ra2 with Grafik Eye, RRD-10ND and GRX-TVI; Grafik Eye QS with Grafik Eye, QSGRJ-XP and GRX-TVI; Diva with Grafik Eye, DVTV and PP20; Nova T with Grafik Eye, NTFTV-WH and PP20, sold separately. Fixture includes a 5 year warranty. Made in USA.

На фото: спальня в современном стиле с бежевыми стенами, паркетным полом среднего тона, фасадом камина из камня, двусторонним камином и телевизором
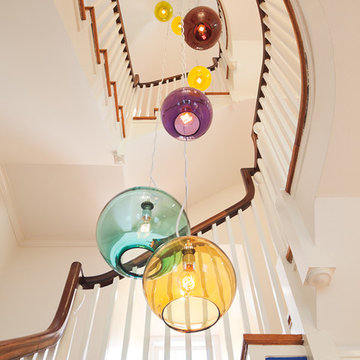
Photo by Sam Oberter
На фото: п-образная лестница в современном стиле с деревянными ступенями и деревянными перилами
На фото: п-образная лестница в современном стиле с деревянными ступенями и деревянными перилами
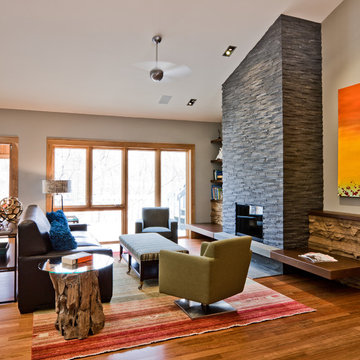
Opposite the red birch wall in this Minnesota interior designed home is a stacked slate fireplace. Floating benches flanking the hearth, accentuates the horizontal line. Minneapolis Interior Designer, Brandi Hagen used natureal materials to add warmth to the space, despite the room’s high, vaulted ceilings.
To read more about this project, click the following link:
http://eminentid.com/featured-work/newly-remodeled-home-contemporary-retro/case_study
Architects: Peterssen/Keller Architecture
Contractor: Streeter & Associates

На фото: открытая гостиная комната:: освещение в современном стиле с серыми стенами, темным паркетным полом, стандартным камином, фасадом камина из каменной кладки и балками на потолке без телевизора с

Our clients purchased a 1963 home that had never been updated! They wanted to redesign the central living area, which included the kitchen, formal dining and living room/den. Their original kitchen was small and completely closed off from the rest of the house. They wanted to repurpose the formal living room into the new formal dining room and open up the kitchen to the den and add a large island with seating for casual dining. The original den was now a nice living room, open to the kitchen, but also with a great view to their new pool! They wanted to keep some walls for their fun New Orleans one-of-a-kind artwork. They also did not want to be able to see the kitchen from the entryway. They also wanted a bar area built in somewhere, they just weren’t sure where. Our designers did an amazing job on this project, figuring out where to cut walls, where to keep them, replaced windows with doors, bringing the outdoors in and really brightening up the entire space.
Design/Remodel by Hatfield Builders & Remodelers | Photography by Versatile Imaging
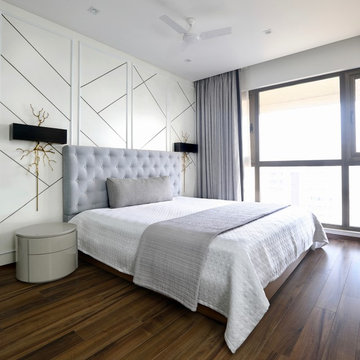
Свежая идея для дизайна: гостевая спальня (комната для гостей) в современном стиле с белыми стенами, темным паркетным полом и коричневым полом - отличное фото интерьера

Fully integrated Signature Estate featuring Creston controls and Crestron panelized lighting, and Crestron motorized shades and draperies, whole-house audio and video, HVAC, voice and video communication atboth both the front door and gate. Modern, warm, and clean-line design, with total custom details and finishes. The front includes a serene and impressive atrium foyer with two-story floor to ceiling glass walls and multi-level fire/water fountains on either side of the grand bronze aluminum pivot entry door. Elegant extra-large 47'' imported white porcelain tile runs seamlessly to the rear exterior pool deck, and a dark stained oak wood is found on the stairway treads and second floor. The great room has an incredible Neolith onyx wall and see-through linear gas fireplace and is appointed perfectly for views of the zero edge pool and waterway. The center spine stainless steel staircase has a smoked glass railing and wood handrail.
Современный стиль – квартиры и дома

Family Room
Photo Credit: Martina Gemmola
Styling: Bask Interiors and Bea + Co
Пример оригинального дизайна: большая открытая гостиная комната в современном стиле с паркетным полом среднего тона, коричневым полом, белыми стенами, стандартным камином и фасадом камина из кирпича
Пример оригинального дизайна: большая открытая гостиная комната в современном стиле с паркетным полом среднего тона, коричневым полом, белыми стенами, стандартным камином и фасадом камина из кирпича
1


















