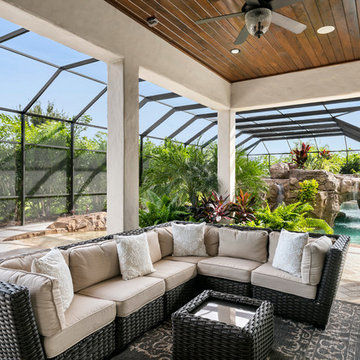Средиземноморский стиль – квартиры и дома

На фото: огромная веранда на заднем дворе в средиземноморском стиле с местом для костра, покрытием из плитки и навесом с
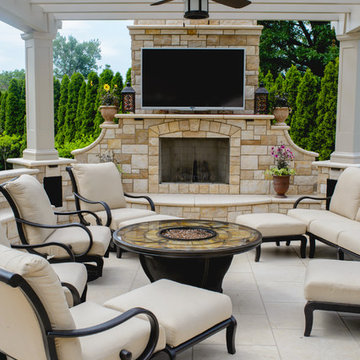
Tim Kuder
На фото: пергола во дворе частного дома в средиземноморском стиле с уличным камином с
На фото: пергола во дворе частного дома в средиземноморском стиле с уличным камином с
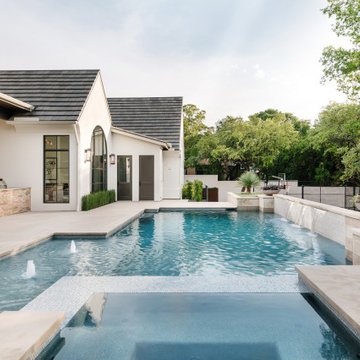
Photography by Chase Daniel
Источник вдохновения для домашнего уюта: большой бассейн произвольной формы на заднем дворе в средиземноморском стиле с зоной барбекю
Источник вдохновения для домашнего уюта: большой бассейн произвольной формы на заднем дворе в средиземноморском стиле с зоной барбекю
Find the right local pro for your project

Landscape
Photo Credit: Maxwell Mackenzie
Источник вдохновения для домашнего уюта: огромный участок и сад на боковом дворе в средиземноморском стиле с садовой дорожкой или калиткой и покрытием из каменной брусчатки
Источник вдохновения для домашнего уюта: огромный участок и сад на боковом дворе в средиземноморском стиле с садовой дорожкой или калиткой и покрытием из каменной брусчатки

Идея дизайна: большой домашний тренажерный зал в средиземноморском стиле с белыми стенами и серым полом

The screened, open plan kitchen and media room offer space for family and friends to gather while delicious meals are prepared using the Fire Magic grill and Big Green Egg ceramic charcoal grill; drinks are kept cool in the refrigerator by Perlick. Plenty of room for everyone to comfortably relax on the sectional sofa by Patio Renaissance. The tile backsplash mirrors the fireplace’s brick face, providing visual continuity across the outdoor spaces.

This sitting area is just opposite the large kitchen. It has a large plaster fireplace, exposed beam ceiling, and terra cotta tiles on the floor. The draperies are wool sheers in a neutral color similar to the walls. A bold area rug, zebra printed upholstered ottoman, and a tree of life sculpture complete the room.

Large outdoor patio provides seating by fireplace and outdoor dining with bbq and grill.
Идея дизайна: большой двор на заднем дворе в средиземноморском стиле с летней кухней, покрытием из плитки и навесом
Идея дизайна: большой двор на заднем дворе в средиземноморском стиле с летней кухней, покрытием из плитки и навесом

The Design Styles Architecture team beautifully remodeled the exterior and interior of this Carolina Circle home. The home was originally built in 1973 and was 5,860 SF; the remodel added 1,000 SF to the total under air square-footage. The exterior of the home was revamped to take your typical Mediterranean house with yellow exterior paint and red Spanish style roof and update it to a sleek exterior with gray roof, dark brown trim, and light cream walls. Additions were done to the home to provide more square footage under roof and more room for entertaining. The master bathroom was pushed out several feet to create a spacious marbled master en-suite with walk in shower, standing tub, walk in closets, and vanity spaces. A balcony was created to extend off of the second story of the home, creating a covered lanai and outdoor kitchen on the first floor. Ornamental columns and wrought iron details inside the home were removed or updated to create a clean and sophisticated interior. The master bedroom took the existing beam support for the ceiling and reworked it to create a visually stunning ceiling feature complete with up-lighting and hanging chandelier creating a warm glow and ambiance to the space. An existing second story outdoor balcony was converted and tied in to the under air square footage of the home, and is now used as a workout room that overlooks the ocean. The existing pool and outdoor area completely updated and now features a dock, a boat lift, fire features and outdoor dining/ kitchen.
Photo by: Design Styles Architecture
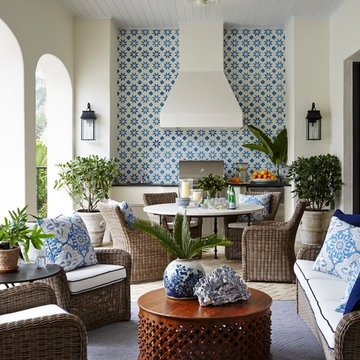
Стильный дизайн: двор в средиземноморском стиле с навесом - последний тренд
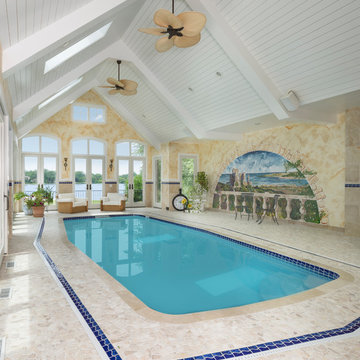
Стильный дизайн: спортивный бассейн произвольной формы в доме в средиземноморском стиле с домиком у бассейна - последний тренд
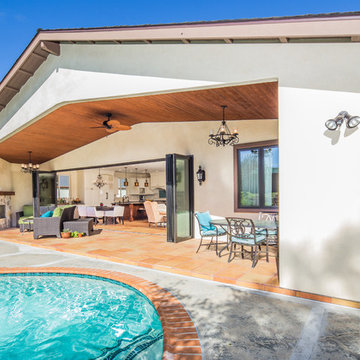
This 1950’s original beach home needed a complete renovation. The home was taken down to the foundation and totally rebuilt, complete with additions out the front and back, as well as a total interior floor plan overhaul. The style combines elements of Spanish, rustic, and transitional. This warm and inviting space is perfect for entertaining with the large gourmet kitchen, open dining and family room, and outdoor living space that is connected to the main house by bi-folding glass doors. The mix of soft cream colors and rustic black lighting give interest and personality to the space. The worn Spanish tile throughout on the floor ties the space together.
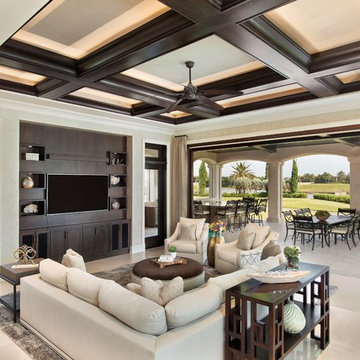
Downstairs Familyroom, opens up to the spacious outdoor living space - making this room truly expand into the outdoors
На фото: огромная открытая гостиная комната в средиземноморском стиле с бежевыми стенами, мраморным полом, телевизором на стене и бежевым полом с
На фото: огромная открытая гостиная комната в средиземноморском стиле с бежевыми стенами, мраморным полом, телевизором на стене и бежевым полом с
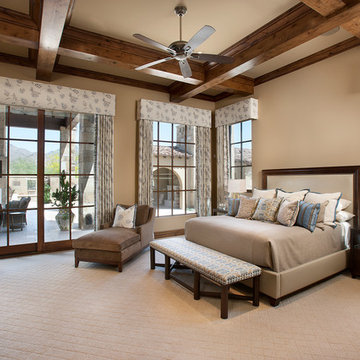
The genesis of design for this desert retreat was the informal dining area in which the clients, along with family and friends, would gather.
Located in north Scottsdale’s prestigious Silverleaf, this ranch hacienda offers 6,500 square feet of gracious hospitality for family and friends. Focused around the informal dining area, the home’s living spaces, both indoor and outdoor, offer warmth of materials and proximity for expansion of the casual dining space that the owners envisioned for hosting gatherings to include their two grown children, parents, and many friends.
The kitchen, adjacent to the informal dining, serves as the functioning heart of the home and is open to the great room, informal dining room, and office, and is mere steps away from the outdoor patio lounge and poolside guest casita. Additionally, the main house master suite enjoys spectacular vistas of the adjacent McDowell mountains and distant Phoenix city lights.
The clients, who desired ample guest quarters for their visiting adult children, decided on a detached guest casita featuring two bedroom suites, a living area, and a small kitchen. The guest casita’s spectacular bedroom mountain views are surpassed only by the living area views of distant mountains seen beyond the spectacular pool and outdoor living spaces.
Project Details | Desert Retreat, Silverleaf – Scottsdale, AZ
Architect: C.P. Drewett, AIA, NCARB; Drewett Works, Scottsdale, AZ
Builder: Sonora West Development, Scottsdale, AZ
Photographer: Dino Tonn
Featured in Phoenix Home and Garden, May 2015, “Sporting Style: Golf Enthusiast Christie Austin Earns Top Scores on the Home Front”
See more of this project here: http://drewettworks.com/desert-retreat-at-silverleaf/
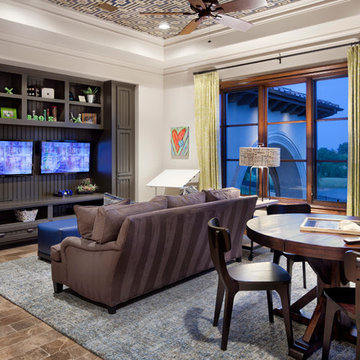
Piston Design
Свежая идея для дизайна: комната для игр среднего размера в средиземноморском стиле с мультимедийным центром - отличное фото интерьера
Свежая идея для дизайна: комната для игр среднего размера в средиземноморском стиле с мультимедийным центром - отличное фото интерьера
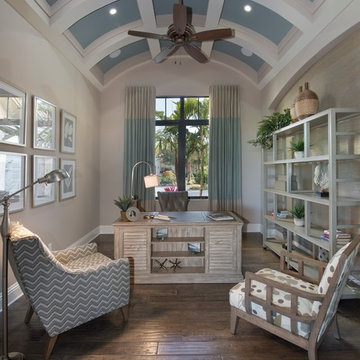
Пример оригинального дизайна: большое рабочее место в средиземноморском стиле с темным паркетным полом, отдельно стоящим рабочим столом, коричневым полом и серыми стенами
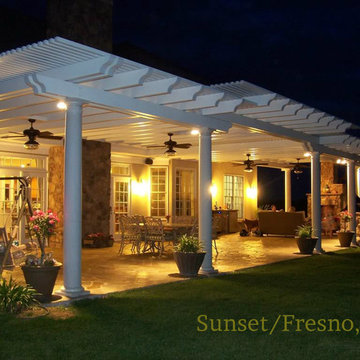
Sunset Construction and Design specializes in creating residential patio retreats, outdoor kitchens with fireplaces and luxurious outdoor living rooms. Our design-build service can turn an ordinary back yard into a natural extension of your home giving you a whole new dimension for entertaining or simply unwinding at the end of the day.
Today, almost any activity you enjoy inside your home you can bring to the outside. Depending on your budget, your outdoor room can be simple, with a stamped concrete patio, a grill and a table for dining, or more elaborate with a fully functional outdoor kitchen complete with concrete countertops for preparing and serving food, a sink and a refrigerator. You can take the concept even further by adding such amenities as a concrete pizza oven, a fireplace or fire-pit, a concrete bar-top for serving cocktails, an architectural concrete fountain, landscape lighting and concrete statuary.
Cooking
Something to cook with, such as a barbecue grill or wood-fired pizza oven, and countertops for food preparation and serving are key elements in a well-designed outdoor kitchen. Concrete countertops offer the advantages of weather resistance and versatility, since they can be formed into any shape you desire to suit the space. A coat of sealer will simplify cleanup by protecting your countertop from stains. Other amenities, such as concrete bar-tops and outdoor sinks with plumbing, can expand your entertainment options.
Hearth
Wood-burning or gas fireplaces, fire pits, chimineas and portable patio heaters extend the enjoyment of outdoor living well into the evening while creating a cozy conversation area for people to gather around.
If you’re interested in converting a boring back yard or starting from scratch in a new home, look us up! A great patio and outdoor living area can easily be yours. Greg, Sunset Construction & Design in Fresno, CA.
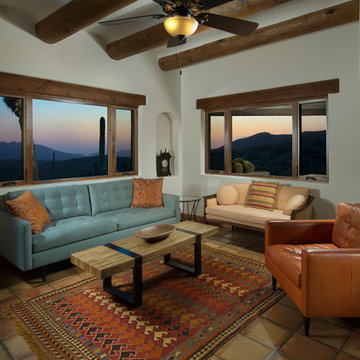
Michael Baxter, Baxter Imaging
На фото: хозяйская спальня среднего размера в средиземноморском стиле с белыми стенами и полом из терракотовой плитки с
На фото: хозяйская спальня среднего размера в средиземноморском стиле с белыми стенами и полом из терракотовой плитки с
Средиземноморский стиль – квартиры и дома
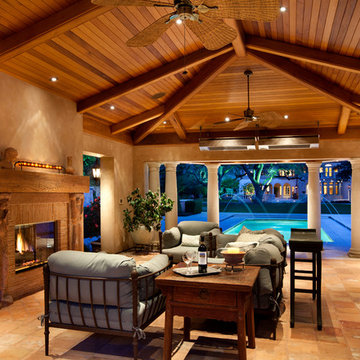
An imposing heritage oak and fountain frame a strong central axis leading from the motor court to the front door, through a grand stair hall into the public spaces of this Italianate home designed for entertaining, out to the gardens and finally terminating at the pool and semi-circular columned cabana. Gracious terraces and formal interiors characterize this stately home.
1



















