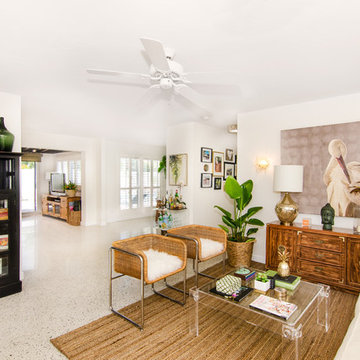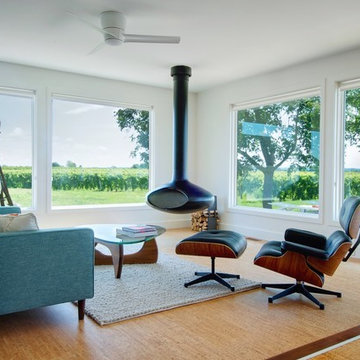Стиль Ретро – квартиры и дома

The walls on either side of the island are cut back to the bottom of the upper cabinets which allows a full view through the kitchen.
Andrea Rugg Photography
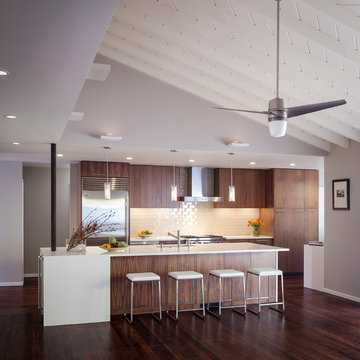
Two of the most significant alterations: removal of the wall between kitchen and family room and flush framing a beam dropping below the ceiling plane, entailed significant structural implications. The effort was amply rewarded in the continuity and dynamism of the resulting spaces. The large island centerpiece now straddles and accentuates the seam between the intimate 8’ kitchen ceiling and the airy vaulted height of the family room. Supporting these spaces are generous storage, a light saturated eating nook and a discrete computer workstation.
design: building Lab
build: canyon construction
photo by scott hargis

photo: http://www.esto.com/vecerka
A renovation of an ornate, parlor level brownstone apartment on the Promenade in Brooklyn Heights with views to the Manhattan skyline. The space was reconfigured to create long views through the apartment around a sculptural “core”, its modern detailing and materials acting in counterpoint to the grandeur of the original detailing.
Find the right local pro for your project
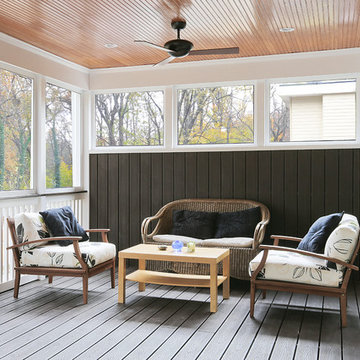
Screened in porch
На фото: большая веранда на заднем дворе в стиле ретро с крыльцом с защитной сеткой, настилом и навесом с
На фото: большая веранда на заднем дворе в стиле ретро с крыльцом с защитной сеткой, настилом и навесом с
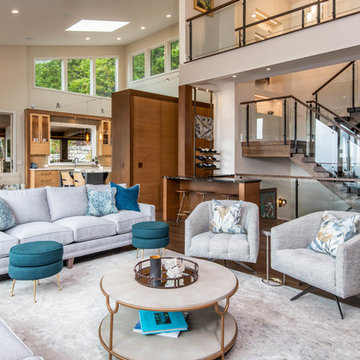
Пример оригинального дизайна: большая открытая гостиная комната в стиле ретро с бежевыми стенами, темным паркетным полом, стандартным камином, фасадом камина из плитки и коричневым полом
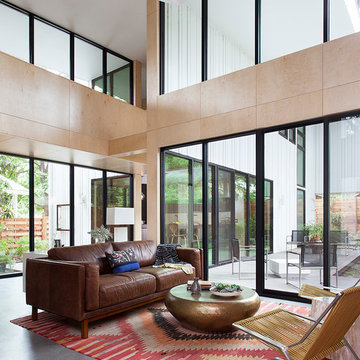
Photo: Ryann Ford Photography
Стильный дизайн: парадная, открытая гостиная комната в стиле ретро с бетонным полом и ковром на полу - последний тренд
Стильный дизайн: парадная, открытая гостиная комната в стиле ретро с бетонным полом и ковром на полу - последний тренд

Living room
Built Photo
Свежая идея для дизайна: большая гостиная комната в стиле ретро с белыми стенами, бетонным полом, стандартным камином, фасадом камина из кирпича и серым полом без телевизора - отличное фото интерьера
Свежая идея для дизайна: большая гостиная комната в стиле ретро с белыми стенами, бетонным полом, стандартным камином, фасадом камина из кирпича и серым полом без телевизора - отличное фото интерьера
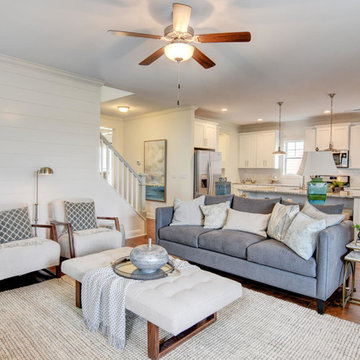
Стильный дизайн: открытая гостиная комната среднего размера в стиле ретро с белыми стенами, паркетным полом среднего тона и коричневым полом без камина, телевизора - последний тренд
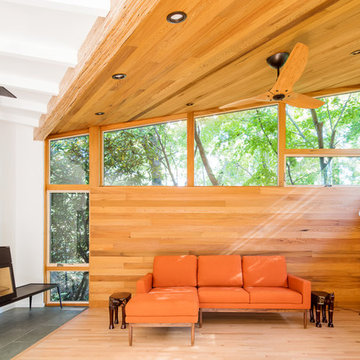
Gregory Maka
Свежая идея для дизайна: открытая гостиная комната среднего размера в стиле ретро с белыми стенами, паркетным полом среднего тона, печью-буржуйкой, фасадом камина из штукатурки и коричневым полом без телевизора - отличное фото интерьера
Свежая идея для дизайна: открытая гостиная комната среднего размера в стиле ретро с белыми стенами, паркетным полом среднего тона, печью-буржуйкой, фасадом камина из штукатурки и коричневым полом без телевизора - отличное фото интерьера
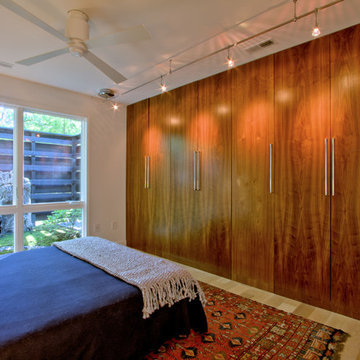
The tall master bedroom wardrobes, with walnut veneer doors. Photo by Christopher Wright, CR
Стильный дизайн: хозяйская спальня среднего размера в стиле ретро с белыми стенами, светлым паркетным полом и бежевым полом без камина - последний тренд
Стильный дизайн: хозяйская спальня среднего размера в стиле ретро с белыми стенами, светлым паркетным полом и бежевым полом без камина - последний тренд
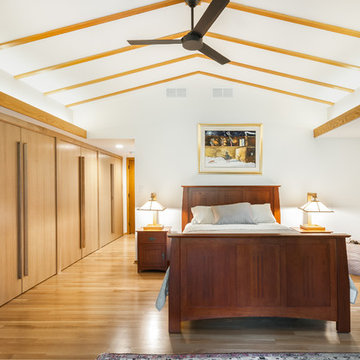
The master suite in this 1970’s Frank Lloyd Wright-inspired home was transformed from open and awkward to clean and crisp. The original suite was one large room with a sunken tub, pedestal sink, and toilet just a few steps up from the bedroom, which had a full wall of patio doors. The roof was rebuilt so the bedroom floor could be raised so that it is now on the same level as the bathroom (and the rest of the house). Rebuilding the roof gave an opportunity for the bedroom ceilings to be vaulted, and wood trim, soffits, and uplighting enhance the Frank Lloyd Wright connection. The interior space was reconfigured to provide a private master bath with a soaking tub and a skylight, and a private porch was built outside the bedroom.
Contractor: Meadowlark Design + Build
Interior Designer: Meadowlark Design + Build
Photographer: Emily Rose Imagery

mid century modern house locate north of san antonio texas
house designed by oscar e flores design studio
photos by lauren keller
Источник вдохновения для домашнего уюта: парадная, открытая гостиная комната среднего размера в стиле ретро с белыми стенами, бетонным полом, горизонтальным камином, фасадом камина из плитки, телевизором на стене и серым полом
Источник вдохновения для домашнего уюта: парадная, открытая гостиная комната среднего размера в стиле ретро с белыми стенами, бетонным полом, горизонтальным камином, фасадом камина из плитки, телевизором на стене и серым полом

Beautiful, expansive Midcentury Modern family home located in Dover Shores, Newport Beach, California. This home was gutted to the studs, opened up to take advantage of its gorgeous views and designed for a family with young children. Every effort was taken to preserve the home's integral Midcentury Modern bones while adding the most functional and elegant modern amenities. Photos: David Cairns, The OC Image
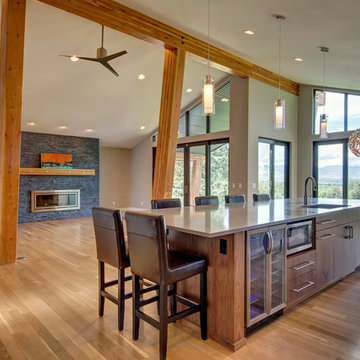
Jon Eady Photography
Свежая идея для дизайна: большая параллельная кухня в стиле ретро с кладовкой, плоскими фасадами, фасадами цвета дерева среднего тона, гранитной столешницей, бежевым фартуком, светлым паркетным полом, островом, врезной мойкой, фартуком из керамической плитки, техникой из нержавеющей стали и коричневым полом - отличное фото интерьера
Свежая идея для дизайна: большая параллельная кухня в стиле ретро с кладовкой, плоскими фасадами, фасадами цвета дерева среднего тона, гранитной столешницей, бежевым фартуком, светлым паркетным полом, островом, врезной мойкой, фартуком из керамической плитки, техникой из нержавеющей стали и коричневым полом - отличное фото интерьера
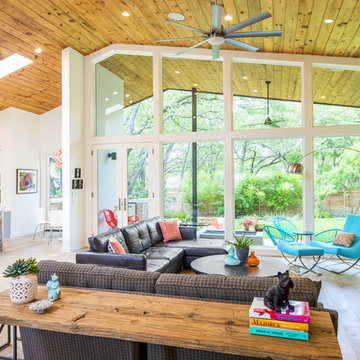
Merrick Ales
Стильный дизайн: открытая гостиная комната:: освещение в стиле ретро с телевизором на стене и светлым паркетным полом - последний тренд
Стильный дизайн: открытая гостиная комната:: освещение в стиле ретро с телевизором на стене и светлым паркетным полом - последний тренд
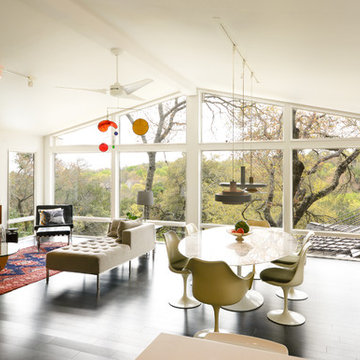
Свежая идея для дизайна: большая открытая, парадная гостиная комната в стиле ретро с белыми стенами и темным паркетным полом без камина, телевизора - отличное фото интерьера
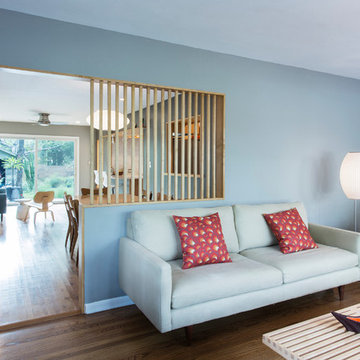
Living room with screened view to dining room.
Photo: Whit Preston
Источник вдохновения для домашнего уюта: гостиная комната в стиле ретро с серыми стенами и паркетным полом среднего тона
Источник вдохновения для домашнего уюта: гостиная комната в стиле ретро с серыми стенами и паркетным полом среднего тона
Стиль Ретро – квартиры и дома
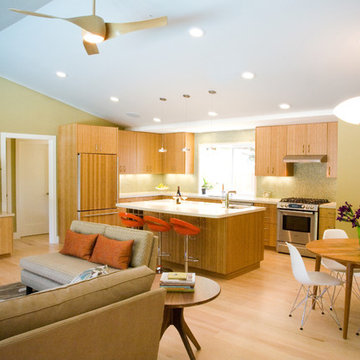
Свежая идея для дизайна: открытая гостиная комната в стиле ретро с желтыми стенами - отличное фото интерьера
1



















