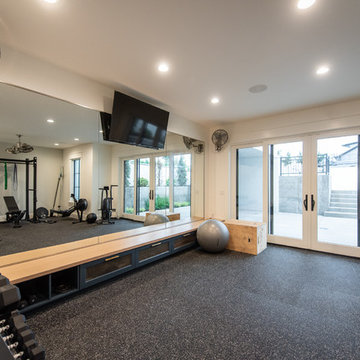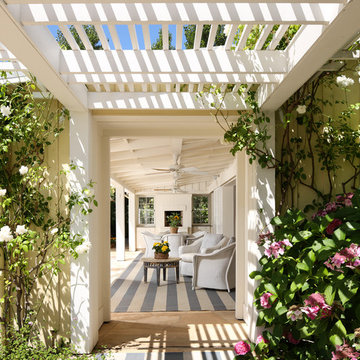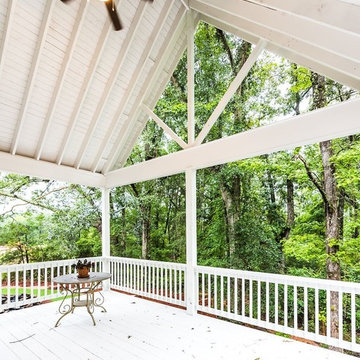Стиль Кантри – квартиры и дома

All season sunroom with glazed openings on four sides of the room flooding the interior with natural light. Sliding doors provide access onto large stone patio leading out into the rear garden. Space is well insulated and heated with a beautiful ceiling fan to move the air.
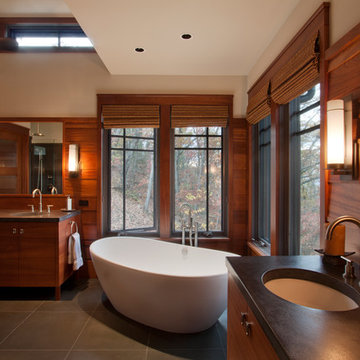
Стильный дизайн: ванная комната в стиле кантри с фасадами цвета дерева среднего тона, отдельно стоящей ванной, бежевыми стенами, врезной раковиной, серым полом, черной столешницей и плоскими фасадами - последний тренд
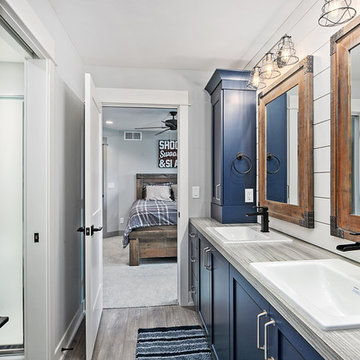
Modern Farmhouse designed for entertainment and gatherings. French doors leading into the main part of the home and trim details everywhere. Shiplap, board and batten, tray ceiling details, custom barrel tables are all part of this modern farmhouse design.
Half bath with a custom vanity. Clean modern windows. Living room has a fireplace with custom cabinets and custom barn beam mantel with ship lap above. The Master Bath has a beautiful tub for soaking and a spacious walk in shower. Front entry has a beautiful custom ceiling treatment.
Find the right local pro for your project
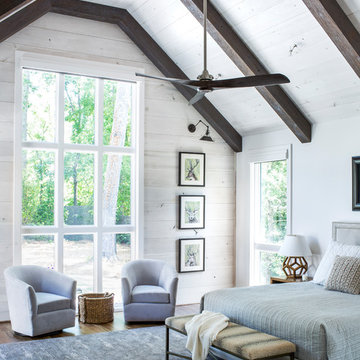
Photo by Jeff Herr Photography.
Идея дизайна: хозяйская спальня в стиле кантри с белыми стенами и темным паркетным полом без камина
Идея дизайна: хозяйская спальня в стиле кантри с белыми стенами и темным паркетным полом без камина
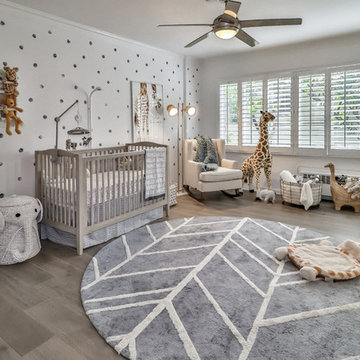
Пример оригинального дизайна: большая комната для малыша в стиле кантри с белыми стенами, светлым паркетным полом и серым полом для мальчика
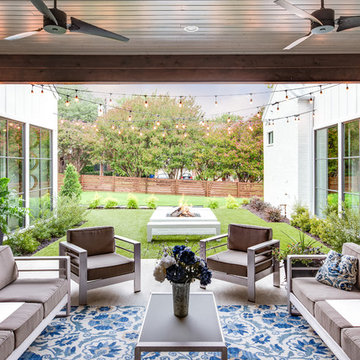
Rosewood Custom Builders
Стильный дизайн: двор на внутреннем дворе в стиле кантри с навесом - последний тренд
Стильный дизайн: двор на внутреннем дворе в стиле кантри с навесом - последний тренд
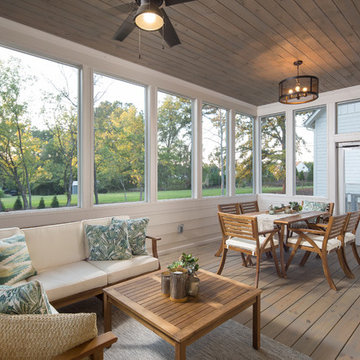
DAVID CANNON
Стильный дизайн: терраса в стиле кантри с паркетным полом среднего тона, стандартным потолком и коричневым полом - последний тренд
Стильный дизайн: терраса в стиле кантри с паркетным полом среднего тона, стандартным потолком и коричневым полом - последний тренд
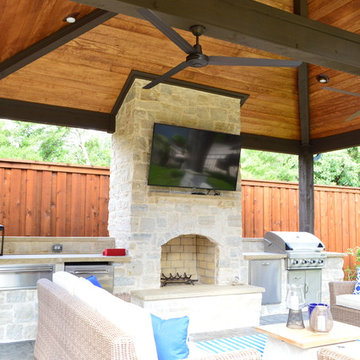
This custom Dallas backyard cabana features a gable with hip roof, as well as an attached shed roof atop the eat-in space. Speaking of space, this cabana boasts separate areas for cooking, eating, and TV viewing and conversation. These homeowners can host outdoor dinner parties, without relying one iota on interior kitchen or dining amenities. The outdoor kitchen area includes a Turtle grill and freezer with stainless steel accessories, such as a towel holder and access panel with drawers. The kitchen is outfitted with extra electrical outlets for added convenience. In addition, the space features a cozy custom stone fireplace.
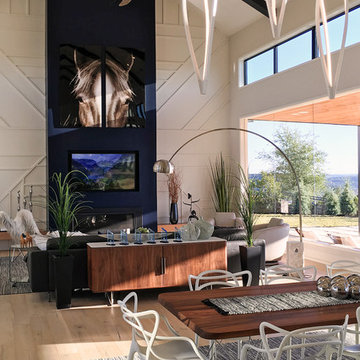
Стильный дизайн: открытая гостиная комната в стиле кантри с белыми стенами, светлым паркетным полом, телевизором на стене и бежевым полом - последний тренд
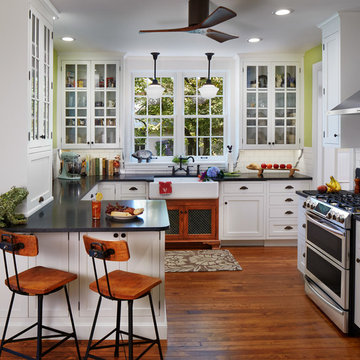
Late 1800s' s house featuring 2 original glass cabinets on either side of the window. Inset cabinetry, stained sink base with green stained lattice doors, hidden microwave and a much more functional and aesthetic space to enjoy cooking and entertaining.
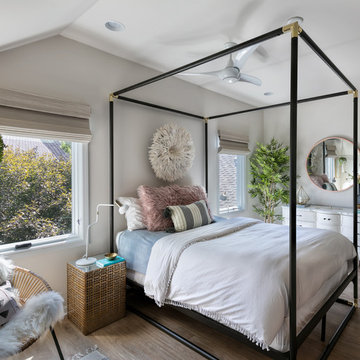
На фото: детская в стиле кантри с спальным местом, серыми стенами, паркетным полом среднего тона и коричневым полом для подростка, девочки
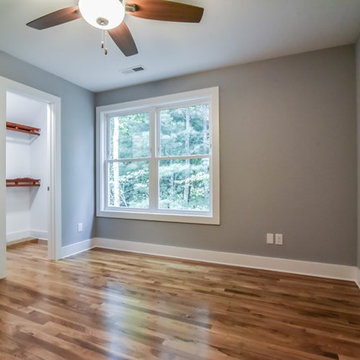
На фото: гостевая спальня (комната для гостей) в стиле кантри с серыми стенами, паркетным полом среднего тона и коричневым полом с
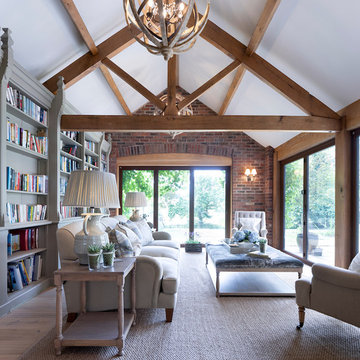
Andy Marshall
Стильный дизайн: гостиная комната в стиле кантри - последний тренд
Стильный дизайн: гостиная комната в стиле кантри - последний тренд
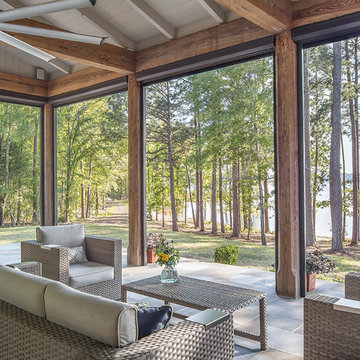
www.farmerpaynearchitects.com
Источник вдохновения для домашнего уюта: веранда в стиле кантри
Источник вдохновения для домашнего уюта: веранда в стиле кантри
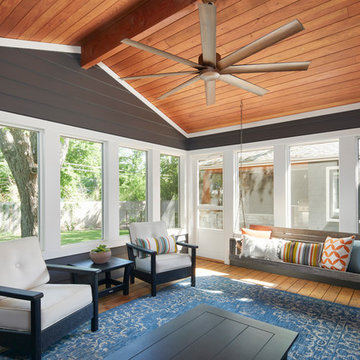
Photography by Andrea Calo
На фото: маленькая терраса в стиле кантри с паркетным полом среднего тона, стандартным потолком и коричневым полом для на участке и в саду с
На фото: маленькая терраса в стиле кантри с паркетным полом среднего тона, стандартным потолком и коричневым полом для на участке и в саду с
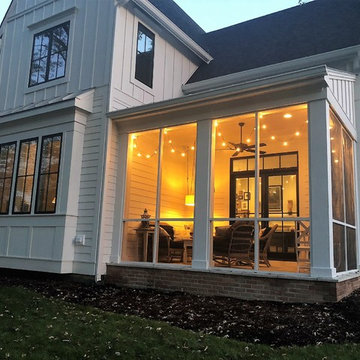
Стильный дизайн: веранда среднего размера на заднем дворе в стиле кантри с крыльцом с защитной сеткой и навесом - последний тренд
Стиль Кантри – квартиры и дома
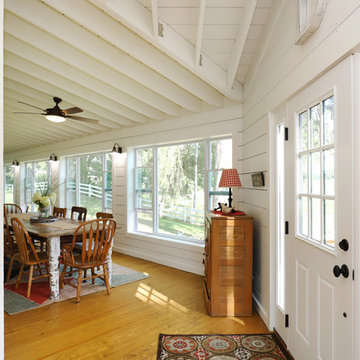
The owners of this beautiful historic farmhouse had been painstakingly restoring it bit by bit. One of the last items on their list was to create a wrap-around front porch to create a more distinct and obvious entrance to the front of their home.
Aside from the functional reasons for the new porch, our client also had very specific ideas for its design. She wanted to recreate her grandmother’s porch so that she could carry on the same wonderful traditions with her own grandchildren someday.
Key requirements for this front porch remodel included:
- Creating a seamless connection to the main house.
- A floorplan with areas for dining, reading, having coffee and playing games.
- Respecting and maintaining the historic details of the home and making sure the addition felt authentic.
Upon entering, you will notice the authentic real pine porch decking.
Real windows were used instead of three season porch windows which also have molding around them to match the existing home’s windows.
The left wing of the porch includes a dining area and a game and craft space.
Ceiling fans provide light and additional comfort in the summer months. Iron wall sconces supply additional lighting throughout.
Exposed rafters with hidden fasteners were used in the ceiling.
Handmade shiplap graces the walls.
On the left side of the front porch, a reading area enjoys plenty of natural light from the windows.
The new porch blends perfectly with the existing home much nicer front facade. There is a clear front entrance to the home, where previously guests weren’t sure where to enter.
We successfully created a place for the client to enjoy with her future grandchildren that’s filled with nostalgic nods to the memories she made with her own grandmother.
"We have had many people who asked us what changed on the house but did not know what we did. When we told them we put the porch on, all of them made the statement that they did not notice it was a new addition and fit into the house perfectly.”
– Homeowner
8



















