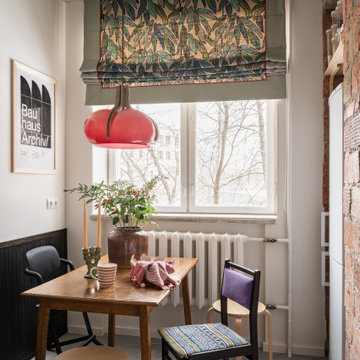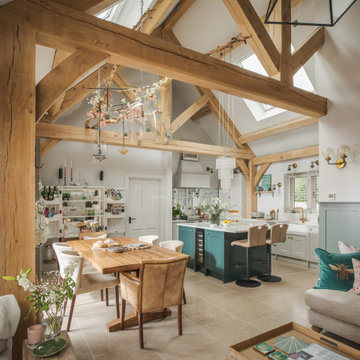Маленькая столовая для на участке и в саду – фото дизайна интерьера
Сортировать:
Бюджет
Сортировать:Популярное за сегодня
1 - 20 из 21 298 фото
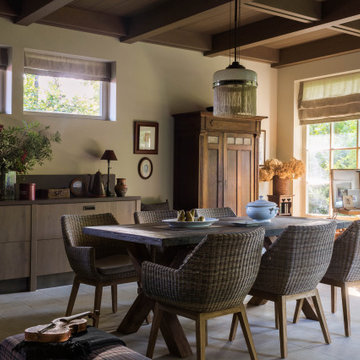
Свежая идея для дизайна: маленькая столовая в стиле кантри с бежевыми стенами, полом из керамогранита и кессонным потолком для на участке и в саду - отличное фото интерьера
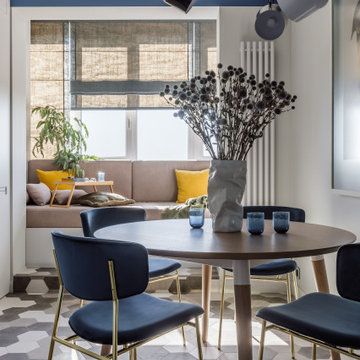
История создания проекта можно прочитать в полном описании проекта.
стулья - Calligaris
стол - SKdesign
кушетка - столярное производство по эскизам дизайнера
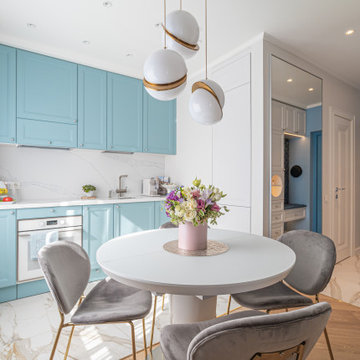
Стильный дизайн: маленькая кухня-столовая в стиле неоклассика (современная классика) для на участке и в саду - последний тренд

Austin Victorian by Chango & Co.
Architectural Advisement & Interior Design by Chango & Co.
Architecture by William Hablinski
Construction by J Pinnelli Co.
Photography by Sarah Elliott
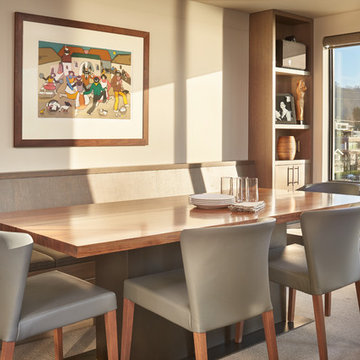
Пример оригинального дизайна: маленькая отдельная столовая в современном стиле с бежевыми стенами, ковровым покрытием и бежевым полом без камина для на участке и в саду

Photos © Hélène Hilaire
Стильный дизайн: маленькая кухня-столовая в современном стиле с белыми стенами и светлым паркетным полом без камина для на участке и в саду - последний тренд
Стильный дизайн: маленькая кухня-столовая в современном стиле с белыми стенами и светлым паркетным полом без камина для на участке и в саду - последний тренд

Источник вдохновения для домашнего уюта: маленькая столовая в стиле фьюжн с с кухонным уголком, бежевыми стенами, паркетным полом среднего тона, печью-буржуйкой, фасадом камина из кирпича, коричневым полом и балками на потолке для на участке и в саду

Dining room featuring light white oak flooring, custom built-in bench for additional seating, horizontal shiplap walls, and a mushroom board ceiling.
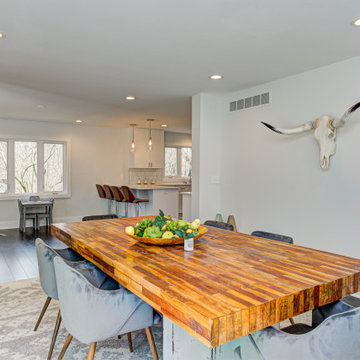
Источник вдохновения для домашнего уюта: маленькая отдельная столовая в современном стиле с белыми стенами, темным паркетным полом и коричневым полом без камина для на участке и в саду
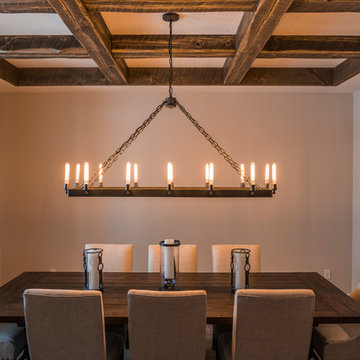
Our solid beams, and 2" material were used to create this coffered ceiling.
Идея дизайна: маленькая отдельная столовая в стиле модернизм для на участке и в саду
Идея дизайна: маленькая отдельная столовая в стиле модернизм для на участке и в саду
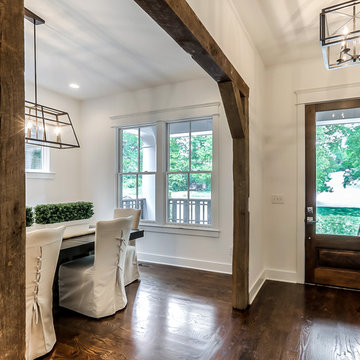
Стильный дизайн: маленькая отдельная столовая в стиле неоклассика (современная классика) с белыми стенами и паркетным полом среднего тона для на участке и в саду - последний тренд

Our homeowners approached us for design help shortly after purchasing a fixer upper. They wanted to redesign the home into an open concept plan. Their goal was something that would serve multiple functions: allow them to entertain small groups while accommodating their two small children not only now but into the future as they grow up and have social lives of their own. They wanted the kitchen opened up to the living room to create a Great Room. The living room was also in need of an update including the bulky, existing brick fireplace. They were interested in an aesthetic that would have a mid-century flair with a modern layout. We added built-in cabinetry on either side of the fireplace mimicking the wood and stain color true to the era. The adjacent Family Room, needed minor updates to carry the mid-century flavor throughout.

На фото: маленькая отдельная столовая в стиле модернизм с серыми стенами, темным паркетным полом, горизонтальным камином и фасадом камина из плитки для на участке и в саду с
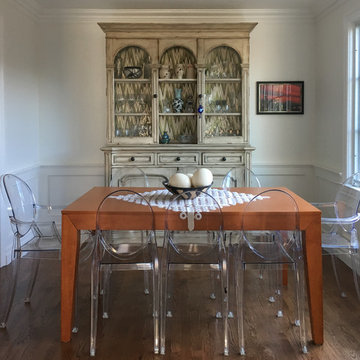
Photo: Rebecca Quandt
Источник вдохновения для домашнего уюта: маленькая отдельная столовая в современном стиле с белыми стенами и темным паркетным полом без камина для на участке и в саду
Источник вдохновения для домашнего уюта: маленькая отдельная столовая в современном стиле с белыми стенами и темным паркетным полом без камина для на участке и в саду

Стильный дизайн: маленькая кухня-столовая в стиле модернизм с белыми стенами, светлым паркетным полом и коричневым полом без камина для на участке и в саду - последний тренд
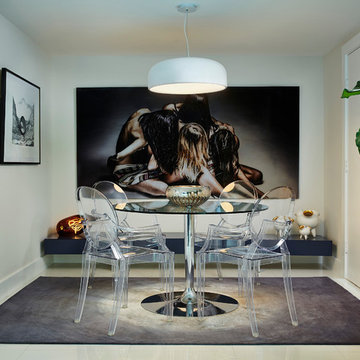
Brantley Photography
На фото: маленькая отдельная столовая в современном стиле с белыми стенами для на участке и в саду с
На фото: маленькая отдельная столовая в современном стиле с белыми стенами для на участке и в саду с

One functional challenge was that the home did not have a pantry. MCM closets were historically smaller than the walk-in closets and pantries of today. So, we printed out the home’s floorplan and began sketching ideas. The breakfast area was quite large, and it backed up to the primary bath on one side and it also adjoined the main hallway. We decided to reconfigure the large breakfast area by making part of it into a new walk-in pantry. This gave us the extra space we needed to create a new main hallway, enough space for a spacious walk-in pantry, and finally, we had enough space remaining in the breakfast area to add a cozy built-in walnut dining bench. Above the new dining bench, we designed and incorporated a geometric walnut accent wall to add warmth and texture.

A visual artist and his fiancée’s house and studio were designed with various themes in mind, such as the physical context, client needs, security, and a limited budget.
Six options were analyzed during the schematic design stage to control the wind from the northeast, sunlight, light quality, cost, energy, and specific operating expenses. By using design performance tools and technologies such as Fluid Dynamics, Energy Consumption Analysis, Material Life Cycle Assessment, and Climate Analysis, sustainable strategies were identified. The building is self-sufficient and will provide the site with an aquifer recharge that does not currently exist.
The main masses are distributed around a courtyard, creating a moderately open construction towards the interior and closed to the outside. The courtyard contains a Huizache tree, surrounded by a water mirror that refreshes and forms a central part of the courtyard.
The house comprises three main volumes, each oriented at different angles to highlight different views for each area. The patio is the primary circulation stratagem, providing a refuge from the wind, a connection to the sky, and a night sky observatory. We aim to establish a deep relationship with the site by including the open space of the patio.
Маленькая столовая для на участке и в саду – фото дизайна интерьера
1
