Маленькая столовая для на участке и в саду – фото дизайна интерьера
Сортировать:
Бюджет
Сортировать:Популярное за сегодня
61 - 80 из 21 299 фото

One functional challenge was that the home did not have a pantry. MCM closets were historically smaller than the walk-in closets and pantries of today. So, we printed out the home’s floorplan and began sketching ideas. The breakfast area was quite large, and it backed up to the primary bath on one side and it also adjoined the main hallway. We decided to reconfigure the large breakfast area by making part of it into a new walk-in pantry. This gave us the extra space we needed to create a new main hallway, enough space for a spacious walk-in pantry, and finally, we had enough space remaining in the breakfast area to add a cozy built-in walnut dining bench. Above the new dining bench, we designed and incorporated a geometric walnut accent wall to add warmth and texture.
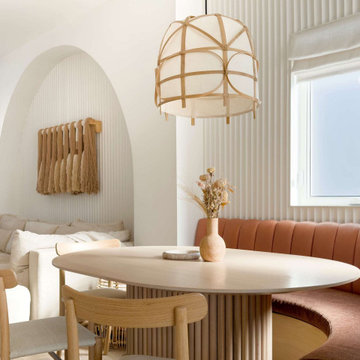
Идея дизайна: маленькая столовая в современном стиле с с кухонным уголком, белыми стенами и светлым паркетным полом для на участке и в саду
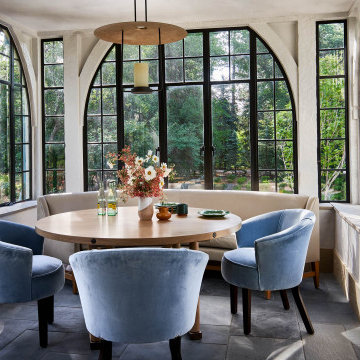
The tea room windows served as the inspiration for the black steel windows throughout the home, and are the only original windows remaining.
Стильный дизайн: маленькая столовая в стиле неоклассика (современная классика) с с кухонным уголком и серым полом для на участке и в саду - последний тренд
Стильный дизайн: маленькая столовая в стиле неоклассика (современная классика) с с кухонным уголком и серым полом для на участке и в саду - последний тренд
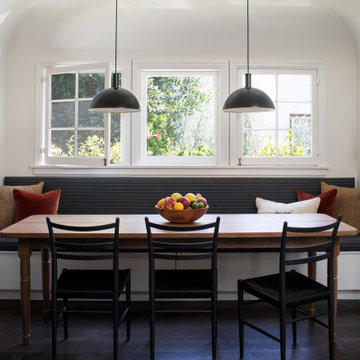
A custom built-in banquette in the dining room off the kitchen. We had a custom farm table made to fit the long length of the space.
На фото: маленькая столовая в стиле неоклассика (современная классика) с с кухонным уголком, белыми стенами, темным паркетным полом и коричневым полом для на участке и в саду
На фото: маленькая столовая в стиле неоклассика (современная классика) с с кухонным уголком, белыми стенами, темным паркетным полом и коричневым полом для на участке и в саду
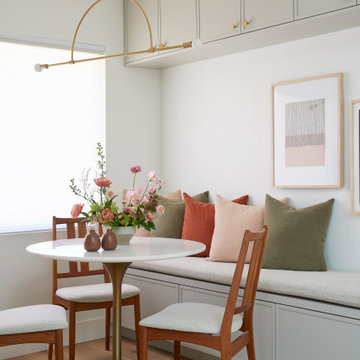
This single family home had been recently flipped with builder-grade materials. We touched each and every room of the house to give it a custom designer touch, thoughtfully marrying our soft minimalist design aesthetic with the graphic designer homeowner’s own design sensibilities. One of the most notable transformations in the home was opening up the galley kitchen to create an open concept great room with large skylight to give the illusion of a larger communal space.

На фото: маленькая столовая в стиле фьюжн с с кухонным уголком, синими стенами, светлым паркетным полом, бежевым полом и обоями на стенах для на участке и в саду с
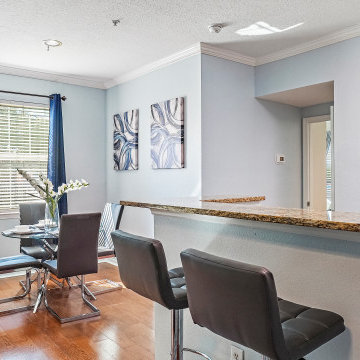
Пример оригинального дизайна: маленькая кухня-столовая в современном стиле с синими стенами, темным паркетным полом и коричневым полом для на участке и в саду
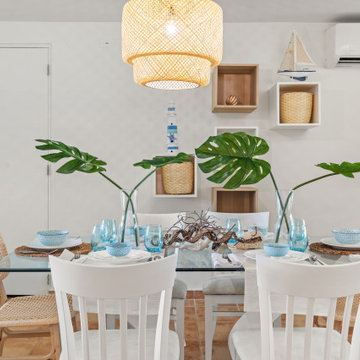
This second home was remodeled for an Airbnb. It has an open space floor plan that allows all visitors to interact in a comfortable way.
На фото: маленькая столовая в морском стиле с с кухонным уголком, белыми стенами и бежевым полом для на участке и в саду с
На фото: маленькая столовая в морском стиле с с кухонным уголком, белыми стенами и бежевым полом для на участке и в саду с

На фото: маленькая столовая в современном стиле с с кухонным уголком, серыми стенами, полом из ламината и серым полом для на участке и в саду
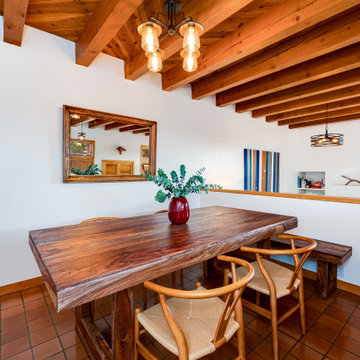
Пример оригинального дизайна: маленькая отдельная столовая в стиле фьюжн с белыми стенами, полом из терракотовой плитки, оранжевым полом и балками на потолке для на участке и в саду
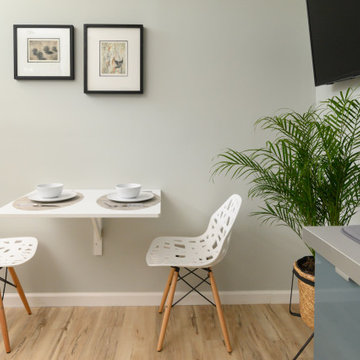
Свежая идея для дизайна: маленькая столовая в стиле ретро с с кухонным уголком, белыми стенами, светлым паркетным полом и коричневым полом для на участке и в саду - отличное фото интерьера

Nouveau Bungalow - Un - Designed + Built + Curated by Steven Allen Designs, LLC
На фото: маленькая кухня-столовая в стиле фьюжн с бетонным полом, серым полом и потолком из вагонки для на участке и в саду с
На фото: маленькая кухня-столовая в стиле фьюжн с бетонным полом, серым полом и потолком из вагонки для на участке и в саду с

Идея дизайна: маленькая гостиная-столовая в скандинавском стиле с синими стенами, светлым паркетным полом, бежевым полом, потолком с обоями и обоями на стенах для на участке и в саду
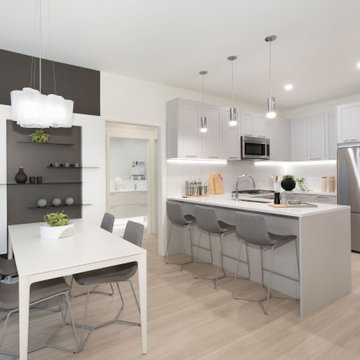
Пример оригинального дизайна: маленькая кухня-столовая в стиле неоклассика (современная классика) с белыми стенами, полом из ламината и коричневым полом для на участке и в саду
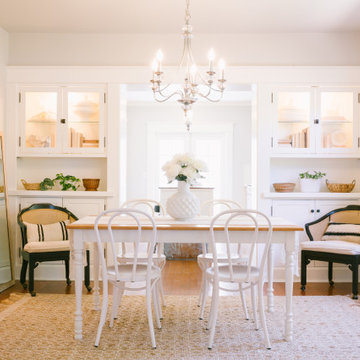
Свежая идея для дизайна: маленькая столовая в стиле кантри с с кухонным уголком для на участке и в саду - отличное фото интерьера
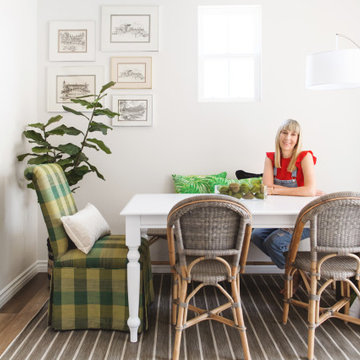
Источник вдохновения для домашнего уюта: маленькая отдельная столовая в современном стиле с белыми стенами, полом из ламината и коричневым полом для на участке и в саду
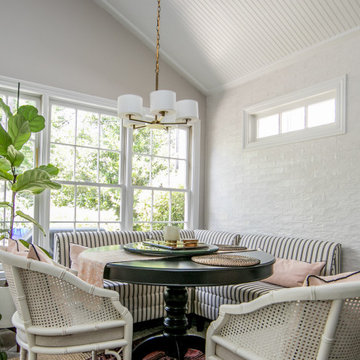
Gorgeous dining room with antique brass chandelier and fun black and white banquettes. Accent on wall with 3x8 ceramic tile provides depth and charm to this lovely room.

Dining room featuring light white oak flooring, custom built-in bench for additional seating, horizontal shiplap walls, and a mushroom board ceiling.

This 1990's home, located in North Vancouver's Lynn Valley neighbourhood, had high ceilings and a great open plan layout but the decor was straight out of the 90's complete with sponge painted walls in dark earth tones. The owners, a young professional couple, enlisted our help to take it from dated and dreary to modern and bright. We started by removing details like chair rails and crown mouldings, that did not suit the modern architectural lines of the home. We replaced the heavily worn wood floors with a new high end, light coloured, wood-look laminate that will withstand the wear and tear from their two energetic golden retrievers. Since the main living space is completely open plan it was important that we work with simple consistent finishes for a clean modern look. The all white kitchen features flat doors with minimal hardware and a solid surface marble-look countertop and backsplash. We modernized all of the lighting and updated the bathrooms and master bedroom as well. The only departure from our clean modern scheme is found in the dressing room where the client was looking for a more dressed up feminine feel but we kept a thread of grey consistent even in this more vivid colour scheme. This transformation, featuring the clients' gorgeous original artwork and new custom designed furnishings is admittedly one of our favourite projects to date!
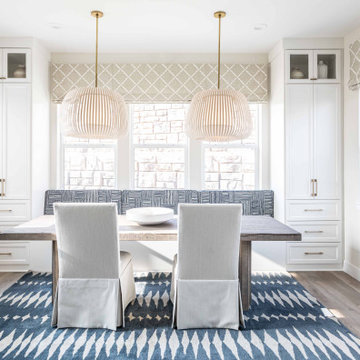
На фото: маленькая кухня-столовая в стиле неоклассика (современная классика) с светлым паркетным полом и белыми стенами без камина для на участке и в саду
Маленькая столовая для на участке и в саду – фото дизайна интерьера
4