Маленькая коричневая столовая для на участке и в саду – фото дизайна интерьера
Сортировать:
Бюджет
Сортировать:Популярное за сегодня
1 - 20 из 4 635 фото
1 из 3
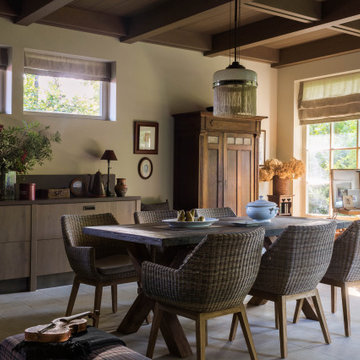
Свежая идея для дизайна: маленькая столовая в стиле кантри с бежевыми стенами, полом из керамогранита и кессонным потолком для на участке и в саду - отличное фото интерьера

L'espace salle à manger, avec la table en bois massif et le piètement en acier laqué anthracite. Chaises Ton Merano avec le tissu gris. Le mur entier est habillé d'un rangement fermé avec les parties ouvertes en medium laqué vert.

Stylish study area with engineered wood flooring from Chaunceys Timber Flooring
На фото: маленькая кухня-столовая в стиле кантри с светлым паркетным полом и панелями на части стены для на участке и в саду
На фото: маленькая кухня-столовая в стиле кантри с светлым паркетным полом и панелями на части стены для на участке и в саду

Свежая идея для дизайна: маленькая столовая в стиле кантри с с кухонным уголком, бежевыми стенами, паркетным полом среднего тона, коричневым полом и балками на потолке для на участке и в саду - отличное фото интерьера

На фото: маленькая столовая в современном стиле с с кухонным уголком, белыми стенами, темным паркетным полом и коричневым полом для на участке и в саду
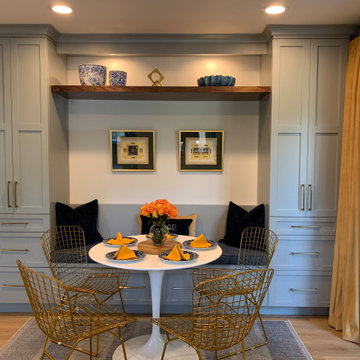
На фото: маленькая столовая в современном стиле с с кухонным уголком, серыми стенами, полом из ламината и серым полом для на участке и в саду
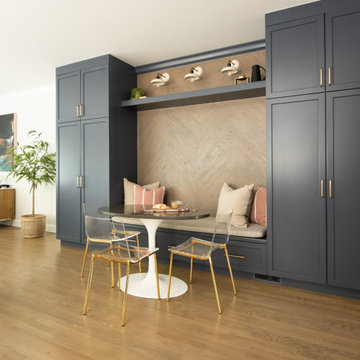
Пример оригинального дизайна: маленькая столовая в стиле неоклассика (современная классика) с с кухонным уголком, белыми стенами, паркетным полом среднего тона и коричневым полом без камина для на участке и в саду
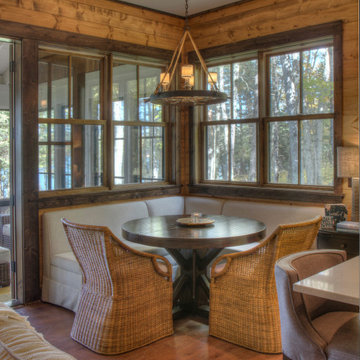
Источник вдохновения для домашнего уюта: маленькая столовая в скандинавском стиле с с кухонным уголком и паркетным полом среднего тона для на участке и в саду
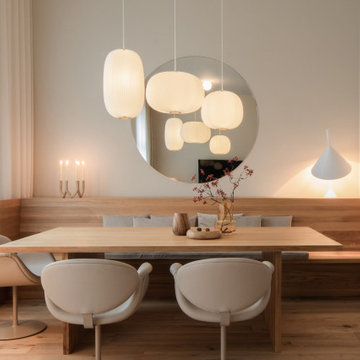
На фото: маленькая столовая в скандинавском стиле с белыми стенами, светлым паркетным полом и бежевым полом без камина для на участке и в саду

Large Built in sideboard with glass upper cabinets to display crystal and china in the dining room. Cabinets are painted shaker doors with glass inset panels. the project was designed by David Bauer and built by Cornerstone Builders of SW FL. in Naples the client loved her round mirror and wanted to incorporate it into the project so we used it as part of the backsplash display. The built in actually made the dining room feel larger.
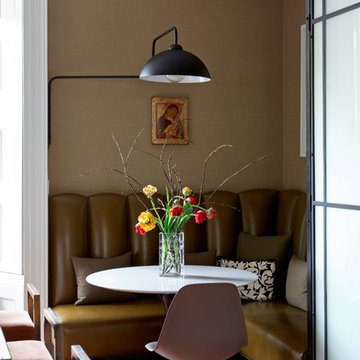
На фото: маленькая гостиная-столовая в стиле ретро с паркетным полом среднего тона, коричневым полом и бежевыми стенами для на участке и в саду с
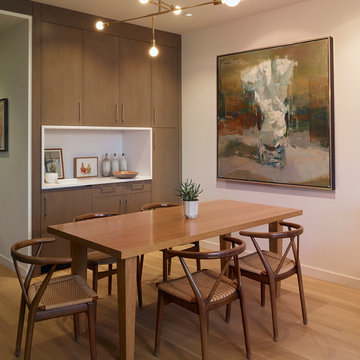
Balancing modern architectural elements with traditional Edwardian features was a key component of the complete renovation of this San Francisco residence. All new finishes were selected to brighten and enliven the spaces, and the home was filled with a mix of furnishings that convey a modern twist on traditional elements. The re-imagined layout of the home supports activities that range from a cozy family game night to al fresco entertaining.
Architect: AT6 Architecture
Builder: Citidev
Photographer: Ken Gutmaker Photography
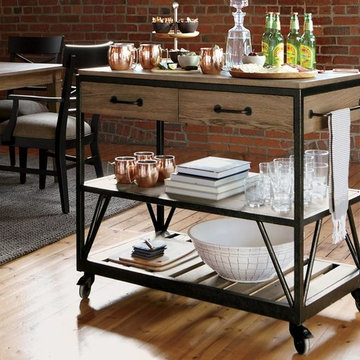
Свежая идея для дизайна: маленькая гостиная-столовая в стиле лофт с красными стенами, светлым паркетным полом и бежевым полом без камина для на участке и в саду - отличное фото интерьера
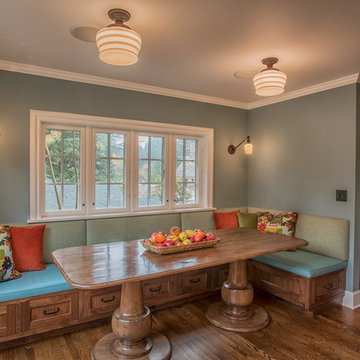
Banquette area with walnut cabinets and custom walnut table. Banquette upholstered with vinyl and outdoor fabric (kid proof). Traditional style lights in fun colors provide lots of light on grey days.
Photo by David Hiser
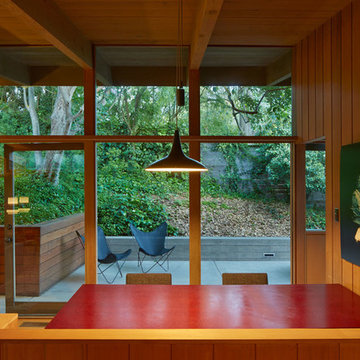
Mid-century-modern dining area with burgundy dining table and built-in bench. Floor to ceiling windows, exposed wood beam ceiling and redwood paneled walls in Berkeley, California. - Photo by Bruce Damonte.

This dining room combines modern, rustic and classic styles. The colors are inspired by the original art work placed on the accent wall. Dining room accessories are understated to compliment the dining room painting. Custom made draperies complete the look. Natural fabric for the upholstery chairs is selected to work with the modern dining room rug. A rustic chandelier is high above the dining room table to showcase the painting. Original painting: Nancy Eckels
Photo: Liz. McKay- McKay Imaging
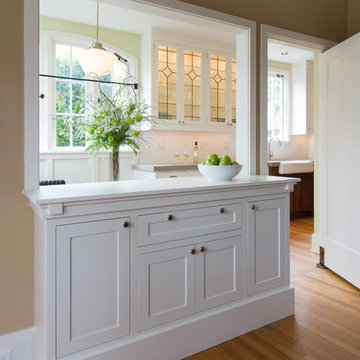
Remodel by Ostmo Construction.
Photos by Dale Lang of NW Architectural Photography.
На фото: маленькая кухня-столовая в классическом стиле с зелеными стенами, паркетным полом среднего тона и коричневым полом для на участке и в саду с
На фото: маленькая кухня-столовая в классическом стиле с зелеными стенами, паркетным полом среднего тона и коричневым полом для на участке и в саду с

Full view of the dining room in a high rise condo. The building has a concrete ceiling so a drop down soffit complete with LED lighting for ambiance worked beautifully. The floor is 24" x 24 " of honed limestone installed on a diagonal pattern.
"I moved from a 3 BR home in the suburbs to 900 square feet. Of course I needed lots of storage!" The perfect storage solution is in this built-in dining buffet. It blends flawlessly with the room's design while showcasing the Bas Relief artwork.
Three deep drawers on the left for table linens,and silverware. The center panel is divided in half with pull out trays to hold crystal, china, and serving pieces. The last section has a file drawer that holds favorite family recipes. The glass shelves boast a variety of collectibles and antiques. The chairs are from Decorative Crafts. The table base is imported from France, but one can be made by O'Brien Ironworks. Glass top to size.
Robert Benson Photography. H&B Woodworking, Ct. (Built-ins). Complete Carpentry, Ct. (General Contracting).
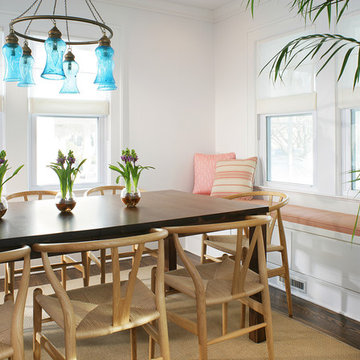
New window seat adds seating and storage to the space. We added thick new moldings for architectural interest; dark hardwood floors provide additional warmth. The vintage chandelier draws color from the nearby ocean and adds a spark of color and interest.
Solid wood Parsons dining table and the Wishbone chairs provide an interesting mix of geometric shapes, styles and textures. The sisal rug grounds the area and adds another natural element. The window seat was added to create much-needed additional seating and extra storage space.
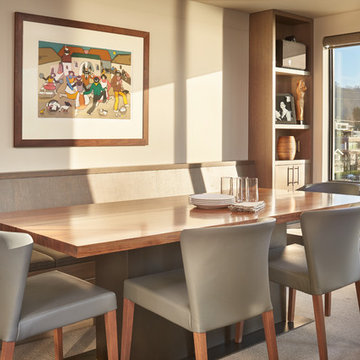
Пример оригинального дизайна: маленькая отдельная столовая в современном стиле с бежевыми стенами, ковровым покрытием и бежевым полом без камина для на участке и в саду
Маленькая коричневая столовая для на участке и в саду – фото дизайна интерьера
1