Столовая
Сортировать:
Бюджет
Сортировать:Популярное за сегодня
1 - 20 из 3 155 фото
1 из 3

Стильный дизайн: маленькая гостиная-столовая в восточном стиле с светлым паркетным полом и панелями на части стены для на участке и в саду - последний тренд
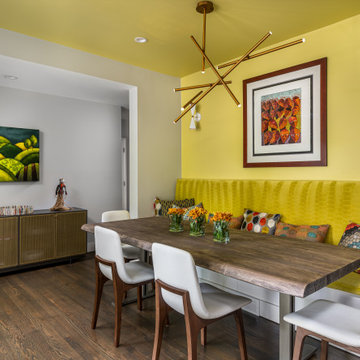
The dining room is located in the entry space with a built-in banquette.
Space is expensive- Use it twice!
На фото: маленькая столовая в стиле ретро с зелеными стенами, темным паркетным полом и коричневым полом без камина для на участке и в саду
На фото: маленькая столовая в стиле ретро с зелеными стенами, темным паркетным полом и коричневым полом без камина для на участке и в саду
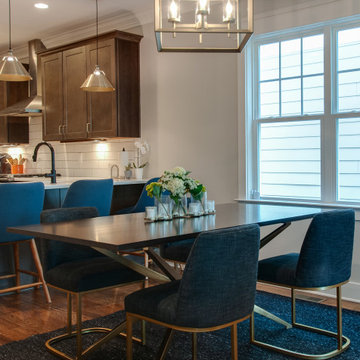
Пример оригинального дизайна: маленькая гостиная-столовая в стиле ретро с серыми стенами, паркетным полом среднего тона и коричневым полом для на участке и в саду

На фото: маленькая гостиная-столовая в морском стиле с полом из ламината, коричневыми стенами, коричневым полом и обоями на стенах без камина для на участке и в саду с
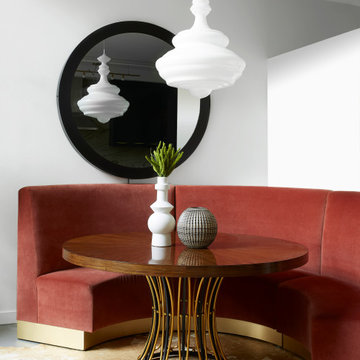
Идея дизайна: маленькая столовая в современном стиле с бетонным полом, серым полом и белыми стенами без камина для на участке и в саду
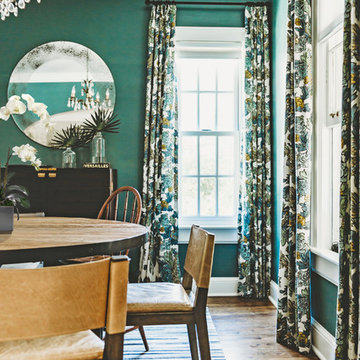
Photography by: This Original Life
На фото: маленькая отдельная столовая в стиле неоклассика (современная классика) с зелеными стенами, паркетным полом среднего тона и коричневым полом для на участке и в саду
На фото: маленькая отдельная столовая в стиле неоклассика (современная классика) с зелеными стенами, паркетным полом среднего тона и коричневым полом для на участке и в саду

Photography Anna Zagorodna
На фото: маленькая отдельная столовая в стиле ретро с синими стенами, светлым паркетным полом, стандартным камином, фасадом камина из плитки и коричневым полом для на участке и в саду с
На фото: маленькая отдельная столовая в стиле ретро с синими стенами, светлым паркетным полом, стандартным камином, фасадом камина из плитки и коричневым полом для на участке и в саду с
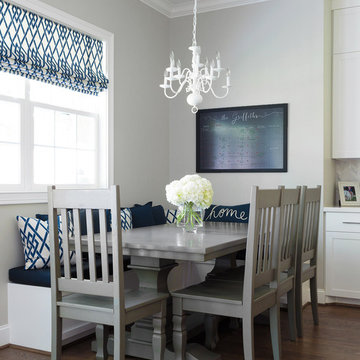
This kid friendly breakfast nook. Done in Navy and Grey. Navy vinyl cushion with throw pillows in outdoor fabrics to coordinate. The chandelier was repainted in white to give her new home a fresher look. Roman shade create a fun pattern to pull it all together. Artwork was purchased from Etsy a personalized chalkboard calendar to help keep this busy Mom organized
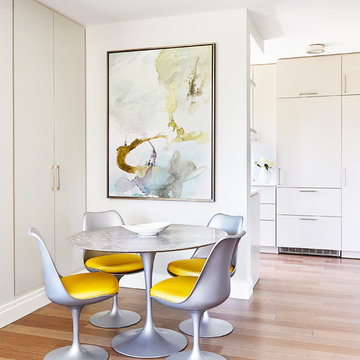
На фото: маленькая гостиная-столовая в современном стиле с белыми стенами, бежевым полом и светлым паркетным полом без камина для на участке и в саду
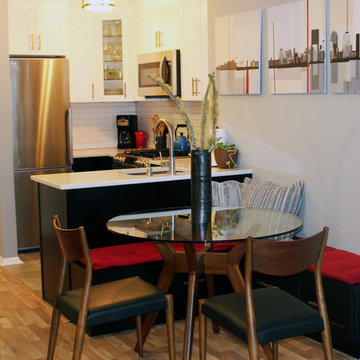
We removed a wall to make this tiny kitchen feel much larger. The peninsula now begins where the wall was located previously, adding square footage to the space. Simultaneously, a built-in bench on the back maximizes seating in the dining area.
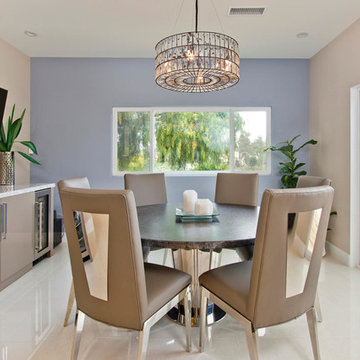
Discover minimalist dining room inspiration for your home decor.
Свежая идея для дизайна: маленькая гостиная-столовая в стиле модернизм с синими стенами и полом из керамогранита без камина для на участке и в саду - отличное фото интерьера
Свежая идея для дизайна: маленькая гостиная-столовая в стиле модернизм с синими стенами и полом из керамогранита без камина для на участке и в саду - отличное фото интерьера
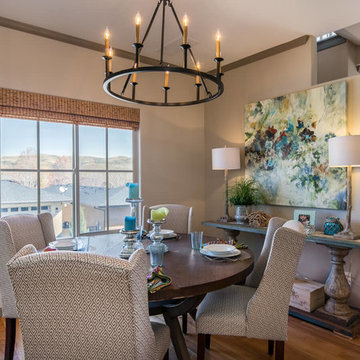
Cy Gilbert Photography
На фото: маленькая гостиная-столовая в стиле неоклассика (современная классика) с бежевыми стенами и паркетным полом среднего тона без камина для на участке и в саду
На фото: маленькая гостиная-столовая в стиле неоклассика (современная классика) с бежевыми стенами и паркетным полом среднего тона без камина для на участке и в саду
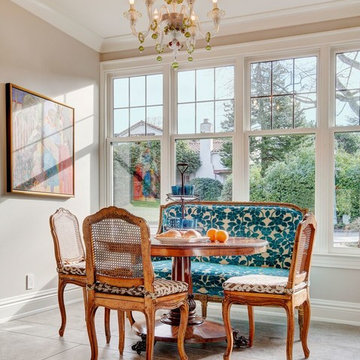
Источник вдохновения для домашнего уюта: маленькая кухня-столовая в классическом стиле с бежевыми стенами и полом из керамогранита без камина для на участке и в саду

Photos © Hélène Hilaire
Стильный дизайн: маленькая кухня-столовая в современном стиле с белыми стенами и светлым паркетным полом без камина для на участке и в саду - последний тренд
Стильный дизайн: маленькая кухня-столовая в современном стиле с белыми стенами и светлым паркетным полом без камина для на участке и в саду - последний тренд
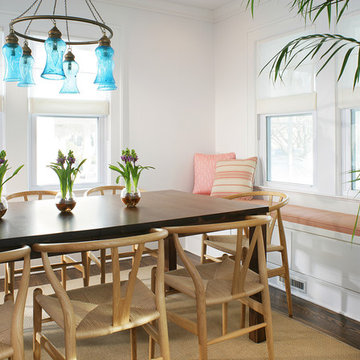
New window seat adds seating and storage to the space. We added thick new moldings for architectural interest; dark hardwood floors provide additional warmth. The vintage chandelier draws color from the nearby ocean and adds a spark of color and interest.
Solid wood Parsons dining table and the Wishbone chairs provide an interesting mix of geometric shapes, styles and textures. The sisal rug grounds the area and adds another natural element. The window seat was added to create much-needed additional seating and extra storage space.
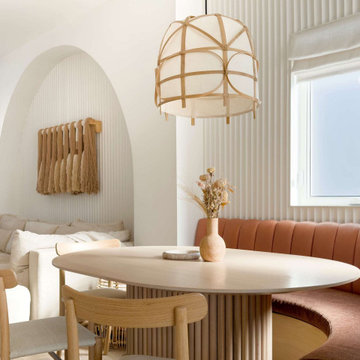
Идея дизайна: маленькая столовая в современном стиле с с кухонным уголком, белыми стенами и светлым паркетным полом для на участке и в саду
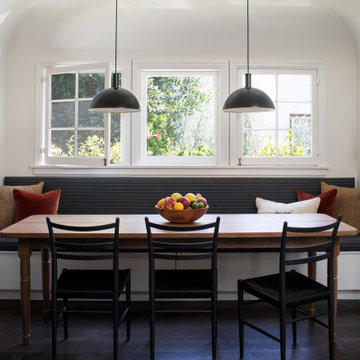
A custom built-in banquette in the dining room off the kitchen. We had a custom farm table made to fit the long length of the space.
На фото: маленькая столовая в стиле неоклассика (современная классика) с с кухонным уголком, белыми стенами, темным паркетным полом и коричневым полом для на участке и в саду
На фото: маленькая столовая в стиле неоклассика (современная классика) с с кухонным уголком, белыми стенами, темным паркетным полом и коричневым полом для на участке и в саду

На фото: маленькая столовая в современном стиле с с кухонным уголком, серыми стенами, полом из ламината и серым полом для на участке и в саду
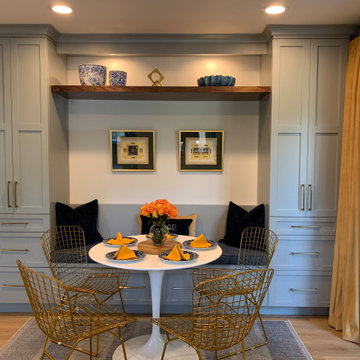
На фото: маленькая столовая в современном стиле с с кухонным уголком, серыми стенами, полом из ламината и серым полом для на участке и в саду

This 1990's home, located in North Vancouver's Lynn Valley neighbourhood, had high ceilings and a great open plan layout but the decor was straight out of the 90's complete with sponge painted walls in dark earth tones. The owners, a young professional couple, enlisted our help to take it from dated and dreary to modern and bright. We started by removing details like chair rails and crown mouldings, that did not suit the modern architectural lines of the home. We replaced the heavily worn wood floors with a new high end, light coloured, wood-look laminate that will withstand the wear and tear from their two energetic golden retrievers. Since the main living space is completely open plan it was important that we work with simple consistent finishes for a clean modern look. The all white kitchen features flat doors with minimal hardware and a solid surface marble-look countertop and backsplash. We modernized all of the lighting and updated the bathrooms and master bedroom as well. The only departure from our clean modern scheme is found in the dressing room where the client was looking for a more dressed up feminine feel but we kept a thread of grey consistent even in this more vivid colour scheme. This transformation, featuring the clients' gorgeous original artwork and new custom designed furnishings is admittedly one of our favourite projects to date!
1