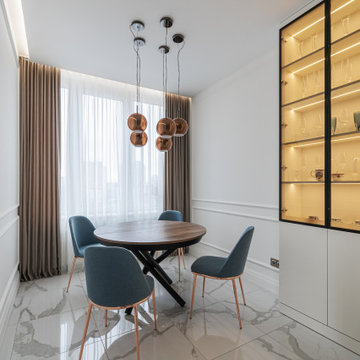Маленькая столовая для на участке и в саду – фото дизайна интерьера с высоким бюджетом
Сортировать:
Бюджет
Сортировать:Популярное за сегодня
1 - 20 из 3 164 фото
1 из 3

Photography Anna Zagorodna
На фото: маленькая отдельная столовая в стиле ретро с синими стенами, светлым паркетным полом, стандартным камином, фасадом камина из плитки и коричневым полом для на участке и в саду с
На фото: маленькая отдельная столовая в стиле ретро с синими стенами, светлым паркетным полом, стандартным камином, фасадом камина из плитки и коричневым полом для на участке и в саду с
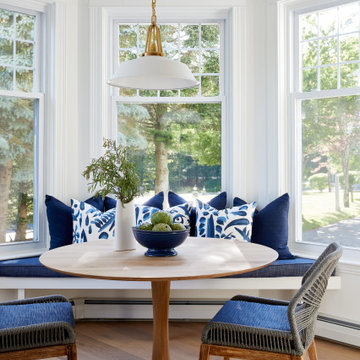
All furnishings and fixtures available through Fiore Home, and before and after photos can be found on our website.
Стильный дизайн: маленькая столовая в морском стиле для на участке и в саду - последний тренд
Стильный дизайн: маленькая столовая в морском стиле для на участке и в саду - последний тренд

Large Built in sideboard with glass upper cabinets to display crystal and china in the dining room. Cabinets are painted shaker doors with glass inset panels. the project was designed by David Bauer and built by Cornerstone Builders of SW FL. in Naples the client loved her round mirror and wanted to incorporate it into the project so we used it as part of the backsplash display. The built in actually made the dining room feel larger.
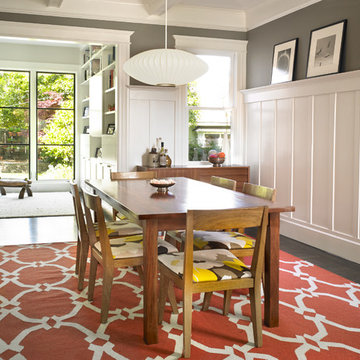
In this dining room, nods to traditional San Francisco design include all original trim and wall panels.
Photography: Brian Mahany
Идея дизайна: маленькая отдельная столовая в современном стиле с серыми стенами, темным паркетным полом и коричневым полом без камина для на участке и в саду
Идея дизайна: маленькая отдельная столовая в современном стиле с серыми стенами, темным паркетным полом и коричневым полом без камина для на участке и в саду
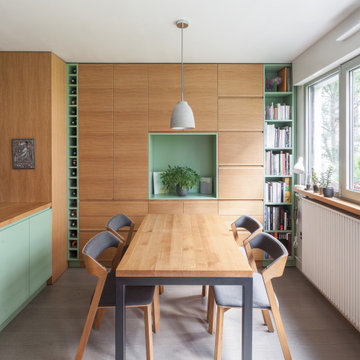
L'espace salle à manger, avec la table en bois massif et le piètement en acier laqué anthracite. Chaises Ton Merano avec le tissu gris. Le mur entier est habillé d'un rangement fermé avec les parties ouvertes en medium laqué vert.
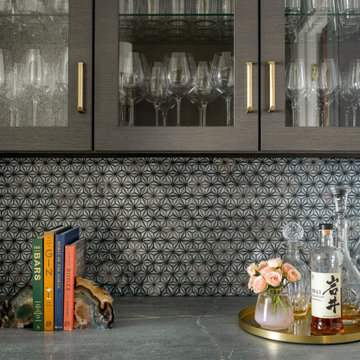
A niche between the kitchen and dining room was turned into the dry bar. Dressed up with a patterned tile backsplash and soapstone counter, it is the perfect spot to prepare cocktails for guests.
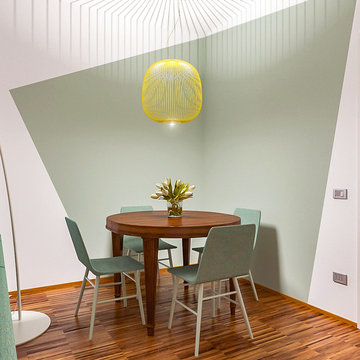
Liadesign
Стильный дизайн: маленькая гостиная-столовая в современном стиле с зелеными стенами и темным паркетным полом для на участке и в саду - последний тренд
Стильный дизайн: маленькая гостиная-столовая в современном стиле с зелеными стенами и темным паркетным полом для на участке и в саду - последний тренд
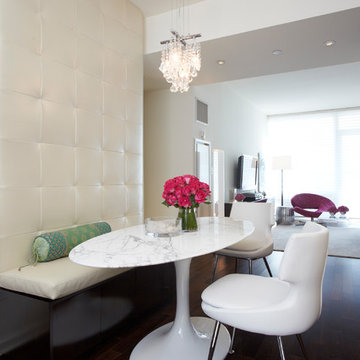
Jody Kivort
Идея дизайна: маленькая гостиная-столовая в стиле неоклассика (современная классика) с темным паркетным полом, белыми стенами и коричневым полом без камина для на участке и в саду
Идея дизайна: маленькая гостиная-столовая в стиле неоклассика (современная классика) с темным паркетным полом, белыми стенами и коричневым полом без камина для на участке и в саду

In this serene family home we worked in a palette of soft gray/blues and warm walnut wood tones that complimented the clients' collection of original South African artwork. We happily incorporated vintage items passed down from relatives and treasured family photos creating a very personal home where this family can relax and unwind. Interior Design by Lori Steeves of Simply Home Decorating Inc. Photos by Tracey Ayton Photography.
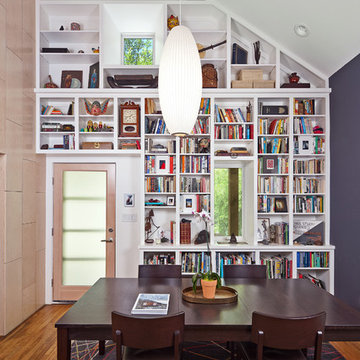
A view of the vaulted ceiling and full-height bookcase in the dining room/library. Wall paint color: "Evening Sky," Benjamin Moore.
Photo Atelier Wong.
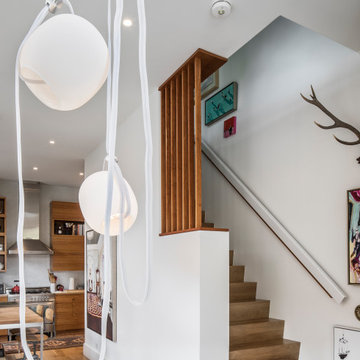
Each floor deploys a single sculptural light type in dialogue with the artworks. Above the dining table, the Vitis Pendant by Rich Brilliant Willing provides playful adjustability.

На фото: маленькая отдельная столовая в стиле неоклассика (современная классика) с серыми стенами, паркетным полом среднего тона, стандартным камином, фасадом камина из кирпича и коричневым полом для на участке и в саду с
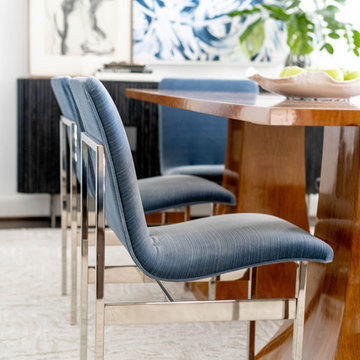
Идея дизайна: маленькая отдельная столовая в стиле неоклассика (современная классика) с белыми стенами, темным паркетным полом и коричневым полом без камина для на участке и в саду
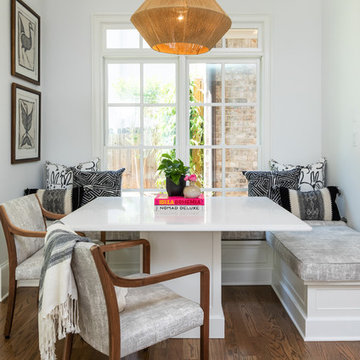
Источник вдохновения для домашнего уюта: маленькая кухня-столовая в морском стиле с белыми стенами, паркетным полом среднего тона и коричневым полом без камина для на участке и в саду
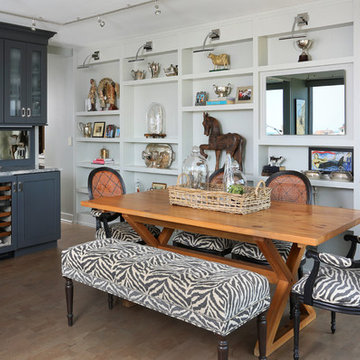
This dining area is a great example of mixed finishes. The open display shelving ties the room together with each unique piece and truly makes for a personal, stand-alone space.
Photo Credit: Normandy Remodeling
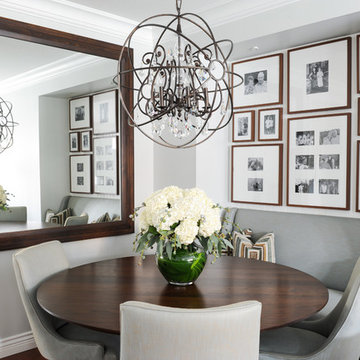
In this serene family home we worked in a palette of soft gray/blues and warm walnut wood tones that complimented the clients' collection of original South African artwork. We happily incorporated vintage items passed down from relatives and treasured family photos creating a very personal home where this family can relax and unwind. Interior Design by Lori Steeves of Simply Home Decorating Inc. Photos by Tracey Ayton Photography.
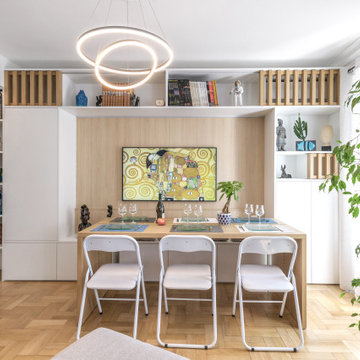
Пример оригинального дизайна: маленькая гостиная-столовая в современном стиле для на участке и в саду
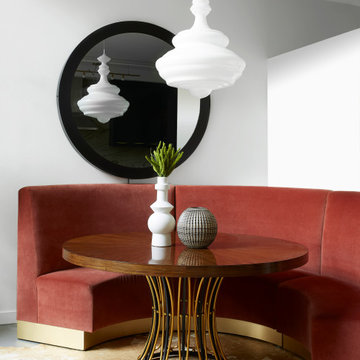
Идея дизайна: маленькая столовая в современном стиле с бетонным полом, серым полом и белыми стенами без камина для на участке и в саду
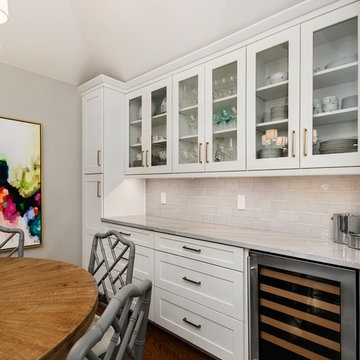
Our clients wanted to open up their living space for better flow so that they could entertain friends and family in a more functional space. They wanted to remove the wall separating the family room and the kitchen and completely gut the kitchen and start over. This also entailed removing the built-in bar area and breakfast nook.
They weren’t sure if they wanted to keep the skylight or if it would even work with the new layout or not. The various ceiling heights were also going to be a challenge in the family room and breakfast nook. They also wanted to explore options for a dry bar and/or a coffee bar area. They wanted to keep their new kitchen classic, simple, and clean, and they definitely needed design help to see what it was going to look like.
We removed the door to the hallway, closed off the pass-through to the wet bar, and moved two doors on the opposite end of the kitchen. Most importantly, we removed the large built-in bookcase wall between the kitchen and living room!
The entire kitchen was demolished, and the renovation began. Linen painted Waypoint cabinets were installed with Successi French Gold hardware. Our client picked out gorgeous Sea Pearl quartzite countertops, making this kitchen clean and sophisticated, with a subtle backsplash using Nabi Tundra 3x6 Ceramic Tile to create a slight contrast.
A white Platus 33” single-basin farmhouse fireclay kitchen sink with an apron front was put in, giving it that modern farmhouse feel. All new stainless steel Thermador appliances were installed, really making this kitchen pop!
To top it off, the skylight remained as-is and worked perfectly with the new layout, sitting directly above the center of the new large island. Two Darlana small lantern island pendants from Visual Comfort were hung to add a simple, decorative touch to the center of their new open kitchen.
New built-ins were installed in the dining area, with floor-to-ceiling cabinets on either end for extra storage and glass front cabinets in the center, above a gorgeous coffee bar. Our clients chose a Metrolume Chandelier from Shades of Light to hang over the dining room table and create a warm eating area.
This space went from totally closed off and not their style to a beautiful, classic kitchen that our clients absolutely love. Their boys and their dog, Rusty, also love their new, wide-open living space!
Маленькая столовая для на участке и в саду – фото дизайна интерьера с высоким бюджетом
1
