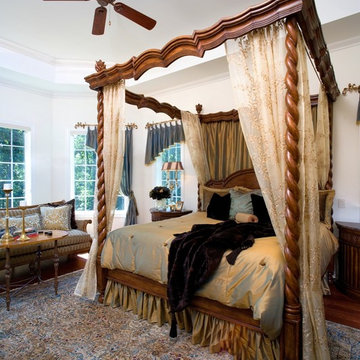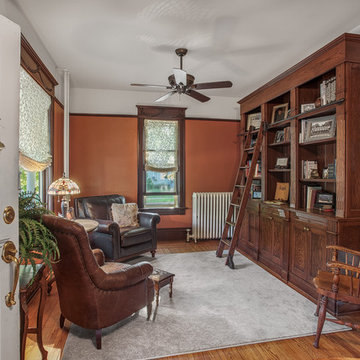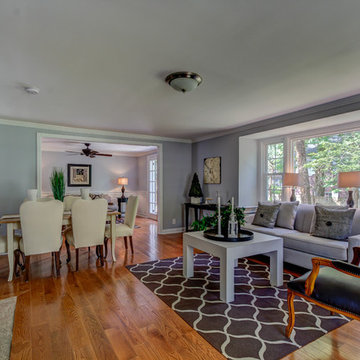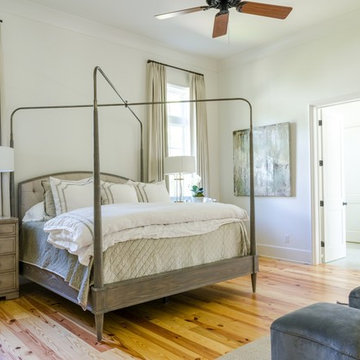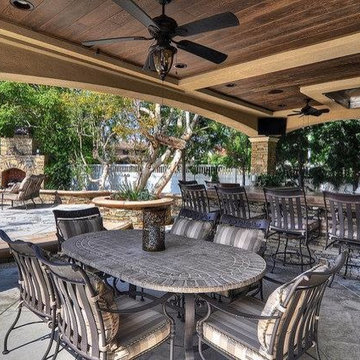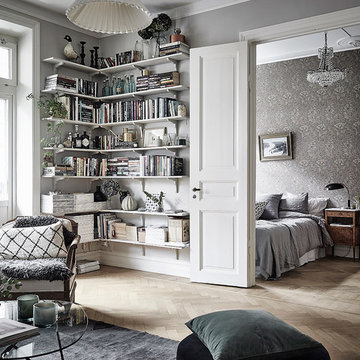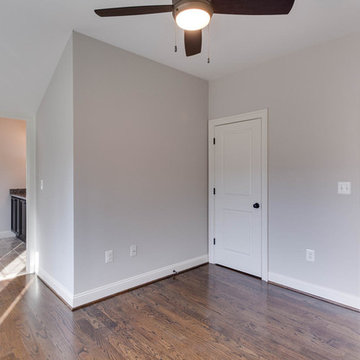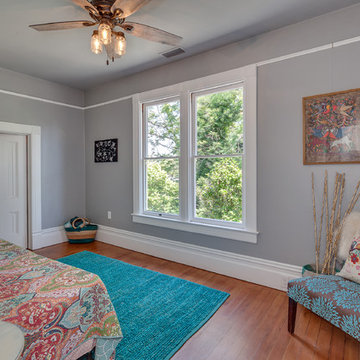Викторианский стиль – квартиры и дома
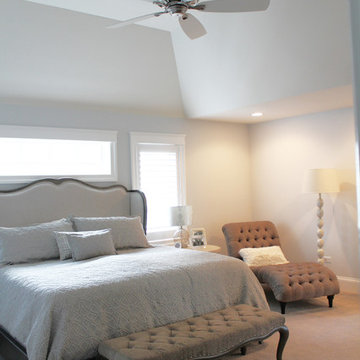
Edwardian style furniture mixed with the clean lines of this vaulted master suite add such great contrasting lines to the master suite.
Meyer Design
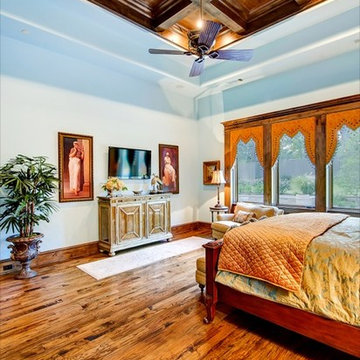
Designer: J. Bolton & Associates
Builder: Larry Stewart Custom Homes
Стильный дизайн: спальня в викторианском стиле - последний тренд
Стильный дизайн: спальня в викторианском стиле - последний тренд
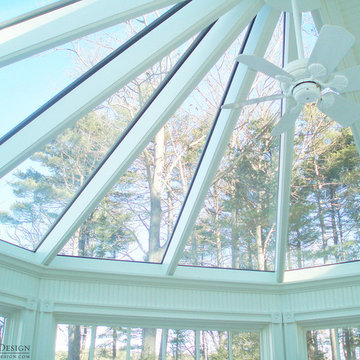
Kittery Junction was originally constructed by the York Harbor & Beach Railroad Co. between 1886 and 1887. In the days when the locomotive was the preferred method of transportation for much of America’s population, this project site provided both passenger and freight service between Portsmouth, New Hampshire, and York Beach, Maine. It was usually the case that a train station constructed during this period would have its own unique architecture, and this site was no exception.
Now privately owned, this structure proudly stands overlooking Barrell’s Pond. To capture this view, the new owner approached our design team with a vision of a master bedroom Victorian conservatory facing the serene body of water. Respectful of the existing architectural details, Sunspace Design worked to bring this vision to reality using our solid conventional walls, custom Marvin windows, and a custom shop-built octagonal conservatory glass roof system. This combination enabled us to meet strong energy efficiency requirements while creating a classic Victorian conservatory that met the client’s hopes.
The glass roof system was constructed in the shop, transported to site, and raised in place to reduce on site construction time. With windows and doors provided by a top window manufacturer, the 2’ x 6’ wall construction with gave us complete design control. With solid wood framing, fiberglass R-21 insulation in the walls, and sputter coated low-E sun control properties in the custom glass roof system, the construction is both structurally and thermally sound. The end result is a comfortable Victorian conservatory addition that can easily withstand the harsh elements of a Maine winter.
We’ve been designing and building conservatories in New England since 1981. This project stands as a model of our commitment to quality. We utilize this construction process for all of our sunrooms, skylights, conservatories, and orangeries to ensure a final product that is unsurpassed in quality and performance.
Find the right local pro for your project
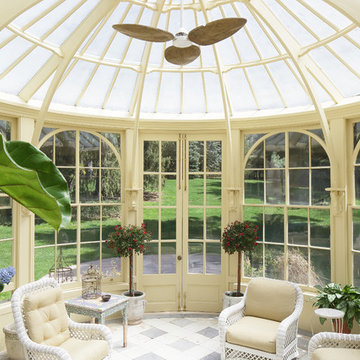
Susan Fisher Plotner/Susan Fisher Photography
Свежая идея для дизайна: терраса в викторианском стиле - отличное фото интерьера
Свежая идея для дизайна: терраса в викторианском стиле - отличное фото интерьера
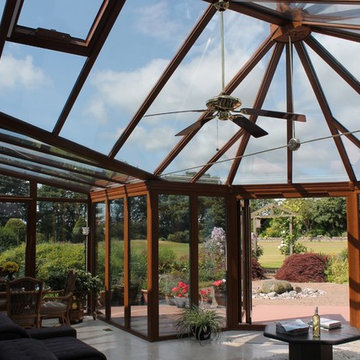
CR Smith - Arbroath Victorian Conservatory
Идея дизайна: большая терраса в викторианском стиле
Идея дизайна: большая терраса в викторианском стиле
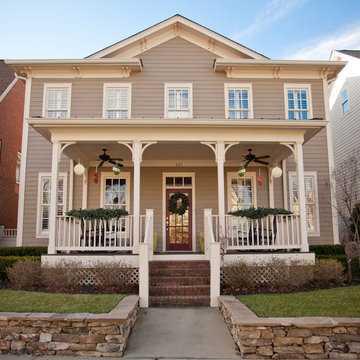
A series of homes I designed for the award-winning community, Westhaven located in Franklin Tennessee.
photographer: Jennifer Stalvey
Свежая идея для дизайна: деревянный дом в викторианском стиле - отличное фото интерьера
Свежая идея для дизайна: деревянный дом в викторианском стиле - отличное фото интерьера
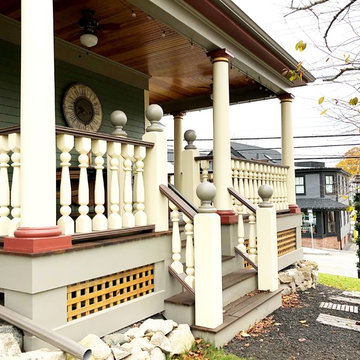
"Beginning to end, it honestly has been a pleasure to work with Jason. He possesses a rare combination of attributes that afford him the simultaneous perspective of an architect, an engineer, and a builder. In our case, the end result is a unique, well thought out, elegant extension of our home that truly reflects our highest aspirations. I can not recommend Jason highly enough, and am already planning our next collaboration." - Homeowner
This 19th Century home received a front porch makeover. The historic renovation consisted of:
1) Demolishing the old porch
2) Installing new footings for the extended wrap around porch
3) New 10" round columns and western red cedar railings and balusters.
4) New Ipe flooring
5) Refinished the front door (done by homeowner)
6) New siding and re trimmed windows
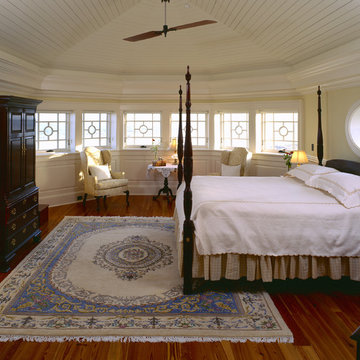
Painted V-grooved vaulted ceiling with wrap around windows makes this Master Bedroom a cozy retreat. Rion Rizzo, Creative Sources Photography
Пример оригинального дизайна: большая хозяйская спальня в викторианском стиле с желтыми стенами и паркетным полом среднего тона
Пример оригинального дизайна: большая хозяйская спальня в викторианском стиле с желтыми стенами и паркетным полом среднего тона
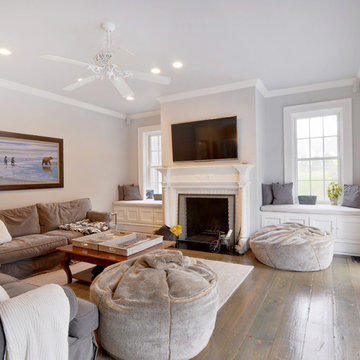
Westport, CT - Family Room: This large family room was part of an addition to a lovely home in Westport, CT we remodeled. A large white door surrounded by extra large windows allows natural light to flow through the room. Which opens the room to a newly renovated composite deck. Beautiful white trim and crown molding outline the room. The room is finished off with recessed lighting, light colored walls, dark hardwood floors, a large decorative ceiling fan with a wall mounted tv above a brick fireplace. Perfect for those New England Winters.
Photography by, Peter Krupeya.
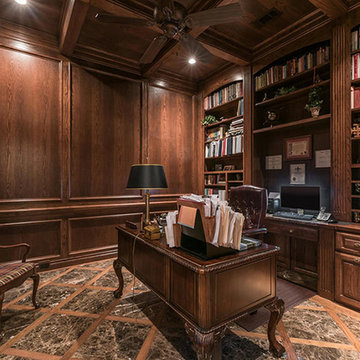
Gorgeous Traditional on Lake Austin! Private gated Estate offers lush landscaping. Immaculate condition w/ elegant finishes thru out & attention to craftsmanship. Living w/ fireplace opens to a chef's dream kitchen. Formal dining w/ butler pantry. Master w/ sitting & luxurious bath. 4 beds & living space up w/ secret room. Garage apartment or secondary living, Backyard retreat with patio space, pool, spa & summer kitchen which leads down to the water w/ private boat dock. Great entertaining home!
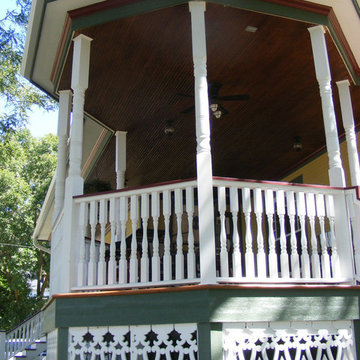
2-story addition to this historic 1894 Princess Anne Victorian. Family room, new full bath, relocated half bath, expanded kitchen and dining room, with Laundry, Master closet and bathroom above. Wrap-around porch with gazebo.
Викторианский стиль – квартиры и дома
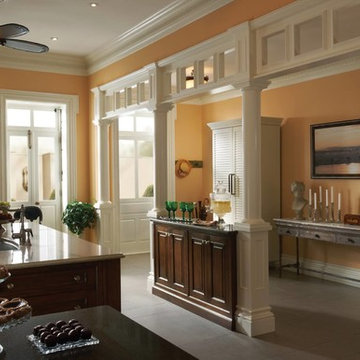
Taking its inspiration from the elegant, romantic era in Europe, this kitchen design features luxurious materials, antique furnitures, soothing color palettes, and intricate details.
7



















