Викторианский стиль – квартиры и дома

Angle Eye Photography
На фото: большая главная ванная комната в викторианском стиле с врезной раковиной, фасадами с выступающей филенкой, белыми фасадами, белой плиткой, каменной плиткой, серыми стенами, мраморным полом, серым полом, угловым душем, душем с распашными дверями и черной столешницей с
На фото: большая главная ванная комната в викторианском стиле с врезной раковиной, фасадами с выступающей филенкой, белыми фасадами, белой плиткой, каменной плиткой, серыми стенами, мраморным полом, серым полом, угловым душем, душем с распашными дверями и черной столешницей с
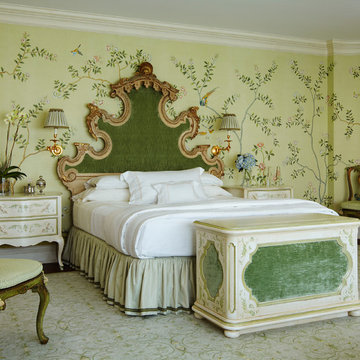
На фото: огромная хозяйская спальня в викторианском стиле с разноцветными стенами с
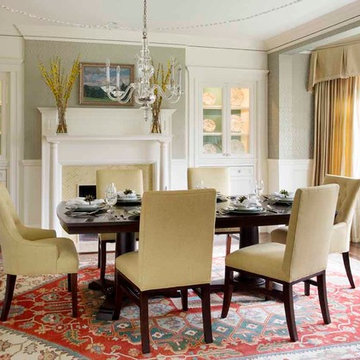
Eric Roth Photography
На фото: большая отдельная столовая в викторианском стиле с серыми стенами, паркетным полом среднего тона, стандартным камином и фасадом камина из плитки с
На фото: большая отдельная столовая в викторианском стиле с серыми стенами, паркетным полом среднего тона, стандартным камином и фасадом камина из плитки с
Find the right local pro for your project

A vintage, salvaged wood door replaced the original and was painted a bright blue to match the beadboard porch ceiling. The fresh color happily welcomes you home every day.
Photography by Josh Vick

A Victorian semi-detached house in Wimbledon has been remodelled and transformed
into a modern family home, including extensive underpinning and extensions at lower
ground floor level in order to form a large open-plan space.
Photographer: Nick Smith

The ground floor of the property has been opened-up as far as possible so as to maximise the illusion of space and daylight. The two original reception rooms have been combined to form a single, grand living room with a central large opening leading to the entrance hall.
Victorian-style plaster cornices and ceiling roses, painted timber sash windows with folding shutters, painted timber architraves and moulded skirtings, and a new limestone fire surround have been installed in keeping with the period of the house. The Dinesen douglas fir floorboards have been laid on piped underfloor heating.
Photographer: Nick Smith
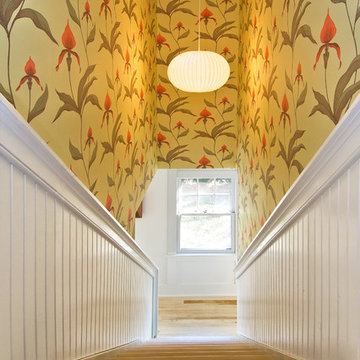
Свежая идея для дизайна: лестница в викторианском стиле с деревянными ступенями - отличное фото интерьера
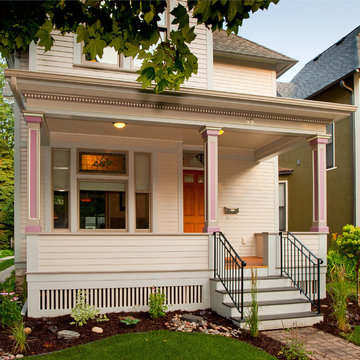
Scott Jacobson
Источник вдохновения для домашнего уюта: веранда на переднем дворе в викторианском стиле
Источник вдохновения для домашнего уюта: веранда на переднем дворе в викторианском стиле
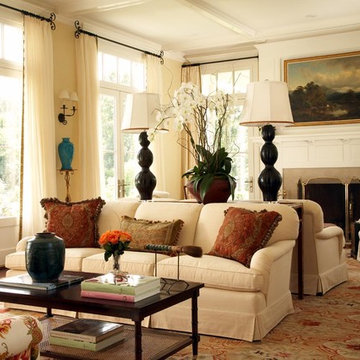
Living room in a new shingle style residence at Sherwood Farm in Greenwich, CT.
Interior design by Jennifer Garrigues, Inc
Photo credit: Tria Giovan
Пример оригинального дизайна: гостиная комната:: освещение в викторианском стиле
Пример оригинального дизайна: гостиная комната:: освещение в викторианском стиле
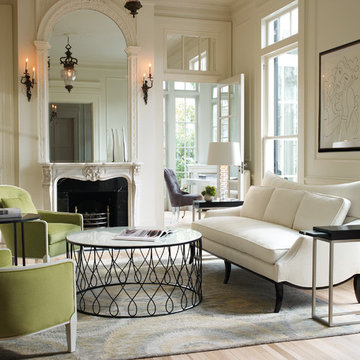
Стильный дизайн: большая парадная, изолированная гостиная комната:: освещение в викторианском стиле с белыми стенами, светлым паркетным полом, стандартным камином, фасадом камина из камня и ковром на полу без телевизора - последний тренд
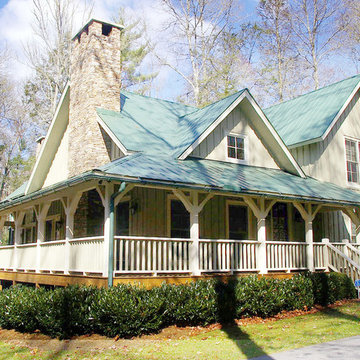
House plan 26607GG is available for sale in prints, PDF and CAD formats (.dwg). Shown here built in North Carolina, you see how the clapboard siding and shakes add a textural distinction often found in older mountain homes. The covered front porch is 7'4" deep and wraps around the side of the house and is perfect for a rainy afternoon sit and the metal roof adds a rustic element as well. The house gives you 3 bedroom, 3.5 baths, and 2,173 square feet spread across two floors (1,399 sq. ft. on the main floor, 774 square feet on the upper).
Plan 26607GG Link: http://www.architecturaldesigns.com/house-plan-26607gg.asp
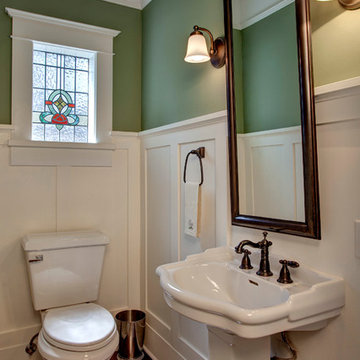
This stained glass window was not original to the space. It was removed from a different house just before it was going to be torn down and installed in this house. It does a perfect job of letting light in with privacy.
Photographer: John Wilbanks
Interior Designer: Kathryn Tegreene Interior Design
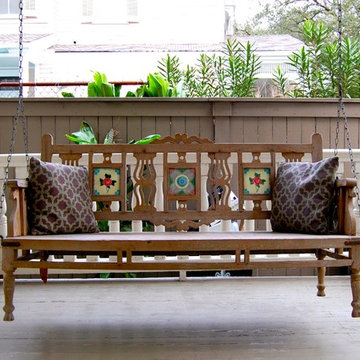
Photo: Corynne Pless © 2013 Houzz
Пример оригинального дизайна: веранда на переднем дворе в викторианском стиле
Пример оригинального дизайна: веранда на переднем дворе в викторианском стиле
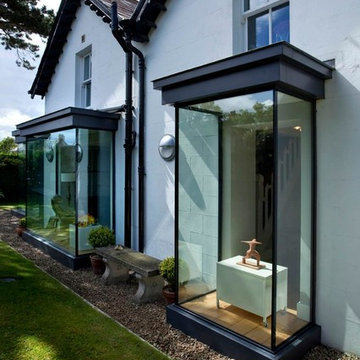
Leon Smith Architect
Robert Malone Photography
Идея дизайна: участок и сад в викторианском стиле с газонным бордюром
Идея дизайна: участок и сад в викторианском стиле с газонным бордюром
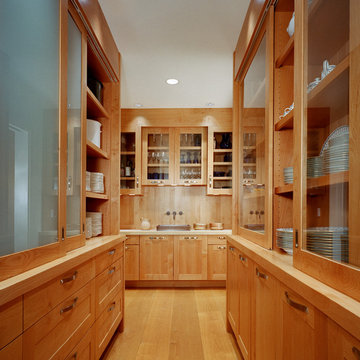
Estoo
Свежая идея для дизайна: кухня в викторианском стиле с стеклянными фасадами, фасадами цвета дерева среднего тона и деревянной столешницей - отличное фото интерьера
Свежая идея для дизайна: кухня в викторианском стиле с стеклянными фасадами, фасадами цвета дерева среднего тона и деревянной столешницей - отличное фото интерьера

Laura Moss
На фото: большая главная ванная комната в викторианском стиле с отдельно стоящей ванной, коричневыми стенами, открытыми фасадами, белыми фасадами, белой плиткой, мраморным полом и белым полом с
На фото: большая главная ванная комната в викторианском стиле с отдельно стоящей ванной, коричневыми стенами, открытыми фасадами, белыми фасадами, белой плиткой, мраморным полом и белым полом с
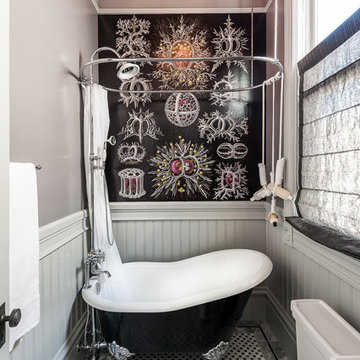
Sanchez
Ed Ritger Photography
Стильный дизайн: ванная комната в викторианском стиле с ванной на ножках, шторкой для ванной и акцентной стеной - последний тренд
Стильный дизайн: ванная комната в викторианском стиле с ванной на ножках, шторкой для ванной и акцентной стеной - последний тренд
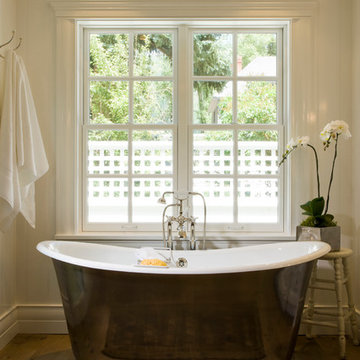
The victorian tub sits within window bay providing natural light to the Master Dressing Suite.
Photographer: David O. Marlow
На фото: ванная комната в викторианском стиле с отдельно стоящей ванной
На фото: ванная комната в викторианском стиле с отдельно стоящей ванной
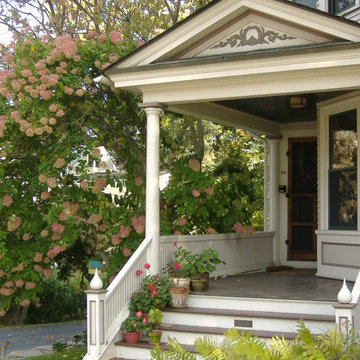
The front entry of our Design Center/Office in Northampton.
Стильный дизайн: веранда на переднем дворе в викторианском стиле с навесом - последний тренд
Стильный дизайн: веранда на переднем дворе в викторианском стиле с навесом - последний тренд
Викторианский стиль – квартиры и дома

This guest bathroom features white subway tile with black marble accents and a leaded glass window. Black trim and crown molding set off a dark, antique William and Mary highboy and a Calcutta gold and black marble basketweave tile floor. Faux gray and light blue walls lend a clean, crisp feel to the room, compounded by a white pedestal tub and polished nickel faucet.
8


















