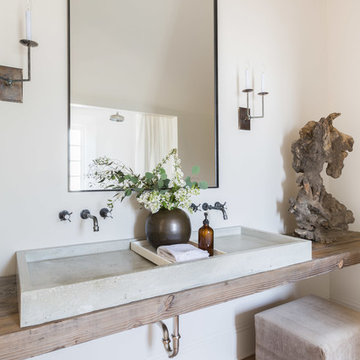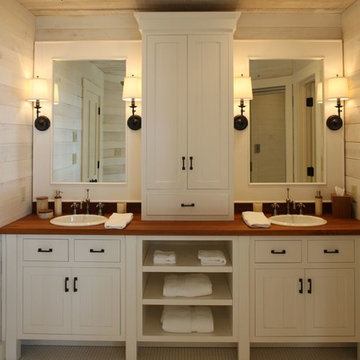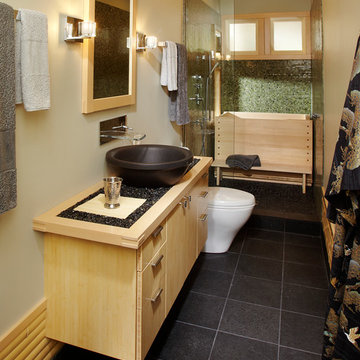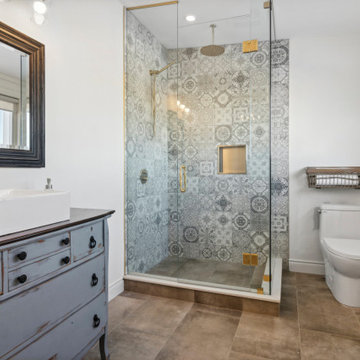Ванная комната с столешницей из дерева – фото дизайна интерьера
Сортировать:
Бюджет
Сортировать:Популярное за сегодня
1 - 20 из 26 663 фото
1 из 3

В ванной комнате выбрали плитку в форме сот, швы сделали контрастными. Единственной цветной деталью стала деревянная столешница под раковиной, для прочности ее покрыли 5 слоями лака. В душевой кабине, учитывая отсутствие ванной, мы постарались создать максимальный комфорт: встроенная акустика, гидромассажные форсунки и сиденье для отдыха. Молдинги на стенах кажутся такими же, как и в комнатах - но здесь они изготовлены из акрилового камня.

Пример оригинального дизайна: большая главная ванная комната в деревянном доме в стиле рустика с отдельно стоящей ванной, цементной плиткой, настольной раковиной, столешницей из дерева, тумбой под две раковины и напольной тумбой

Master Bathroom with low window inside shower stall for natural light. Shower is a true-divided lite design with tempered glass for safety. Shower floor is of small carrarra marble tile. Interior by Robert Nebolon and Sarah Bertram.
Robert Nebolon Architects; California Coastal design
San Francisco Modern, Bay Area modern residential design architects, Sustainability and green design

Photos: MIkiko Kikuyama
Pendants: Solitaire by Niche Modern
Medicine Cabinet: Kohler
Wall Tile: Graphite Cleft Slate by Stone Source
Floor Tile: Spa White Velvet by Stone Source
Floor Mats: Teak Floor Mat by CB2
Basin: Larissa by Toto
Faucet: Zuchetti
Vanity: Custom Teak veneer ~5'0" x 22"
Tub: Nexus by Toto

A sunken bath hidden under the double shower creates a bathroom that feels luxuriously large - perfect for a couple who rarely use their bath.
Пример оригинального дизайна: ванная комната среднего размера в современном стиле с белыми фасадами, двойным душем, белой плиткой, полом из керамогранита, столешницей из дерева, серым полом, открытым душем, тумбой под одну раковину, подвесной тумбой, плоскими фасадами, накладной раковиной и коричневой столешницей
Пример оригинального дизайна: ванная комната среднего размера в современном стиле с белыми фасадами, двойным душем, белой плиткой, полом из керамогранита, столешницей из дерева, серым полом, открытым душем, тумбой под одну раковину, подвесной тумбой, плоскими фасадами, накладной раковиной и коричневой столешницей

Wet Room, Modern Wet Room, Small Wet Room Renovation, First Floor Wet Room, Second Story Wet Room Bathroom, Open Shower With Bath In Open Area, Real Timber Vanity, West Leederville Bathrooms

Стильный дизайн: главная ванная комната среднего размера в современном стиле с плоскими фасадами, белыми фасадами, душем без бортиков, раздельным унитазом, белой плиткой, керамогранитной плиткой, белыми стенами, полом из керамогранита, настольной раковиной, столешницей из дерева, серым полом, открытым душем, коричневой столешницей, тумбой под две раковины, подвесной тумбой и многоуровневым потолком - последний тренд

Свежая идея для дизайна: ванная комната в стиле кантри с белыми стенами, светлым паркетным полом, раковиной с несколькими смесителями, столешницей из дерева, бежевым полом и бежевой столешницей - отличное фото интерьера

Chris Snook
Пример оригинального дизайна: главная ванная комната в стиле модернизм с фасадами островного типа, коричневыми фасадами, угловым душем, унитазом-моноблоком, серой плиткой, мраморной плиткой, серыми стенами, полом из линолеума, раковиной с несколькими смесителями, столешницей из дерева, белым полом и открытым душем
Пример оригинального дизайна: главная ванная комната в стиле модернизм с фасадами островного типа, коричневыми фасадами, угловым душем, унитазом-моноблоком, серой плиткой, мраморной плиткой, серыми стенами, полом из линолеума, раковиной с несколькими смесителями, столешницей из дерева, белым полом и открытым душем

Источник вдохновения для домашнего уюта: ванная комната в современном стиле с плоскими фасадами, черными фасадами, душем в нише, инсталляцией, плиткой кабанчик, белыми стенами, полом из мозаичной плитки, душевой кабиной, настольной раковиной, столешницей из дерева и душем с распашными дверями

Идея дизайна: главная ванная комната среднего размера в стиле рустика с белыми фасадами, белыми стенами, накладной раковиной, столешницей из дерева, фасадами в стиле шейкер, белой плиткой, керамогранитной плиткой и полом из керамогранита

This 1930's Barrington Hills farmhouse was in need of some TLC when it was purchased by this southern family of five who planned to make it their new home. The renovation taken on by Advance Design Studio's designer Scott Christensen and master carpenter Justin Davis included a custom porch, custom built in cabinetry in the living room and children's bedrooms, 2 children's on-suite baths, a guest powder room, a fabulous new master bath with custom closet and makeup area, a new upstairs laundry room, a workout basement, a mud room, new flooring and custom wainscot stairs with planked walls and ceilings throughout the home.
The home's original mechanicals were in dire need of updating, so HVAC, plumbing and electrical were all replaced with newer materials and equipment. A dramatic change to the exterior took place with the addition of a quaint standing seam metal roofed farmhouse porch perfect for sipping lemonade on a lazy hot summer day.
In addition to the changes to the home, a guest house on the property underwent a major transformation as well. Newly outfitted with updated gas and electric, a new stacking washer/dryer space was created along with an updated bath complete with a glass enclosed shower, something the bath did not previously have. A beautiful kitchenette with ample cabinetry space, refrigeration and a sink was transformed as well to provide all the comforts of home for guests visiting at the classic cottage retreat.
The biggest design challenge was to keep in line with the charm the old home possessed, all the while giving the family all the convenience and efficiency of modern functioning amenities. One of the most interesting uses of material was the porcelain "wood-looking" tile used in all the baths and most of the home's common areas. All the efficiency of porcelain tile, with the nostalgic look and feel of worn and weathered hardwood floors. The home’s casual entry has an 8" rustic antique barn wood look porcelain tile in a rich brown to create a warm and welcoming first impression.
Painted distressed cabinetry in muted shades of gray/green was used in the powder room to bring out the rustic feel of the space which was accentuated with wood planked walls and ceilings. Fresh white painted shaker cabinetry was used throughout the rest of the rooms, accentuated by bright chrome fixtures and muted pastel tones to create a calm and relaxing feeling throughout the home.
Custom cabinetry was designed and built by Advance Design specifically for a large 70” TV in the living room, for each of the children’s bedroom’s built in storage, custom closets, and book shelves, and for a mudroom fit with custom niches for each family member by name.
The ample master bath was fitted with double vanity areas in white. A generous shower with a bench features classic white subway tiles and light blue/green glass accents, as well as a large free standing soaking tub nestled under a window with double sconces to dim while relaxing in a luxurious bath. A custom classic white bookcase for plush towels greets you as you enter the sanctuary bath.
Joe Nowak

Photography by Shannon McGrath
Свежая идея для дизайна: ванная комната в стиле неоклассика (современная классика) с настольной раковиной, столешницей из дерева, открытым душем, белой плиткой, белыми стенами, открытым душем и коричневой столешницей - отличное фото интерьера
Свежая идея для дизайна: ванная комната в стиле неоклассика (современная классика) с настольной раковиной, столешницей из дерева, открытым душем, белой плиткой, белыми стенами, открытым душем и коричневой столешницей - отличное фото интерьера

Photography by Jason Denton
Идея дизайна: главная ванная комната среднего размера в современном стиле с настольной раковиной, фасадами цвета дерева среднего тона, плиткой мозаикой, унитазом-моноблоком, серой плиткой, белыми стенами, полом из керамической плитки, столешницей из дерева, плоскими фасадами, душем в нише, открытым душем и коричневой столешницей
Идея дизайна: главная ванная комната среднего размера в современном стиле с настольной раковиной, фасадами цвета дерева среднего тона, плиткой мозаикой, унитазом-моноблоком, серой плиткой, белыми стенами, полом из керамической плитки, столешницей из дерева, плоскими фасадами, душем в нише, открытым душем и коричневой столешницей

Идея дизайна: ванная комната в деревянном доме в стиле рустика с темными деревянными фасадами, столешницей из дерева, накладной раковиной, фасадами в стиле шейкер, душем в нише, коричневой плиткой, бежевыми стенами, коричневым полом, плиткой из сланца и коричневой столешницей

Japanese Tea House featuring Japanese Soaking tub and combined shower and tub bathing area. Design by Trilogy Partners Photos Roger Wade featured in Architectural Digest May 2010

Источник вдохновения для домашнего уюта: главная ванная комната среднего размера в современном стиле с настольной раковиной, открытыми фасадами, фасадами цвета дерева среднего тона, белой плиткой, керамогранитной плиткой, белыми стенами, полом из керамогранита, столешницей из дерева, черным полом и коричневой столешницей

Japanese inspired bath, with traditional ofuro, or soaking tub. Cabinetry is Bamboo plywood, traditional soaking tub is made of Port Orford Cedar.
Свежая идея для дизайна: главная ванная комната среднего размера в восточном стиле с плоскими фасадами, светлыми деревянными фасадами, душем в нише, настольной раковиной, столешницей из дерева, бежевыми стенами, унитазом-моноблоком и полом из сланца - отличное фото интерьера
Свежая идея для дизайна: главная ванная комната среднего размера в восточном стиле с плоскими фасадами, светлыми деревянными фасадами, душем в нише, настольной раковиной, столешницей из дерева, бежевыми стенами, унитазом-моноблоком и полом из сланца - отличное фото интерьера

Another bathroom in our home build project of 2023, glass shower, with ceramic tile on the walls and floor, came out bautiful!
Источник вдохновения для домашнего уюта: главная ванная комната среднего размера с бирюзовыми фасадами, угловым душем, унитазом-моноблоком, черно-белой плиткой, керамической плиткой, белыми стенами, полом из керамической плитки, раковиной с пьедесталом, столешницей из дерева, коричневым полом, душем с распашными дверями, коричневой столешницей, нишей, тумбой под одну раковину и напольной тумбой
Источник вдохновения для домашнего уюта: главная ванная комната среднего размера с бирюзовыми фасадами, угловым душем, унитазом-моноблоком, черно-белой плиткой, керамической плиткой, белыми стенами, полом из керамической плитки, раковиной с пьедесталом, столешницей из дерева, коричневым полом, душем с распашными дверями, коричневой столешницей, нишей, тумбой под одну раковину и напольной тумбой

На фото: ванная комната в современном стиле с плоскими фасадами, фасадами цвета дерева среднего тона, отдельно стоящей ванной, белой плиткой, настольной раковиной, столешницей из дерева, серым полом, коричневой столешницей, тумбой под две раковины и подвесной тумбой с
Ванная комната с столешницей из дерева – фото дизайна интерьера
1