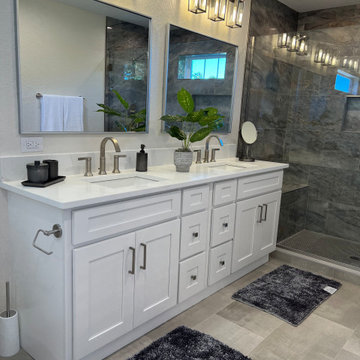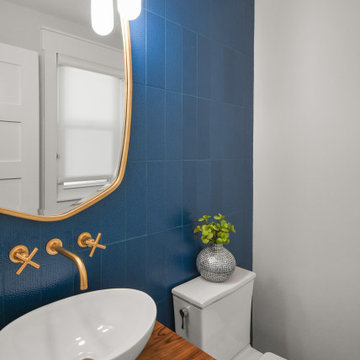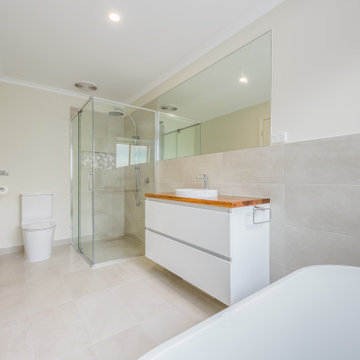Ванная комната с столешницей из дерева – фото дизайна интерьера
Сортировать:
Бюджет
Сортировать:Популярное за сегодня
161 - 180 из 26 629 фото
1 из 3

Small bathroom spaces without windows can present a design challenge. Our solution included selecting a beautiful aspen tree wall mural that makes it feel as if you are looking out a window. To keep things light and airy we created a custom natural cedar floating vanity, gold fixtures, and a light green tiled feature wall in the shower.

Пример оригинального дизайна: большая главная ванная комната в стиле модернизм с белыми фасадами, унитазом-моноблоком, серой плиткой, серым полом, душем с распашными дверями, белой столешницей, тумбой под две раковины, встроенной тумбой, фасадами в стиле шейкер, керамической плиткой, бежевыми стенами, полом из керамической плитки, врезной раковиной, столешницей из дерева и сиденьем для душа

DHV Architects have designed the new second floor at this large detached house in Henleaze, Bristol. The brief was to fit a generous master bedroom and a high end bathroom into the loft space. Crittall style glazing combined with mono chromatic colours create a sleek contemporary feel. A large rear dormer with an oversized window make the bedroom light and airy.

Пример оригинального дизайна: ванная комната среднего размера в стиле кантри с отдельно стоящей ванной, открытым душем, унитазом-моноблоком, бежевой плиткой, каменной плиткой, бежевыми стенами, паркетным полом среднего тона, душевой кабиной, столешницей из дерева, коричневым полом, открытым душем и тумбой под две раковины

Bathroom with oak vanity and nice walk-in shower.
Идея дизайна: маленькая ванная комната в стиле неоклассика (современная классика) с фасадами островного типа, коричневыми фасадами, угловым душем, раздельным унитазом, белой плиткой, керамогранитной плиткой, серыми стенами, полом из цементной плитки, душевой кабиной, настольной раковиной, столешницей из дерева, серым полом, душем с распашными дверями, коричневой столешницей, тумбой под одну раковину и напольной тумбой для на участке и в саду
Идея дизайна: маленькая ванная комната в стиле неоклассика (современная классика) с фасадами островного типа, коричневыми фасадами, угловым душем, раздельным унитазом, белой плиткой, керамогранитной плиткой, серыми стенами, полом из цементной плитки, душевой кабиной, настольной раковиной, столешницей из дерева, серым полом, душем с распашными дверями, коричневой столешницей, тумбой под одну раковину и напольной тумбой для на участке и в саду

Salle de bains au rdc rénovée, changement des fenêtres, esprit récup avec commode utilisée comme meuble vasque. Tomettes au sol.
Стильный дизайн: маленькая ванная комната в белых тонах с отделкой деревом в стиле кантри с душем без бортиков, зеленой плиткой, керамической плиткой, зелеными стенами, полом из терракотовой плитки, душевой кабиной, настольной раковиной, столешницей из дерева, коричневым полом и тумбой под две раковины для на участке и в саду - последний тренд
Стильный дизайн: маленькая ванная комната в белых тонах с отделкой деревом в стиле кантри с душем без бортиков, зеленой плиткой, керамической плиткой, зелеными стенами, полом из терракотовой плитки, душевой кабиной, настольной раковиной, столешницей из дерева, коричневым полом и тумбой под две раковины для на участке и в саду - последний тренд

Maison contemporaine avec bardage bois ouverte sur la nature
Источник вдохновения для домашнего уюта: ванная комната среднего размера, в белых тонах с отделкой деревом в современном стиле с фасадами цвета дерева среднего тона, бетонным полом, серым полом, душем без бортиков, бежевой плиткой, душевой кабиной, накладной раковиной, столешницей из дерева, душем с распашными дверями, коричневой столешницей, тумбой под одну раковину и встроенной тумбой
Источник вдохновения для домашнего уюта: ванная комната среднего размера, в белых тонах с отделкой деревом в современном стиле с фасадами цвета дерева среднего тона, бетонным полом, серым полом, душем без бортиков, бежевой плиткой, душевой кабиной, накладной раковиной, столешницей из дерева, душем с распашными дверями, коричневой столешницей, тумбой под одну раковину и встроенной тумбой

Liadesign
На фото: маленькая, узкая и длинная ванная комната в современном стиле с фасадами с выступающей филенкой, зелеными фасадами, душем в нише, раздельным унитазом, бежевой плиткой, керамогранитной плиткой, бежевыми стенами, полом из цементной плитки, душевой кабиной, настольной раковиной, столешницей из дерева, разноцветным полом, душем с распашными дверями, тумбой под две раковины, подвесной тумбой и многоуровневым потолком для на участке и в саду с
На фото: маленькая, узкая и длинная ванная комната в современном стиле с фасадами с выступающей филенкой, зелеными фасадами, душем в нише, раздельным унитазом, бежевой плиткой, керамогранитной плиткой, бежевыми стенами, полом из цементной плитки, душевой кабиной, настольной раковиной, столешницей из дерева, разноцветным полом, душем с распашными дверями, тумбой под две раковины, подвесной тумбой и многоуровневым потолком для на участке и в саду с

Стильный дизайн: маленькая ванная комната в современном стиле с плоскими фасадами, фасадами цвета дерева среднего тона, синей плиткой, керамической плиткой, полом из винила, душевой кабиной, настольной раковиной, столешницей из дерева, тумбой под одну раковину и подвесной тумбой для на участке и в саду - последний тренд

Small contemporary shower room for a loft conversion in Walthamstow village. The blue vertical tiles mirror the blue wall panelling in the office/guestroom adjacent to the shower room.

На фото: главная ванная комната среднего размера в скандинавском стиле с отдельно стоящей ванной, открытым душем, раздельным унитазом, розовой плиткой, керамической плиткой, розовыми стенами, полом из терраццо, подвесной раковиной, разноцветным полом, открытым душем, тумбой под одну раковину, подвесной тумбой, фасадами цвета дерева среднего тона, столешницей из дерева и коричневой столешницей с

Updated family bathroom and Master bathroom
На фото: большая главная ванная комната в стиле модернизм с фасадами островного типа, белыми фасадами, отдельно стоящей ванной, угловым душем, унитазом-моноблоком, бежевой плиткой, керамогранитной плиткой, бежевыми стенами, полом из керамогранита, настольной раковиной, столешницей из дерева, бежевым полом, душем с распашными дверями, нишей, тумбой под одну раковину и подвесной тумбой с
На фото: большая главная ванная комната в стиле модернизм с фасадами островного типа, белыми фасадами, отдельно стоящей ванной, угловым душем, унитазом-моноблоком, бежевой плиткой, керамогранитной плиткой, бежевыми стенами, полом из керамогранита, настольной раковиной, столешницей из дерева, бежевым полом, душем с распашными дверями, нишей, тумбой под одну раковину и подвесной тумбой с

На фото: ванная комната в стиле рустика с серыми фасадами, открытым душем, унитазом-моноблоком, белой плиткой, плиткой кабанчик, серыми стенами, полом из керамогранита, душевой кабиной, настольной раковиной, столешницей из дерева, серым полом, шторкой для ванной, тумбой под одну раковину, напольной тумбой и плоскими фасадами с

Hexagon Bathroom, Small Bathrooms Perth, Small Bathroom Renovations Perth, Bathroom Renovations Perth WA, Open Shower, Small Ensuite Ideas, Toilet In Shower, Shower and Toilet Area, Small Bathroom Ideas, Subway and Hexagon Tiles, Wood Vanity Benchtop, Rimless Toilet, Black Vanity Basin

Il bagno crea una continuazione materica con il resto della casa.
Si è optato per utilizzare gli stessi materiali per il mobile del lavabo e per la colonna laterale. Il dettaglio principale è stato quello di piegare a 45° il bordo del mobile per creare una gola di apertura dei cassetti ed un vano a giorno nella parte bassa. Il lavabo di Duravit va in appoggio ed è contrastato dalle rubinetterie nere Gun di Jacuzzi.
Le pareti sono rivestite di Biscuits, le piastrelle di 41zero42.

salle de bain style montagne dans un chalet en Vanoise
Стильный дизайн: маленькая ванная комната в стиле рустика с фасадами в стиле шейкер, фасадами цвета дерева среднего тона, душем в нише, серой плиткой, коричневыми стенами, душевой кабиной, настольной раковиной, столешницей из дерева, открытым душем, коричневой столешницей, тумбой под одну раковину, встроенной тумбой, деревянным потолком и деревянными стенами для на участке и в саду - последний тренд
Стильный дизайн: маленькая ванная комната в стиле рустика с фасадами в стиле шейкер, фасадами цвета дерева среднего тона, душем в нише, серой плиткой, коричневыми стенами, душевой кабиной, настольной раковиной, столешницей из дерева, открытым душем, коричневой столешницей, тумбой под одну раковину, встроенной тумбой, деревянным потолком и деревянными стенами для на участке и в саду - последний тренд

This tiny home has utilized space-saving design and put the bathroom vanity in the corner of the bathroom. Natural light in addition to track lighting makes this vanity perfect for getting ready in the morning. Triangle corner shelves give an added space for personal items to keep from cluttering the wood counter. This contemporary, costal Tiny Home features a bathroom with a shower built out over the tongue of the trailer it sits on saving space and creating space in the bathroom. This shower has it's own clear roofing giving the shower a skylight. This allows tons of light to shine in on the beautiful blue tiles that shape this corner shower. Stainless steel planters hold ferns giving the shower an outdoor feel. With sunlight, plants, and a rain shower head above the shower, it is just like an outdoor shower only with more convenience and privacy. The curved glass shower door gives the whole tiny home bathroom a bigger feel while letting light shine through to the rest of the bathroom. The blue tile shower has niches; built-in shower shelves to save space making your shower experience even better. The bathroom door is a pocket door, saving space in both the bathroom and kitchen to the other side. The frosted glass pocket door also allows light to shine through.
This Tiny Home has a unique shower structure that points out over the tongue of the tiny house trailer. This provides much more room to the entire bathroom and centers the beautiful shower so that it is what you see looking through the bathroom door. The gorgeous blue tile is hit with natural sunlight from above allowed in to nurture the ferns by way of clear roofing. Yes, there is a skylight in the shower and plants making this shower conveniently located in your bathroom feel like an outdoor shower. It has a large rounded sliding glass door that lets the space feel open and well lit. There is even a frosted sliding pocket door that also lets light pass back and forth. There are built-in shelves to conserve space making the shower, bathroom, and thus the tiny house, feel larger, open and airy.

So, let’s talk powder room, shall we? The powder room at #flipmagnolia was a new addition to the house. Before renovations took place, the powder room was a pantry. This house is about 1,300 square feet. So a large pantry didn’t fit within our design plan. Instead, we decided to eliminate the pantry and transform it into a much-needed powder room. And the end result was amazing!

Este baño en suite en el que se ha jugado con los tonos azules del alicatado de WOW, madera y tonos grises. Esta reforma de baño tiene una bañera exenta y una ducha de obra, en la que se ha utilizado el mismo pavimento con acabado cementoso que la zona general del baño. Con este acabo cementoso en los espacios se ha conseguido crear un estilo atemporal que no pasará de moda. Se ha instalado grifería empotrada tanto en la ducha como en el lavabo, un baño muy elegante al que le sumamos calidez con el mobiliario de madera.

A modern-meets-vintage farmhouse-style tiny house designed and built by Parlour & Palm in Portland, Oregon. This adorable space may be small, but it is mighty, and includes a kitchen, bathroom, living room, sleeping loft, and outdoor deck. Many of the features - including cabinets, shelves, hardware, lighting, furniture, and outlet covers - are salvaged and recycled.
Ванная комната с столешницей из дерева – фото дизайна интерьера
9