Угловой домашний бар в современном стиле – фото дизайна интерьера
Сортировать:
Бюджет
Сортировать:Популярное за сегодня
141 - 160 из 706 фото
1 из 3
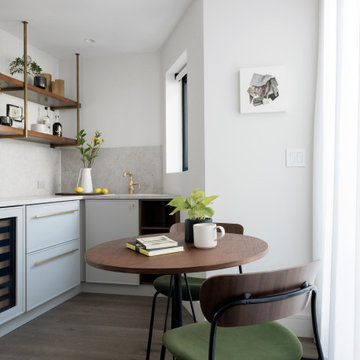
На фото: маленький угловой домашний бар в современном стиле с плоскими фасадами, синими фасадами, серым фартуком, паркетным полом среднего тона, серым полом и серой столешницей для на участке и в саду с
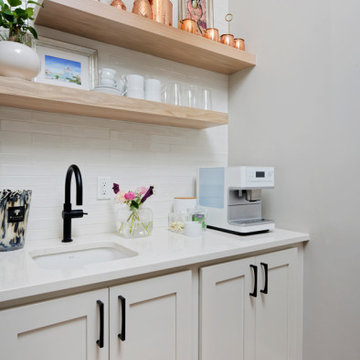
Our Denver studio renovated this home for clients who love to play with bold colors, prints, and patterns. We used a black-and-white island with white cabinetry, a sleek black hood, and gold metal pendants to create a modern, elegant vibe in the kitchen. The living area provides loads of comfort with a massive neutral-hued sectional and single sofas, while an accent fireplace and TV unit complete the look. The dining room flaunts a striking green accent wall, printed window treatments, and a black modern-traditional chandelier.
The bedroom and bathrooms are a luxurious indulgence with natural, neutral hues and practical yet elegant furniture. The powder room makes a bold design statement with a bright orange hue and printed wallpaper.
---
Project designed by Denver, Colorado interior designer Margarita Bravo. She serves Denver as well as surrounding areas such as Cherry Hills Village, Englewood, Greenwood Village, and Bow Mar.
For more about MARGARITA BRAVO, click here: https://www.margaritabravo.com/
To learn more about this project, click here:
https://www.margaritabravo.com/portfolio/interiors-bold-colorful-denver-home/
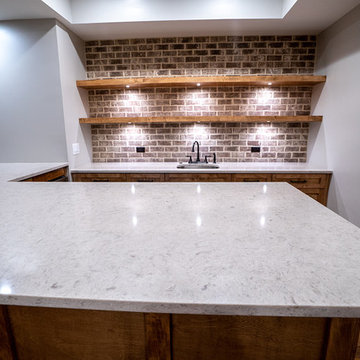
Пример оригинального дизайна: угловой домашний бар среднего размера в современном стиле с барной стойкой, врезной мойкой, фасадами в стиле шейкер, фасадами цвета дерева среднего тона, столешницей из кварцевого агломерата, коричневым фартуком, фартуком из кирпича, паркетным полом среднего тона, коричневым полом и бежевой столешницей
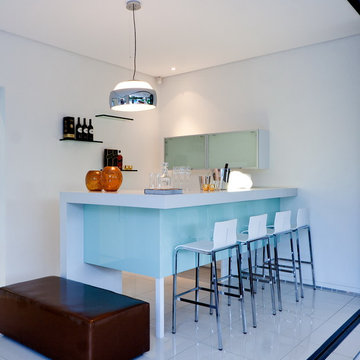
Photography by Karl Rogers and Victoria Pilcher
На фото: маленький угловой домашний бар в современном стиле с барной стойкой, белым полом и белой столешницей для на участке и в саду
На фото: маленький угловой домашний бар в современном стиле с барной стойкой, белым полом и белой столешницей для на участке и в саду
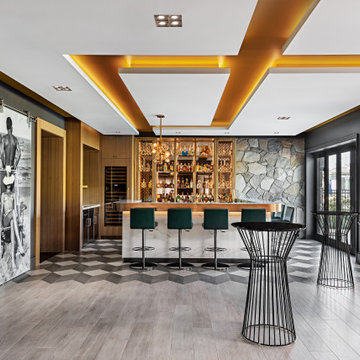
На фото: большой угловой домашний бар в современном стиле с барной стойкой, стеклянными фасадами, светлыми деревянными фасадами, мраморной столешницей, полом из керамической плитки, белой столешницей и серым полом с
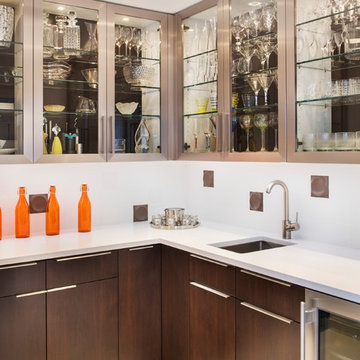
Nat Rea Photography A modern and bright remodel in the heart of Downtown Boston. This dated 1980s condo unit was completely gutted, taking care to retain the original layout and framing as much as possible, but completely revamping the style. Designed in partnership with FD Hodge Interiors.
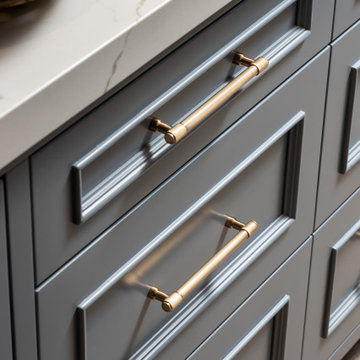
This 4,500 sq ft basement in Long Island is high on luxe, style, and fun. It has a full gym, golf simulator, arcade room, home theater, bar, full bath, storage, and an entry mud area. The palette is tight with a wood tile pattern to define areas and keep the space integrated. We used an open floor plan but still kept each space defined. The golf simulator ceiling is deep blue to simulate the night sky. It works with the room/doors that are integrated into the paneling — on shiplap and blue. We also added lights on the shuffleboard and integrated inset gym mirrors into the shiplap. We integrated ductwork and HVAC into the columns and ceiling, a brass foot rail at the bar, and pop-up chargers and a USB in the theater and the bar. The center arm of the theater seats can be raised for cuddling. LED lights have been added to the stone at the threshold of the arcade, and the games in the arcade are turned on with a light switch.
---
Project designed by Long Island interior design studio Annette Jaffe Interiors. They serve Long Island including the Hamptons, as well as NYC, the tri-state area, and Boca Raton, FL.
For more about Annette Jaffe Interiors, click here:
https://annettejaffeinteriors.com/
To learn more about this project, click here:
https://annettejaffeinteriors.com/basement-entertainment-renovation-long-island/
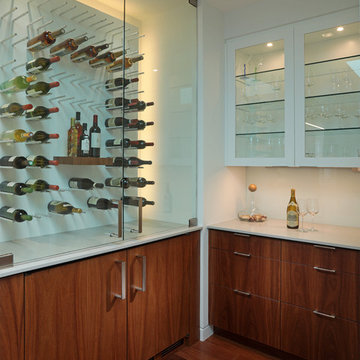
This Artcraft kitchen cabinetry is a stunning combination of cool, white paint and warm, beautiful Cumaru veneers. Great attention was given to keep all components aligned with each other giving a clean contemporary feel. The SubZero refrigerator features Cumaru paneling that is completely flush with the cabinetry as is the paneling on the Bosch dishwasher. The Wolf ovens are “recessed” into the face of the oven cabinet, keeping the ovens flush with the cabinet faces. All of the base cabinetry is finished in the Cumaru veneers, including the back side of the island which gives the client a lot of extra storage in the Dining room.
The Bar cabinetry is also a combination of white paint and Cumaru veneers. The Perlick wine coolers are covered in Cumaru décor panels. The room temperature wine is stored above in the custom made wine rack.
Family owned and operated for 31 years, Eurotech Cabinetry, Inc. is Sarasota's premier cabinet company. Eurotech provides custom cabinetry and furniture for any residential or commercial application. From kitchens, bars and baths, to bedrooms, libraries, home offices, to children's playrooms, and media (adult playrooms), to corporate offices and reception areas. We do it all and we do it all exceptionally well.
The Eurotech name has become synonymous with high quality products, superb design applications and impeccable service. We work with many different materials in an unlimited array of finishes including; laminates, metals, plastic, hardwoods, veneers, exotic woods, stone, concrete, and more.
Come visit our showroom which is located on 1609 DeSoto Road, Sarasota, FL 34234. Please feel free to call ahead to schedule an appointment (941).351.6557, however, walk-ins are more than welcome as well. We look forward to seeing you or hearing from you in the near future.
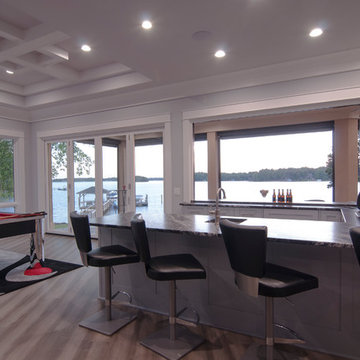
На фото: угловой домашний бар среднего размера в современном стиле с барной стойкой, фасадами в стиле шейкер, врезной мойкой, светлым паркетным полом и коричневым полом с

RB Hill
Источник вдохновения для домашнего уюта: угловой домашний бар среднего размера в современном стиле с мойкой, фасадами с выступающей филенкой, фасадами цвета дерева среднего тона, врезной мойкой, гранитной столешницей, бежевым фартуком, фартуком из удлиненной плитки, полом из травертина и коричневым полом
Источник вдохновения для домашнего уюта: угловой домашний бар среднего размера в современном стиле с мойкой, фасадами с выступающей филенкой, фасадами цвета дерева среднего тона, врезной мойкой, гранитной столешницей, бежевым фартуком, фартуком из удлиненной плитки, полом из травертина и коричневым полом
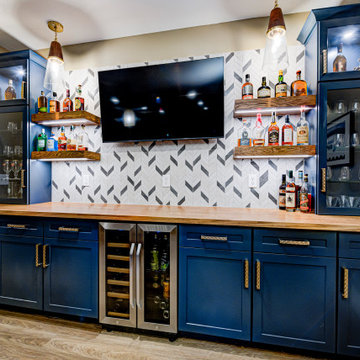
Our Carmel design-build studio was tasked with organizing our client’s basement and main floor to improve functionality and create spaces for entertaining.
In the basement, the goal was to include a simple dry bar, theater area, mingling or lounge area, playroom, and gym space with the vibe of a swanky lounge with a moody color scheme. In the large theater area, a U-shaped sectional with a sofa table and bar stools with a deep blue, gold, white, and wood theme create a sophisticated appeal. The addition of a perpendicular wall for the new bar created a nook for a long banquette. With a couple of elegant cocktail tables and chairs, it demarcates the lounge area. Sliding metal doors, chunky picture ledges, architectural accent walls, and artsy wall sconces add a pop of fun.
On the main floor, a unique feature fireplace creates architectural interest. The traditional painted surround was removed, and dark large format tile was added to the entire chase, as well as rustic iron brackets and wood mantel. The moldings behind the TV console create a dramatic dimensional feature, and a built-in bench along the back window adds extra seating and offers storage space to tuck away the toys. In the office, a beautiful feature wall was installed to balance the built-ins on the other side. The powder room also received a fun facelift, giving it character and glitz.
---
Project completed by Wendy Langston's Everything Home interior design firm, which serves Carmel, Zionsville, Fishers, Westfield, Noblesville, and Indianapolis.
For more about Everything Home, see here: https://everythinghomedesigns.com/
To learn more about this project, see here:
https://everythinghomedesigns.com/portfolio/carmel-indiana-posh-home-remodel
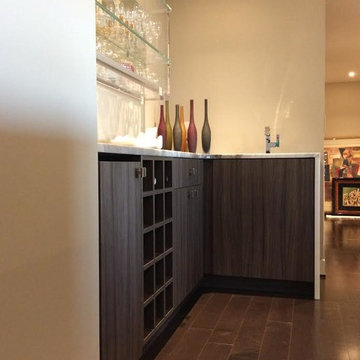
Стильный дизайн: маленький угловой домашний бар в современном стиле с мойкой, плоскими фасадами, темными деревянными фасадами и темным паркетным полом для на участке и в саду - последний тренд
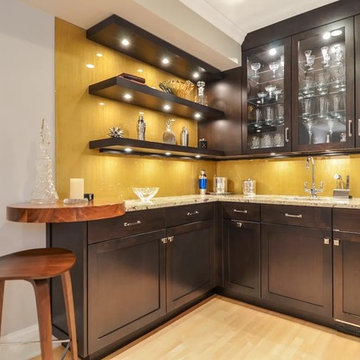
На фото: угловой домашний бар среднего размера в современном стиле с мойкой, врезной мойкой, фасадами в стиле шейкер, темными деревянными фасадами, гранитной столешницей, желтым фартуком, фартуком из стекла, светлым паркетным полом и коричневым полом с
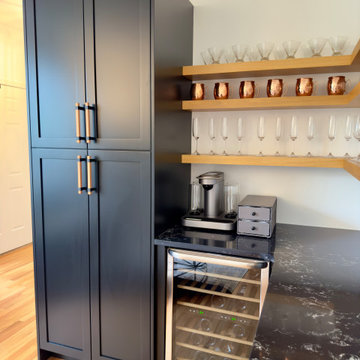
We designed, fabricated, finished and installed this custom bar to complete the front sitting room. Highly functional and fun for a small and contemporary space. Custom floating oak shelves, quartz countertops, and wooden pulls make this bar shine!
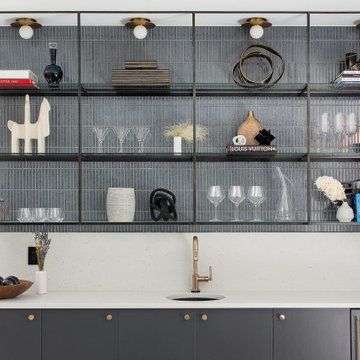
Our Denver studio’s designs for the lounge, bar area, and powder room for the Home & Garden Colorado 2021 Designer Showhouse feature unique, eclectic pieces from our SORELLA furniture line, MB Home Collection, and louis + rocco home décor styling rental business. The lounge boasts a light, sunlit look with gray accents and an edgy metal pendant. One-of-a-kind highlights include a beautiful MARIA LAURA table from our SORELLA furniture line and a distinct piano bench we designed. A minimal shower and gold statement light give the powder room a sleek look.
---
Project designed by Denver, Colorado interior designer Margarita Bravo. She serves Denver as well as surrounding areas such as Cherry Hills Village, Englewood, Greenwood Village, and Bow Mar.
For more about MARGARITA BRAVO, click here: https://www.margaritabravo.com/
To learn more about this project, click here: https://www.margaritabravo.com/portfolio/denver-2021-designer-showhouse/
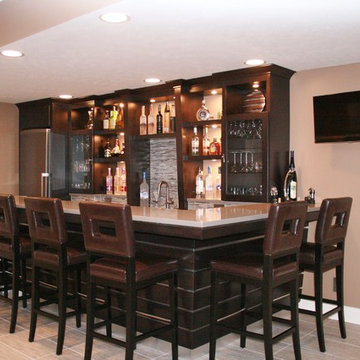
Источник вдохновения для домашнего уюта: угловой домашний бар среднего размера в современном стиле с барной стойкой, врезной мойкой, стеклянными фасадами, темными деревянными фасадами, столешницей из кварцита, серым фартуком, фартуком из стеклянной плитки и полом из керамической плитки
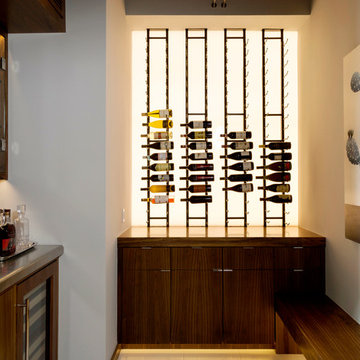
Пример оригинального дизайна: угловой домашний бар среднего размера в современном стиле с мойкой, плоскими фасадами, фасадами цвета дерева среднего тона, столешницей из нержавеющей стали, синим фартуком, фартуком из керамогранитной плитки и полом из керамогранита
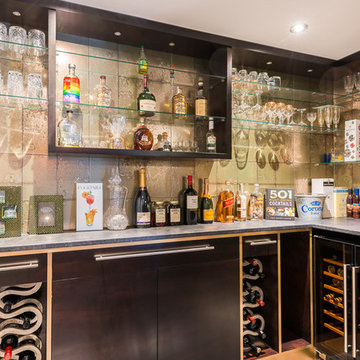
Miriam Sheridan Photography
На фото: маленький угловой домашний бар в современном стиле с плоскими фасадами, черными фасадами, полом из керамической плитки, серым полом, серым фартуком и серой столешницей для на участке и в саду
На фото: маленький угловой домашний бар в современном стиле с плоскими фасадами, черными фасадами, полом из керамической плитки, серым полом, серым фартуком и серой столешницей для на участке и в саду
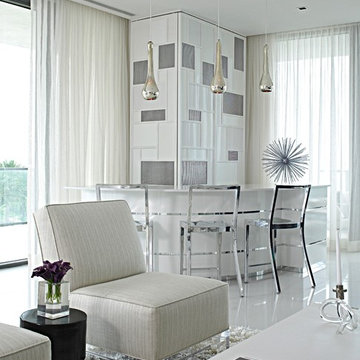
Carlos Domenech
Источник вдохновения для домашнего уюта: большой угловой домашний бар в современном стиле с барной стойкой и бетонным полом
Источник вдохновения для домашнего уюта: большой угловой домашний бар в современном стиле с барной стойкой и бетонным полом

Siri Blanchette of Blind Dog Photo
Свежая идея для дизайна: угловой домашний бар среднего размера в современном стиле с плоскими фасадами, темными деревянными фасадами, столешницей из кварцевого агломерата, серым фартуком, фартуком из стекла, светлым паркетным полом, бежевым полом и белой столешницей - отличное фото интерьера
Свежая идея для дизайна: угловой домашний бар среднего размера в современном стиле с плоскими фасадами, темными деревянными фасадами, столешницей из кварцевого агломерата, серым фартуком, фартуком из стекла, светлым паркетным полом, бежевым полом и белой столешницей - отличное фото интерьера
Угловой домашний бар в современном стиле – фото дизайна интерьера
8