Угловой домашний бар в современном стиле – фото дизайна интерьера
Сортировать:
Бюджет
Сортировать:Популярное за сегодня
101 - 120 из 705 фото
1 из 3

Идея дизайна: угловой домашний бар в современном стиле с мойкой, врезной мойкой, плоскими фасадами, темными деревянными фасадами, столешницей из кварцевого агломерата, серым фартуком, фартуком из каменной плитки, светлым паркетным полом и серой столешницей

Пример оригинального дизайна: большой угловой домашний бар в современном стиле с черными фасадами, мраморной столешницей, серым фартуком, фартуком из мрамора, бетонным полом, серым полом и серой столешницей

Свежая идея для дизайна: угловой домашний бар в современном стиле с барной стойкой, врезной мойкой, плоскими фасадами, черными фасадами, серым фартуком, зеркальным фартуком, коричневым полом и черной столешницей - отличное фото интерьера
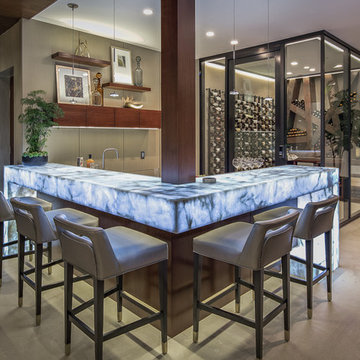
На фото: угловой домашний бар в современном стиле с барной стойкой, бежевым полом, открытыми фасадами, темными деревянными фасадами, столешницей из оникса и бетонным полом
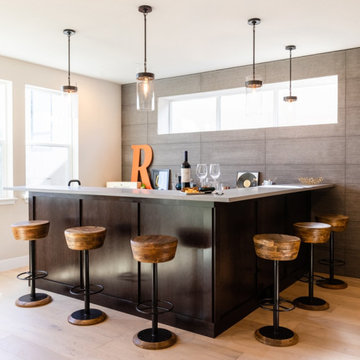
Our studio got to work with incredible clients to design this new-build home from the ground up. We wanted to make certain that we showcased the breathtaking views, so we designed the entire space around the vistas. Our inspiration for this home was a mix of modern design and mountain style homes, and we made sure to add natural finishes and textures throughout. The fireplace in the great room is a perfect example of this, as we featured an Italian marble in different finishes and tied it together with an iron mantle. All the finishes, furniture, and material selections were hand-picked–like the 200-pound chandelier in the master bedroom and the hand-made wallpaper in the living room–to accentuate the natural setting of the home as well as to serve as focal design points themselves.
---
Project designed by Montecito interior designer Margarita Bravo. She serves Montecito as well as surrounding areas such as Hope Ranch, Summerland, Santa Barbara, Isla Vista, Mission Canyon, Carpinteria, Goleta, Ojai, Los Olivos, and Solvang.
For more about MARGARITA BRAVO, click here: https://www.margaritabravo.com/
To learn more about this project, click here:
https://www.margaritabravo.com/portfolio/castle-pines-village-interior-design/
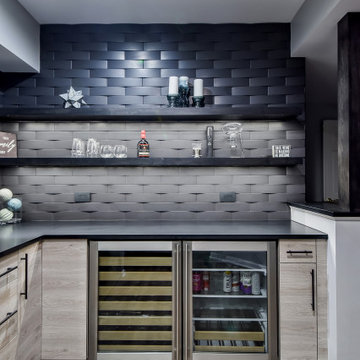
Идея дизайна: угловой домашний бар в современном стиле с плоскими фасадами, коричневыми фасадами, черным фартуком, коричневым полом и черной столешницей
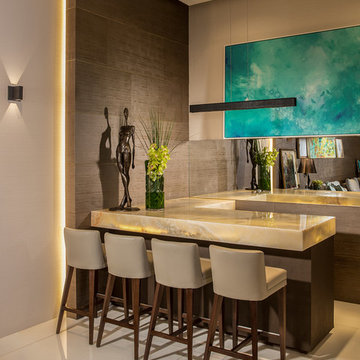
Идея дизайна: угловой домашний бар в современном стиле с барной стойкой и зеркальным фартуком

Идея дизайна: угловой домашний бар в современном стиле с мойкой, врезной мойкой, плоскими фасадами, черными фасадами, столешницей из бетона, разноцветным фартуком, фартуком из кварцевого агломерата, бетонным полом, серым полом и серой столешницей
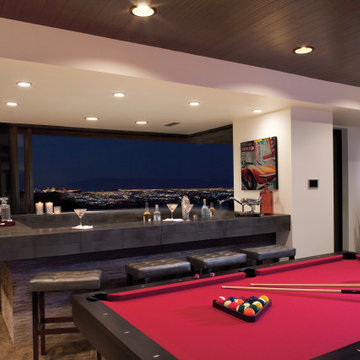
Идея дизайна: угловой домашний бар среднего размера в современном стиле с барной стойкой, столешницей из акрилового камня, ковровым покрытием, бежевым полом и черной столешницей
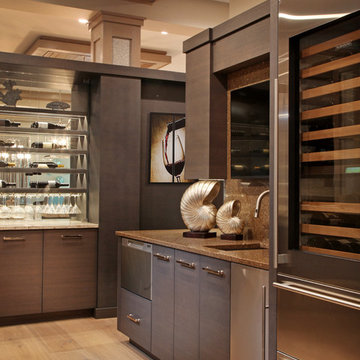
Источник вдохновения для домашнего уюта: угловой домашний бар среднего размера в современном стиле с мойкой, плоскими фасадами, темными деревянными фасадами, гранитной столешницей, фартуком из каменной плиты и светлым паркетным полом
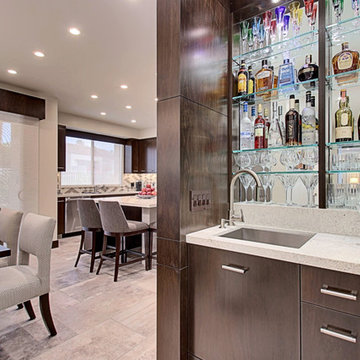
Peak Photography
Свежая идея для дизайна: угловой домашний бар среднего размера в современном стиле с мойкой, врезной мойкой, плоскими фасадами, темными деревянными фасадами, гранитной столешницей, фартуком из каменной плиты и полом из керамогранита - отличное фото интерьера
Свежая идея для дизайна: угловой домашний бар среднего размера в современном стиле с мойкой, врезной мойкой, плоскими фасадами, темными деревянными фасадами, гранитной столешницей, фартуком из каменной плиты и полом из керамогранита - отличное фото интерьера

Builder: Denali Custom Homes - Architectural Designer: Alexander Design Group - Interior Designer: Studio M Interiors - Photo: Spacecrafting Photography

Идея дизайна: большой угловой домашний бар в современном стиле с барной стойкой, врезной мойкой, гранитной столешницей, разноцветным фартуком, фартуком из каменной плиты, паркетным полом среднего тона, коричневым полом и разноцветной столешницей
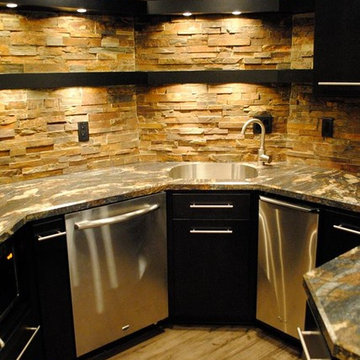
Источник вдохновения для домашнего уюта: угловой домашний бар в современном стиле с мойкой, плоскими фасадами, черными фасадами, гранитной столешницей, бежевым фартуком и фартуком из каменной плитки

Sleek, contemporary wet bar with open shelving.
Идея дизайна: огромный угловой домашний бар в современном стиле с врезной мойкой, плоскими фасадами, синими фасадами, столешницей из кварцевого агломерата, белым фартуком, фартуком из керамической плитки, паркетным полом среднего тона, белой столешницей и мойкой
Идея дизайна: огромный угловой домашний бар в современном стиле с врезной мойкой, плоскими фасадами, синими фасадами, столешницей из кварцевого агломерата, белым фартуком, фартуком из керамической плитки, паркетным полом среднего тона, белой столешницей и мойкой

CAP Carpet & Flooring is the leading provider of flooring & area rugs in the Twin Cities. CAP Carpet & Flooring is a locally owned and operated company, and we pride ourselves on helping our customers feel welcome from the moment they walk in the door. We are your neighbors. We work and live in your community and understand your needs. You can expect the very best personal service on every visit to CAP Carpet & Flooring and value and warranties on every flooring purchase. Our design team has worked with homeowners, contractors and builders who expect the best. With over 30 years combined experience in the design industry, Angela, Sandy, Sunnie,Maria, Caryn and Megan will be able to help whether you are in the process of building, remodeling, or re-doing. Our design team prides itself on being well versed and knowledgeable on all the up to date products and trends in the floor covering industry as well as countertops, paint and window treatments. Their passion and knowledge is abundant, and we're confident you'll be nothing short of impressed with their expertise and professionalism. When you love your job, it shows: the enthusiasm and energy our design team has harnessed will bring out the best in your project. Make CAP Carpet & Flooring your first stop when considering any type of home improvement project- we are happy to help you every single step of the way.
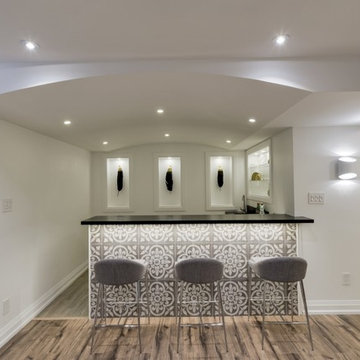
An unfinished basement was transformed into this modern & contemporary space for our clients to entertain and spend time with family. It includes a home theater, lounge, wet bar, guest space and 3 pc washroom. The bar front was clad with beautiful cement tiles, equipped with a sink and lots of storage. Niches were used to display decor and glassware. LED lighting lights up the front and back of the bar. A barrel vault ceiling was built to hide a single run of ducting which would have given an otherwise asymmetrical look to the space. Symmetry is paramount in Wilde North Design.
Bar front is tiled with handmade encaustic tiles.
Handmade wood counter tops with ebony stain.
Recessed LED lighting for counter top.
Recessed LED lighting on bar front to highlight the encaustic tiles.
Triple Niches for display with integrated lighting.
Stainless steel under counter sink and matching hardware.
Floor is tiled with wood look porcelain tiles.
Screwless face plates used for all switches.
Under counter mini fridge.

A family contacted us to come up with a basement renovation design project including wet bar, wine cellar, and family media room. The owners had modern sensibilities and wanted an interesting color palette.
Photography: Jared Kuzia

This basement kitchen is given new life as a modern bar with quartz countertop, navy blue cabinet doors, satin brass edge pulls, a beverage fridge, pull out faucet with matte black finish. The backsplash is patterned 8x8 tiles with a walnut wood shelf. The space was painted matte white, the ceiling popcorn was scraped off, painted and installed with recessed lighting. A mirror backsplash was installed on the left side of the bar
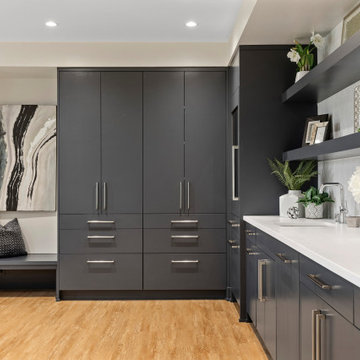
Стильный дизайн: большой угловой домашний бар в современном стиле с мойкой, врезной мойкой, плоскими фасадами, серыми фасадами, столешницей из кварцевого агломерата, белым фартуком, фартуком из цементной плитки, светлым паркетным полом, коричневым полом и белой столешницей - последний тренд
Угловой домашний бар в современном стиле – фото дизайна интерьера
6