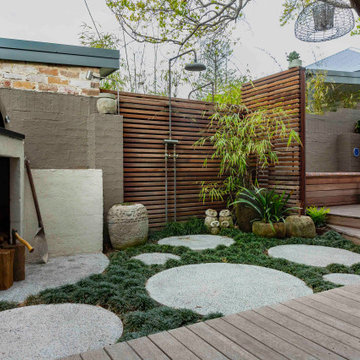Участки и сады с полуденной тенью – фото ландшафтного дизайна
Сортировать:
Бюджет
Сортировать:Популярное за сегодня
101 - 120 из 75 651 фото
1 из 2
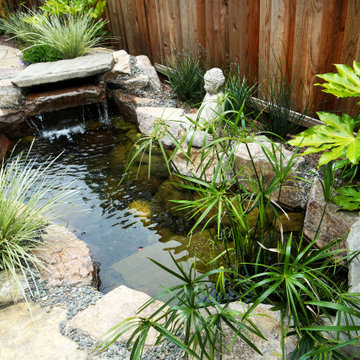
Small and tranquil, this urban space makes use of the limited area to create a spa-like flow.
На фото: маленький участок и сад на боковом дворе в восточном стиле с полуденной тенью и покрытием из каменной брусчатки для на участке и в саду с
На фото: маленький участок и сад на боковом дворе в восточном стиле с полуденной тенью и покрытием из каменной брусчатки для на участке и в саду с
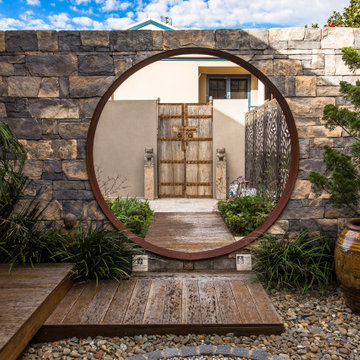
Свежая идея для дизайна: японский сад в восточном стиле с полуденной тенью и настилом - отличное фото интерьера
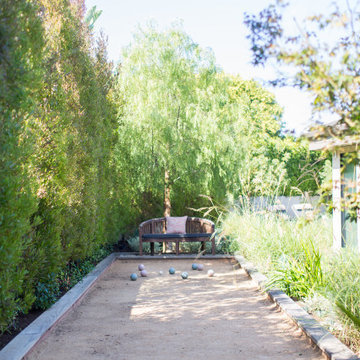
Стильный дизайн: большая летняя спортивная площадка на заднем дворе в современном стиле с перегородкой для приватности, полуденной тенью и покрытием из гравия - последний тренд
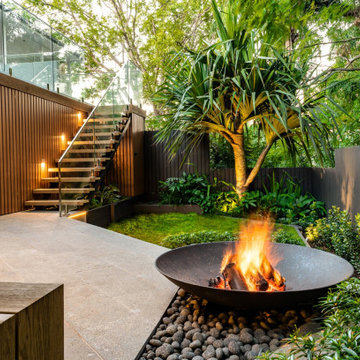
Sunken courtyard
На фото: маленький летний участок и сад на внутреннем дворе в современном стиле с полуденной тенью и покрытием из каменной брусчатки для на участке и в саду с
На фото: маленький летний участок и сад на внутреннем дворе в современном стиле с полуденной тенью и покрытием из каменной брусчатки для на участке и в саду с
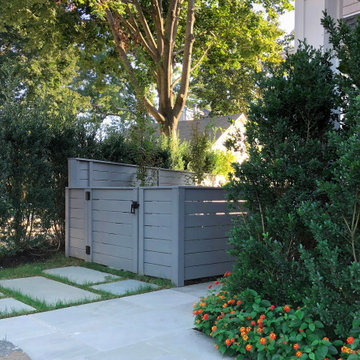
The backyard was small and uninviting until we transformed it into a comfortable and functional area for entertaining. The front yard was leveled and converted into a play area for two small children and two large dogs. The client is very allergic to bees, so plants were selected with great care.
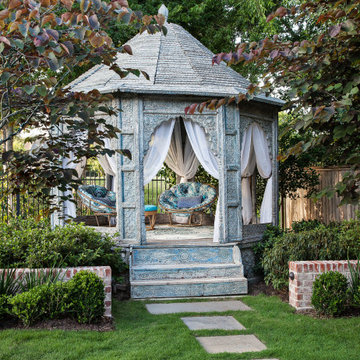
Antique teak gazebo nestled into the trees at the rear of the garden through an opening in the low, perimeter brick garden wall.
Свежая идея для дизайна: регулярный сад среднего размера на заднем дворе в классическом стиле с полуденной тенью и покрытием из каменной брусчатки - отличное фото интерьера
Свежая идея для дизайна: регулярный сад среднего размера на заднем дворе в классическом стиле с полуденной тенью и покрытием из каменной брусчатки - отличное фото интерьера
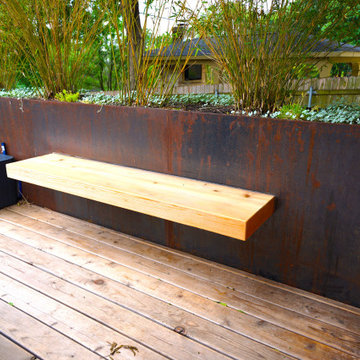
This project combines three main strengths of Smash Design Build: architecture, landscape, and craftsmanship in concise and composed spaces. Lush planting in modern, rusting steel planters surround wooden decks, which feature a Japanese soaking tub.
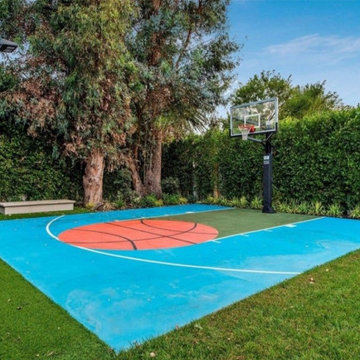
Источник вдохновения для домашнего уюта: летняя спортивная площадка среднего размера на боковом дворе в классическом стиле с перегородкой для приватности и полуденной тенью
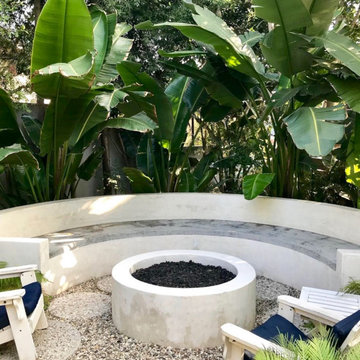
For all of the perimeter plantings that this garden had when we first visited the site, it felt exposed with very little privacy. The existing outdoor spaces were virtually nonexistent and hence, went unused. The stairs from the house to the garden were rickety and unattractive doing nothing but transport guests from the inside to the out. As with all of my gardens, the operative goal was Sanctuary in all of it's forms. Creating the sacred from the secular, making the cold and uncomfortable into the warm and inviting. The lot on which this garden was built is one filled with sharp angles that go unnoticed on a conscious level but come into sharp focus when all of the layers are stripped away. My first and most obvious solution was to pour custom circular pads that transport the client and her friends from area to area as if one is jumping from lily pad to lily pad. Small enough in spaces to transport a guest from area to area, large enough to hold a car, the exposed aggregate pads blend in with the multicolored Del Rio pebbles used throughout the garden. A tropical extravaganza, this garden is now the epitome of seclusion and privacy right in the middle of Venice, California.
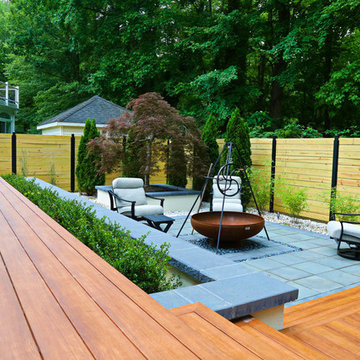
Contemporary and Zen like garden elements, raised planters and large mature Japanese maple that was placed by crane.
Идея дизайна: большой регулярный сад на заднем дворе в современном стиле с перегородкой для приватности, полуденной тенью и мощением тротуарной плиткой
Идея дизайна: большой регулярный сад на заднем дворе в современном стиле с перегородкой для приватности, полуденной тенью и мощением тротуарной плиткой
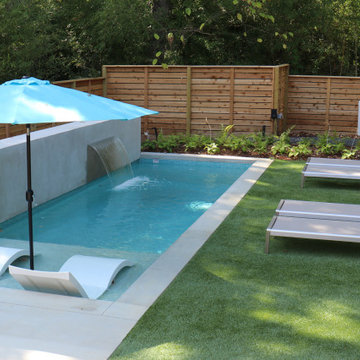
Open-plan kitchen/dining with patio doors opening out to the pool area. Terraced stucco retaining walls hold flowering shrubs and fragrant herbs.
Источник вдохновения для домашнего уюта: засухоустойчивый сад среднего размера на заднем дворе в стиле модернизм с перегородкой для приватности и полуденной тенью
Источник вдохновения для домашнего уюта: засухоустойчивый сад среднего размера на заднем дворе в стиле модернизм с перегородкой для приватности и полуденной тенью
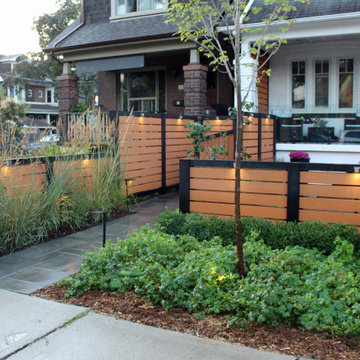
На фото: летний участок и сад среднего размера на переднем дворе в современном стиле с дорожками, полуденной тенью и мощением тротуарной плиткой с
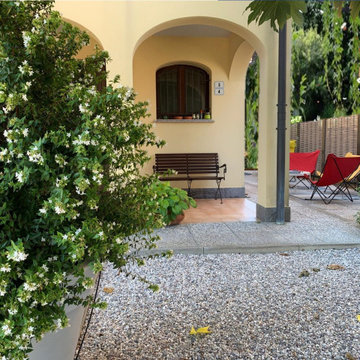
Capita nei giardini come negli interni di avere voglia, a un certo punto della vita, di dare un giro a tutto: cambiare disposizione e stile, colori e materiali, per adeguare il nostro nido alle mutate esigenze, preferenze, necessità.
E così questa famiglia ci ha chiesto aiuto per riprogettare il giardino che circonda la sua abitazione nella campagna bolognese, in vista di un'estate che non prevedeva vacanze lontano da casa.
Strutturato in modo classico, con prato (sempre malconcio), siepe di X Cupressocyparis Leylandii (oramai mezza secca), tre grandi alberi che sono tuttora i veri protagonisti, questo giardino chiedeva di essere vissuto e goduto dai proprietari e non solo dal giardiniere che era addetto alle manutenzioni. Ma con quella impostazione l'area non era godibile da nessun punto di vista.
Fin da subito la nostra proposta è stata di trasformare lo spazio da passivo a attivo, creando situazioni che ne favorissero la fruibilità, oltre che piacevoli da vedere e il più semplici possibile da conservare.
Quindi niente prato ma ghiaia: mantiene la permeabilità del terreno, lo rende calpestabile anche in caso di pioggia, non richiede annaffiature né tagli periodici.
Per compensare la sottrazione di verde 'orizzontale', si implementa quello verticale, destinando un'ampia area alla messa a dimora di piante di diverse tipologie e dimensioni: sotto ai due grandi alberi nel retro dell'abitazione, la zona più appartata e privata, un variegato sottobosco crea una divertente separazione dalla piazza attigua, alternando volumi, tessiture, colori e favorendo il ciclo biologico grazie alla conservazione di gran parte delle foglie cadute con funzione di pacciamatura.
La nuova struttura del giardino è articolata in tre zone:
- ingresso, con tre grandi vasi che accompagnano alla porta principale e offrono una prima, delicata, schermatura visiva del prosieguo del giardino. Al loro interno, tre splendidi esemplari di Abelia profumano l'aria con la dolce fragranza dei loro fiori. L'esposizione a nord e la presenza del bellissimo gelso rendono quest'area particolarmente piacevole da vivere nel pomeriggio delle giornate estive;
- dehors - lo stretto corridoio laterale, ricco di pozzetti, è stato completamente pavimentato riutilizzando le lastre di ghiaino dell'ex zona stenditoio. Pannelli frangivento sostituiscono la siepe di rampicanti per ottimizzare lo spazio, interrompendo la continuità vegetale. Inizialmente pensato per essere il giardino della figlia (che abita l'appartamento a piano terra con ingresso autonomo proprio sul corridoio laterale), di fatto questo dehors è divenuto l'angolo per il relax serale di tutta la famiglia;
- giardino privato - l'area sul retro dell'abitazione è la più ampia e raccolta: inevitabile pensare a piacevoli convivi all'aria aperta nella bella stagione, in famiglia e con gli amici! La parte attigua all'abitazione, con finestra che dà sulla cucina, è inghiaiata e accoglie un divertente tavolo con panche, alternativamente apparecchiato per il pranzo o per il lavoro e lo studio. La parte restante è il 'bosco in città': all'ombra di un grande Celtis e un Prunus a foglia rossa si sviluppa un sentiero sinuoso tra macchie di felci, Fargesia, Anemone, Geranium e altre piante da ombra.
Il perimetro è definito da pannelli di rete elettrosaldata su cui crescono Trachelospermum jasminoides e Hedera hibernica.
Le scelte botaniche sono fatte per limitare il più possibile l'impiego di acqua, con il duplice scopo di non disperdere questa importante risorsa e di non favorire la presenza di zanzare, un vero flagello per queste zone.
Estremamente semplice e non pretenzioso, questo giardino passa inosservato: ma è vivo e vitale, soprattutto grazie all'amorevole presenza dei suoi 'custodi' che lo apprezzano e lo abitano ogni volta che possono. E questo, per noi, è il risultato più importante!
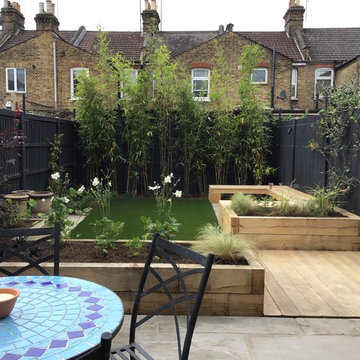
Bamboo provides screening from the neighbours behind
На фото: летний участок и сад среднего размера на заднем дворе в современном стиле с высокими грядками, полуденной тенью и покрытием из каменной брусчатки
На фото: летний участок и сад среднего размера на заднем дворе в современном стиле с высокими грядками, полуденной тенью и покрытием из каменной брусчатки
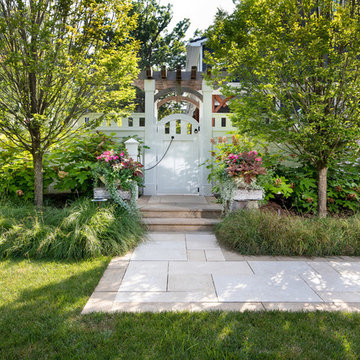
©Morgan Howarth
Свежая идея для дизайна: участок и сад в классическом стиле с садовой дорожкой или калиткой и полуденной тенью - отличное фото интерьера
Свежая идея для дизайна: участок и сад в классическом стиле с садовой дорожкой или калиткой и полуденной тенью - отличное фото интерьера
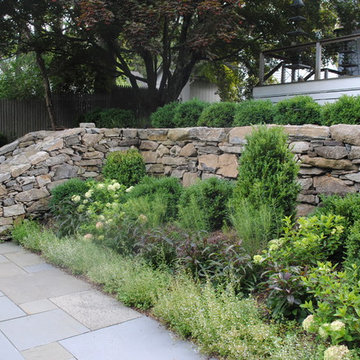
The owners of this charming in town home engaged Christine Krause Design Studio to solve the issue of a steep grade off of the back of their home that was the only access to the back yard and existing vegetable garden. The clients also wished to add additional outdoor living space for entertaining friends and family as well as enjoying summer evenings outdoors. The clients were keen to have a clean, symmetrical feel to the new space.
The construction included softening the grade, building a native stone retaining wall, adding a gentle sloping side area for access, and functional yet aesthetic steps that lead you out into the lawn and gardens. The material for the new steps is reclaimed granite. We constructed a lower level, curved retaining seat wall with a built in “table.”
The client is an avid gardener and has lovely, well-tended gardens. The client and I worked together to create a planting palette that reflected the existing textures and colors of the existing plant material.
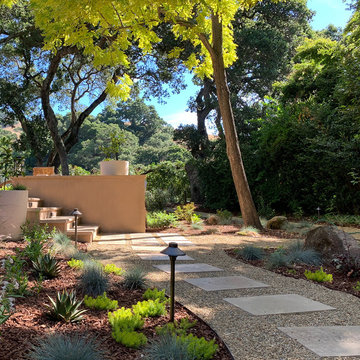
APLD 2021 Silver Award Winning Landscape Design. An expansive back yard landscape with several mature oak trees and a stunning Golden Locust tree has been transformed into a welcoming outdoor retreat. The renovations include a wraparound deck, an expansive travertine natural stone patio, stairways and pathways along with concrete retaining walls and column accents with dramatic planters. The pathways meander throughout the landscape... some with travertine stepping stones and gravel and those below the majestic oaks left natural with fallen leaves. Raised vegetable beds and fruit trees occupy some of the sunniest areas of the landscape. A variety of low-water and low-maintenance plants for both sunny and shady areas include several succulents, grasses, CA natives and other site-appropriate Mediterranean plants complimented by a variety of boulders. Dramatic white pots provide architectural accents, filled with succulents and citrus trees. Design, Photos, Drawings © Eileen Kelly, Dig Your Garden Landscape Design
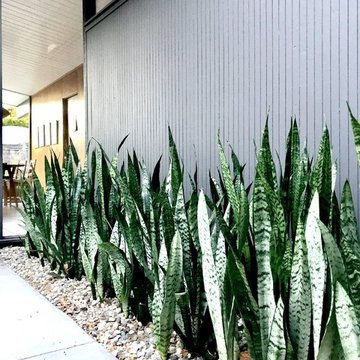
На фото: засухоустойчивый сад на внутреннем дворе в стиле модернизм с полуденной тенью и мощением тротуарной плиткой с
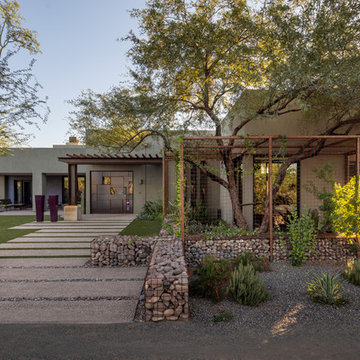
Стильный дизайн: участок и сад на переднем дворе в современном стиле с полуденной тенью и покрытием из гравия - последний тренд
Участки и сады с полуденной тенью – фото ландшафтного дизайна
6
