Участки и сады с полуденной тенью с высоким бюджетом – фото ландшафтного дизайна
Сортировать:
Бюджет
Сортировать:Популярное за сегодня
1 - 20 из 20 136 фото
1 из 3
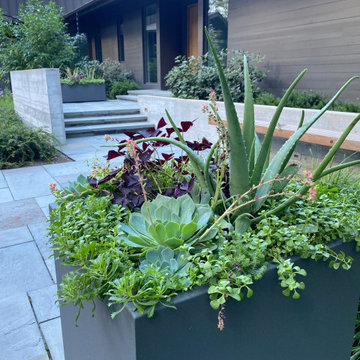
Succulents, shamrock plants and ground cover provide an interesting summer combination in the contemporary container.
На фото: большой летний участок и сад на переднем дворе в стиле ретро с растениями в контейнерах, полуденной тенью и покрытием из каменной брусчатки
На фото: большой летний участок и сад на переднем дворе в стиле ретро с растениями в контейнерах, полуденной тенью и покрытием из каменной брусчатки

На фото: маленький участок и сад на заднем дворе в современном стиле с клумбами, полуденной тенью и покрытием из каменной брусчатки для на участке и в саду с
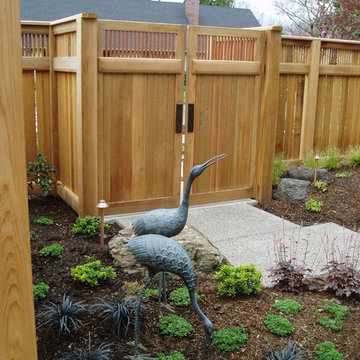
An Asian Style entry courtyard draws inspiration from the 1980's home's Asian Style roof-line and the owner's crane sculptures.
Donna Giguere Landscape Design
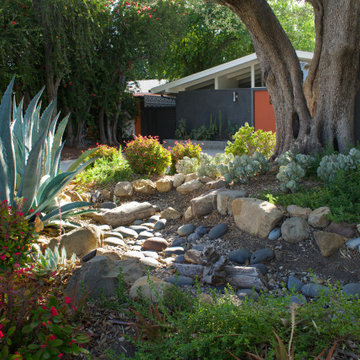
Sculptural agaves, succulents and California native plants punctuate the front landscape complementing the “arroyo seco” rain garden studded with boulders and branches. The rain garden catches 50% of the stormwater runoff from the roof and infiltrates it into the soil. The remaining 50% of the runoff goes to a second rain garden in the back yard.
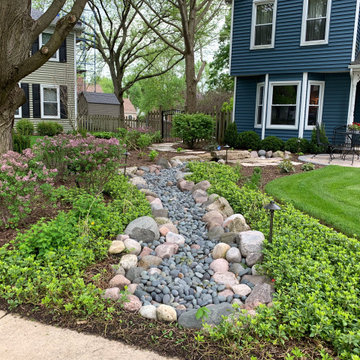
Стильный дизайн: летний участок и сад среднего размера на переднем дворе в классическом стиле с камнем в ландшафтном дизайне, полуденной тенью и покрытием из гальки - последний тренд
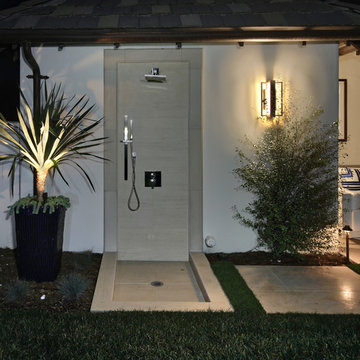
Landscape Design: AMS Landscape Design Studios, Inc. / Photography: Jeri Koegel
Свежая идея для дизайна: маленький участок и сад на боковом дворе в современном стиле с полуденной тенью и покрытием из каменной брусчатки для на участке и в саду - отличное фото интерьера
Свежая идея для дизайна: маленький участок и сад на боковом дворе в современном стиле с полуденной тенью и покрытием из каменной брусчатки для на участке и в саду - отличное фото интерьера
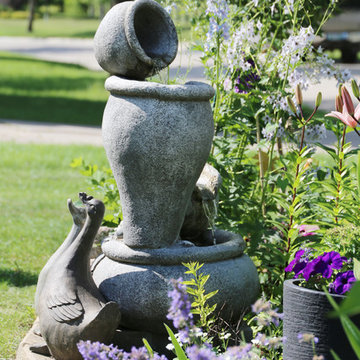
Идея дизайна: весенний участок и сад среднего размера на заднем дворе в классическом стиле с полуденной тенью

Ipe South American Hardwood privacy screen with landscape lighting.
Свежая идея для дизайна: участок и сад среднего размера на заднем дворе в классическом стиле с полуденной тенью и настилом - отличное фото интерьера
Свежая идея для дизайна: участок и сад среднего размера на заднем дворе в классическом стиле с полуденной тенью и настилом - отличное фото интерьера
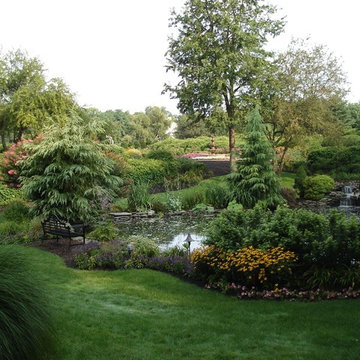
Пример оригинального дизайна: участок и сад среднего размера на заднем дворе в классическом стиле с полуденной тенью

Landscape and design by Jpm Landscape
На фото: весенний участок и сад среднего размера на переднем дворе в классическом стиле с полуденной тенью, покрытием из каменной брусчатки и камнем в ландшафтном дизайне с
На фото: весенний участок и сад среднего размера на переднем дворе в классическом стиле с полуденной тенью, покрытием из каменной брусчатки и камнем в ландшафтном дизайне с

This early 20th century Poppleton Park home was originally 2548 sq ft. with a small kitchen, nook, powder room and dining room on the first floor. The second floor included a single full bath and 3 bedrooms. The client expressed a need for about 1500 additional square feet added to the basement, first floor and second floor. In order to create a fluid addition that seamlessly attached to this home, we tore down the original one car garage, nook and powder room. The addition was added off the northern portion of the home, which allowed for a side entry garage. Plus, a small addition on the Eastern portion of the home enlarged the kitchen, nook and added an exterior covered porch.
Special features of the interior first floor include a beautiful new custom kitchen with island seating, stone countertops, commercial appliances, large nook/gathering with French doors to the covered porch, mud and powder room off of the new four car garage. Most of the 2nd floor was allocated to the master suite. This beautiful new area has views of the park and includes a luxurious master bath with free standing tub and walk-in shower, along with a 2nd floor custom laundry room!
Attention to detail on the exterior was essential to keeping the charm and character of the home. The brick façade from the front view was mimicked along the garage elevation. A small copper cap above the garage doors and 6” half-round copper gutters finish the look.
KateBenjamin Photography
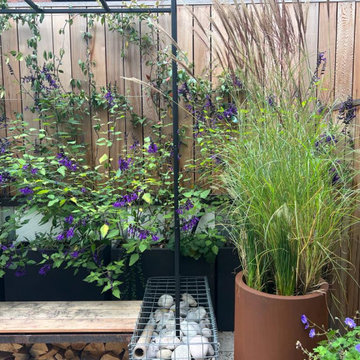
This blank canvas space in a new build in London's Olympic park had a bespoke transformation without digging down into soil. The entire design sits on a suspended patio above a carpark and includes bespoke features like a pergola, seating, bug hotel, irrigated planters and green climbers. The garden is a haven for a young family who love to bring their natural finds back home after walks.
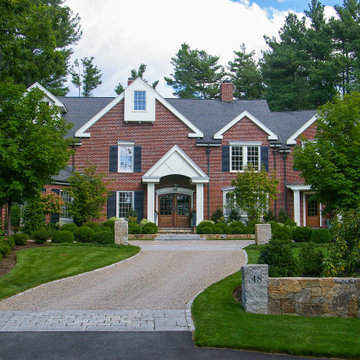
The driveway entry with reclaimed granite pillars, reclaimed granite cobble aprons, and a chip seal drive.
Стильный дизайн: большой участок и сад на переднем дворе в классическом стиле с подъездной дорогой, полуденной тенью и покрытием из каменной брусчатки - последний тренд
Стильный дизайн: большой участок и сад на переднем дворе в классическом стиле с подъездной дорогой, полуденной тенью и покрытием из каменной брусчатки - последний тренд
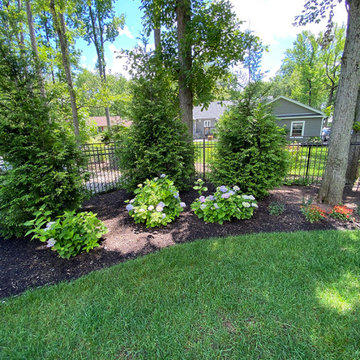
Detail of backyard patio and pool project featuring assorted landscape plantings
Свежая идея для дизайна: большой летний участок и сад на заднем дворе в стиле неоклассика (современная классика) с перегородкой для приватности, полуденной тенью и с металлическим забором - отличное фото интерьера
Свежая идея для дизайна: большой летний участок и сад на заднем дворе в стиле неоклассика (современная классика) с перегородкой для приватности, полуденной тенью и с металлическим забором - отличное фото интерьера
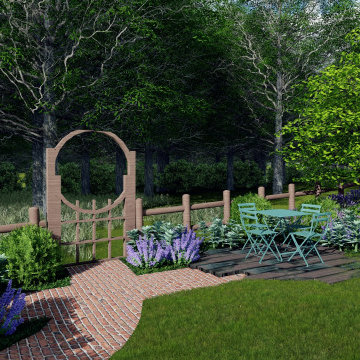
A young family desired the perfect garden to grow alongside their rural lives in Surrey’s countryside. We designed a meaningful space for our clients to journey through their garden and reconnect with the native woodland encompassing their home. We felt it was important to perforate the boundary, to open up the scenic views and incorporate the borrowed landscape.
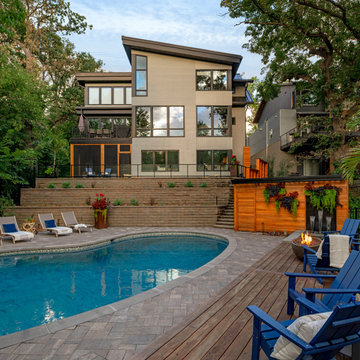
With an existing pool and retaining walls, we took this space and made it more modern offering many various spaces for lounging, enjoying the fire, listening to the water feature and an upper synthetic turf area for playing games. It is complete with bluestone pavers, a modern water feature and reflecting pool, a raised ipe deck, synthetic turf, glass railings, a modern, gas fire bowl and a stunning cedar privacy wall!
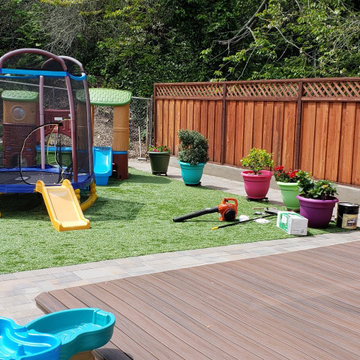
На фото: летний участок и сад среднего размера на заднем дворе в стиле кантри с полуденной тенью и покрытием из каменной брусчатки с
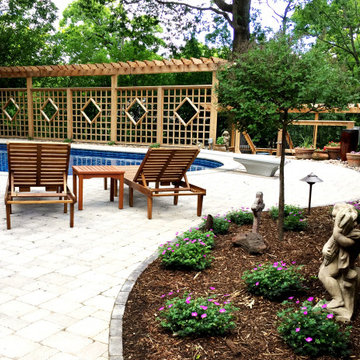
When we first met, this client was extremely frustrated. A current contractor had left her with a yard in disarray, a project incomplete and the loss of an entire season of swimming pool use. Additionally, years of accumulated DIY projects left other potential landscape contractors overwhelmed and unwilling to take this project on.
Picking up the pieces, we put together a design that would meet the client’s goals and our team set to work. We completed the retaining wall, laid a modular paver pool deck, updated the cedar deck, added privacy screening, solved drainage issues, installed LED lighting, overhauled plantings to maximize color and brought the lawn back to life.
The re-defined space is a dream-come-true for our client. A yard which two years ago was a jungle of debris, is now the “go-to” gathering place for family & friends to relax and have fun.
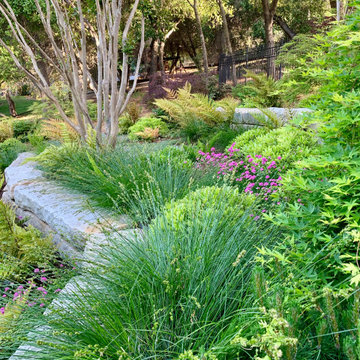
The steep entry garden was stabilized with stacked San Francisco granite curbstones
Свежая идея для дизайна: большой участок и сад на переднем дворе в стиле кантри с подъездной дорогой, подпорной стенкой, полуденной тенью и покрытием из каменной брусчатки - отличное фото интерьера
Свежая идея для дизайна: большой участок и сад на переднем дворе в стиле кантри с подъездной дорогой, подпорной стенкой, полуденной тенью и покрытием из каменной брусчатки - отличное фото интерьера
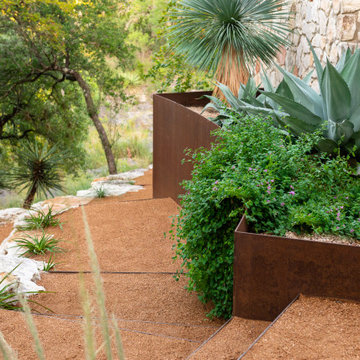
Custom steel and limestone boulder retaining walls with xeric Texas planting. Photographer: Greg Thomas, http://optphotography.com/
Участки и сады с полуденной тенью с высоким бюджетом – фото ландшафтного дизайна
1