Участки и сады с полуденной тенью и настилом – фото ландшафтного дизайна
Сортировать:
Бюджет
Сортировать:Популярное за сегодня
1 - 20 из 3 210 фото
1 из 3
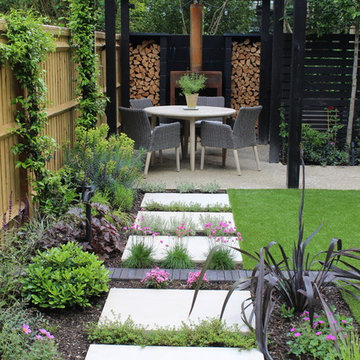
Using a refined palette of quality materials set within a striking and elegant design, the space provides a restful and sophisticated urban garden for a professional couple to be enjoyed both in the daytime and after dark. The use of corten is complimented by the bold treatment of black in the decking, bespoke screen and pergola.
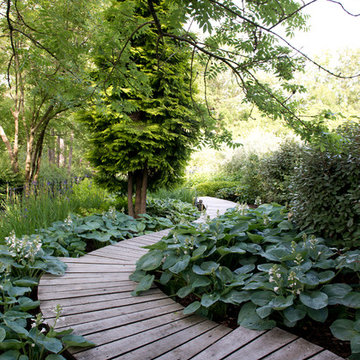
The tranquility of the bog garden
На фото: огромный летний участок и сад на заднем дворе в стиле кантри с садовой дорожкой или калиткой, полуденной тенью и настилом с
На фото: огромный летний участок и сад на заднем дворе в стиле кантри с садовой дорожкой или калиткой, полуденной тенью и настилом с
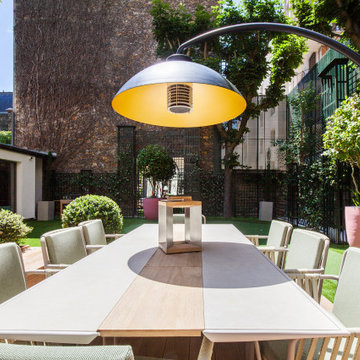
aménagement jardin en région parisienne à Neuilly Sur Seine. Utilisation de mobilier outdoor haut de gamme ultra résistant.
Свежая идея для дизайна: участок и сад среднего размера на заднем дворе в стиле модернизм с растениями в контейнерах, полуденной тенью и настилом - отличное фото интерьера
Свежая идея для дизайна: участок и сад среднего размера на заднем дворе в стиле модернизм с растениями в контейнерах, полуденной тенью и настилом - отличное фото интерьера
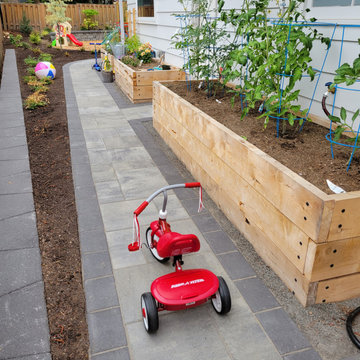
Family friendly landscape featuring a large, partially covered composite deck, a kid's play space with a seat wall that can also be used as a fire pit, new landscaping and a large lawn for play time. In addition, the new paver path makes trash days a breeze while the paved side yard doubles as a vegetable garden and more play space. The upper yard is landscaped with native and drought tolerant plants and the foundation features colorful perennials.
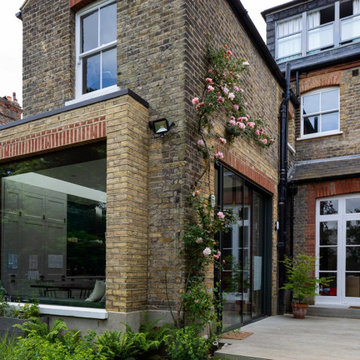
This family garden was redesigned to gives a sense of space for both adults and children at the same time the clients were extending their home. The view of the garden was enhanced by an oversized picture window from the kitchen onto the garden.
This informed the design of the iroko pergola which has a BBQ area to catch the evening sun. The wood was stained to match the picture window allowing continuity between the house and garden. Existing roses were relocated to climb the uprights and a Viburnum x bodnantense ‘Charles Lamont’ was planted immediately outside the window to give floral impact during the winter months which it did beautifully in its first year.
The Kiwi clients desired a lot of evergreen structure which helped to define areas. Designboard ‘Greenwich’ was specified to lighten the shaded terrace and provide a long-lasting, low-maintenance surface. The front garden was also reorganised to give it some clarity of design with a Kiwi sense of welcome.
The kitchen was featured in Kitchens, Bedrooms & Bathrooms magazine, March 2019, if you would like to see more.
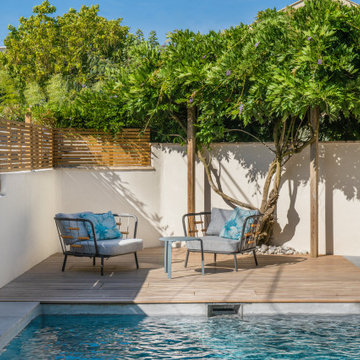
Création d'une terrasse en bout de piscine avec une superbe glycine et une clôture bois afin de préserver l'intimité de la famille.
Свежая идея для дизайна: маленький летний участок и сад на боковом дворе в стиле модернизм с перегородкой для приватности, полуденной тенью и настилом для на участке и в саду - отличное фото интерьера
Свежая идея для дизайна: маленький летний участок и сад на боковом дворе в стиле модернизм с перегородкой для приватности, полуденной тенью и настилом для на участке и в саду - отличное фото интерьера
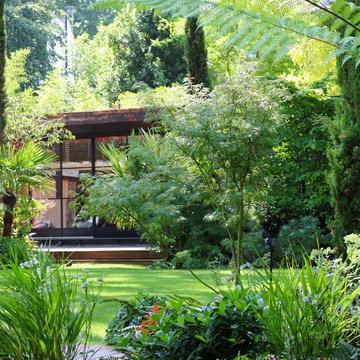
Nigel Gomme
Идея дизайна: большой участок и сад на заднем дворе в морском стиле с полуденной тенью и настилом
Идея дизайна: большой участок и сад на заднем дворе в морском стиле с полуденной тенью и настилом
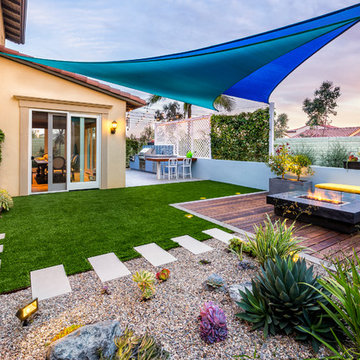
A prefabricated concrete fire pit surrounded by built-in bench style seating and pottery with citrus on an ipe wood deck. Low water-use succulents neighbor the deck , planted in the decorative pebble. The shade sail was added at a later time due to the sun reflecting off the windows and burning the artificial grass. In the distance is the built-in barbecue and wood dining table.
Studio H Landscape Architecture
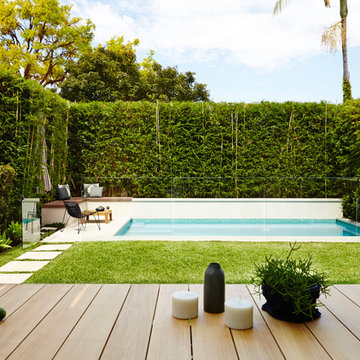
На фото: летняя спортивная площадка среднего размера на заднем дворе в современном стиле с полуденной тенью и настилом с
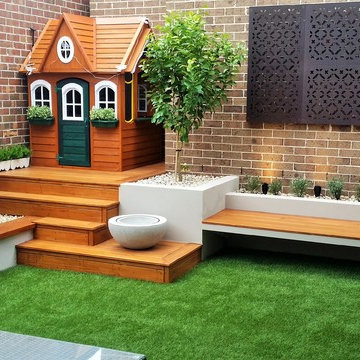
Идея дизайна: маленький садовый фонтан на заднем дворе в современном стиле с полуденной тенью и настилом для на участке и в саду
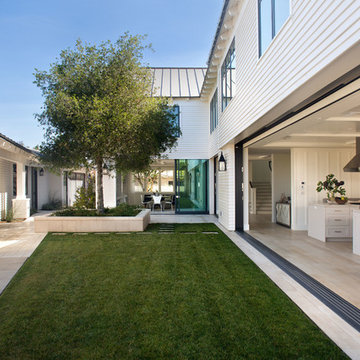
Coronado, CA
The Alameda Residence is situated on a relatively large, yet unusually shaped lot for the beachside community of Coronado, California. The orientation of the “L” shaped main home and linear shaped guest house and covered patio create a large, open courtyard central to the plan. The majority of the spaces in the home are designed to engage the courtyard, lending a sense of openness and light to the home. The aesthetics take inspiration from the simple, clean lines of a traditional “A-frame” barn, intermixed with sleek, minimal detailing that gives the home a contemporary flair. The interior and exterior materials and colors reflect the bright, vibrant hues and textures of the seaside locale.
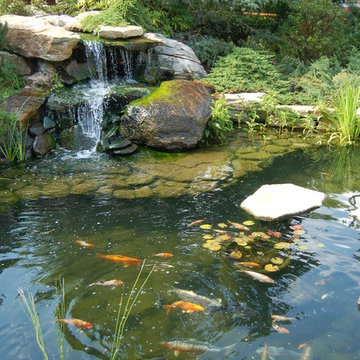
На фото: участок и сад среднего размера на боковом дворе в восточном стиле с полуденной тенью и настилом
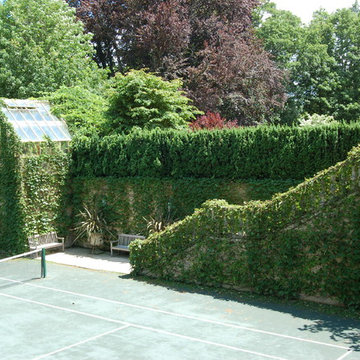
Set below the lap pool, a tennis court is situated at the lowest point of the land. Retaining walls were designed to allow for tennis equipment storage, this stairway to the court and for the foundation for a hobby greenhouse. This court is completely hidden from the main rear yard and gardens.
Photo: Paul Maue

Ipe South American Hardwood privacy screen with landscape lighting.
Свежая идея для дизайна: участок и сад среднего размера на заднем дворе в классическом стиле с полуденной тенью и настилом - отличное фото интерьера
Свежая идея для дизайна: участок и сад среднего размера на заднем дворе в классическом стиле с полуденной тенью и настилом - отличное фото интерьера
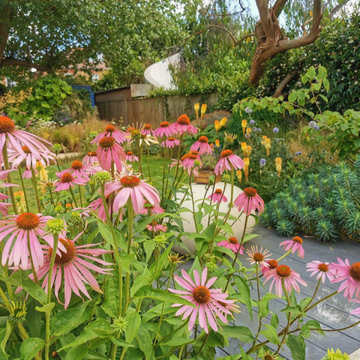
A contemporary garden for a family in South London. The planting is naturalistic and wildlife friendly, softening the sharp geometry employed in the hard landscaping. Seen here in summer with the echinacea, echinops and kniphofia in full bloom.
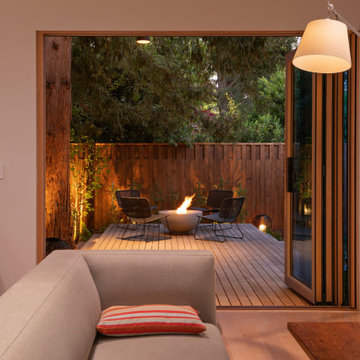
Photography: Travis Rhoads Photography
Стильный дизайн: маленький участок и сад на заднем дворе в стиле модернизм с местом для костра, полуденной тенью, настилом и с деревянным забором для на участке и в саду - последний тренд
Стильный дизайн: маленький участок и сад на заднем дворе в стиле модернизм с местом для костра, полуденной тенью, настилом и с деревянным забором для на участке и в саду - последний тренд
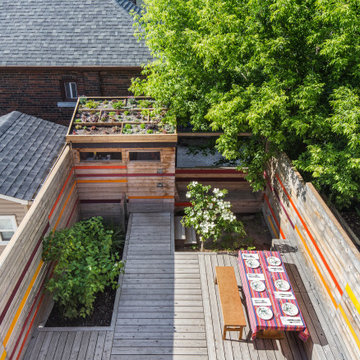
Three generations of one family live in a semi-detached house on an urban hillcrest that drops off sharply in their backyard. They wanted an enclosed, courtyard-like rear garden that would enable them to use as much of the slope as possible and provide some privacy on a tightly constrained site. Wood structures occupy significantly more area than the planting beds on this small, sloping lot. These structures perform multiple storage functions and create distinct areas – the dining area, the bridge to the shed, the stepped-down ‘secret garden’ at the rear with a Venus Dogwood tree and bench seating, and several planted areas. Vibrantly painted slats accent the natural-finish boards in the cedar fence, ensuring that there is colour in the garden year round. Between the side walkway and the rear entry a half-storey below, a balustrade with angled slats organizes the accent colours into a spectrum. From the interior of the house, the chromatic shift in the slats and the spaces between them create visual effects that change with the viewing point.
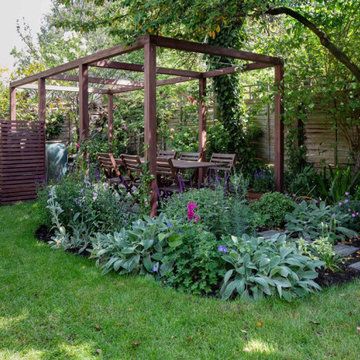
This family garden was redesigned to gives a sense of space for both adults and children at the same time the clients were extending their home. The view of the garden was enhanced by an oversized picture window from the kitchen onto the garden.
This informed the design of the iroko pergola which has a BBQ area to catch the evening sun. The wood was stained to match the picture window allowing continuity between the house and garden. Existing roses were relocated to climb the uprights and a Viburnum x bodnantense ‘Charles Lamont’ was planted immediately outside the window to give floral impact during the winter months which it did beautifully in its first year.
The Kiwi clients desired a lot of evergreen structure which helped to define areas. Designboard ‘Greenwich’ was specified to lighten the shaded terrace and provide a long-lasting, low-maintenance surface. The front garden was also reorganised to give it some clarity of design with a Kiwi sense of welcome.
The kitchen was featured in Kitchens, Bedrooms & Bathrooms magazine, March 2019, if you would like to see more.
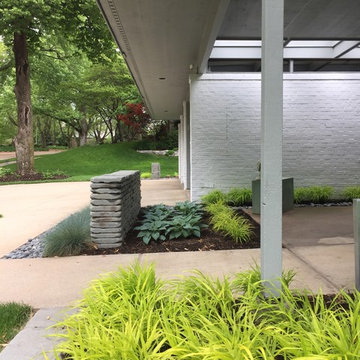
Идея дизайна: большой участок и сад на заднем дворе в стиле ретро с полуденной тенью и настилом
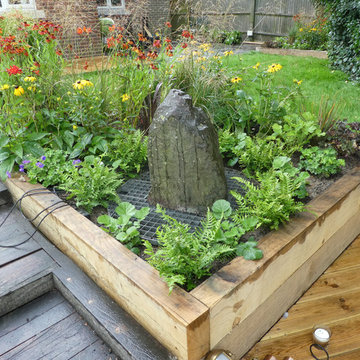
The clients used this garden as a place for relaxation as well as entertaining. They also had a dog and wanted a defined area in a part of the garden in order for her to be able to have free reign.
A fence with a gate separated part of the garden in which their dog was able to play and allowed for her to be kept their when required.
There were already two decked areas, one of which was unsafe and in need of replacement. The patio that was adjacent to the house was uneven in places and required relaying. This gave the opportunity to square off the previously diagonal shape of the patio and to create more room for entertaining.
Raised sleeper borders were introduced, which were in keeping with the existing sleepers used elsewhere in the garden. These were then planted with architectural evergreen Phormiums, Libertia and Polypodium vulgare which were then complemented with Deschampsia, Heleniums, Rudbeckias, Achilleas, Kniphofias, Geums, Crocosmia, Heuchera and Geraniums to provide seasonal interest with splashes of colour. In the spring, Tulips, Narcissi, Crocus and Alliums will start the season off.
The clients had an existing water feature which they wished to re-use, which was incorporated into one of the raised borders, close to the lower decked area and enabled them to enjoy the sound of it whilst relaxing in this area.
Lighting was also installed to enhance specific features of the garden and extend use of the garden well into the evening.
Участки и сады с полуденной тенью и настилом – фото ландшафтного дизайна
1